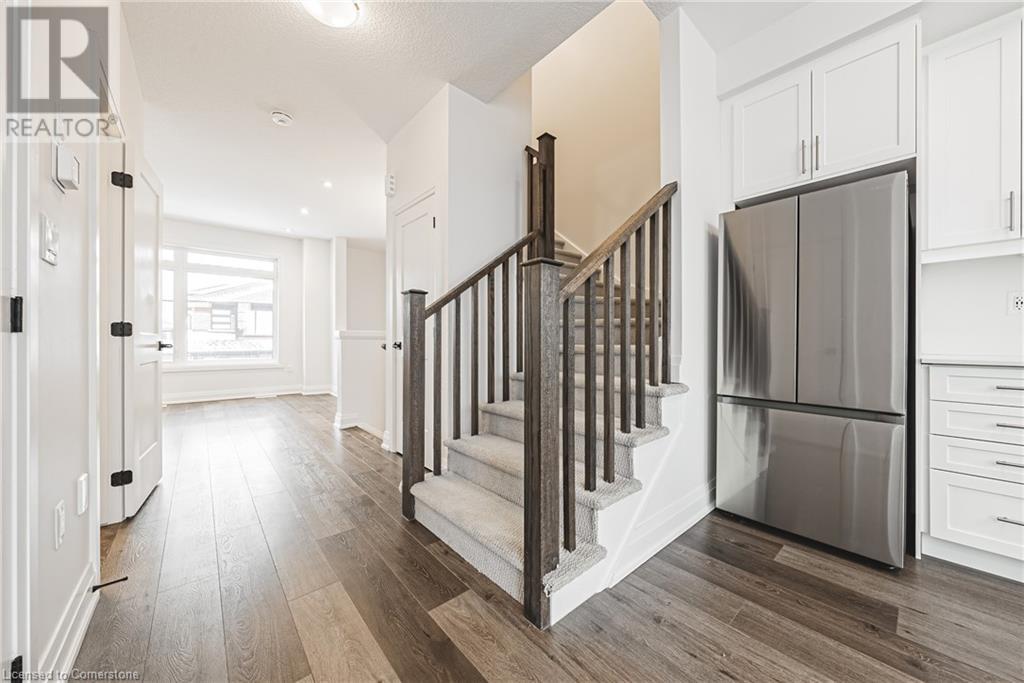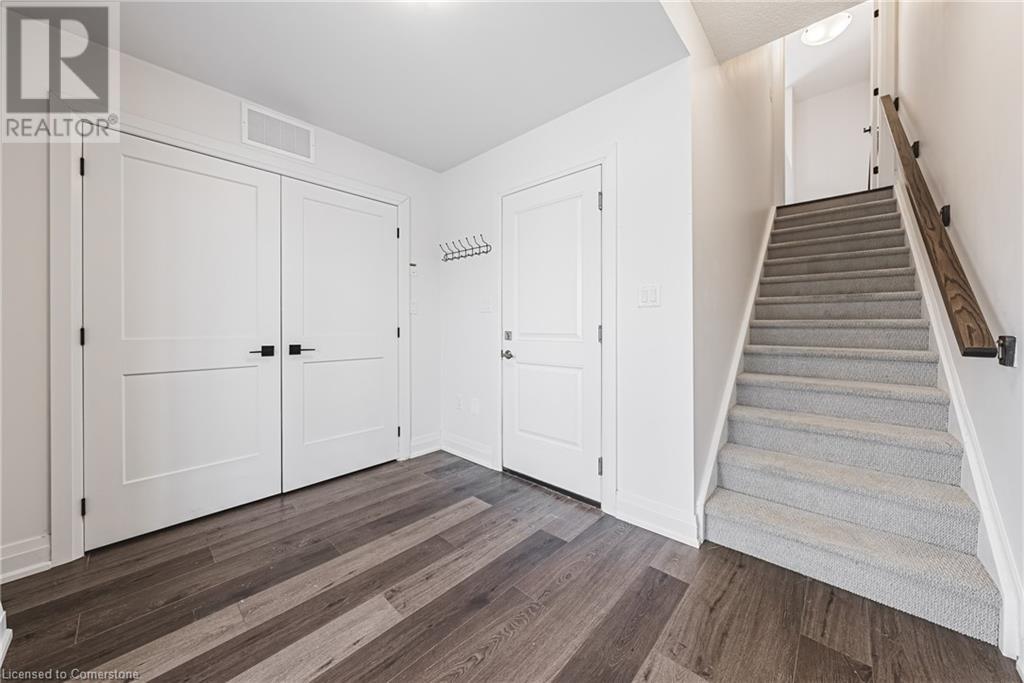120 Court Drive Unit# 8 Paris, Ontario N3L 0N2
$609,900
Modern Espirit unit built by Losani Homes in coveted Paris Location. This executive townhome is available for a growing family or young professionals looking for quick access to highways (403), schools and shops. Well equipped with 3 bedrooms, 2.5 baths, 9ft ceilings & large windows allow for plenty of natural light on the main floor. The home has terrific flow with open concept layout perfect for any size family and ample space for entertaining. The kitchen is spacious with plenty of storage. 5' sliders lead to 15'1 x 6 deck off breakfast room. Main level laundry equipped with washer and dryer, stainless steel appliances, quartz counters, many more features. Functional walk out lower level with inside entry from garage. Nothing to do but move in and enjoy! (id:47594)
Open House
This property has open houses!
2:00 pm
Ends at:4:00 pm
Property Details
| MLS® Number | 40683867 |
| Property Type | Single Family |
| Amenities Near By | Public Transit, Schools, Shopping |
| Community Features | Quiet Area |
| Equipment Type | Other, Water Heater |
| Features | Balcony, Sump Pump |
| Parking Space Total | 2 |
| Rental Equipment Type | Other, Water Heater |
Building
| Bathroom Total | 3 |
| Bedrooms Above Ground | 3 |
| Bedrooms Total | 3 |
| Appliances | Central Vacuum - Roughed In, Dryer, Refrigerator, Stove, Washer, Hood Fan |
| Architectural Style | 3 Level |
| Basement Development | Finished |
| Basement Type | Full (finished) |
| Construction Style Attachment | Attached |
| Cooling Type | Central Air Conditioning |
| Exterior Finish | Brick, Stone, Vinyl Siding |
| Foundation Type | Poured Concrete |
| Half Bath Total | 1 |
| Heating Type | Forced Air |
| Stories Total | 3 |
| Size Interior | 1,287 Ft2 |
| Type | Row / Townhouse |
| Utility Water | Municipal Water |
Parking
| Attached Garage |
Land
| Access Type | Road Access, Highway Nearby |
| Acreage | No |
| Land Amenities | Public Transit, Schools, Shopping |
| Sewer | Municipal Sewage System |
| Size Depth | 66 Ft |
| Size Frontage | 15 Ft |
| Size Total Text | Under 1/2 Acre |
| Zoning Description | Residential |
Rooms
| Level | Type | Length | Width | Dimensions |
|---|---|---|---|---|
| Second Level | Laundry Room | Measurements not available | ||
| Second Level | 2pc Bathroom | Measurements not available | ||
| Second Level | Living Room | 14'0'' x 9'7'' | ||
| Second Level | Breakfast | 9'0'' x 7'0'' | ||
| Second Level | Kitchen | 10'0'' x 7'6'' | ||
| Second Level | Den | 13'0'' x 8'7'' | ||
| Third Level | 4pc Bathroom | Measurements not available | ||
| Third Level | Bedroom | 9'0'' x 7'5'' | ||
| Third Level | Bedroom | 9'0'' x 7'5'' | ||
| Third Level | 3pc Bathroom | Measurements not available | ||
| Third Level | Primary Bedroom | 12'9'' x 9'0'' |
Utilities
| Natural Gas | Available |
https://www.realtor.ca/real-estate/27719454/120-court-drive-unit-8-paris
Contact Us
Contact us for more information

Paul Joseph Megna
Broker
(905) 573-1189
#101-325 Winterberry Drive
Stoney Creek, Ontario L8J 0B6
(905) 573-1188
(905) 573-1189






























