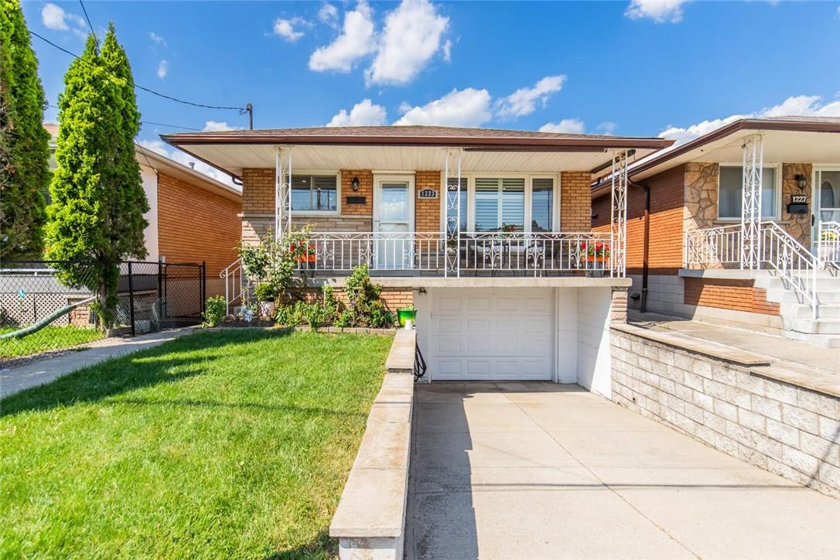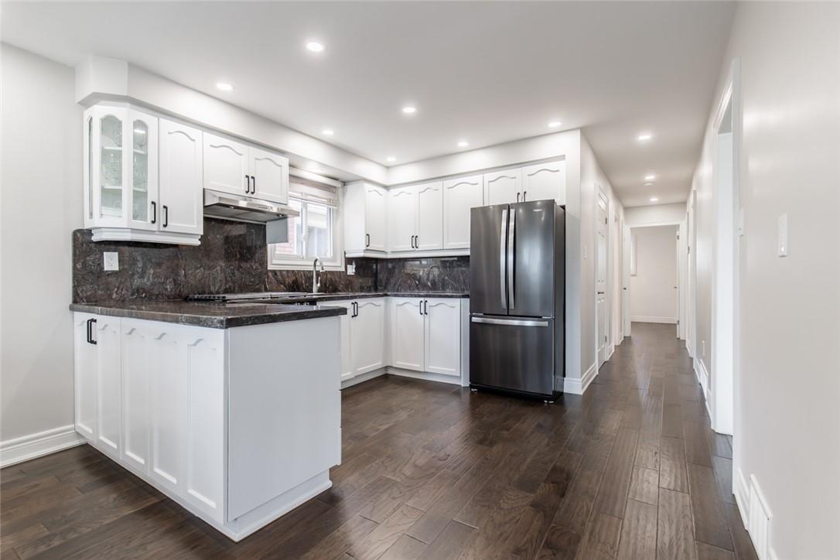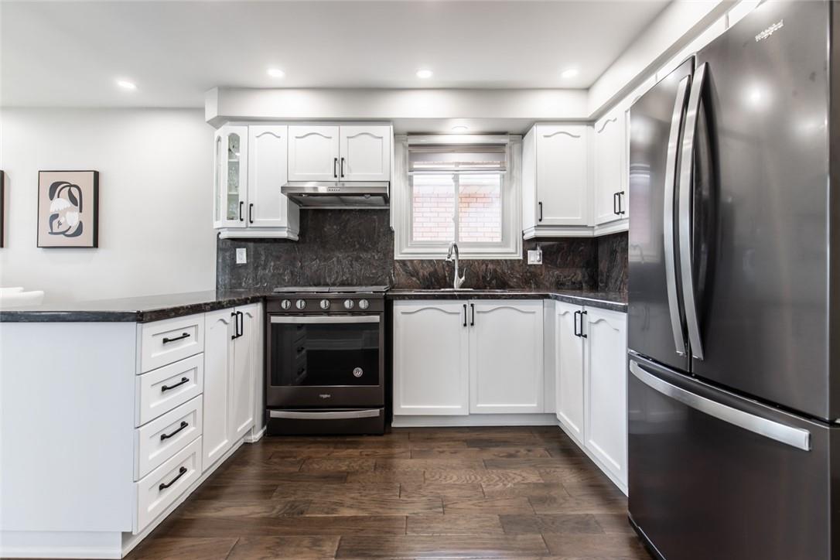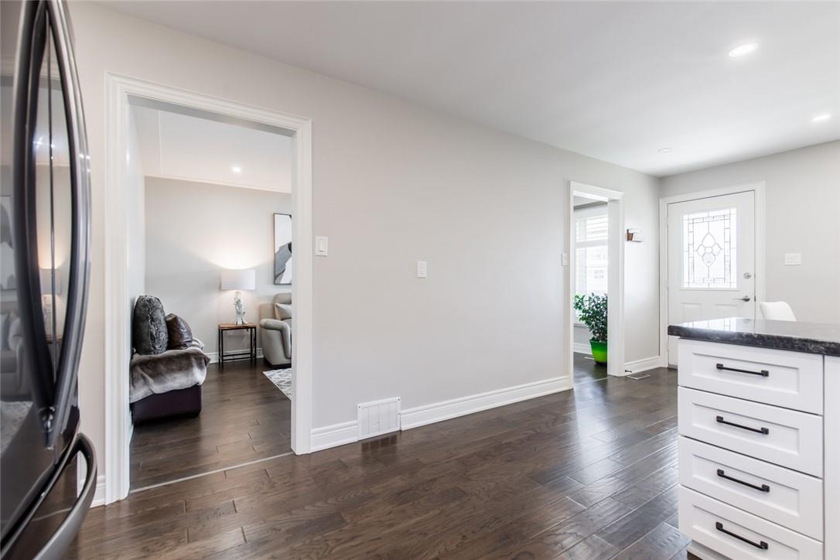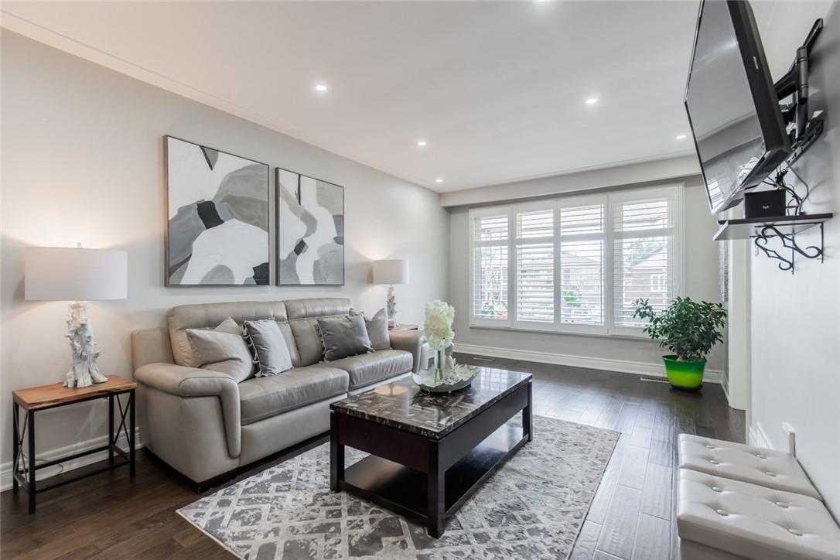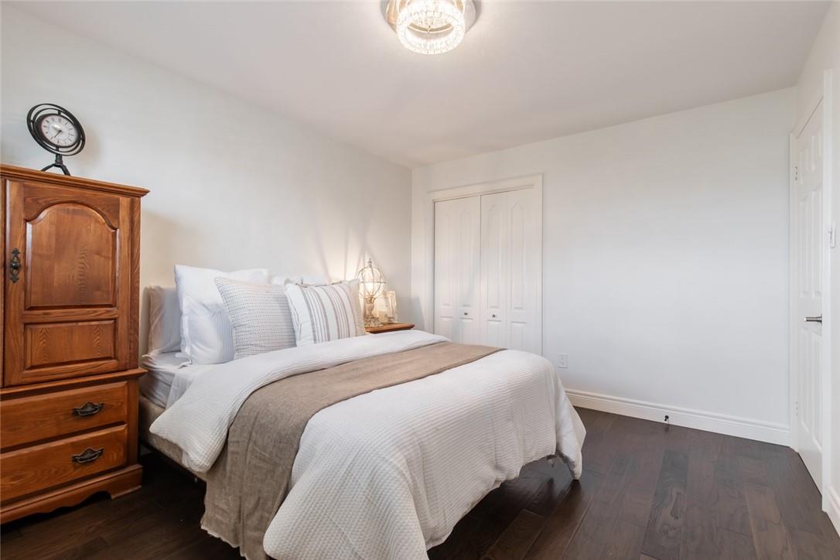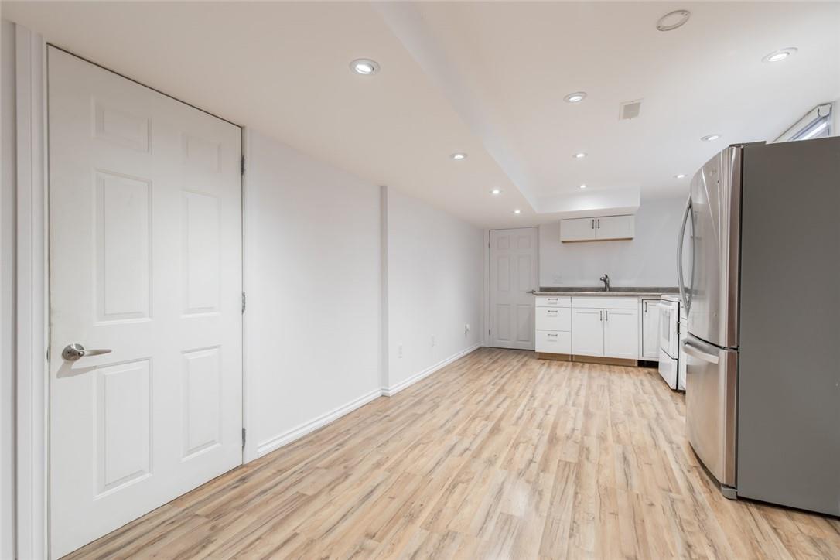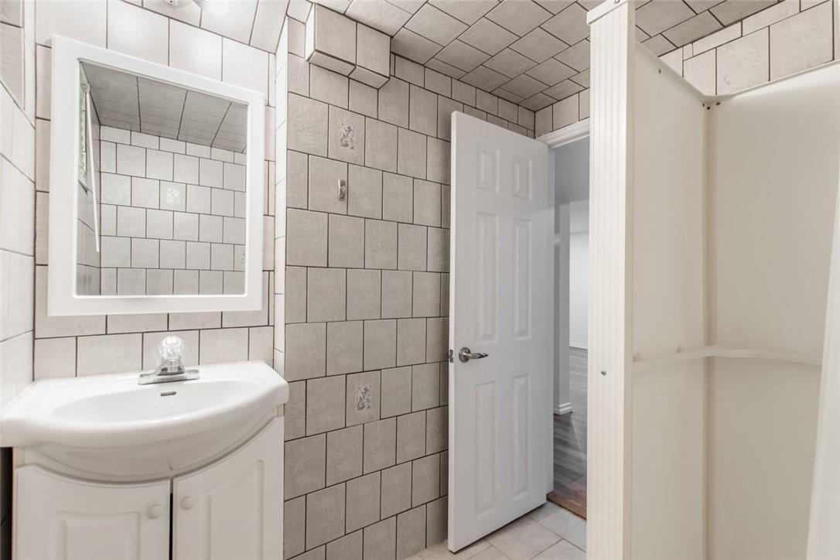1223 Dunsmure Road Hamilton, Ontario L8H 1L5
$768,999
This beautifully updated, move-in ready raised ranch bungalow with over 2000sqft of finished living space is the home you have been waiting for! Situated on a desirable street featuring a beautiful in-law suite with separate basement entrance. This home features engineered hardwood floors throughout the main level, fully remodeled upstairs bathroom, a refinished kitchen and has been professionally painted. Furnace, AC & Roof updated 2020. This home is conveniently located with easy access to the Red Hill Pkwy, QEW, transit, shopping, restaurants & more! Call today to book your private viewing! (id:47594)
Property Details
| MLS® Number | H4195185 |
| Property Type | Single Family |
| AmenitiesNearBy | Hospital, Public Transit |
| EquipmentType | Water Heater |
| Features | Park Setting, Park/reserve, Carpet Free, Automatic Garage Door Opener, In-law Suite |
| ParkingSpaceTotal | 3 |
| RentalEquipmentType | Water Heater |
| Structure | Shed |
| ViewType | View |
Building
| BathroomTotal | 2 |
| BedroomsAboveGround | 3 |
| BedroomsTotal | 3 |
| Appliances | Central Vacuum |
| BasementDevelopment | Finished |
| BasementType | Full (finished) |
| ConstructionStyleAttachment | Detached |
| CoolingType | Central Air Conditioning |
| ExteriorFinish | Brick, Stone |
| FoundationType | Block |
| HeatingFuel | Natural Gas |
| HeatingType | Forced Air |
| SizeExterior | 1136 Sqft |
| SizeInterior | 1136 Sqft |
| Type | House |
| UtilityWater | Municipal Water |
Land
| Acreage | No |
| LandAmenities | Hospital, Public Transit |
| Sewer | Municipal Sewage System |
| SizeDepth | 100 Ft |
| SizeFrontage | 31 Ft |
| SizeIrregular | 31.08 X 100.21 |
| SizeTotalText | 31.08 X 100.21|under 1/2 Acre |
Rooms
| Level | Type | Length | Width | Dimensions |
|---|---|---|---|---|
| Basement | Storage | 4' 2'' x 5' 3'' | ||
| Basement | Recreation Room | 15' 7'' x 22' '' | ||
| Basement | Laundry Room | 6' 8'' x 12' 7'' | ||
| Basement | Kitchen | 10' 9'' x 21' 11'' | ||
| Basement | 3pc Bathroom | Measurements not available | ||
| Ground Level | Primary Bedroom | 10' 11'' x 12' 11'' | ||
| Ground Level | Living Room | 10' 11'' x 18' '' | ||
| Ground Level | Kitchen | 11' 4'' x 10' 4'' | ||
| Ground Level | Dining Room | 11' 4'' x 9' 10'' | ||
| Ground Level | Bedroom | 10' 11'' x 10' 2'' | ||
| Ground Level | Bedroom | 11' 4'' x 9' 5'' | ||
| Ground Level | 4pc Bathroom | Measurements not available |
https://www.realtor.ca/real-estate/26942723/1223-dunsmure-road-hamilton
Interested?
Contact us for more information
James Turner
Salesperson
502 Brant Street
Burlington, Ontario L7R 2G4
Maja Ibrahimagic
Salesperson
502 Brant Street
Burlington, Ontario L7R 2G4

