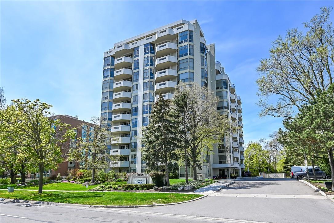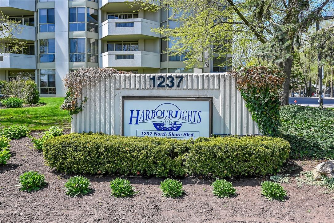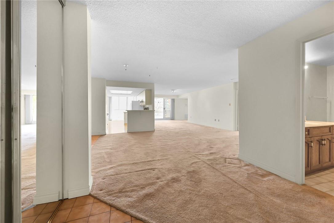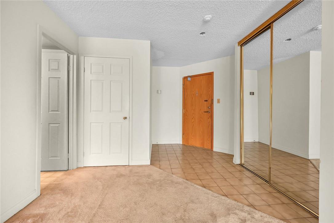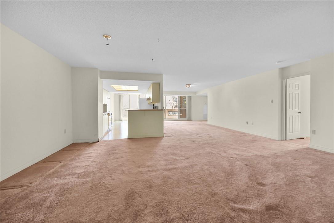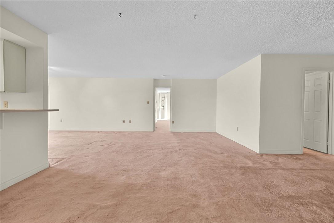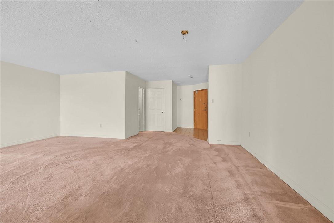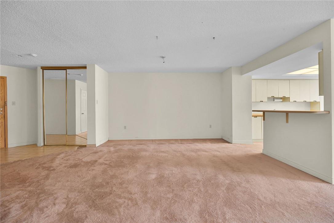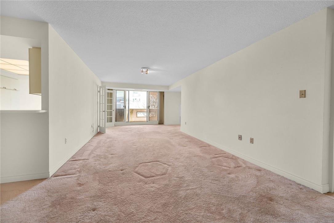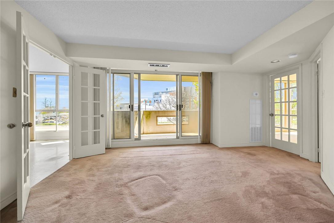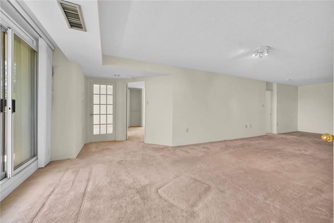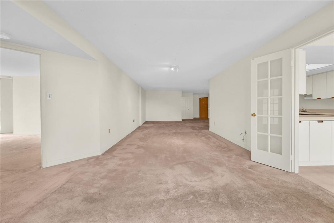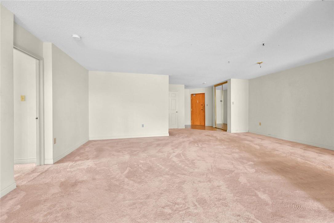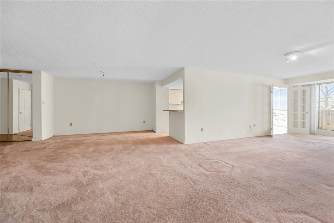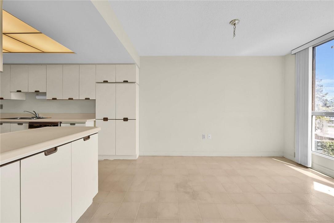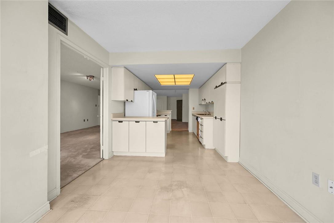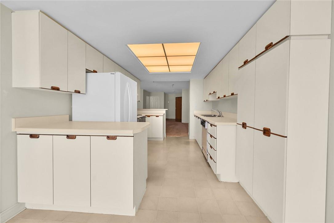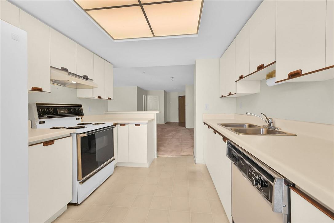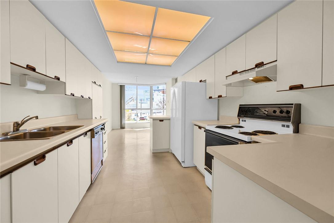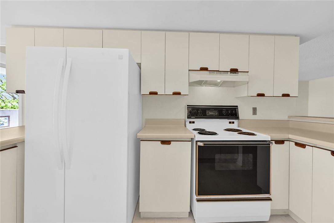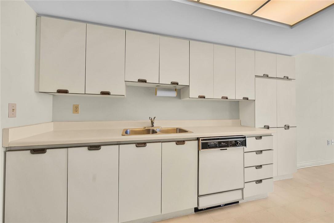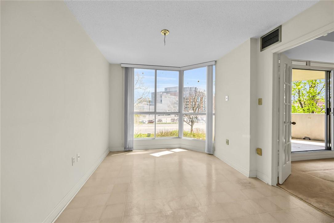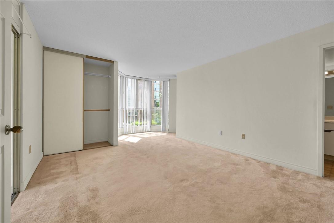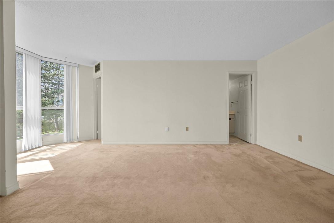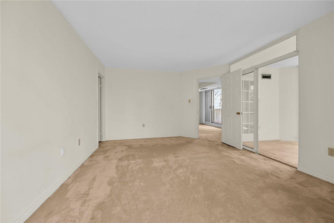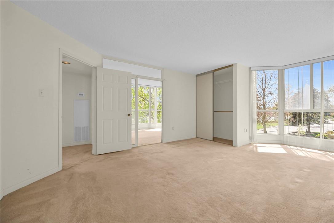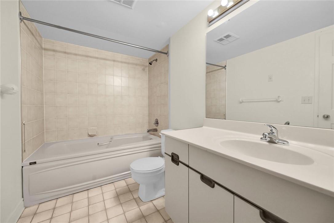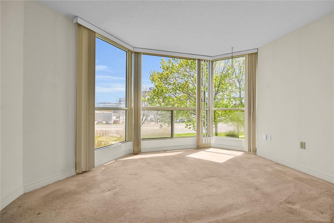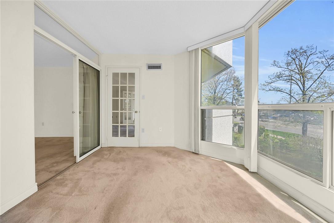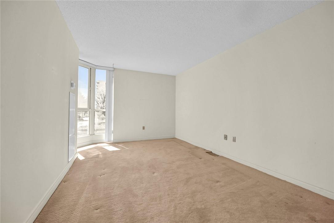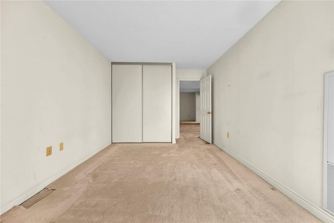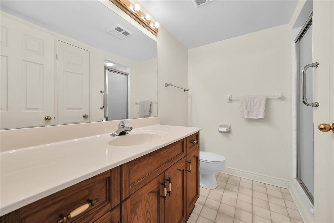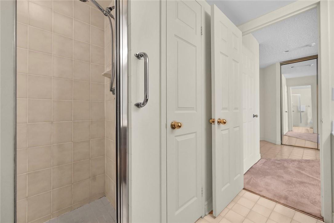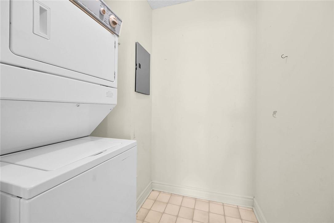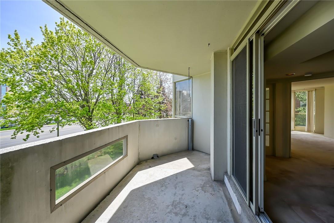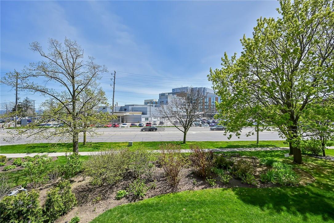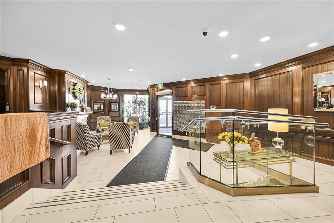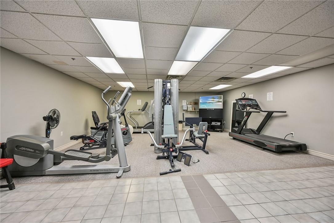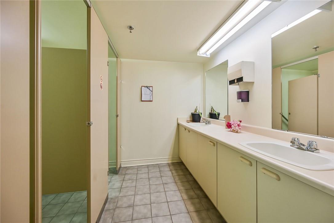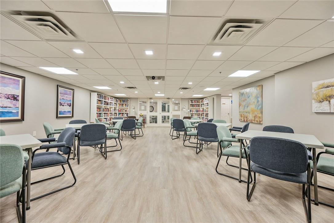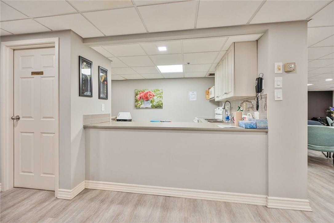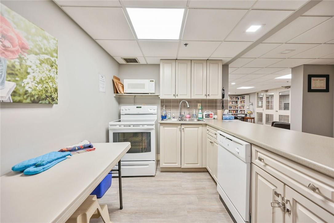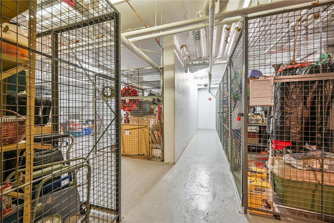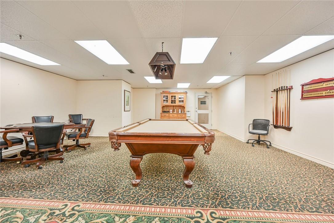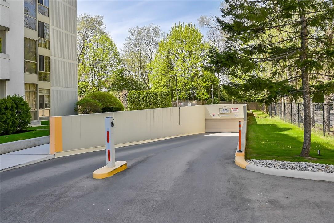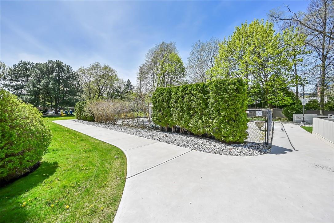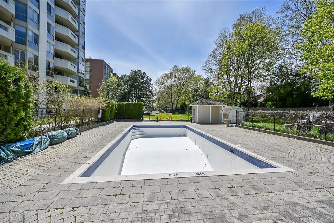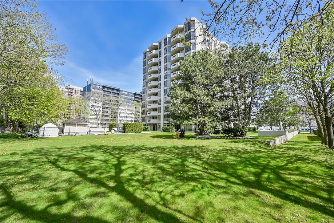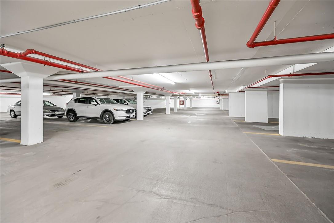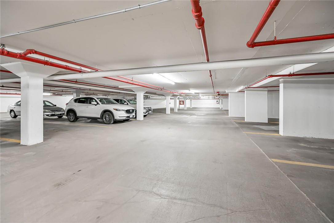1237 North Shore Boulevard E, Unit #201 Burlington, Ontario L7S 2H8
$859,900Maintenance,
$1,152.72 Monthly
Maintenance,
$1,152.72 Monthly(RSA) Harbour Lights Highrise Condos, Unit #201 CORNER UNIT with SouthWest views + 2 underground parking spots OWNED in a highly coveted quiet building by the Burlington waterfront with an amazing location & incredible Lake views from this property and located across from Joseph Brant Hospital. 2 bedroom + 2 Bathrooms + Den/Sunroom fills this spacious 1780 sq. ft. unit, as per Matterport measurment. "TREMENDOUS POTENTIAL" Some attention to updating is required as mostly originally decor, but provides a clean slate ready for your own specific design, layout and colour choices. Priced accordingly for immediate action and with some updates can provide an instantaneous equity position! Building amenities include: party room, gym, outdoor heated salt water pool, library, games room, workshop and carwash. Underground vistor parking. Two underground parking designated spots P1L2 & AU11201 (owned) all on Parking Level 1 and exclusive locker #11 (owned). Tons of additional underground vistor parking always available! Pets under 25lbs allowed. None smoking building! No BBQ's on balcony but allowed in Pool area. Pool is salt water. Easy walk to Spencer Smith Park, the lake, downtown, shops and restaurants. Easy access to highway to T.O. or Niagara. Offers welcome anytime and very easy to show! Attach Sched "B" and form 801 to all Offers. (id:47594)
Property Details
| MLS® Number | H4192023 |
| Property Type | Single Family |
| AmenitiesNearBy | Golf Course, Hospital, Public Transit, Marina, Schools |
| CommunityFeatures | Quiet Area |
| EquipmentType | None |
| Features | Golf Course/parkland, Beach, Balcony, Paved Driveway, Year Round Living, Automatic Garage Door Opener |
| ParkingSpaceTotal | 4 |
| PoolType | Inground Pool |
| RentalEquipmentType | None |
| StorageType | Storage |
| WaterFrontType | Waterfront Nearby |
Building
| BathroomTotal | 2 |
| BedroomsAboveGround | 2 |
| BedroomsTotal | 2 |
| Amenities | Car Wash, Exercise Centre, Party Room |
| Appliances | Dishwasher, Dryer, Intercom, Refrigerator, Stove |
| BasementDevelopment | Unfinished |
| BasementType | None (unfinished) |
| ConstructedDate | 1988 |
| ConstructionMaterial | Concrete Block, Concrete Walls |
| CoolingType | Central Air Conditioning |
| ExteriorFinish | Brick, Concrete, Stucco |
| FoundationType | Poured Concrete |
| HeatingFuel | Natural Gas |
| HeatingType | Forced Air |
| StoriesTotal | 1 |
| SizeExterior | 1780 Sqft |
| SizeInterior | 1780 Sqft |
| Type | Apartment |
| UtilityWater | Municipal Water |
Parking
| Covered |
Land
| AccessType | Water Access |
| Acreage | No |
| LandAmenities | Golf Course, Hospital, Public Transit, Marina, Schools |
| Sewer | Municipal Sewage System |
| SizeIrregular | 0 X 0 |
| SizeTotalText | 0 X 0|under 1/2 Acre |
| SoilType | Loam, Sand/gravel |
| ZoningDescription | R74 Residential |
Rooms
| Level | Type | Length | Width | Dimensions |
|---|---|---|---|---|
| Ground Level | 3pc Bathroom | 7' 6'' x 7' 6'' | ||
| Ground Level | Bedroom | 15' 3'' x 9' 11'' | ||
| Ground Level | Sunroom | 10' 1'' x 13' 2'' | ||
| Ground Level | 4pc Bathroom | 10' 6'' x 6' 0'' | ||
| Ground Level | Primary Bedroom | 12' 3'' x 19' 10'' | ||
| Ground Level | Eat In Kitchen | 24' 6'' x 9' 5'' | ||
| Ground Level | Dining Room | 14' 5'' x 9' 10'' | ||
| Ground Level | Family Room | 14' 5'' x 11' 11'' | ||
| Ground Level | Living Room | 19' 5'' x 11' 11'' | ||
| Ground Level | Foyer | 11' 2'' x 12' 1'' |
https://www.realtor.ca/real-estate/26867039/1237-north-shore-boulevard-e-unit-201-burlington
Interested?
Contact us for more information
Vincent Richard Formosi
Broker
Unit 101 1595 Upper James St.
Hamilton, Ontario L9B 0H7

