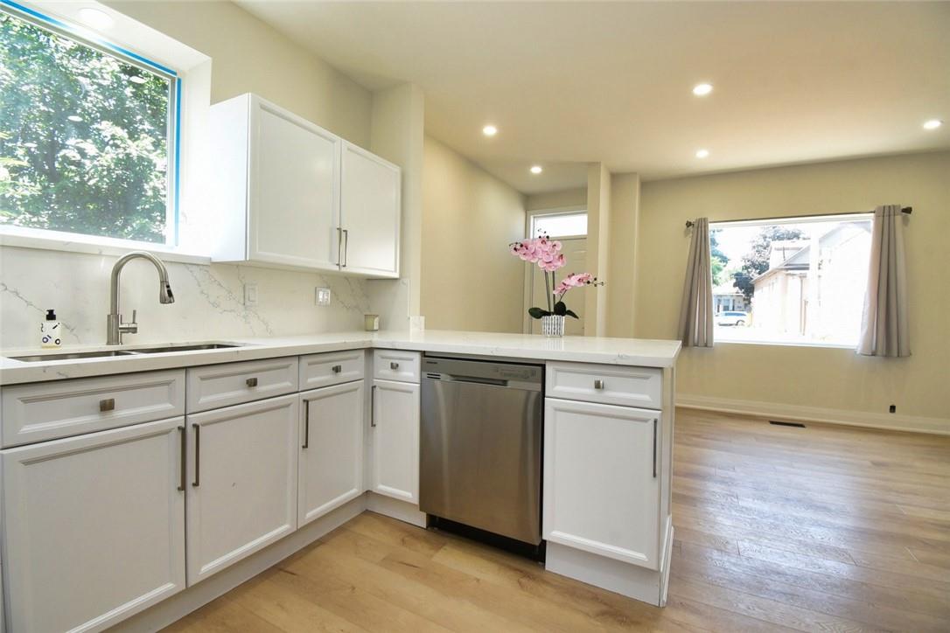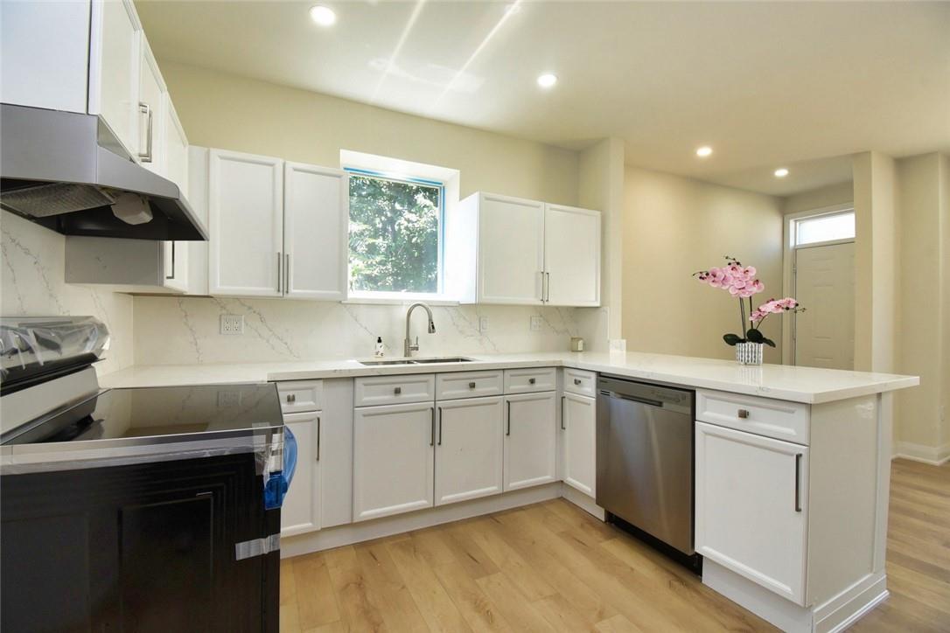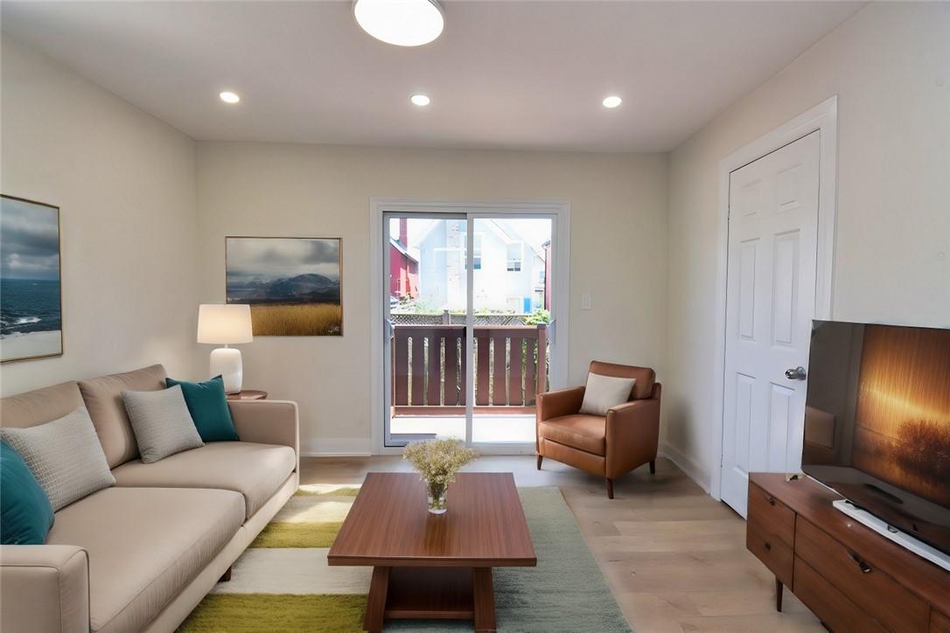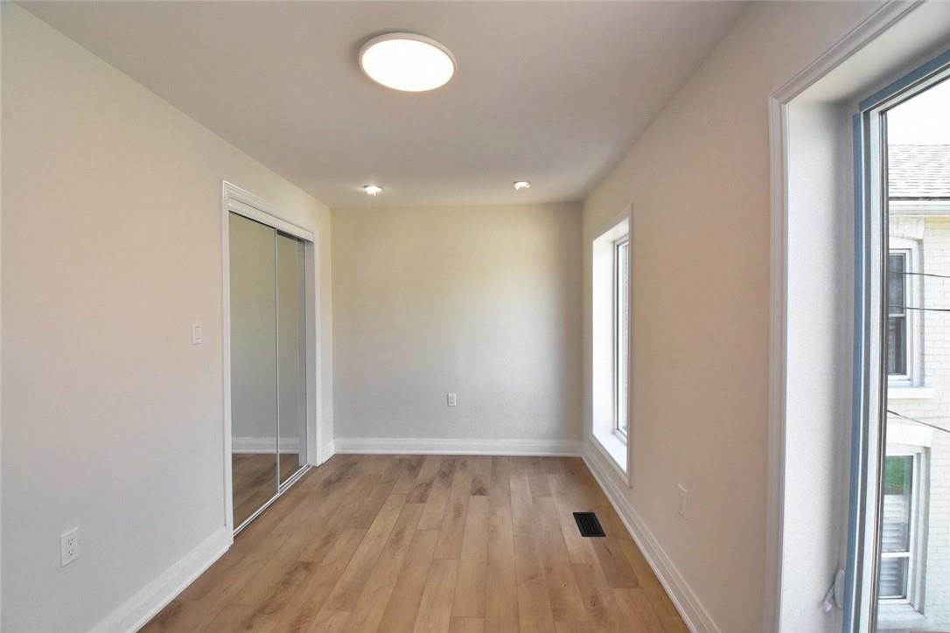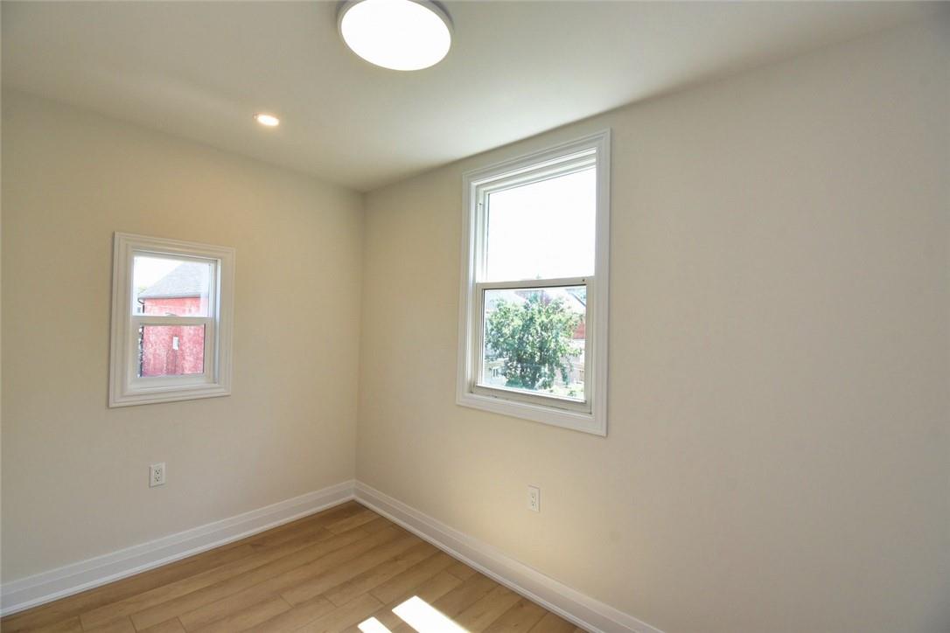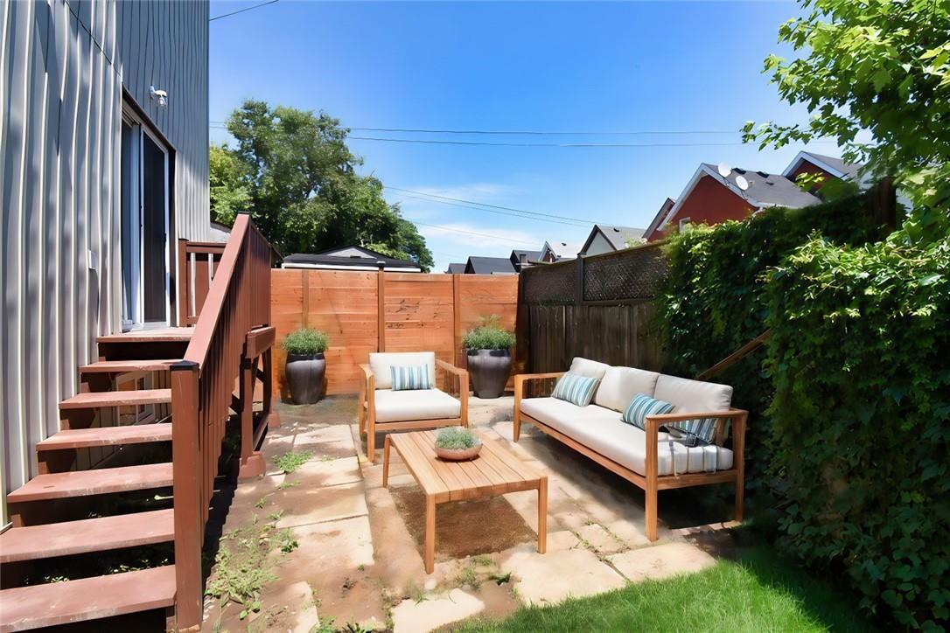Frank Salvatore Team
126 Evans Street Hamilton, Ontario L8L 1W7
3 Bedroom
2 Bathroom
924 sqft
2 Level
Central Air Conditioning
Forced Air
$579,997
Newly modern renovated ready to move in. 3 Bedrooms, 1.5 baths and 3 pc rough in basement area. High ceilings almost 9 feet. Lshape lot to enjoy more outside space. Dead End street quiet street and street parking available. Excellent for first time buyer or investment. Excellent location near all amenities, hospital, shopping, walking to downtown, go transit/train. No disappointment. Virtual staging. (id:47594)
Open House
This property has open houses!
August
10
Saturday
Starts at:
11:15 am
Ends at:12:15 pm
August
11
Sunday
Starts at:
1:15 pm
Ends at:2:15 pm
Property Details
| MLS® Number | H4201825 |
| Property Type | Single Family |
| AmenitiesNearBy | Golf Course, Hospital, Public Transit, Marina, Recreation, Schools |
| CommunityFeatures | Community Centre |
| EquipmentType | None |
| Features | Partially Cleared, Golf Course/parkland, Beach, No Driveway |
| RentalEquipmentType | None |
Building
| BathroomTotal | 2 |
| BedroomsAboveGround | 3 |
| BedroomsTotal | 3 |
| Appliances | Dishwasher, Dryer, Refrigerator, Stove, Washer |
| ArchitecturalStyle | 2 Level |
| BasementDevelopment | Finished |
| BasementType | Full (finished) |
| ConstructedDate | 1900 |
| ConstructionStyleAttachment | Detached |
| CoolingType | Central Air Conditioning |
| ExteriorFinish | Brick |
| FoundationType | Stone |
| HalfBathTotal | 1 |
| HeatingFuel | Natural Gas |
| HeatingType | Forced Air |
| StoriesTotal | 2 |
| SizeExterior | 924 Sqft |
| SizeInterior | 924 Sqft |
| Type | House |
| UtilityWater | Municipal Water |
Parking
| No Garage |
Land
| Acreage | No |
| LandAmenities | Golf Course, Hospital, Public Transit, Marina, Recreation, Schools |
| Sewer | Municipal Sewage System |
| SizeDepth | 56 Ft |
| SizeFrontage | 48 Ft |
| SizeIrregular | 48.32 X 56.68 |
| SizeTotalText | 48.32 X 56.68|under 1/2 Acre |
Rooms
| Level | Type | Length | Width | Dimensions |
|---|---|---|---|---|
| Second Level | 4pc Bathroom | 10' 3'' x 6' 1'' | ||
| Second Level | Bedroom | 8' 10'' x 8' 10'' | ||
| Second Level | Bedroom | 11' '' x 6' 8'' | ||
| Second Level | Primary Bedroom | 15' 1'' x 8' '' | ||
| Basement | Other | Measurements not available | ||
| Basement | Storage | Measurements not available | ||
| Ground Level | Laundry Room | 3' 3'' x 3' 3'' | ||
| Ground Level | 2pc Bathroom | 7' 8'' x 2' 8'' | ||
| Ground Level | Family Room | 12' 4'' x 10' 7'' | ||
| Ground Level | Kitchen | 12' 1'' x 11' '' | ||
| Ground Level | Living Room | 11' 7'' x 10' '' | ||
| Ground Level | Foyer | 10' 8'' x 3' 8'' |
https://www.realtor.ca/real-estate/27240703/126-evans-street-hamilton
Interested?
Contact us for more information
Al Cosentino
Salesperson
RE/MAX Escarpment Realty Inc.
1595 Upper James St Unit 4b
Hamilton, Ontario L9B 0H7
1595 Upper James St Unit 4b
Hamilton, Ontario L9B 0H7







