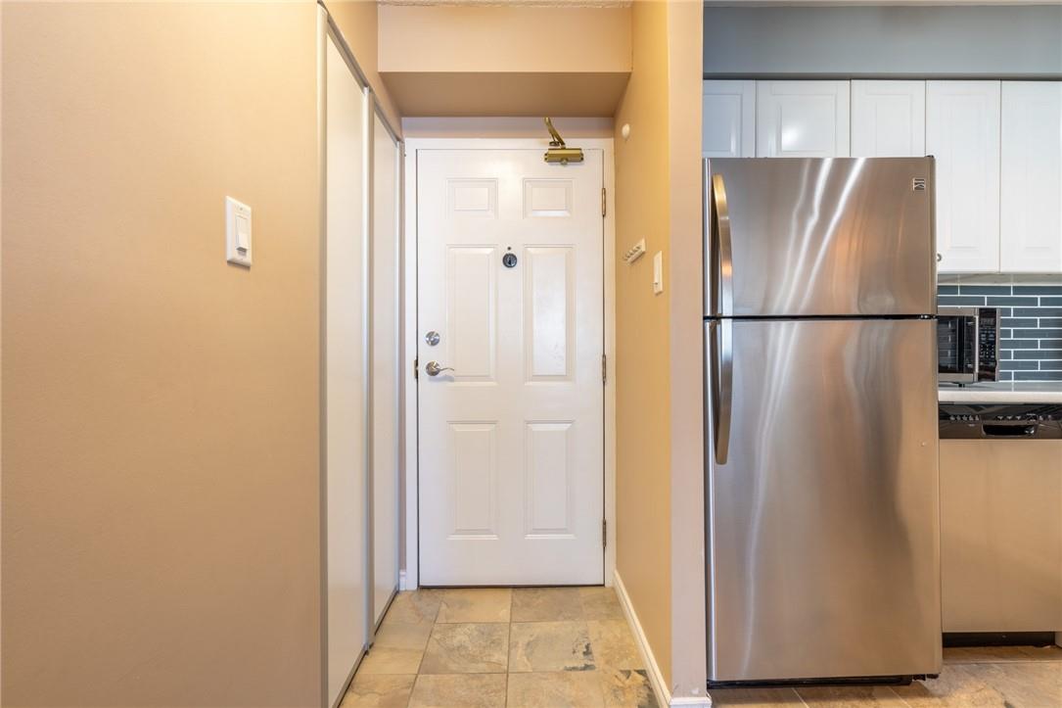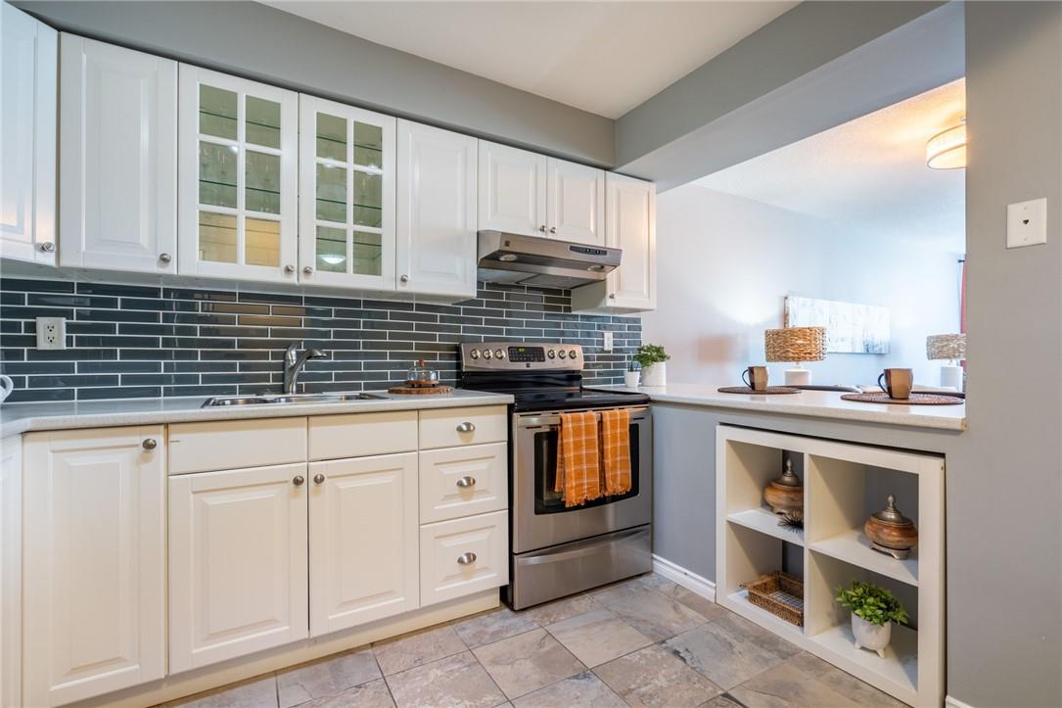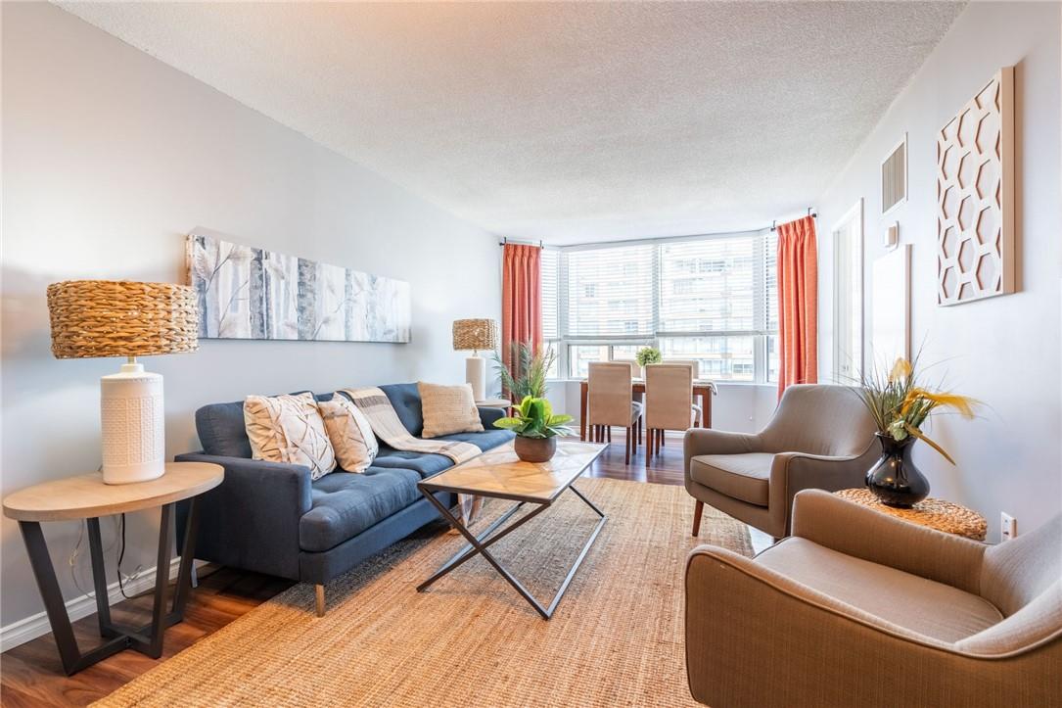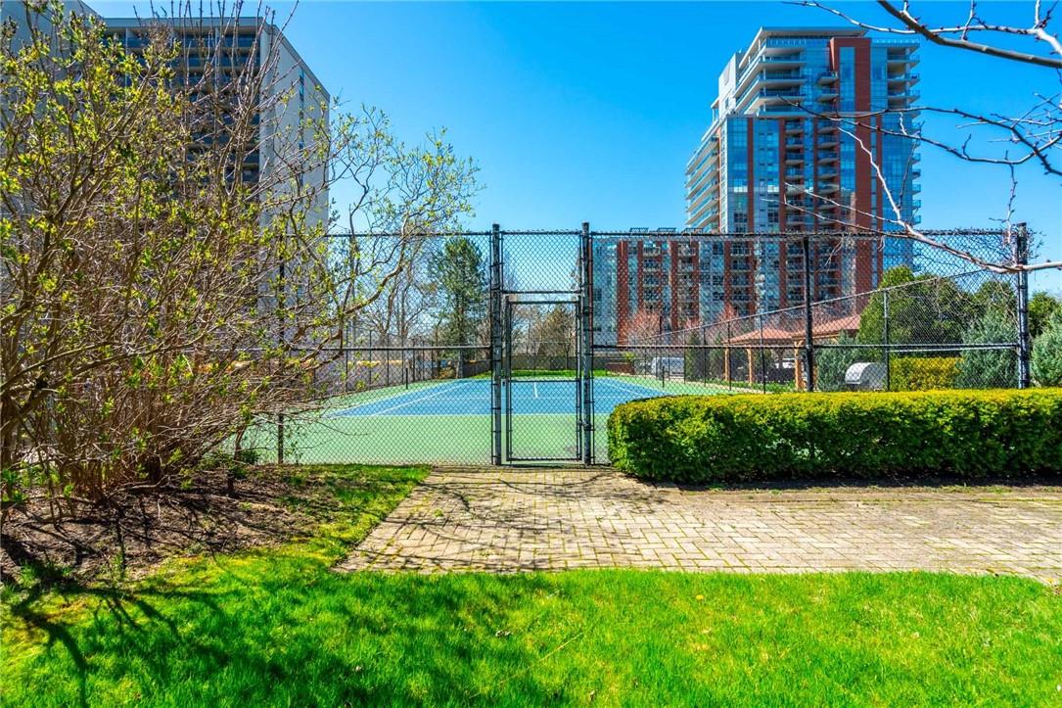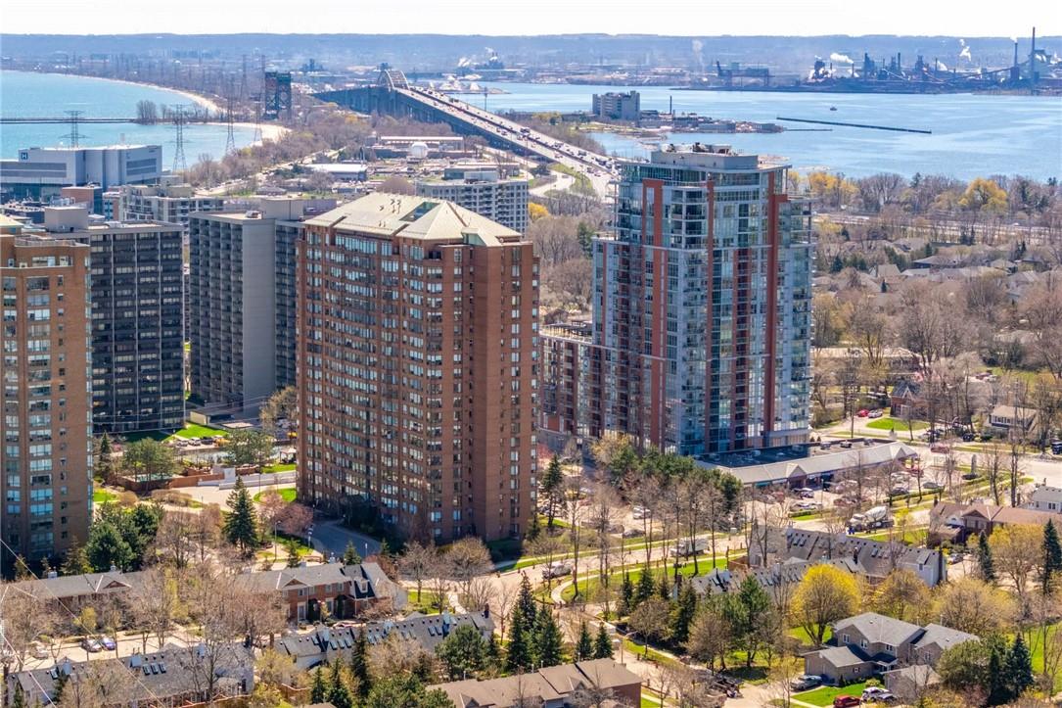1270 Maple Crossing Boulevard, Unit #1403 Burlington, Ontario L7S 2J3
$569,900Maintenance,
$927.55 Monthly
Maintenance,
$927.55 MonthlyWelcome to a great condo lifestyle! Step into this condo boasting two bedrooms plus a den/solarium, one and a half bathrooms and an array of upscale features, all nestled in the heart of vibrant Burlington. This home showcases a pristine white kitchen accented by a charming subway tile backsplash, stainless steel appliances, a convenient breakfast bar, and a wine fridge, perfect for indulging in culinary delights Unwind in the primary bedroom adorned with closet organizers and its own 4-piece ensuite bath, offering a private sanctuary to relax and rejuvenate. Say goodbye to laundromat trips with convenient in-suite laundry facilities, while 2 owned underground parking spaces and an owned locker provide rare and coveted storage solutions. Enjoy a plethora of amenities including an outdoor pool, BBQ area, tennis and squash courts, car wash, sauna, and a stylish party room, ensuring every day feels like a vacation. Situated just steps from the serene shores of Lake Ontario, and with easy access to public transit, Jo Brant Hospital, top-notch restaurants, shopping destinations, and the vibrant downtown Burlington scene, this condo offers the epitome of convenience and lifestyle. Don't miss out on the opportunity to make this your own urban oasis! (id:47594)
Property Details
| MLS® Number | H4200742 |
| Property Type | Single Family |
| AmenitiesNearBy | Hospital, Recreation, Schools |
| CommunityFeatures | Quiet Area, Community Centre |
| EquipmentType | None |
| Features | Park Setting, Southern Exposure, Park/reserve, Level, No Pet Home |
| ParkingSpaceTotal | 2 |
| PoolType | Inground Pool |
| RentalEquipmentType | None |
Building
| BathroomTotal | 2 |
| BedroomsAboveGround | 2 |
| BedroomsTotal | 2 |
| Amenities | Car Wash, Exercise Centre, Party Room |
| Appliances | Dishwasher, Dryer, Intercom, Microwave, Refrigerator, Stove, Washer, Wine Fridge, Window Coverings |
| BasementType | None |
| ConstructedDate | 1988 |
| CoolingType | Central Air Conditioning |
| ExteriorFinish | Brick |
| HalfBathTotal | 1 |
| HeatingFuel | Electric |
| HeatingType | Forced Air |
| StoriesTotal | 1 |
| SizeExterior | 970 Sqft |
| SizeInterior | 970 Sqft |
| Type | Apartment |
| UtilityWater | Municipal Water |
Parking
| Underground |
Land
| Acreage | No |
| LandAmenities | Hospital, Recreation, Schools |
| Sewer | Municipal Sewage System |
| SizeIrregular | X |
| SizeTotalText | X |
Rooms
| Level | Type | Length | Width | Dimensions |
|---|---|---|---|---|
| Ground Level | 2pc Bathroom | Measurements not available | ||
| Ground Level | 4pc Ensuite Bath | Measurements not available | ||
| Ground Level | Primary Bedroom | 15' 7'' x 9' 9'' | ||
| Ground Level | Bedroom | 12' 2'' x 8' 3'' | ||
| Ground Level | Den | 8' 8'' x 5' 7'' | ||
| Ground Level | Dining Room | 7' 7'' x 10' 9'' | ||
| Ground Level | Living Room | 13' 4'' x 10' 9'' | ||
| Ground Level | Kitchen | 12' 4'' x 7' 3'' |
https://www.realtor.ca/real-estate/27193252/1270-maple-crossing-boulevard-unit-1403-burlington
Interested?
Contact us for more information
Drew Woolcott
Broker
#1b-493 Dundas Street E.
Waterdown, Ontario L0R 2H1








