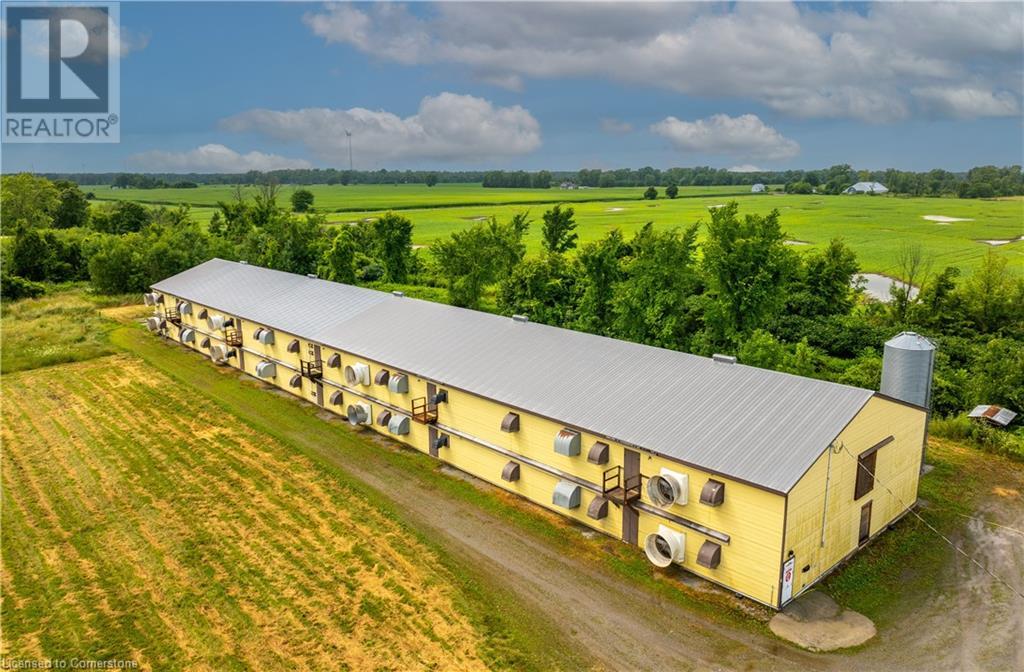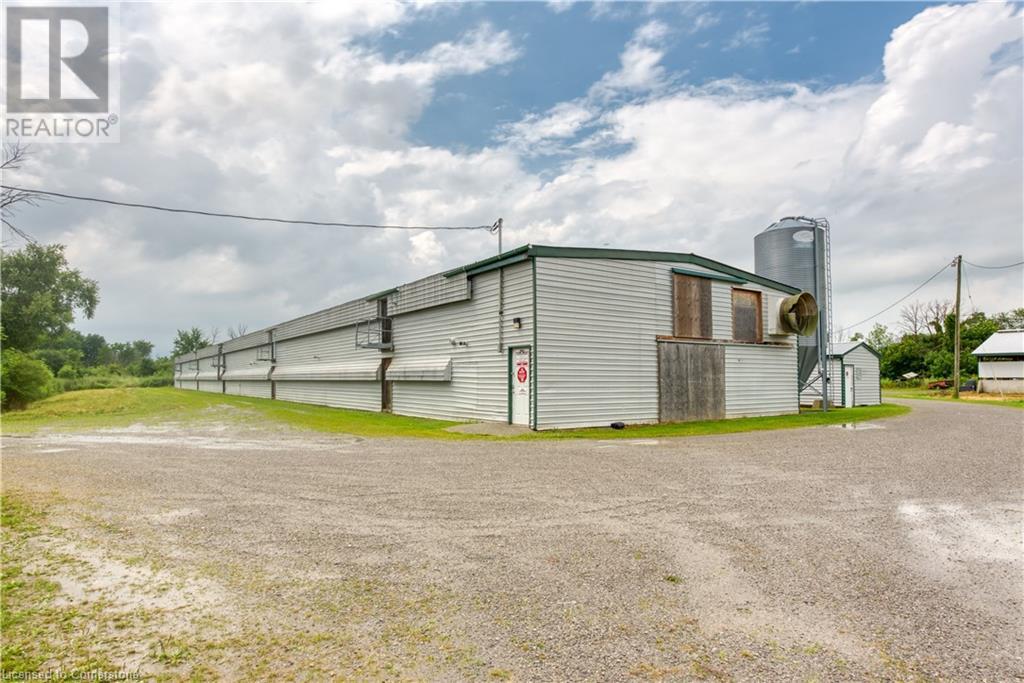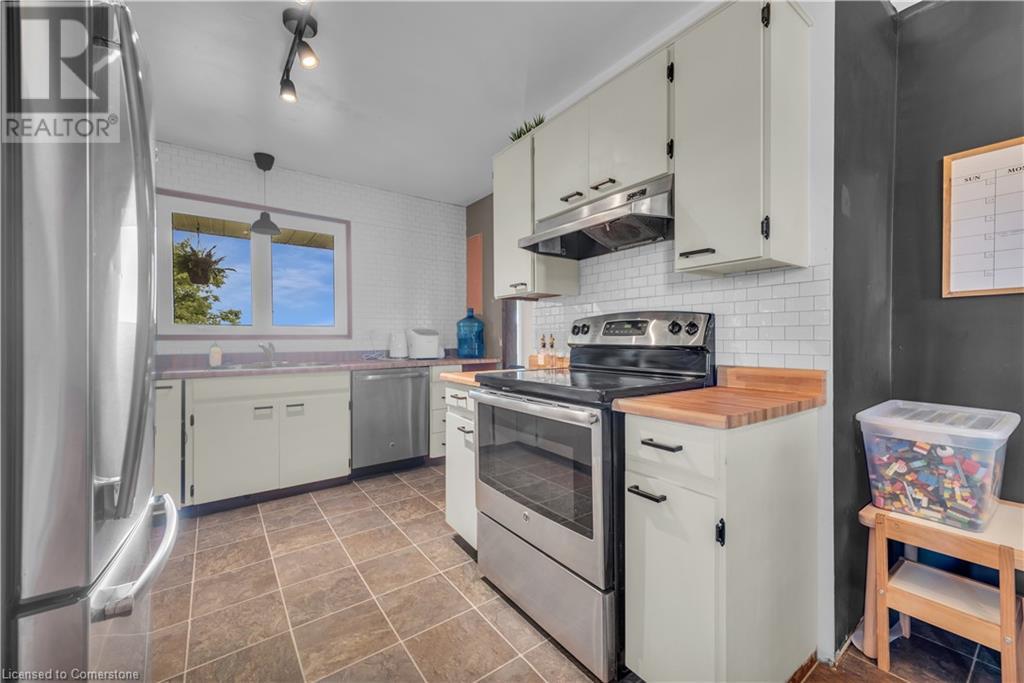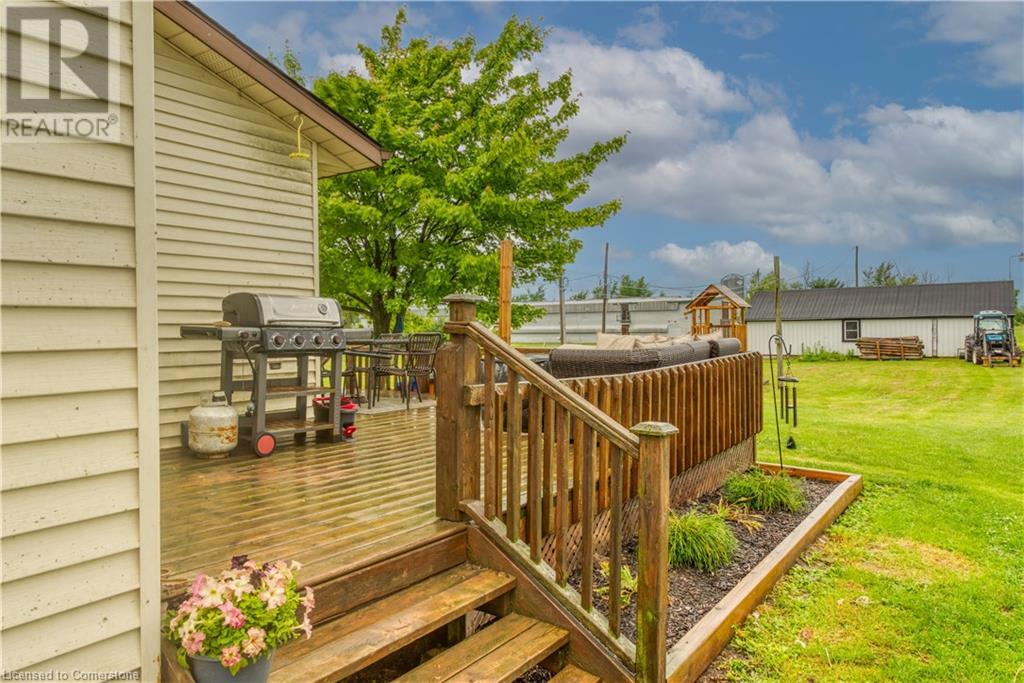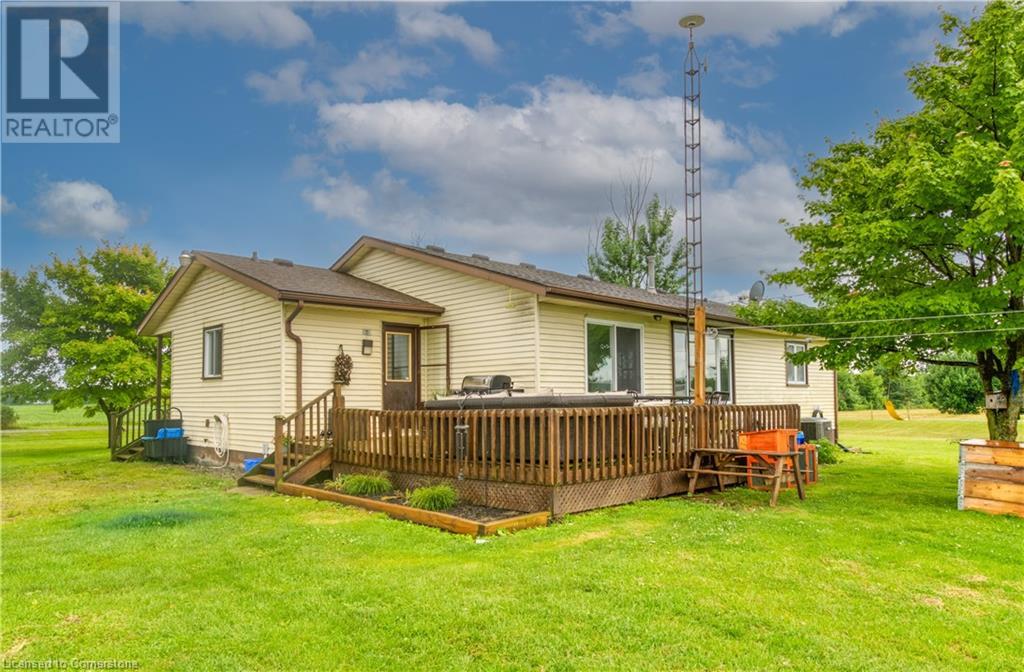12750 Mittlestaedt Road Wainfleet, Ontario L0S 1V0
$1,499,900
Welcome to this 18.97 acre poultry farm with 3 fully equipped and fully operational 2 storey poultry barns totaling 74,000 square feet! The property also includes a 32’ x 40’ dry manure storage building, a 40’ x 16’ out building with 12’ x 24’ lean-to and back-up diesel generator, and a 20’ x 20’ detached garage. Located just minutes to Lake Erie with natural gas and 2 road frontages. The home is a 3 bedroom bungalow with a full basement in good condition. The main floor includes a foyer, living room, dining area, kitchen, laundry/mud room, three bedrooms and two full bathrooms. The basement has a carpeted rec room and plenty of storage space. Poured concrete foundation. UV water treatment system and water softener. (id:47594)
Property Details
| MLS® Number | XH4200137 |
| Property Type | Single Family |
| AmenitiesNearBy | Beach |
| CommunityFeatures | Quiet Area |
| EquipmentType | None |
| Features | Crushed Stone Driveway, No Driveway, Country Residential |
| ParkingSpaceTotal | 3 |
| RentalEquipmentType | None |
| Structure | Shed |
| ViewType | View |
Building
| BathroomTotal | 2 |
| BedroomsAboveGround | 3 |
| BedroomsTotal | 3 |
| Appliances | Water Softener, Water Purifier |
| ArchitecturalStyle | Bungalow |
| BasementDevelopment | Partially Finished |
| BasementType | Full (partially Finished) |
| ConstructedDate | 1988 |
| ConstructionStyleAttachment | Detached |
| ExteriorFinish | Vinyl Siding |
| FoundationType | Poured Concrete |
| HeatingFuel | Natural Gas |
| HeatingType | Forced Air |
| StoriesTotal | 1 |
| SizeInterior | 1336 Sqft |
| Type | House |
| UtilityWater | Drilled Well, Well |
Land
| Acreage | Yes |
| LandAmenities | Beach |
| Sewer | Septic System |
| SizeDepth | 593 Ft |
| SizeFrontage | 1346 Ft |
| SizeTotalText | 10 - 24.99 Acres |
| SoilType | Clay, Loam |
| ZoningDescription | A2 |
Rooms
| Level | Type | Length | Width | Dimensions |
|---|---|---|---|---|
| Basement | Storage | 26'6'' x 3'8'' | ||
| Basement | Utility Room | 40'1'' x 12'9'' | ||
| Basement | Recreation Room | 43'10'' x 12'8'' | ||
| Main Level | 3pc Bathroom | Measurements not available | ||
| Main Level | 4pc Bathroom | Measurements not available | ||
| Main Level | Bedroom | 8'10'' x 9'10'' | ||
| Main Level | Bedroom | 11'10'' x 9'10'' | ||
| Main Level | Primary Bedroom | 13'6'' x 10'5'' | ||
| Main Level | Laundry Room | 6'4'' x 12'0'' | ||
| Main Level | Foyer | 5'6'' x 10'4'' | ||
| Main Level | Living Room | 13'0'' x 13'0'' | ||
| Main Level | Dining Room | 11'5'' x 9'7'' | ||
| Main Level | Kitchen | 11'0'' x 17'2'' |
https://www.realtor.ca/real-estate/27428537/12750-mittlestaedt-road-wainfleet
Interested?
Contact us for more information
Wayne Schilstra
Broker
325 Winterberry Dr Unit 4b
Stoney Creek, Ontario L8J 0B6
David Hildebrand
Salesperson
#101-325 Winterberry Drive
Stoney Creek, Ontario L8J 0B6





