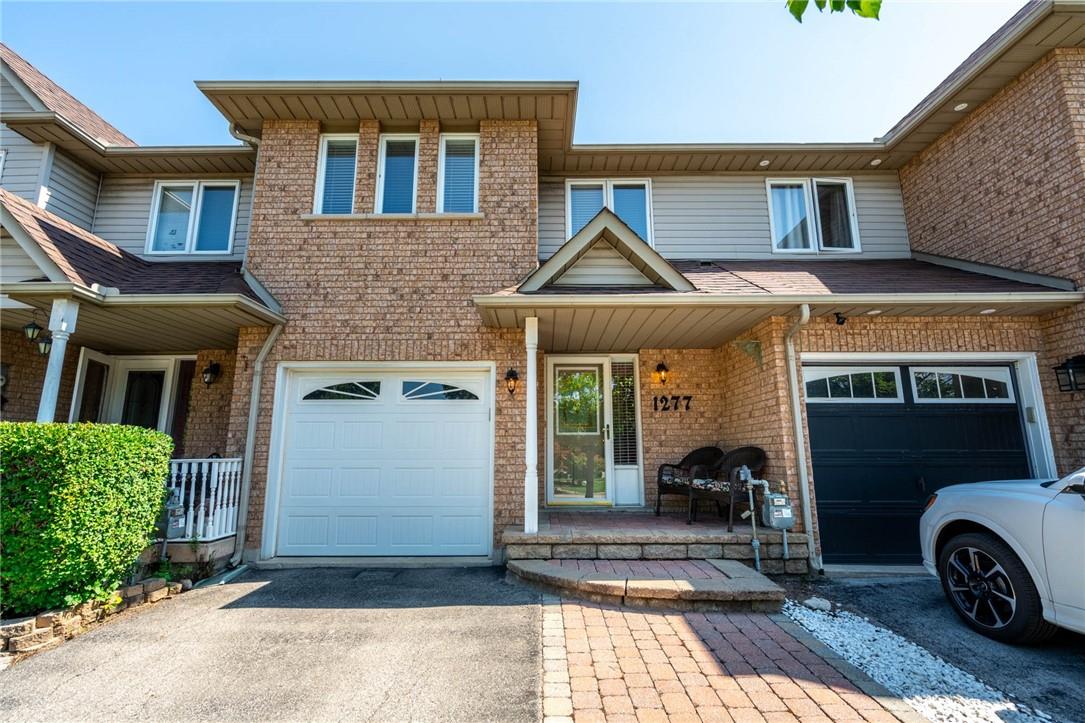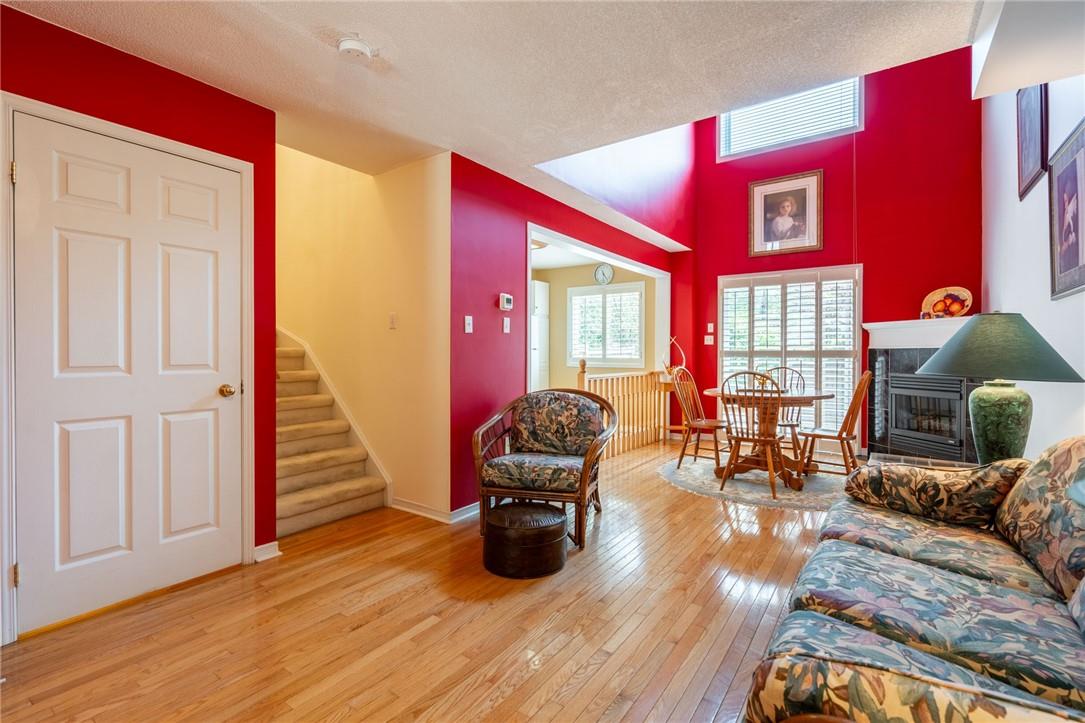1277 Walker's Line Burlington, Ontario L7M 4N8
$829,900
Attention all first-time home buyers! Do not miss this opportunity to own a freehold townhome located in the highly desirable and family friendly, Tansley Woods community of Burlington. This home has been lovingly cared for. The main floor features hardwood flooring throughout the living and dining room that opens onto the kitchen, providing a perfect space for entertaining your guests. Notice the soaring ceilings that open to the upper-level, bringing in tones of natural light! The main floor also features a gas fireplace, two-piece bathroom and access through sliding glass doors to the backyard. The upper-level features three sizable bedrooms and a four-piece main bathroom. The unfinished basement is ready for your personal touch. Don’t be TOO LATE*! *REG TM. RSA (id:47594)
Property Details
| MLS® Number | H4201751 |
| Property Type | Single Family |
| AmenitiesNearBy | Public Transit, Recreation, Schools |
| CommunityFeatures | Community Centre |
| EquipmentType | Water Heater |
| Features | Park Setting, Park/reserve, Paved Driveway, Sump Pump, Automatic Garage Door Opener |
| ParkingSpaceTotal | 3 |
| RentalEquipmentType | Water Heater |
Building
| BathroomTotal | 2 |
| BedroomsAboveGround | 3 |
| BedroomsTotal | 3 |
| Appliances | Dryer, Refrigerator, Stove, Washer, Window Coverings |
| ArchitecturalStyle | 2 Level |
| BasementDevelopment | Unfinished |
| BasementType | Full (unfinished) |
| ConstructedDate | 1988 |
| ConstructionStyleAttachment | Attached |
| CoolingType | Central Air Conditioning |
| ExteriorFinish | Brick, Vinyl Siding |
| FireplaceFuel | Gas |
| FireplacePresent | Yes |
| FireplaceType | Other - See Remarks |
| FoundationType | Poured Concrete |
| HalfBathTotal | 1 |
| HeatingFuel | Natural Gas |
| HeatingType | Forced Air |
| StoriesTotal | 2 |
| SizeExterior | 1347 Sqft |
| SizeInterior | 1347 Sqft |
| Type | Row / Townhouse |
| UtilityWater | Municipal Water |
Parking
| Inside Entry |
Land
| Acreage | No |
| LandAmenities | Public Transit, Recreation, Schools |
| Sewer | Municipal Sewage System |
| SizeDepth | 147 Ft |
| SizeFrontage | 19 Ft |
| SizeIrregular | 19.69 X 147.67 |
| SizeTotalText | 19.69 X 147.67|under 1/2 Acre |
Rooms
| Level | Type | Length | Width | Dimensions |
|---|---|---|---|---|
| Second Level | Primary Bedroom | 12' 2'' x 11' 8'' | ||
| Second Level | 4pc Bathroom | Measurements not available | ||
| Second Level | Bedroom | 11' 1'' x 8' 4'' | ||
| Second Level | Bedroom | 10' 8'' x 7' 11'' | ||
| Ground Level | Kitchen | 12' 4'' x 11' 9'' | ||
| Ground Level | 2pc Bathroom | Measurements not available | ||
| Ground Level | Living Room/dining Room | 18' 11'' x 13' 9'' |
https://www.realtor.ca/real-estate/27237057/1277-walkers-line-burlington
Interested?
Contact us for more information
Drew Woolcott
Broker
#1b-493 Dundas Street E.
Waterdown, Ontario L0R 2H1



























