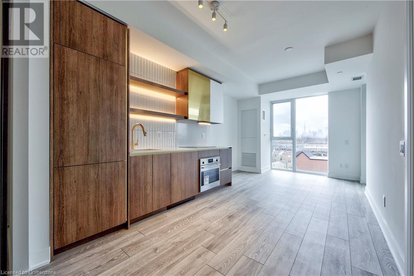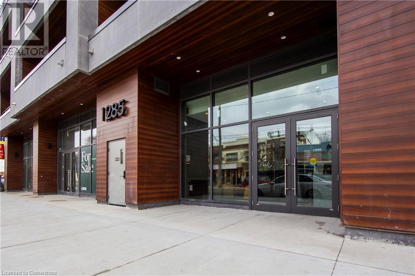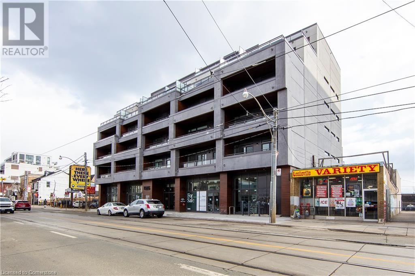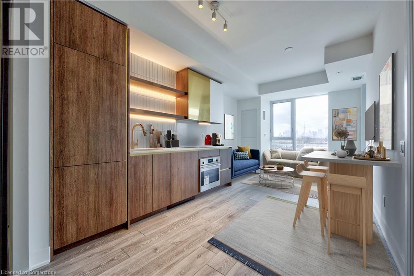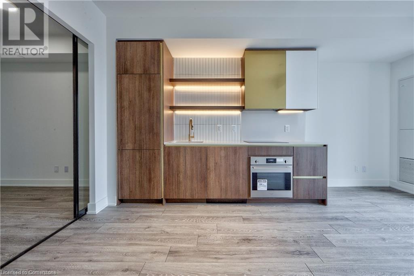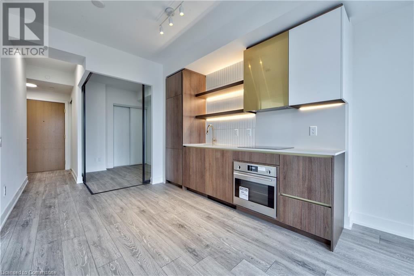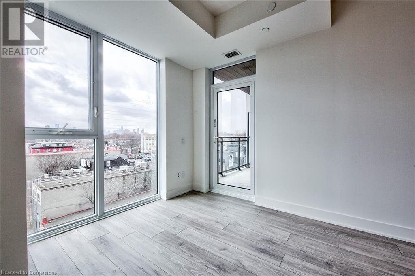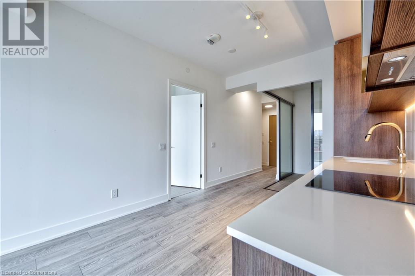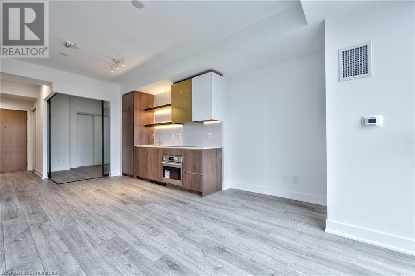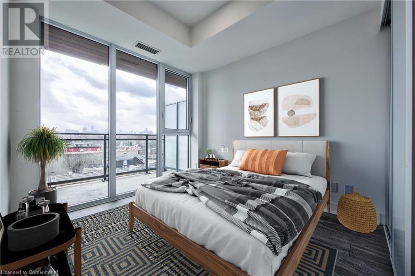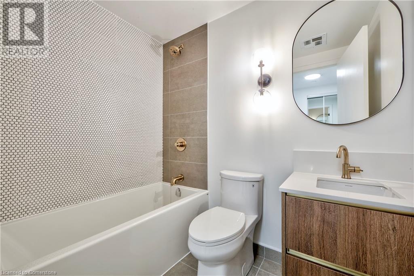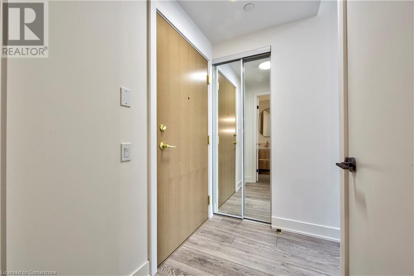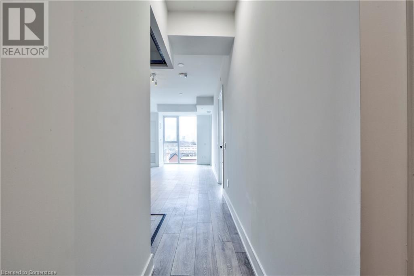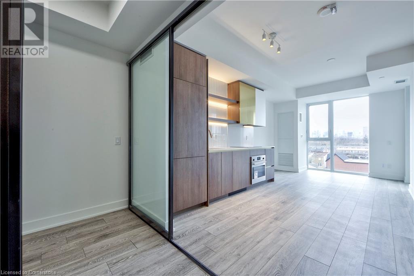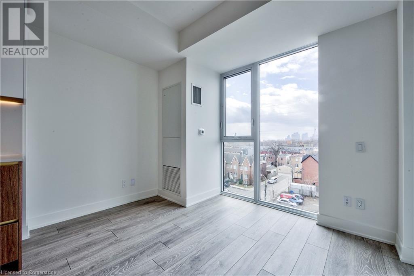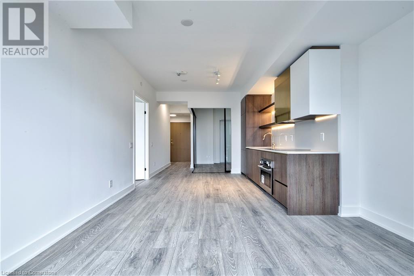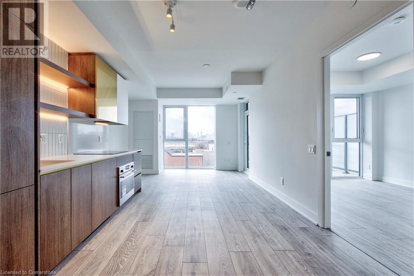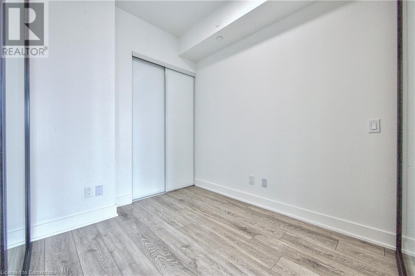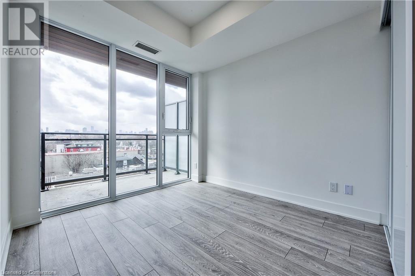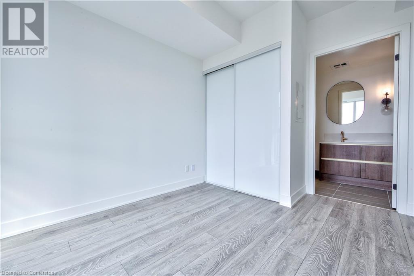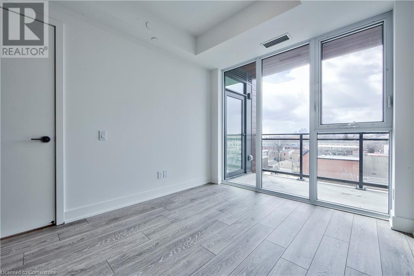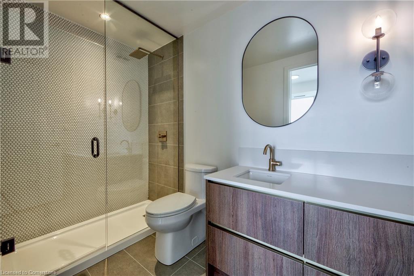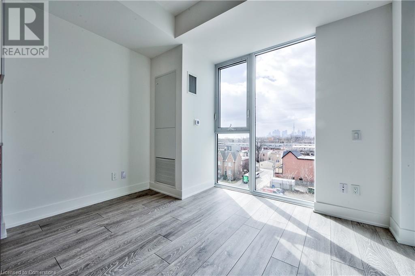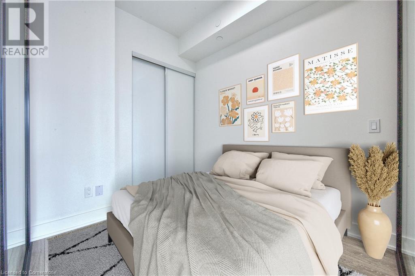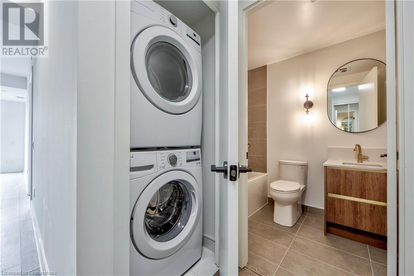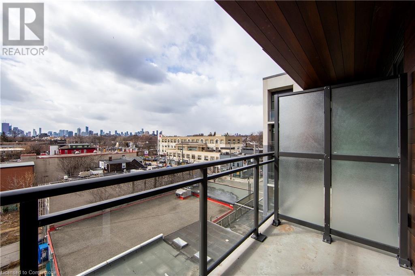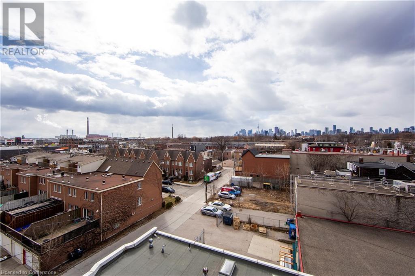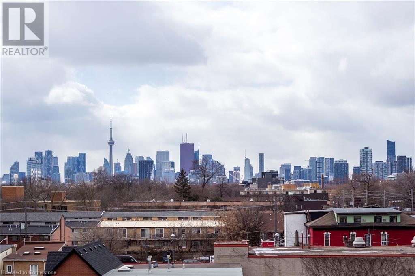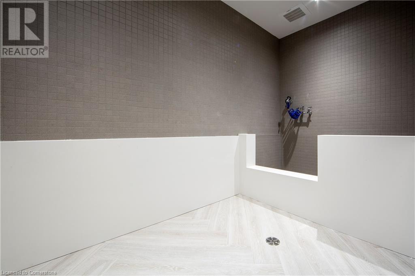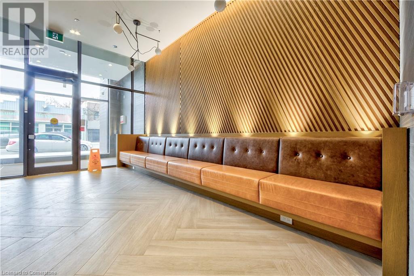1285 Queen Street E Unit# 514 Toronto, Ontario M4L 1C2
$759,900Maintenance, Insurance
$636.52 Monthly
Maintenance, Insurance
$636.52 MonthlyExperience modern living at its finest in the heart of Leslieville at The Poet, a boutique condo offering luxury, convenience, and vibrant city living. This spacious 2-bedroom, 2-bathroom unit features a thoughtfully designed open-concept layout, floor-to-ceiling windows, and a private balcony with stunning city views. The primary bedroom boasts an ensuite bath and direct walkout to the balcony, perfect for morning coffee or unwinding after a long day. The upgraded kitchen is equipped with a built-in cooktop, oven, paneled fridge and dishwasher, blending style and functionality. Enjoy premium building amenities, including a fitness center, pet wash station, a rooftop terrace with gas BBQs, and a party/meeting room. Steps to public transit, top-rated restaurants, cafes, vintage shops, and parks, with The Beach just minutes away. Parking & locker included! Stacked Washer Dryer Included (id:47594)
Property Details
| MLS® Number | 40697023 |
| Property Type | Single Family |
| Amenities Near By | Beach, Park, Schools, Shopping |
| Communication Type | High Speed Internet |
| Features | Balcony |
| Parking Space Total | 1 |
| Storage Type | Locker |
Building
| Bathroom Total | 2 |
| Bedrooms Above Ground | 2 |
| Bedrooms Total | 2 |
| Amenities | Exercise Centre, Party Room |
| Appliances | Dishwasher, Refrigerator |
| Basement Type | None |
| Constructed Date | 2024 |
| Construction Style Attachment | Attached |
| Cooling Type | Central Air Conditioning |
| Exterior Finish | Concrete, Other |
| Heating Fuel | Natural Gas |
| Stories Total | 1 |
| Size Interior | 608 Ft2 |
| Type | Apartment |
| Utility Water | Municipal Water |
Parking
| Underground | |
| None |
Land
| Acreage | No |
| Land Amenities | Beach, Park, Schools, Shopping |
| Sewer | Municipal Sewage System |
| Size Total Text | Under 1/2 Acre |
| Zoning Description | Res |
Rooms
| Level | Type | Length | Width | Dimensions |
|---|---|---|---|---|
| Main Level | 3pc Bathroom | Measurements not available | ||
| Main Level | Living Room | 8'7'' x 10'0'' | ||
| Main Level | Kitchen | 7'1'' x 10'3'' | ||
| Main Level | Bedroom | 7'1'' x 8'7'' | ||
| Main Level | Full Bathroom | Measurements not available | ||
| Main Level | Primary Bedroom | 9'0'' x 9'5'' |
https://www.realtor.ca/real-estate/27892901/1285-queen-street-e-unit-514-toronto
Contact Us
Contact us for more information
Konstantinos Violaris
Salesperson
(905) 575-7217
www.kvrealestate.ca/
Unit 101 1595 Upper James St.
Hamilton, Ontario L9B 0H7
(905) 575-5478
(905) 575-7217
www.remaxescarpment.com/

