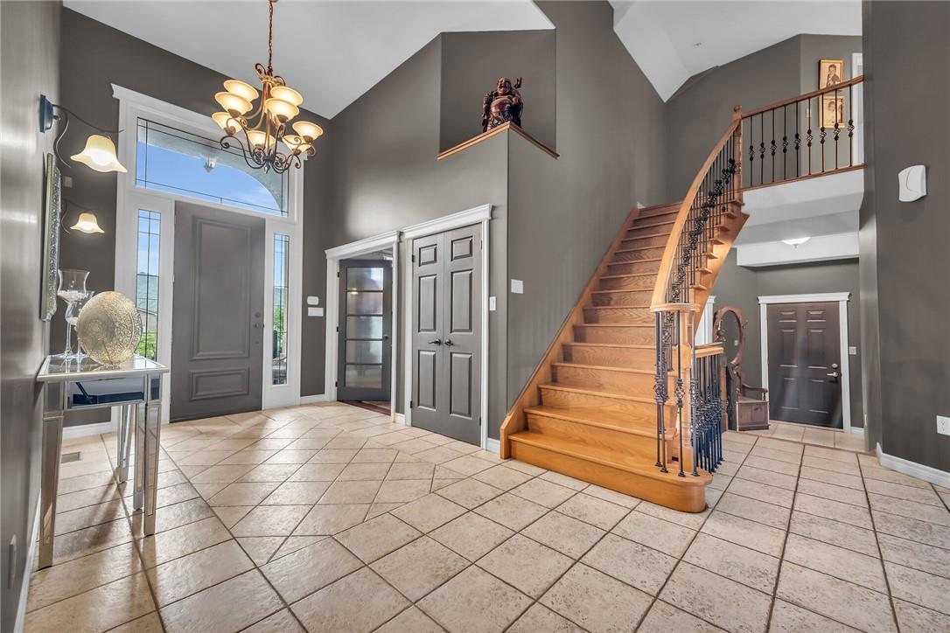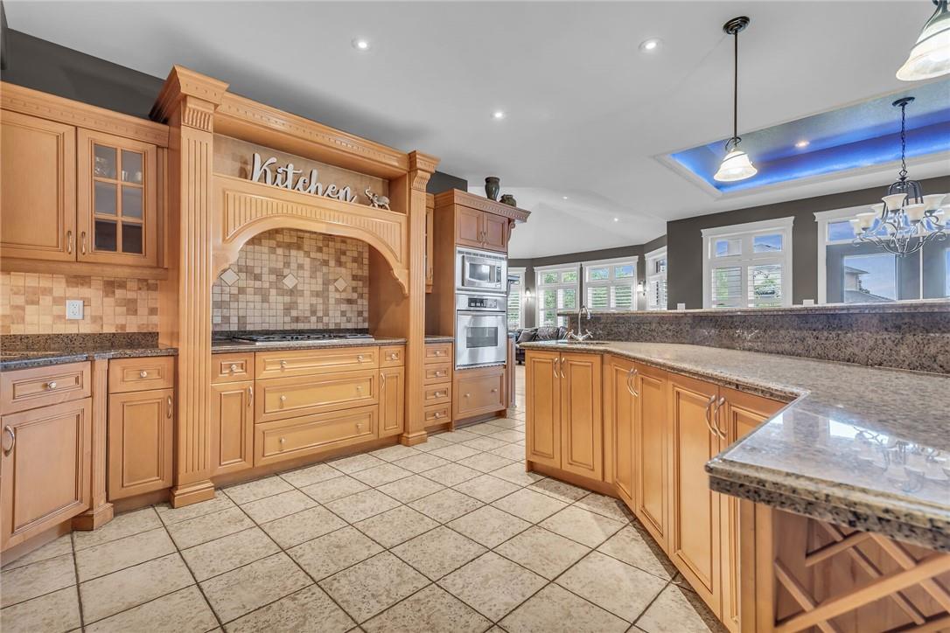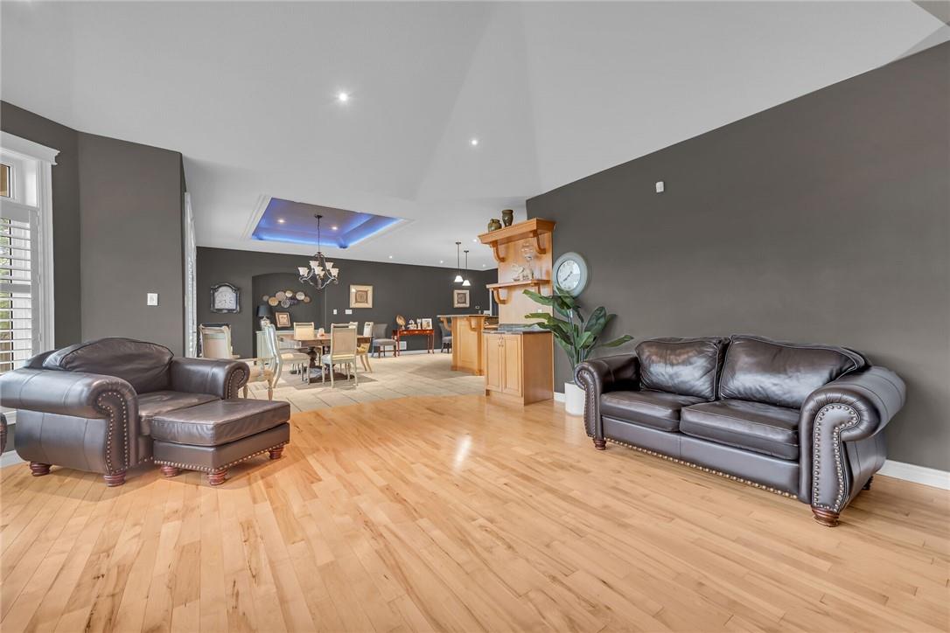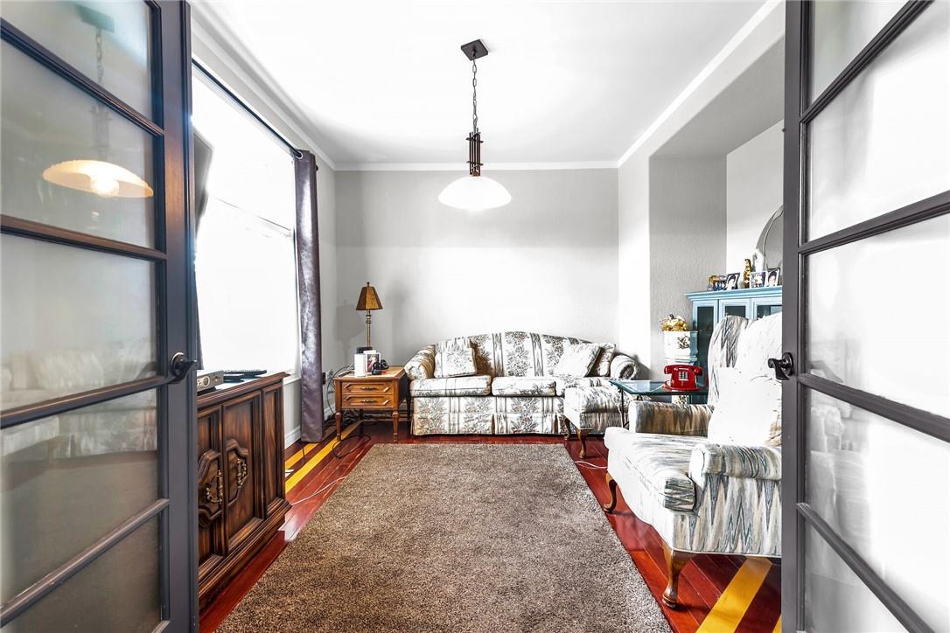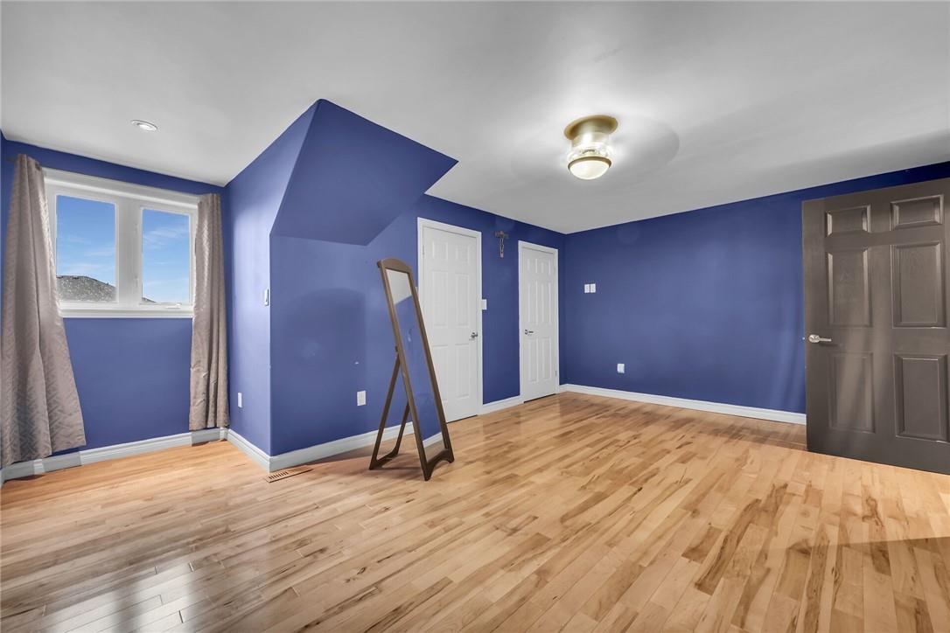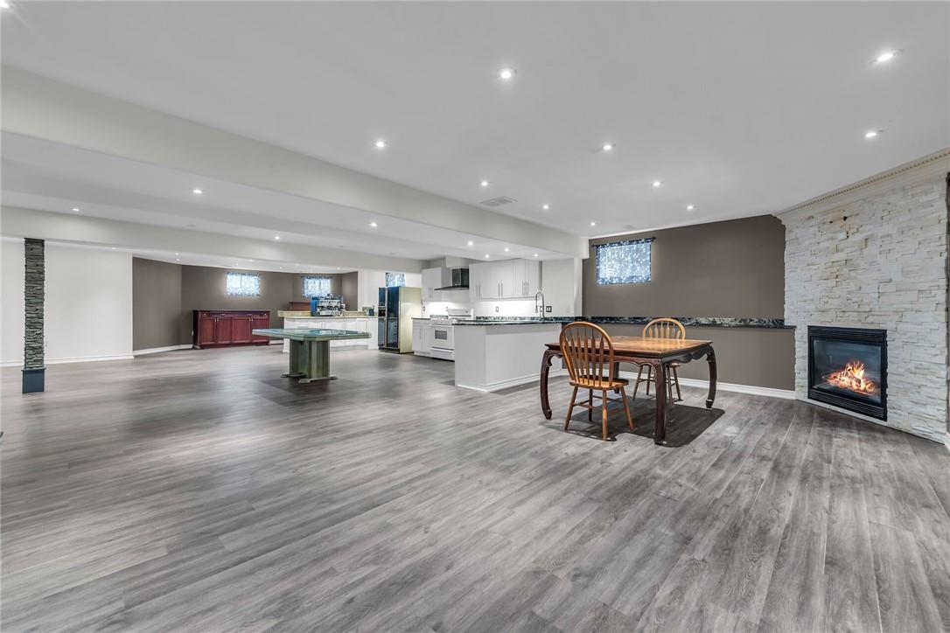1291 Hwy 8 Stoney Creek, Ontario L8E 5K5
$1,699,999
ONE OF A KIND FIND in the highly sought-after Winona area!!! Custom built with 5 +1 bedrooms and 5 baths. This stunning home welcomes you with an expansive open-concept floor plan, the kitchen is a focal point, featuring real hardwood cabinets, extended uppers, soft-close cabinetry, a walk-in pantry, and a spacious breakfast island with seating for six. Adorned with granite countertops and a stylish backsplash, with top-of-the-line S/S appliances. Flowing seamlessly from the kitchen is the dining area and great room, highlighted by vaulted ceilings, pristine hardwood floors, and a custom mantel with gas fireplace. Double French doors open to a large covered porch overlooking the fully fenced yard. The primary bedroom is generously appointed with dual walk-in closets and a luxurious 5-pc ensuite boasting double sinks, a glass shower W soaker tub. The 2nd main floor bedroom enjoys its own 4-pc ensuite, complemented by a versatile den space, a convenient 2-pc bath, and a well-appointed laundry room with inside access from the attached 4-car garage. Upstairs, provides 3 more spacious bedrooms and 4-pc bath. The fully finished basement boasts an additional 2600 sq ft . open concept layout with a large eat-in kitchen, additional dining space, a comfortable living area with a gas fireplace, and games /rec room. Completing this level are a finished den, a 2-piece bath, a spacious wine cellar, and storage room. located near top schools, amenities, and with easy access to the QEW. (id:47594)
Property Details
| MLS® Number | H4202094 |
| Property Type | Single Family |
| EquipmentType | Water Heater |
| Features | Double Width Or More Driveway, Paved Driveway |
| ParkingSpaceTotal | 13 |
| RentalEquipmentType | Water Heater |
Building
| BathroomTotal | 5 |
| BedroomsAboveGround | 5 |
| BedroomsTotal | 5 |
| Appliances | Dishwasher, Dryer, Microwave, Refrigerator, Stove, Washer, Oven |
| ArchitecturalStyle | 2 Level |
| BasementDevelopment | Finished |
| BasementType | Full (finished) |
| ConstructionStyleAttachment | Detached |
| CoolingType | Central Air Conditioning |
| ExteriorFinish | Brick |
| FoundationType | Poured Concrete |
| HalfBathTotal | 2 |
| HeatingFuel | Natural Gas |
| HeatingType | Forced Air |
| StoriesTotal | 2 |
| SizeExterior | 3481 Sqft |
| SizeInterior | 3481 Sqft |
| Type | House |
| UtilityWater | Municipal Water |
Parking
| Detached Garage |
Land
| Acreage | No |
| Sewer | Municipal Sewage System |
| SizeDepth | 129 Ft |
| SizeFrontage | 79 Ft |
| SizeIrregular | 79.33 X 129.49 |
| SizeTotalText | 79.33 X 129.49|under 1/2 Acre |
Rooms
| Level | Type | Length | Width | Dimensions |
|---|---|---|---|---|
| Second Level | 4pc Bathroom | 9' 2'' x 6' 9'' | ||
| Second Level | Bedroom | 15' 8'' x 9' 7'' | ||
| Second Level | Bedroom | 17' 2'' x 10' 5'' | ||
| Second Level | Bedroom | 17' 7'' x 11' 10'' | ||
| Basement | Utility Room | 37' 2'' x 6' 1'' | ||
| Basement | Wine Cellar | 10' 10'' x 24' 4'' | ||
| Basement | Storage | 16' 6'' x 14' 5'' | ||
| Basement | 2pc Bathroom | 5' 7'' x 6' 4'' | ||
| Basement | Additional Bedroom | 12' 10'' x 11' 6'' | ||
| Basement | Great Room | 21' '' x 22' '' | ||
| Basement | Dining Room | 22' '' x 18' '' | ||
| Basement | Living Room | 18' '' x 17' 7'' | ||
| Basement | Eat In Kitchen | 17' 5'' x 15' 5'' | ||
| Ground Level | Foyer | 21' 2'' x 8' 4'' | ||
| Ground Level | Laundry Room | 14' 5'' x 6' 3'' | ||
| Ground Level | 2pc Bathroom | Measurements not available | ||
| Ground Level | Additional Bedroom | 12' 3'' x 12' 2'' | ||
| Ground Level | 4pc Ensuite Bath | 8' 6'' x 8' 5'' | ||
| Ground Level | Bedroom | 14' 9'' x 12' 1'' | ||
| Ground Level | 5pc Ensuite Bath | 15' 6'' x 8' 5'' | ||
| Ground Level | Primary Bedroom | 19' '' x 17' 11'' | ||
| Ground Level | Dining Room | 18' 5'' x 12' 4'' | ||
| Ground Level | Family Room | 18' 7'' x 18' 1'' | ||
| Ground Level | Eat In Kitchen | 14' 11'' x 14' 5'' |
https://www.realtor.ca/real-estate/27258287/1291-hwy-8-stoney-creek
Interested?
Contact us for more information
Michael Wotherspoon
Salesperson
860 Queenston Road Unit 4b
Stoney Creek, Ontario L8G 4A8







