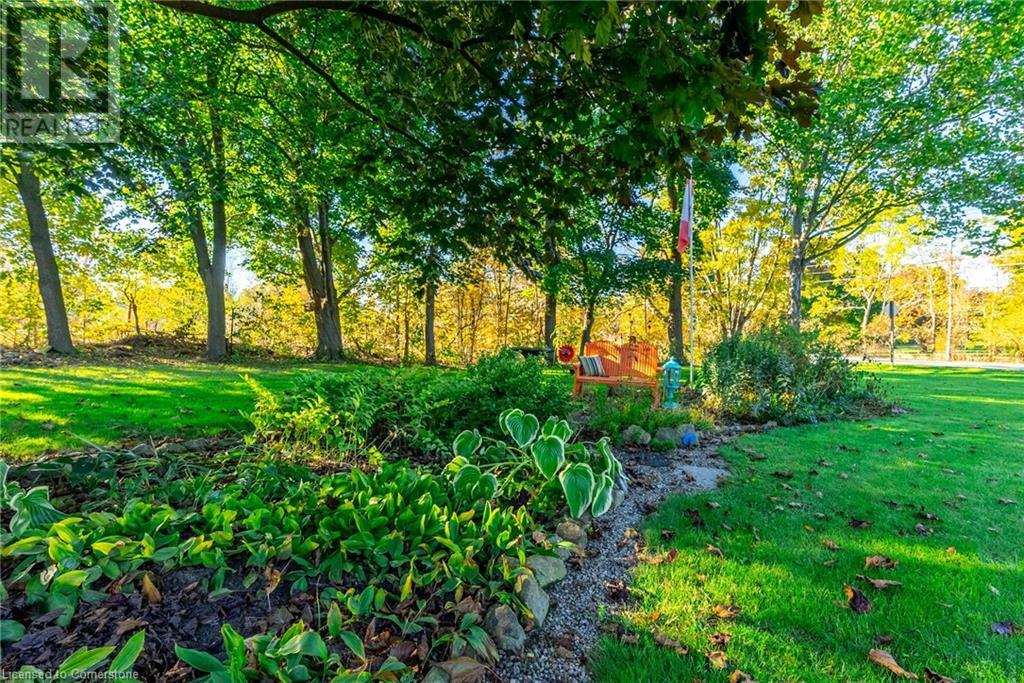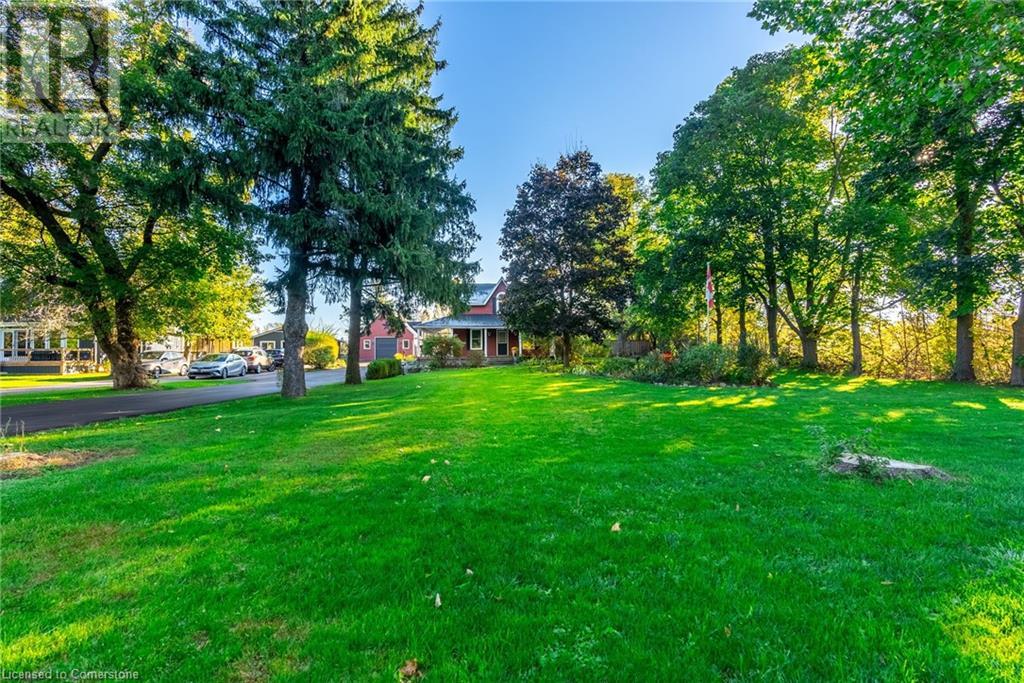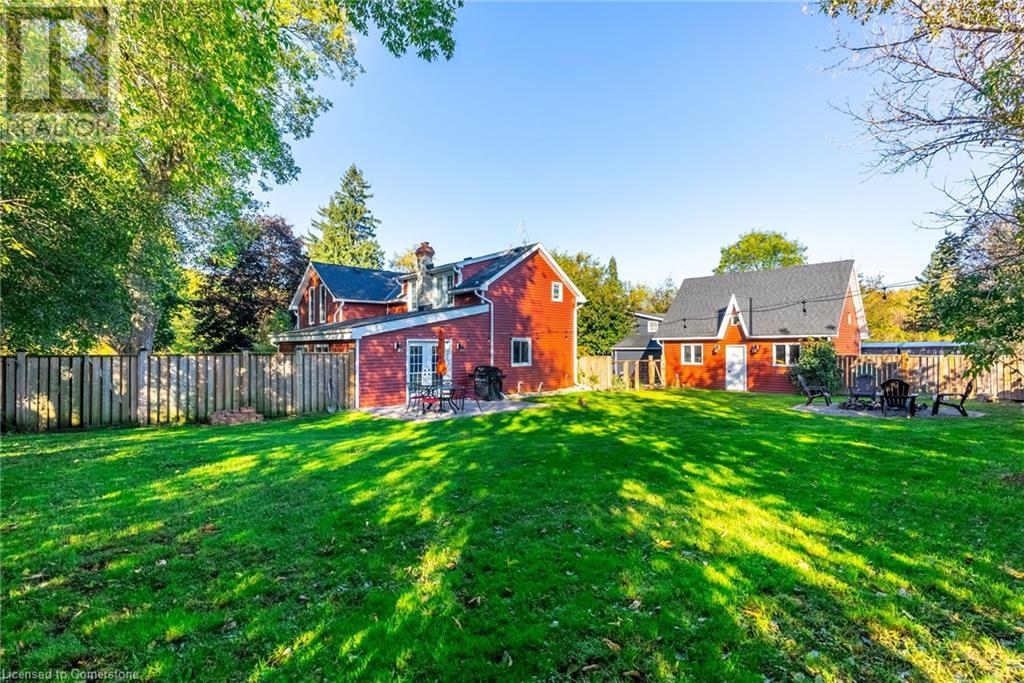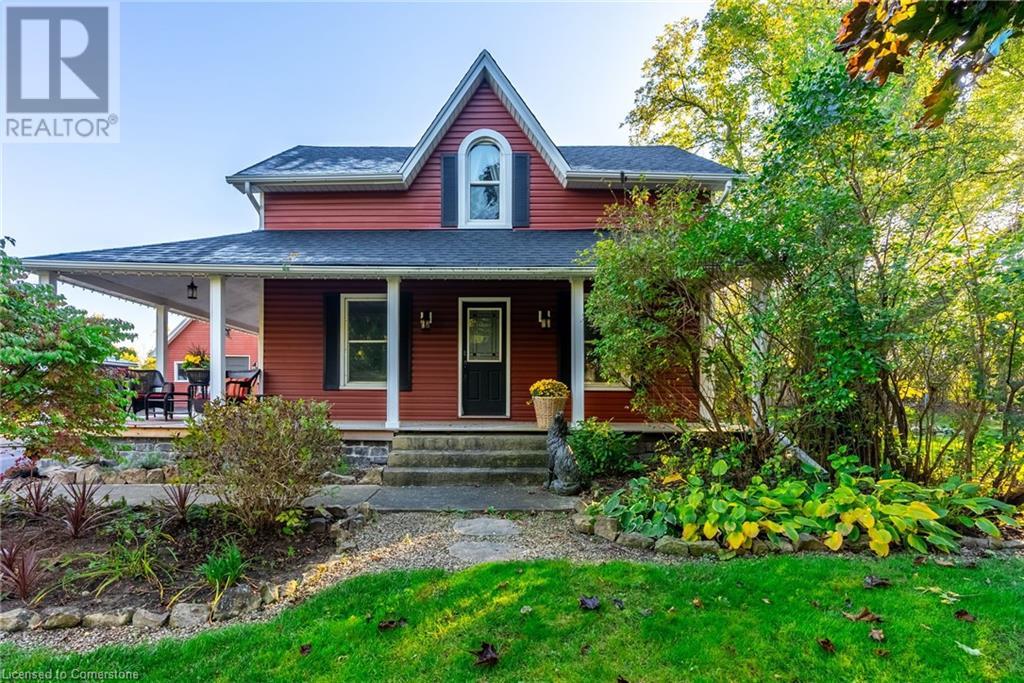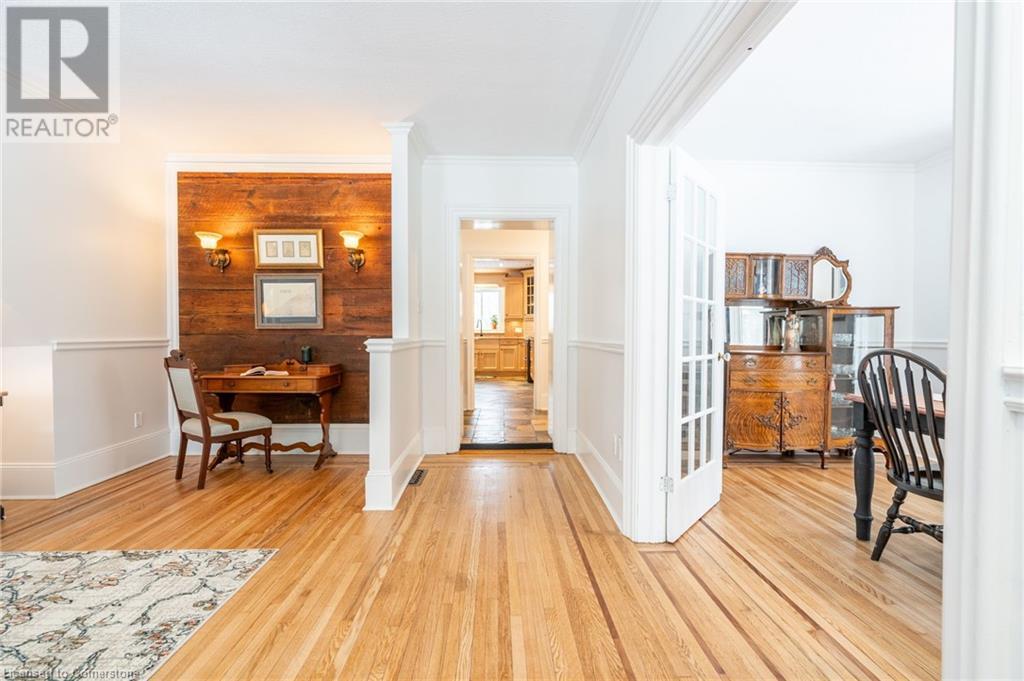1304 Brock Road Flamborough, Ontario L9H 5E4
$1,324,900
Experience a serene country lifestyle in this charming farmhouse, perfectly positioned across from Strabane Park. With its picturesque pond feature and expansive firepit, this property offers a tranquil escape. Inside, you'll find a large family room with a cozy fireplace, a charming living/dining room combo, and original oak hardwood floors with inlay. The home boasts 3 bedrooms, freshly renovated baths, and a lovely wrap-around porch. The detached garage and long driveway make parking a breeze. Conveniently located, this gem is close to all highways and amenities. Extensive upgrades and beautifully designed renovations are combined expertly with stunning old world charm, making this a property you can't miss seeing in person. Let's get you home! (id:47594)
Property Details
| MLS® Number | 40684264 |
| Property Type | Single Family |
| Amenities Near By | Park, Playground |
| Community Features | Quiet Area |
| Equipment Type | Propane Tank, Water Heater |
| Features | Paved Driveway, Country Residential |
| Parking Space Total | 9 |
| Rental Equipment Type | Propane Tank, Water Heater |
Building
| Bathroom Total | 2 |
| Bedrooms Above Ground | 3 |
| Bedrooms Total | 3 |
| Architectural Style | 2 Level |
| Basement Development | Partially Finished |
| Basement Type | Partial (partially Finished) |
| Constructed Date | 1859 |
| Construction Style Attachment | Detached |
| Cooling Type | Central Air Conditioning |
| Exterior Finish | Vinyl Siding |
| Foundation Type | Block |
| Half Bath Total | 1 |
| Heating Fuel | Electric, Propane |
| Heating Type | Forced Air, Heat Pump |
| Stories Total | 2 |
| Size Interior | 2,287 Ft2 |
| Type | House |
| Utility Water | Drilled Well |
Parking
| Detached Garage |
Land
| Access Type | Road Access |
| Acreage | No |
| Land Amenities | Park, Playground |
| Sewer | Septic System |
| Size Depth | 220 Ft |
| Size Frontage | 110 Ft |
| Size Irregular | 0.557 |
| Size Total | 0.557 Ac|1/2 - 1.99 Acres |
| Size Total Text | 0.557 Ac|1/2 - 1.99 Acres |
| Zoning Description | A2 |
Rooms
| Level | Type | Length | Width | Dimensions |
|---|---|---|---|---|
| Second Level | 4pc Bathroom | 7'10'' x 7'8'' | ||
| Second Level | Den | 6'0'' x 8'6'' | ||
| Second Level | Bedroom | 10'10'' x 12'2'' | ||
| Second Level | Bedroom | 10'11'' x 11'5'' | ||
| Second Level | Office | 8'8'' x 7'0'' | ||
| Second Level | Primary Bedroom | 16'4'' x 17'1'' | ||
| Basement | Utility Room | 18'3'' x 21'1'' | ||
| Basement | Recreation Room | 12'2'' x 17'7'' | ||
| Main Level | 2pc Bathroom | 7'2'' x 9'0'' | ||
| Main Level | Breakfast | 9'8'' x 8'6'' | ||
| Main Level | Kitchen | 16'10'' x 9'0'' | ||
| Main Level | Family Room | 16'1'' x 18'5'' | ||
| Main Level | Dining Room | 9'6'' x 17'0'' | ||
| Main Level | Living Room | 10'2'' x 17'0'' |
https://www.realtor.ca/real-estate/27724815/1304-brock-road-flamborough
Contact Us
Contact us for more information
Vickie Cooper
Salesperson
1470 Centre Road #2a
Carlisle, Ontario L0R 1H2
(905) 631-8118








