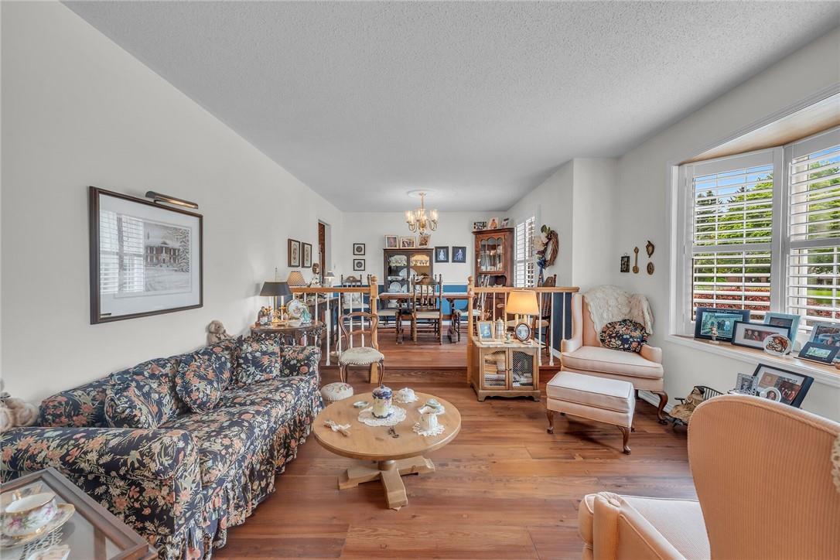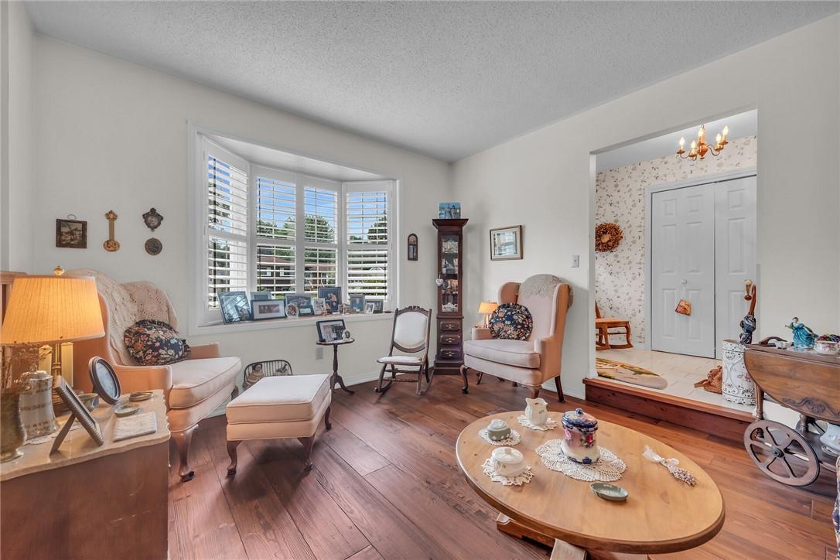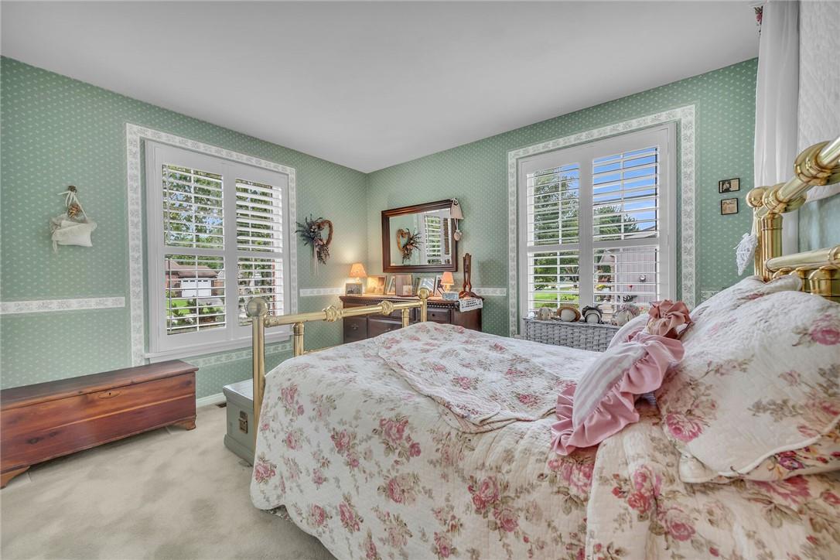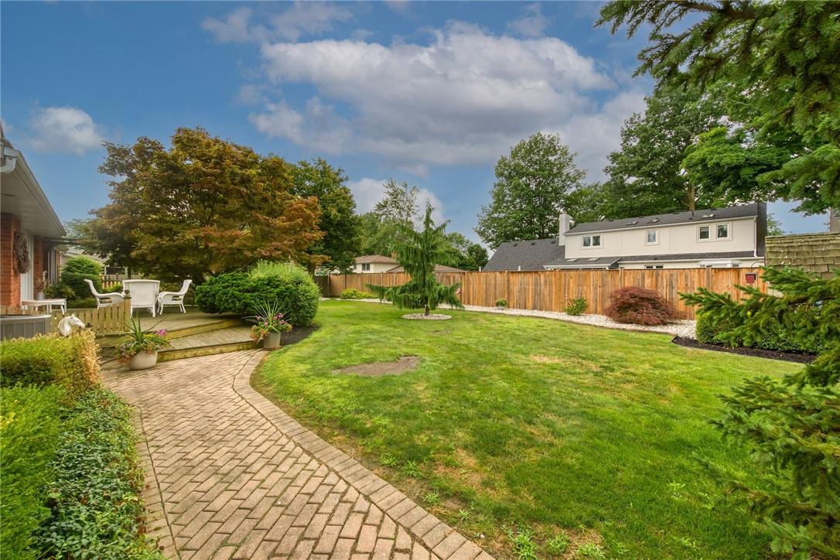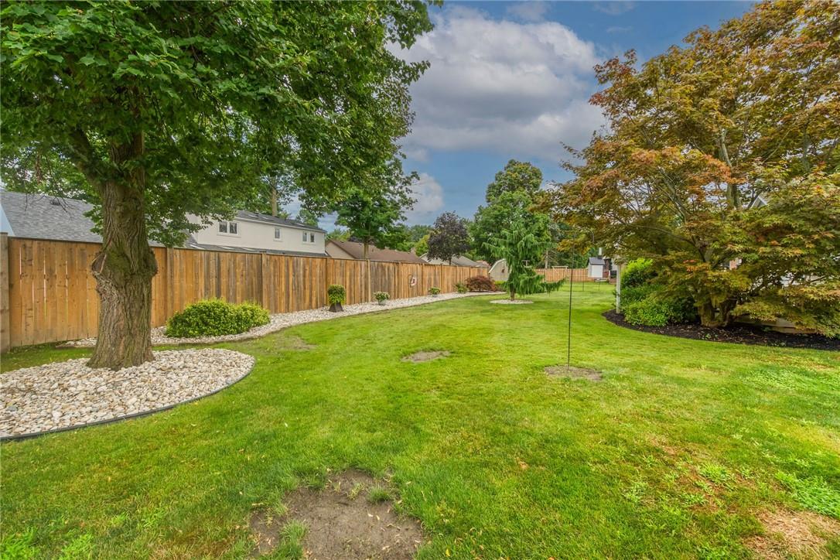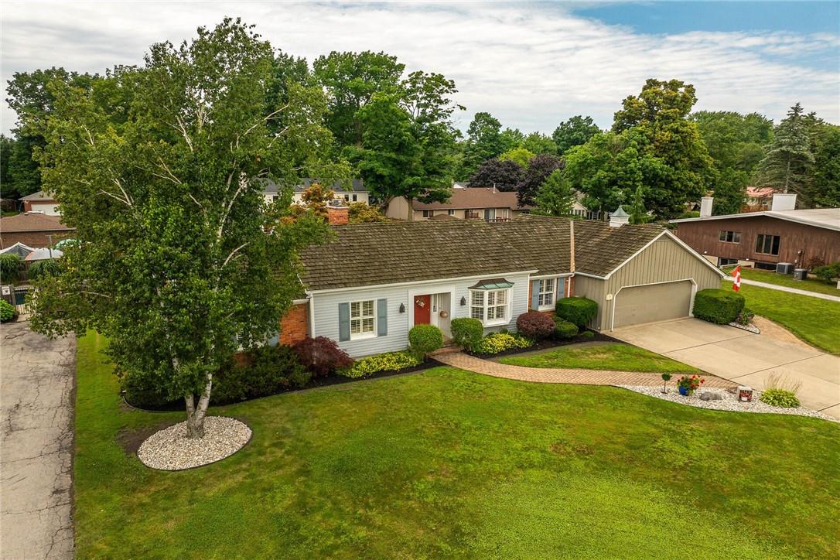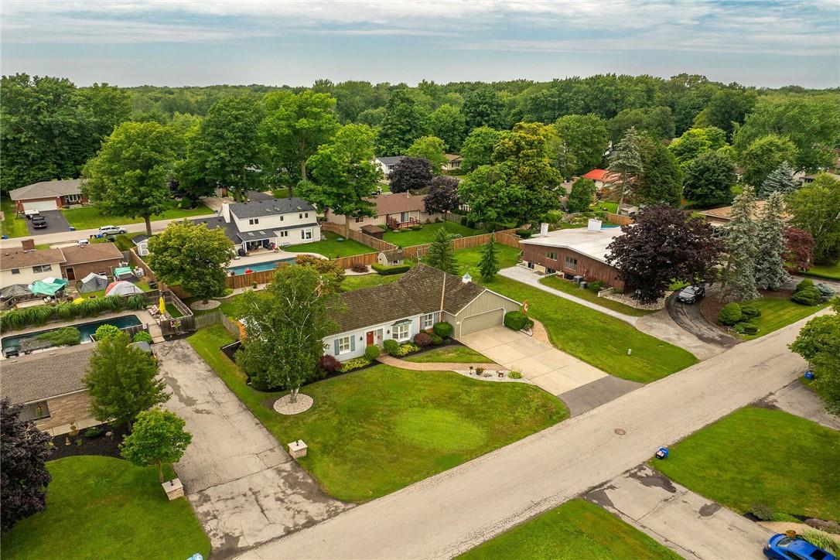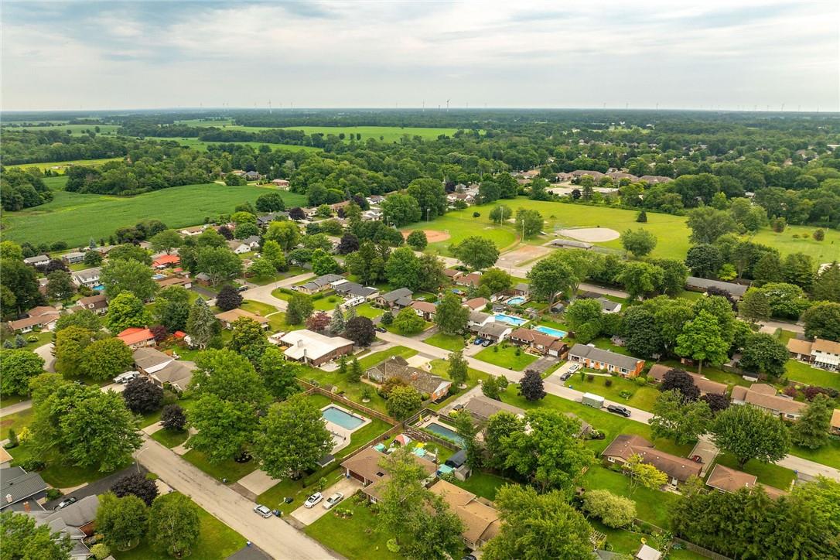134 Brelus Drive Dunnville, Ontario N1A 2R9
$775,000
Experience executive-style one floor living here in one of Dunnville’s most coveted neighborhoods fronting on quiet side street - close proximity to Hospital, schools, arena/library complex, shopping centers, downtown shops/eateries & Grand River parks - 50 min/Hamilton. Incs original owner "John L. Cowan" built brick bungalow situated proudly on huge 100’x110’ (0.25ac) lot boasting lush refreshed landscaping in 2024 accented w/attractive board & baton double car insulated garage enhanced w/cedar shake roof covering. Welcoming front foyer introduces 1,609sf of pristine living space highlighted w/sunken living room - flows to adjacent dining room - continues to stunning family room boasting new n/g fireplace’24 set in reclaimed brick hearth, rustic hand hewn beamed ceilings & garden door WO to 400sf rear entertainment deck - segues to “Chef-Worthy” kitchen offering Corion counters, handy peninsula & double ovens built in reclaimed brick accent wall. South-wing incs elegant primary bedroom ftrs 4pc en-suite, 2 additional bedrooms, 3 pc bath sporting classic claw foot tub w/north side laundry room completing design. Gorgeous 3/4 inch pine plank flooring compliment décor w/timeless flair. Massive unblemished basement ready for personal finish - houses n/g furnace’09 equipped w/AC’19, owned water heater, c/vac & 200 amp hydro. Extras - all appliances, garden shed, conc. double drive, interlock walkways & quality Andersen windows. Blending Country Ambience w/Town Conveniences! (id:47594)
Property Details
| MLS® Number | H4200548 |
| Property Type | Single Family |
| AmenitiesNearBy | Golf Course, Hospital, Marina, Recreation, Schools |
| CommunityFeatures | Quiet Area, Community Centre |
| EquipmentType | None |
| Features | Park Setting, Park/reserve, Golf Course/parkland, Double Width Or More Driveway, Sump Pump, Automatic Garage Door Opener |
| ParkingSpaceTotal | 4 |
| RentalEquipmentType | None |
| Structure | Shed |
| ViewType | View |
Building
| BathroomTotal | 2 |
| BedroomsAboveGround | 3 |
| BedroomsTotal | 3 |
| Appliances | Central Vacuum, Dryer, Refrigerator, Stove, Washer, Oven, Window Coverings |
| ArchitecturalStyle | Bungalow |
| BasementDevelopment | Unfinished |
| BasementType | Full (unfinished) |
| ConstructedDate | 1983 |
| ConstructionMaterial | Wood Frame |
| ConstructionStyleAttachment | Detached |
| CoolingType | Central Air Conditioning |
| ExteriorFinish | Brick, Vinyl Siding, Wood |
| FireplaceFuel | Gas |
| FireplacePresent | Yes |
| FireplaceType | Other - See Remarks |
| FoundationType | Poured Concrete |
| HeatingFuel | Natural Gas |
| HeatingType | Forced Air |
| StoriesTotal | 1 |
| SizeExterior | 1665 Sqft |
| SizeInterior | 1665 Sqft |
| Type | House |
| UtilityWater | Municipal Water |
Parking
| Attached Garage |
Land
| Acreage | No |
| LandAmenities | Golf Course, Hospital, Marina, Recreation, Schools |
| Sewer | Municipal Sewage System |
| SizeDepth | 110 Ft |
| SizeFrontage | 100 Ft |
| SizeIrregular | .025 |
| SizeTotal | 0.0250|under 1/2 Acre |
| SizeTotalText | 0.0250|under 1/2 Acre |
| SoilType | Clay |
Rooms
| Level | Type | Length | Width | Dimensions |
|---|---|---|---|---|
| Basement | Utility Room | 65' 11'' x 26' 11'' | ||
| Ground Level | 3pc Bathroom | 8' 5'' x 5' 6'' | ||
| Ground Level | Bedroom | 10' 1'' x 10' 1'' | ||
| Ground Level | Bedroom | 11' 10'' x 10' 0'' | ||
| Ground Level | 4pc Ensuite Bath | 8' 5'' x 4' 11'' | ||
| Ground Level | Primary Bedroom | 14' 0'' x 10' 11'' | ||
| Ground Level | Laundry Room | 11' 11'' x 10' 0'' | ||
| Ground Level | Foyer | 10' 9'' x 5' 9'' | ||
| Ground Level | Family Room | 20' 1'' x 13' 6'' | ||
| Ground Level | Kitchen | 12' 2'' x 10' 10'' | ||
| Ground Level | Dining Room | 11' 7'' x 10' 7'' | ||
| Ground Level | Living Room | 13' 5'' x 11' 9'' |
https://www.realtor.ca/real-estate/27192465/134-brelus-drive-dunnville
Interested?
Contact us for more information
Peter R. Hogeterp
Salesperson
325 Winterberry Dr Unit 4b
Stoney Creek, Ontario L8J 0B6















