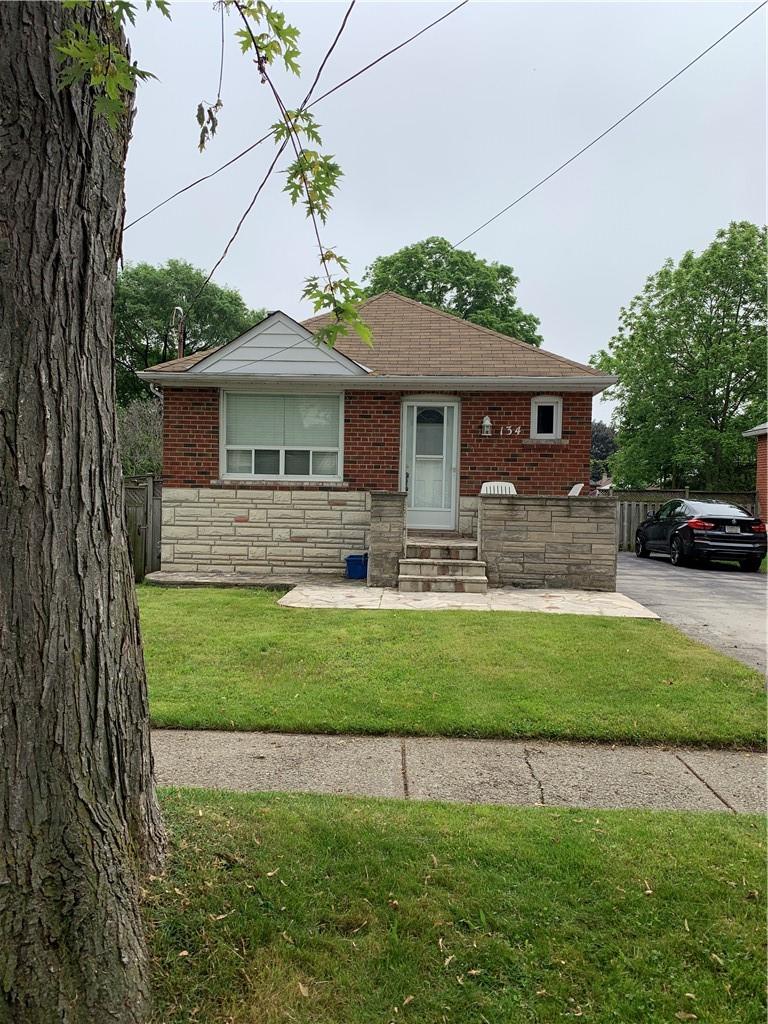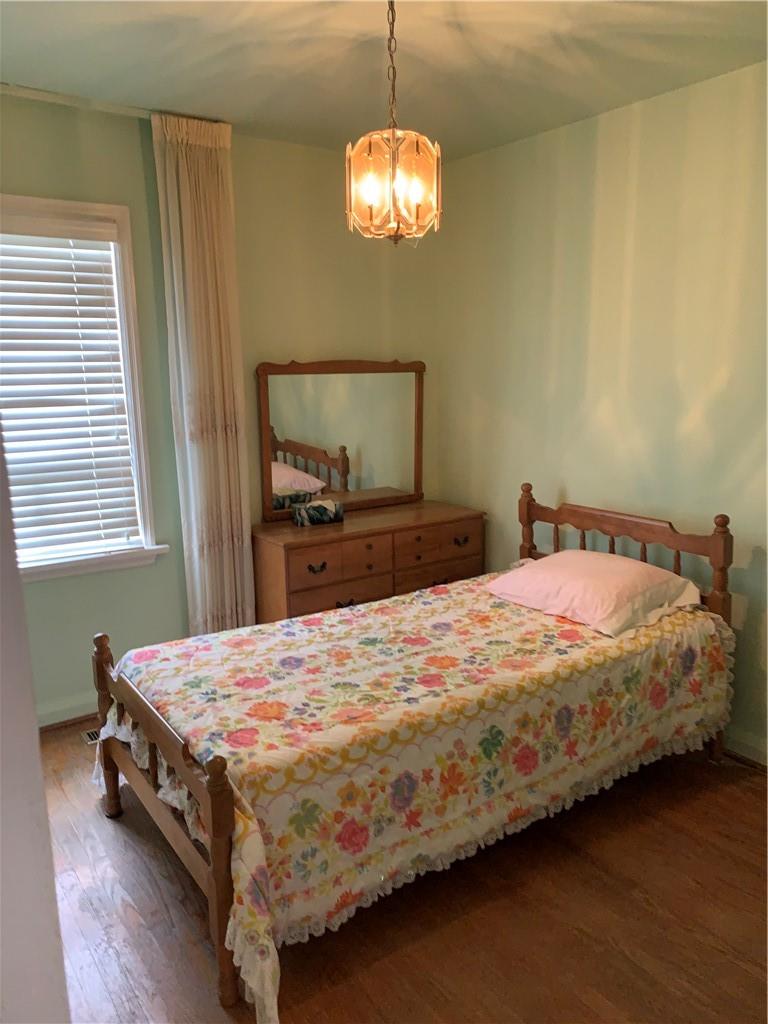134 Prince Charles Drive Oakville, Ontario L6K 2C9
$999,997
Handyman/Contractor's special. Sold “as is” and must be a “CASH FIRM OFFER” (No conditions). Buyer can bring a home inspector or do your own due diligence prior to submitting an offer. Perfect for personal or investment. Lots of possibilities and potential. Possible 2 units or in-law suite and with separate entrance on the side to basement area. 1 pc bath toilet. Basement windows above grade. 200 amp breaker hydro service. Lot size 44.8 feet x 125 feet. Excellent location and close to all amenities and easy Hwy access to QEW hwy to the greater Toronto areas. Easy to show anytime and available immediately. Note: Double drive fits up to 8 cars. Long driveway + deep fenced lot. (id:47594)
Open House
This property has open houses!
2:15 pm
Ends at:3:15 pm
Handyman/Contractor's special. Perfect for personal or investment. Lots of possibilities and potential. Possible 2 units or in-law suite and with separate entrance on the side to basement area.
Property Details
| MLS® Number | H4196181 |
| Property Type | Single Family |
| AmenitiesNearBy | Public Transit, Recreation, Schools |
| CommunityFeatures | Quiet Area, Community Centre |
| EquipmentType | Water Heater |
| Features | Park Setting, Park/reserve, Double Width Or More Driveway, Paved Driveway |
| ParkingSpaceTotal | 8 |
| RentalEquipmentType | Water Heater |
Building
| BathroomTotal | 1 |
| BedroomsAboveGround | 3 |
| BedroomsTotal | 3 |
| ArchitecturalStyle | Bungalow |
| BasementDevelopment | Partially Finished |
| BasementType | Full (partially Finished) |
| ConstructedDate | 1952 |
| ConstructionStyleAttachment | Detached |
| CoolingType | Central Air Conditioning |
| ExteriorFinish | Brick |
| FoundationType | Block |
| HeatingFuel | Natural Gas |
| HeatingType | Forced Air |
| StoriesTotal | 1 |
| SizeExterior | 900 Sqft |
| SizeInterior | 900 Sqft |
| Type | House |
| UtilityWater | Municipal Water |
Parking
| No Garage |
Land
| Acreage | No |
| LandAmenities | Public Transit, Recreation, Schools |
| Sewer | Municipal Sewage System |
| SizeDepth | 125 Ft |
| SizeFrontage | 44 Ft |
| SizeIrregular | 44.8 X 125 |
| SizeTotalText | 44.8 X 125|under 1/2 Acre |
| SoilType | Clay |
Rooms
| Level | Type | Length | Width | Dimensions |
|---|---|---|---|---|
| Basement | Bathroom | Measurements not available | ||
| Basement | Storage | Measurements not available | ||
| Basement | Cold Room | Measurements not available | ||
| Basement | Other | 7' '' x 27' '' | ||
| Basement | Kitchen | 9' 9'' x 9' 7'' | ||
| Basement | Recreation Room | 14' '' x 27' '' | ||
| Ground Level | Primary Bedroom | 13' '' x 11' 1'' | ||
| Ground Level | Foyer | 6' '' x 3' 2'' | ||
| Ground Level | Eat In Kitchen | 11' 8'' x 8' 5'' | ||
| Ground Level | Living Room | 14' '' x 11' '' | ||
| Ground Level | Bedroom | 11' 1'' x 14' '' | ||
| Ground Level | Bedroom | 10' 1'' x 9' 1'' | ||
| Ground Level | 4pc Bathroom | 6' 10'' x 5' 3'' |
https://www.realtor.ca/real-estate/27008096/134-prince-charles-drive-oakville
Interested?
Contact us for more information
Al Cosentino
Salesperson
1595 Upper James St Unit 4b
Hamilton, Ontario L9B 0H7































