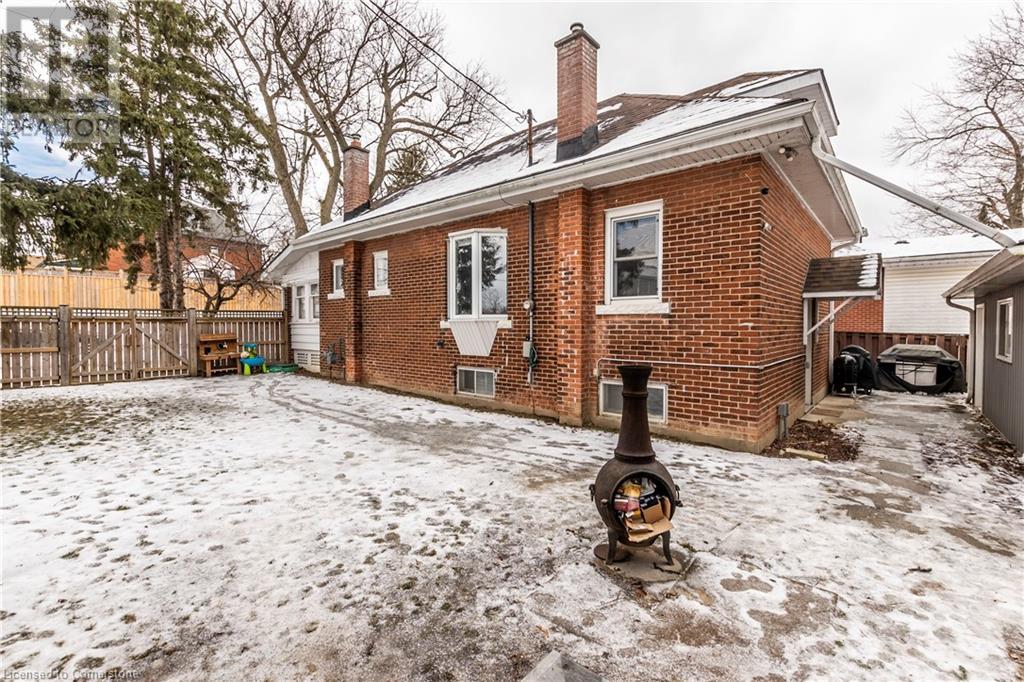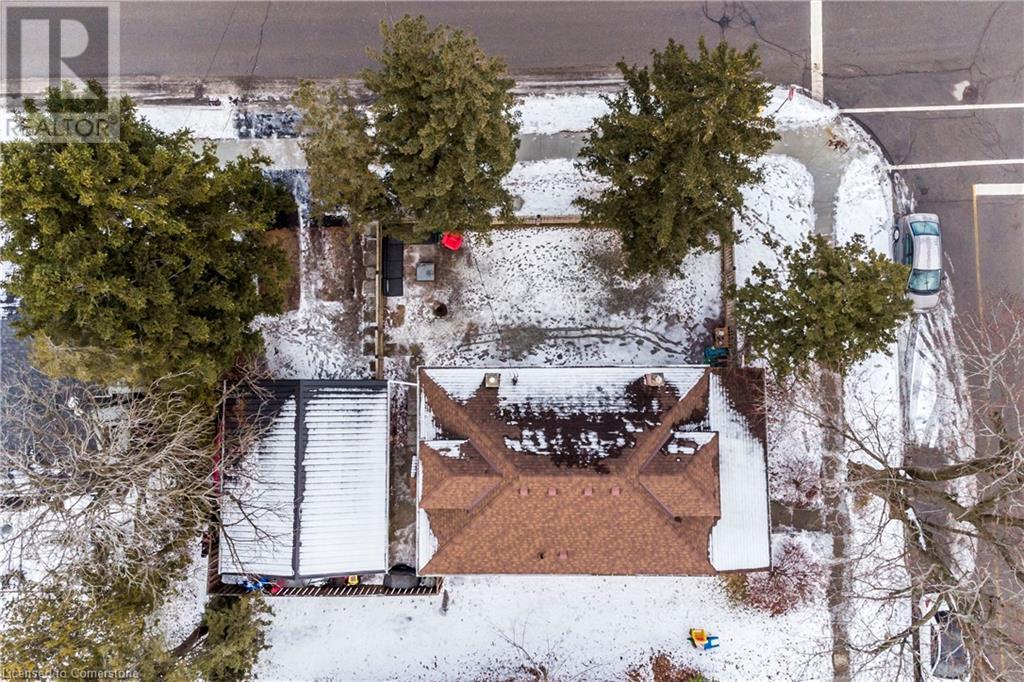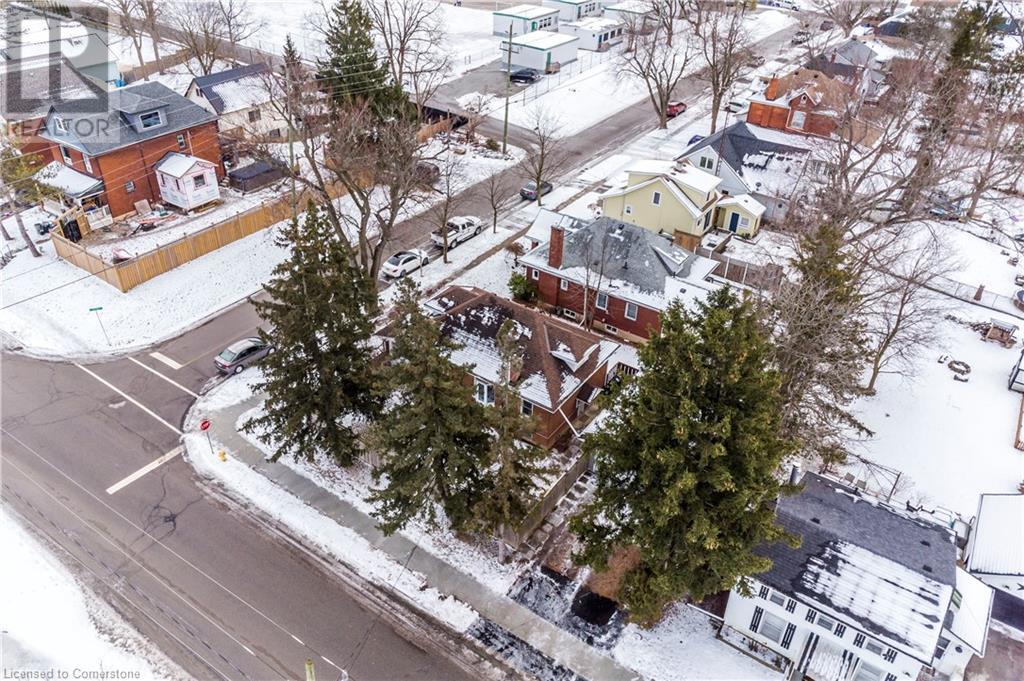139 Shetland Street Caledonia, Ontario N3W 1B1
$634,900
Step into charm and character with this beautifully maintained 1.5 storey home, where modern updates meet timeless appeal! This delightful property features a cozy living/dining room combination, updated kitchen, two bedrooms and 1.5 baths. The massive primary bedroom offers a peaceful retreat. The main level features a bonus room which is currently used as a playroom, but could function as a den, home office or home gym. The cozy enclosed front verandah offers additional space to enjoy! Desired back door entrance makes for easy access to the spacious double detached garage which provides ample room for vehicles, hobbies, or storage. The unfinished basement is a blank canvas, ready for your creative vision. There is plenty of room to play in the fully fenced-in backyard! Some of the many updates include furnace (2020), electrical (2021), and plumbing (2018). Situated in a prime location near schools, parks, walking trails, shopping, downtown, and the Grand River, this home offers unparalleled convenience and access to everything you need. Don’t miss out on this rare opportunity — schedule your private showing today and experience all this charming property has to offer! (id:47594)
Property Details
| MLS® Number | 40696191 |
| Property Type | Single Family |
| Amenities Near By | Park, Place Of Worship, Schools |
| Equipment Type | Water Heater |
| Parking Space Total | 4 |
| Rental Equipment Type | Water Heater |
Building
| Bathroom Total | 2 |
| Bedrooms Above Ground | 2 |
| Bedrooms Total | 2 |
| Appliances | Dishwasher, Dryer, Freezer, Refrigerator, Stove, Washer, Hood Fan, Window Coverings |
| Basement Development | Unfinished |
| Basement Type | Full (unfinished) |
| Constructed Date | 1920 |
| Construction Style Attachment | Detached |
| Cooling Type | Central Air Conditioning |
| Exterior Finish | Brick Veneer, Metal |
| Fixture | Ceiling Fans |
| Foundation Type | Block |
| Half Bath Total | 1 |
| Heating Fuel | Natural Gas |
| Heating Type | Forced Air |
| Stories Total | 2 |
| Size Interior | 1,265 Ft2 |
| Type | House |
| Utility Water | Municipal Water |
Parking
| Detached Garage |
Land
| Acreage | No |
| Land Amenities | Park, Place Of Worship, Schools |
| Sewer | Municipal Sewage System |
| Size Depth | 80 Ft |
| Size Frontage | 60 Ft |
| Size Total Text | Under 1/2 Acre |
| Zoning Description | H A7a |
Rooms
| Level | Type | Length | Width | Dimensions |
|---|---|---|---|---|
| Second Level | 2pc Bathroom | 3'5'' x 5'8'' | ||
| Second Level | Primary Bedroom | 12'0'' x 31'10'' | ||
| Basement | Workshop | 22'5'' x 8'8'' | ||
| Basement | Recreation Room | 22'5'' x 22'7'' | ||
| Basement | Laundry Room | 9'4'' x 8'2'' | ||
| Main Level | 4pc Bathroom | 6'5'' x 6'5'' | ||
| Main Level | Bedroom | 10'1'' x 9'7'' | ||
| Main Level | Bonus Room | 10'0'' x 9'5'' | ||
| Main Level | Kitchen | 11'8'' x 9'3'' | ||
| Main Level | Dining Room | 11'7'' x 12'0'' | ||
| Main Level | Living Room | 11'8'' x 12'2'' |
https://www.realtor.ca/real-estate/27885215/139-shetland-street-caledonia
Contact Us
Contact us for more information

Hilda Campbell
Salesperson
www.linkedin.com/in/hildacampbell/
502 Brant Street Unit 1a
Burlington, Ontario L7R 2G4
(905) 631-8118





































