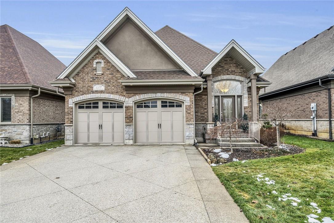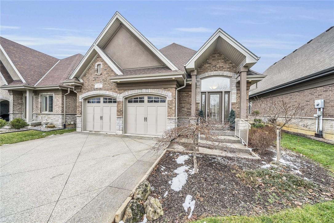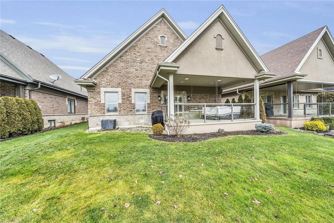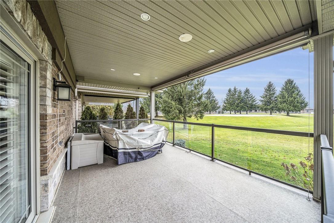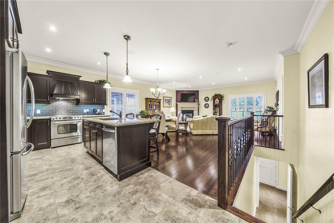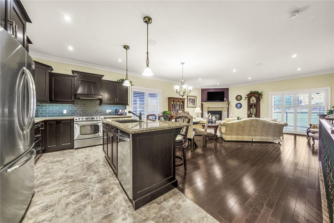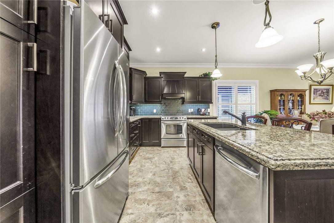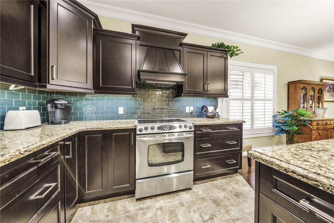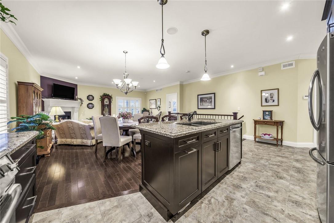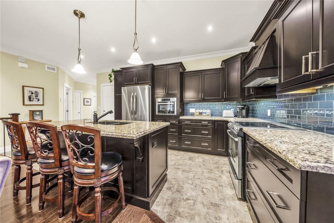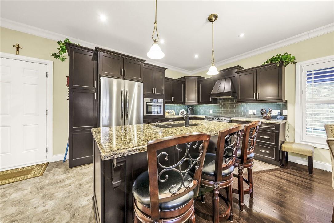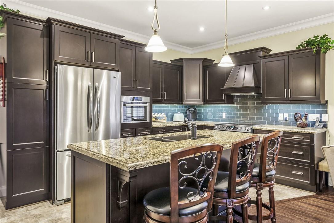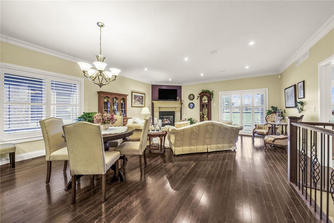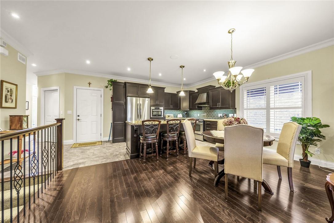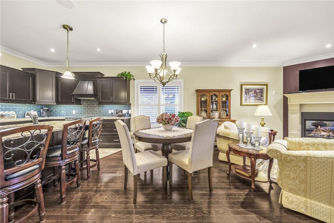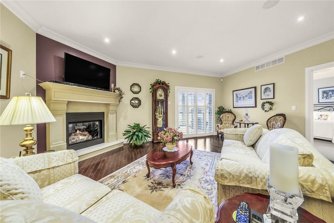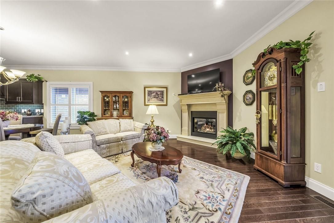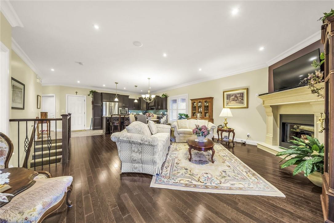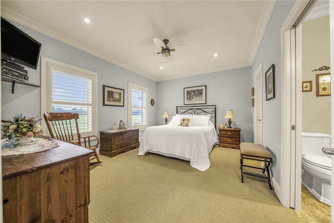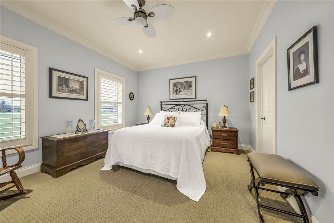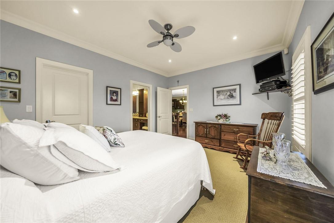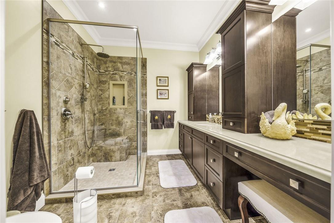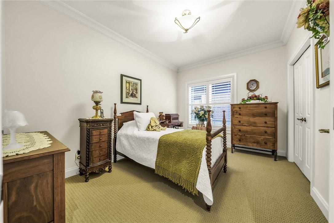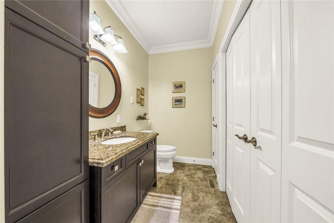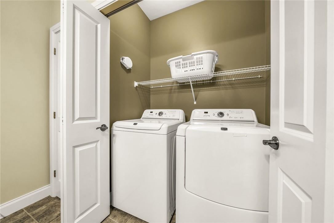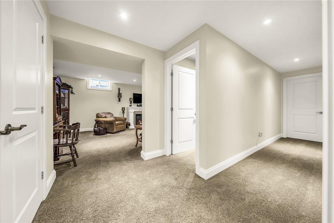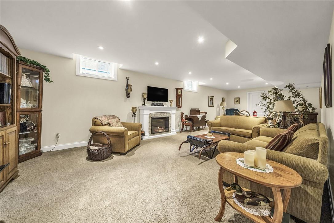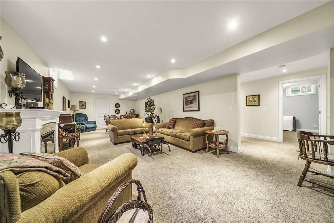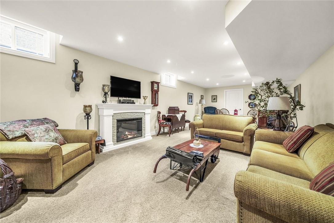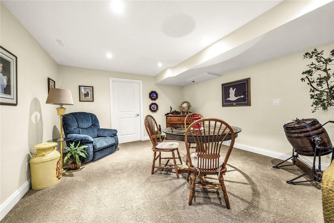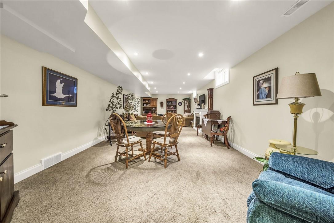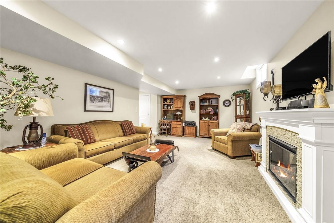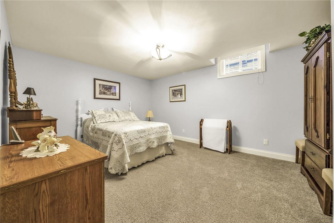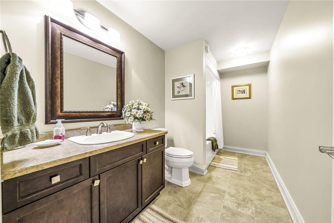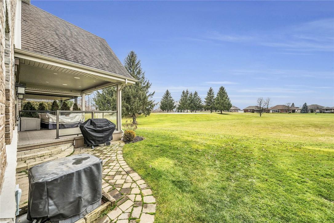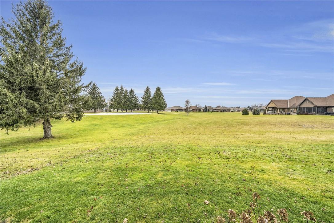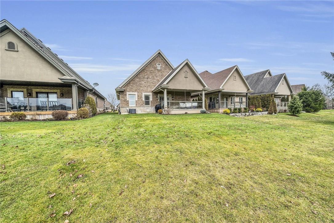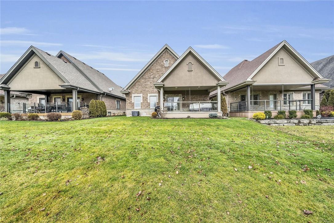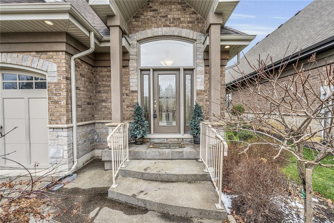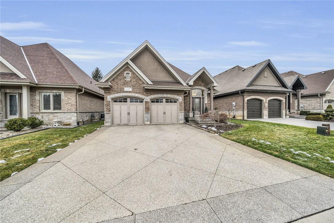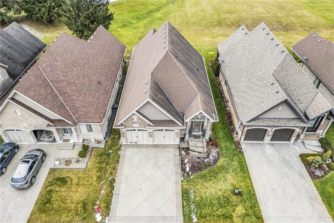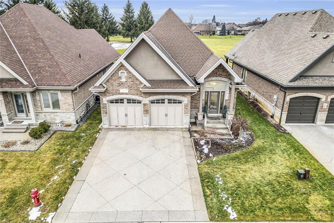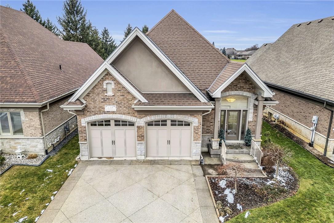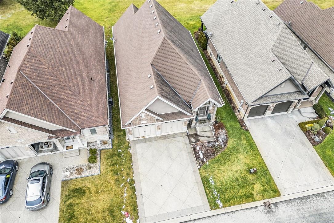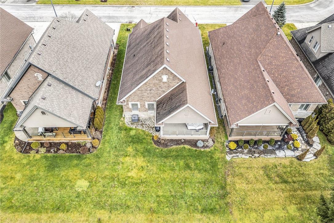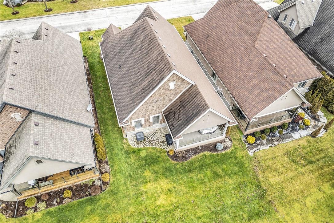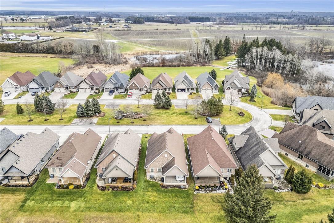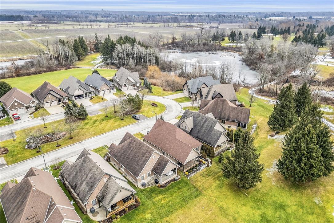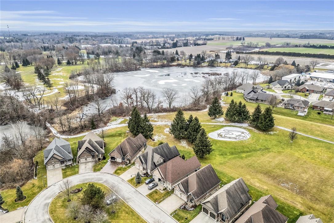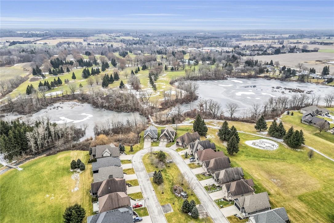139 St. Michaels Street Delhi, Ontario N4B 0A3
$824,999Maintenance,
$195 Monthly
Maintenance,
$195 MonthlyTruly Stunning, Custom Built 4 bedroom, 3 bathroom Bungalow with high quality finishes throughout situated in sought after “Fairway Estates” subdivision. Incredible curb appeal with brick & complimenting stone exterior, concrete driveway, attached double garage, & covered back porch with glass railings, remote sun shade blinds, & welcoming front porch. The flowing, open concept interior offers over 2400 sq ft of exquisitely finished living space highlighted by gourmet eat in kitchen with rich cabinetry, granite countertops, subway tile backsplash, oversized island, & S/S appliances, gorgeous hardwood floors throughout formal dining area & living room with corner gas fireplace featuring custom designed hearth, crown moulding throughout MF rooms, 2 MF bedrooms including primary suite with walk in closet & chic 3 pc ensuite with tile floors & tile shower, 2 pc bathroom, & desired MF laundry. The finished basement includes spacious rec room with electric fireplace, 2 additional bedrooms, 4 pc bathroom, & storage/utility area. Highlights include modern decor, fixtures, & lighting, built in speaker system throughout MF, & more! Conveniently located minutes to amenities, shopping, parks, schools, & more. Easy access to 403 & 401. Call today to Experience & Enjoy Delhi Living at its Finest! (id:47594)
Property Details
| MLS® Number | H4191461 |
| Property Type | Single Family |
| AmenitiesNearBy | Schools |
| CommunityFeatures | Quiet Area |
| EquipmentType | Water Heater |
| Features | Double Width Or More Driveway, Level, Automatic Garage Door Opener |
| ParkingSpaceTotal | 4 |
| RentalEquipmentType | Water Heater |
Building
| BathroomTotal | 3 |
| BedroomsAboveGround | 2 |
| BedroomsBelowGround | 2 |
| BedroomsTotal | 4 |
| Appliances | Dishwasher, Dryer, Microwave, Refrigerator, Stove, Washer, Window Coverings, Fan |
| ArchitecturalStyle | Bungalow |
| BasementDevelopment | Finished |
| BasementType | Full (finished) |
| ConstructedDate | 2011 |
| ConstructionStyleAttachment | Detached |
| CoolingType | Central Air Conditioning |
| ExteriorFinish | Brick, Stone |
| FireplaceFuel | Electric |
| FireplacePresent | Yes |
| FireplaceType | Other - See Remarks |
| FoundationType | Poured Concrete |
| HalfBathTotal | 1 |
| HeatingFuel | Natural Gas |
| HeatingType | Forced Air |
| StoriesTotal | 1 |
| SizeExterior | 1401 Sqft |
| SizeInterior | 1401 Sqft |
| UtilityWater | Municipal Water |
Parking
| Attached Garage |
Land
| Acreage | No |
| LandAmenities | Schools |
| Sewer | Municipal Sewage System |
| SizeDepth | 103 Ft |
| SizeFrontage | 45 Ft |
| SizeIrregular | 45.93 X 103.35 |
| SizeTotalText | 45.93 X 103.35|under 1/2 Acre |
| SoilType | Loam |
Rooms
| Level | Type | Length | Width | Dimensions |
|---|---|---|---|---|
| Basement | Bedroom | 14' 8'' x 11' 4'' | ||
| Basement | Utility Room | 7' '' x 19' 7'' | ||
| Basement | 4pc Bathroom | 12' 1'' x 6' 1'' | ||
| Basement | Bedroom | 11' 11'' x 16' 1'' | ||
| Basement | Recreation Room | 13' 4'' x 31' 11'' | ||
| Ground Level | Other | 8' 8'' x 5' 7'' | ||
| Ground Level | 3pc Ensuite Bath | 8' 8'' x 8' '' | ||
| Ground Level | Primary Bedroom | 14' 10'' x 12' 2'' | ||
| Ground Level | Living Room | 14' 6'' x 18' 10'' | ||
| Ground Level | Dining Room | 16' 4'' x 7' '' | ||
| Ground Level | Eat In Kitchen | 19' 11'' x 10' 1'' | ||
| Ground Level | Bedroom | 13' 11'' x 9' 10'' | ||
| Ground Level | Laundry Room | 6' '' x 3' 6'' | ||
| Ground Level | 2pc Bathroom | 8' 2'' x 5' '' | ||
| Ground Level | Foyer | 4' 7'' x 12' 3'' |
https://www.realtor.ca/real-estate/26781269/139-st-michaels-street-delhi
Interested?
Contact us for more information
Chuck Hogeterp
Salesperson
325 Winterberry Dr Unit 4b
Stoney Creek, Ontario L8J 0B6

