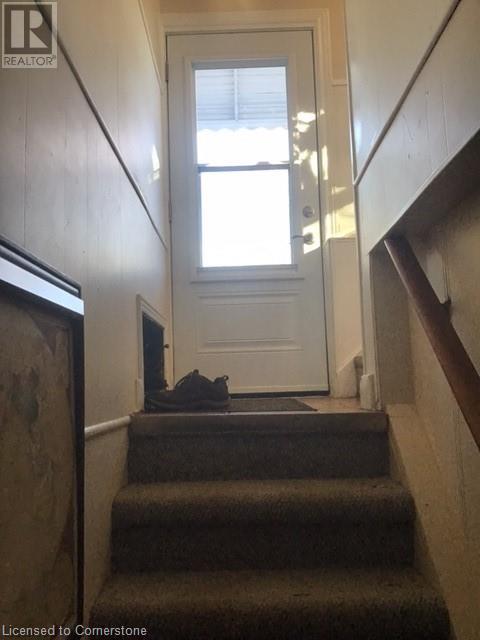14 Danbury Street Dundas, Ontario L9H 4P5
$769,900
PRICED TO SELL. POPULAR UNIVERSITY GARDEN NEIGHBOURHOOD. 20 MINUTE WALK TO MCMASTER UNIVERSITY, 10 MINUTE WALK TO ALL OTHER SHOPPING NEEDS. ENSUITE OR RENTAL POTENTIAL IN BASEMENT. DOUBLE WIDE LOT. MOST WINDOWS HAVE BEEN REPLACED. NEW SOFFITS AND FASCIA AND EVES 2022. NEW FURNACE AND AIR CONDITIONER, NEW BATH FITTER TUB AND WINDOW. NEW ROOF AND REAR DOOR, BASEMENT AND EXTERIOR WATERPROOFED IN 2020. SPACIOUS BUNGALO AWAITING SOME FINISHING TOUCHES. IDEAL FOR FAMILY OR RENTAL IN BASEMENT. (id:47594)
Property Details
| MLS® Number | 40688588 |
| Property Type | Single Family |
| Amenities Near By | Public Transit, Schools, Shopping |
| Features | Southern Exposure, Paved Driveway |
| Parking Space Total | 6 |
| Structure | Shed, Porch |
Building
| Bathroom Total | 2 |
| Bedrooms Above Ground | 2 |
| Bedrooms Below Ground | 1 |
| Bedrooms Total | 3 |
| Appliances | Dishwasher, Dryer, Freezer, Refrigerator, Water Meter, Washer, Garage Door Opener |
| Architectural Style | Bungalow |
| Basement Development | Finished |
| Basement Type | Full (finished) |
| Construction Style Attachment | Detached |
| Cooling Type | Central Air Conditioning |
| Exterior Finish | Aluminum Siding, Metal |
| Fire Protection | Smoke Detectors |
| Fireplace Fuel | Wood |
| Fireplace Present | Yes |
| Fireplace Total | 1 |
| Fireplace Type | Other - See Remarks |
| Fixture | Ceiling Fans |
| Heating Fuel | Natural Gas |
| Heating Type | Forced Air |
| Stories Total | 1 |
| Size Interior | 1,715 Ft2 |
| Type | House |
| Utility Water | Municipal Water |
Parking
| Attached Garage |
Land
| Access Type | Road Access |
| Acreage | No |
| Fence Type | Fence |
| Land Amenities | Public Transit, Schools, Shopping |
| Landscape Features | Lawn Sprinkler |
| Sewer | Municipal Sewage System |
| Size Depth | 68 Ft |
| Size Frontage | 87 Ft |
| Size Total Text | Under 1/2 Acre |
| Zoning Description | Residential |
Rooms
| Level | Type | Length | Width | Dimensions |
|---|---|---|---|---|
| Basement | Kitchen | 9'6'' x 13'0'' | ||
| Basement | Bedroom | 12'4'' x 9'4'' | ||
| Basement | Den | 16'6'' x 13'0'' | ||
| Basement | 3pc Bathroom | Measurements not available | ||
| Basement | Family Room | 21'1'' x 14'0'' | ||
| Basement | Laundry Room | Measurements not available | ||
| Main Level | Kitchen | 14'4'' x 8'7'' | ||
| Main Level | 4pc Bathroom | Measurements not available | ||
| Main Level | Bedroom | 12'4'' x 10'0'' | ||
| Main Level | Bedroom | 14'6'' x 11'0'' | ||
| Main Level | Dining Room | 14'0'' x 12'0'' | ||
| Main Level | Living Room | 16'1'' x 11'6'' |
https://www.realtor.ca/real-estate/27776063/14-danbury-street-dundas
Contact Us
Contact us for more information
Derek Carter
Salesperson
(905) 575-7217
Unit 101 1595 Upper James St.
Hamilton, Ontario L9B 0H7
(905) 575-5478
(905) 575-7217
www.remaxescarpment.com/





























