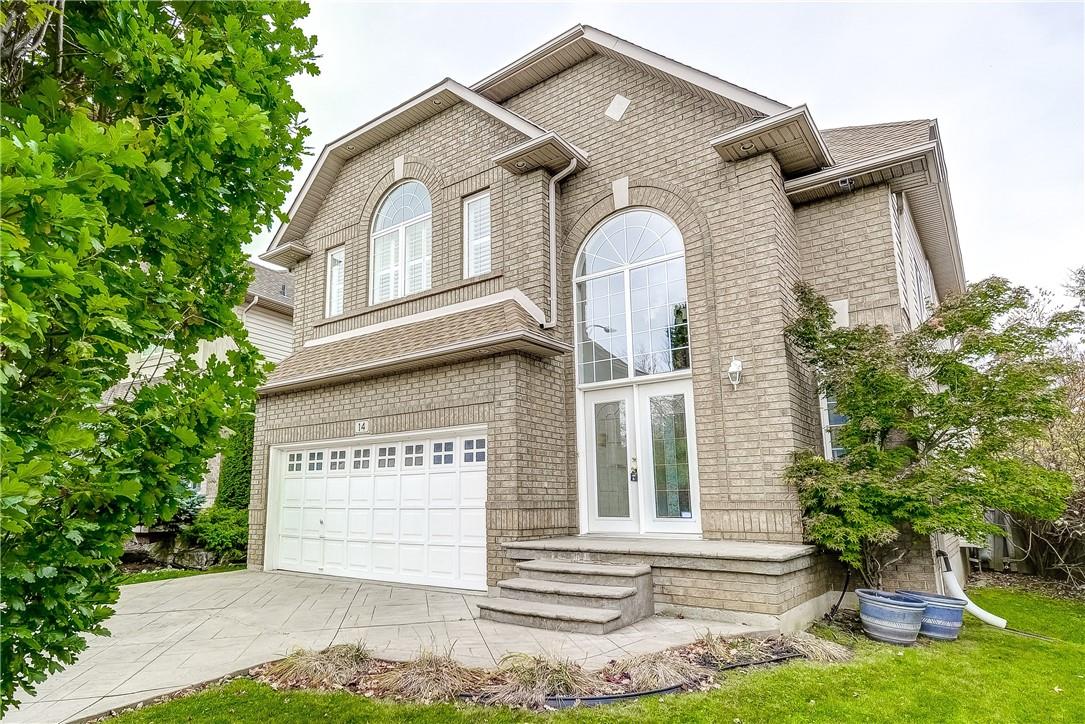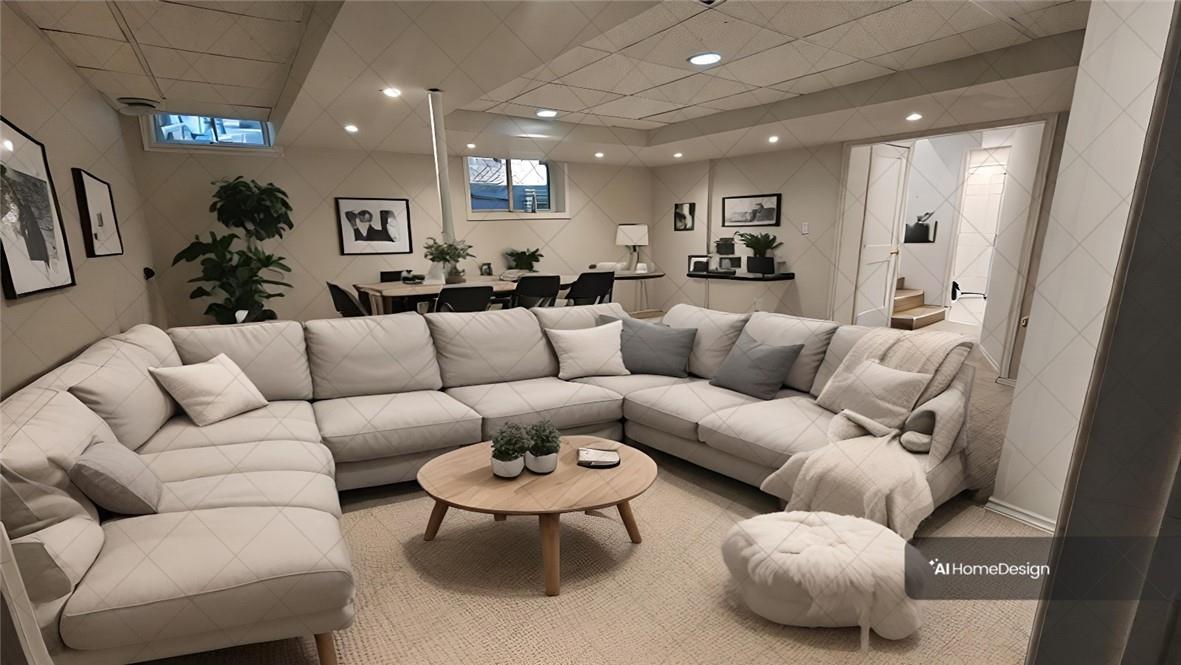14 Pelham Drive, Unit #bsmt Ancaster, Ontario L9K 1L4
$2,200 Monthly
Welcome to your new home! Spacious basement Apartment with 2 bedrooms and 2 bathrooms. Separate entrance and in-unit laundry. 2 parking spaces on driveway. This beautiful nerdy finished basement apartment offers comfort and privacy in a quiet well-maintained property. Open concept living area perfect for relaxing and entertaining in the desirable, quiet and prestigious Ancaster Meadowlands. Modem kitchen and plenty of natural lighting throughout with enough room for a comfortable seating area and dining space. Spacious master bedroom with ensuite and big egress windows pro/idea peaceful retreat A large size second bedroom featuring with closet and large window. Two new and modern bathrooms with premium fixtures and ample storage. Located in a safe and friendly neighborhood, close to public transit shopping centers, schools and parks. Easy access to major highways. Meadowlands Power Centre and Costco Ancaster. (id:47594)
Property Details
| MLS® Number | H4202609 |
| Property Type | Single Family |
| EquipmentType | Water Heater |
| Features | Double Width Or More Driveway |
| ParkingSpaceTotal | 2 |
| RentalEquipmentType | Water Heater |
Building
| BathroomTotal | 2 |
| BedroomsBelowGround | 2 |
| BedroomsTotal | 2 |
| ArchitecturalStyle | 2 Level |
| BasementDevelopment | Finished |
| BasementType | Full (finished) |
| ConstructionStyleAttachment | Detached |
| CoolingType | Central Air Conditioning |
| ExteriorFinish | Brick, Vinyl Siding |
| FoundationType | Poured Concrete |
| HeatingFuel | Natural Gas |
| HeatingType | Forced Air |
| StoriesTotal | 2 |
| SizeExterior | 900 Sqft |
| SizeInterior | 900 Sqft |
| Type | House |
| UtilityWater | Municipal Water |
Parking
| Attached Garage |
Land
| Acreage | No |
| Sewer | Municipal Sewage System |
| SizeDepth | 109 Ft |
| SizeIrregular | X 109.03 |
| SizeTotalText | X 109.03|under 1/2 Acre |
Rooms
| Level | Type | Length | Width | Dimensions |
|---|---|---|---|---|
| Basement | Laundry Room | Measurements not available | ||
| Basement | 3pc Bathroom | Measurements not available | ||
| Basement | Kitchen | 9' 0'' x 7' 5'' | ||
| Basement | Bedroom | 16' 1'' x 9' 5'' | ||
| Basement | 3pc Ensuite Bath | Measurements not available | ||
| Basement | Primary Bedroom | 13' 2'' x 8' 9'' | ||
| Basement | Living Room | 17' 5'' x 16' 4'' |
https://www.realtor.ca/real-estate/27276277/14-pelham-drive-unit-bsmt-ancaster
Interested?
Contact us for more information
Mohammad Homayoun
Salesperson
Unit 101 1595 Upper James St.
Hamilton, Ontario L9B 0H7


















