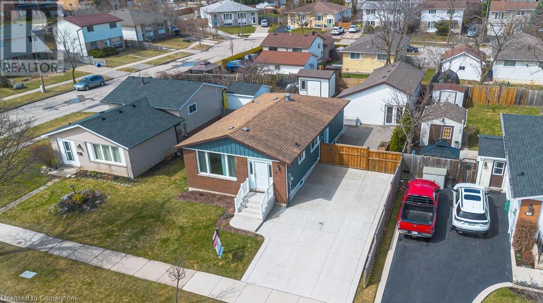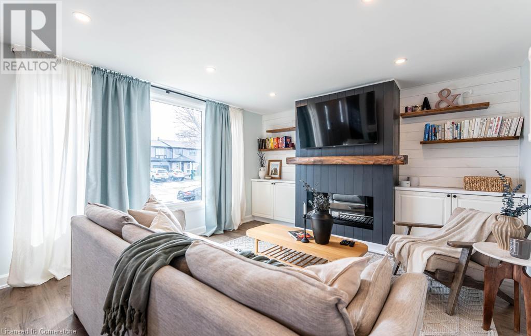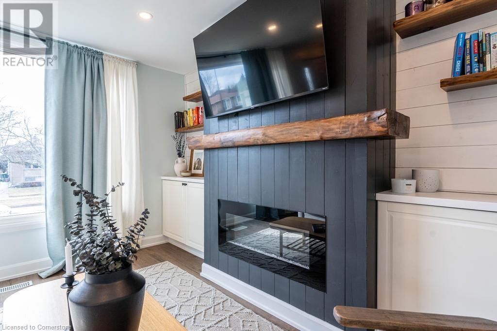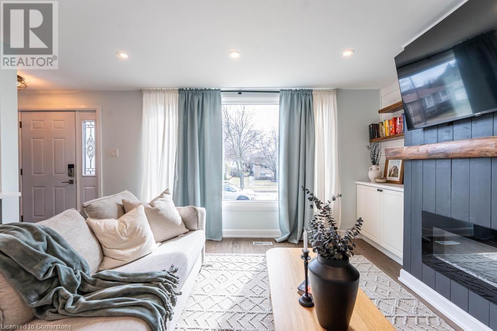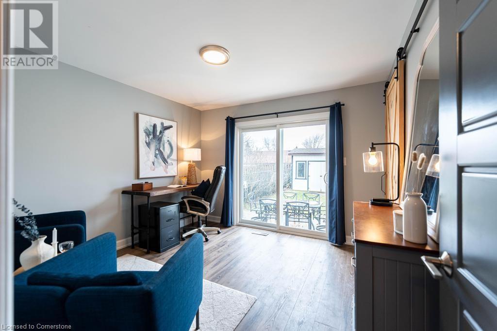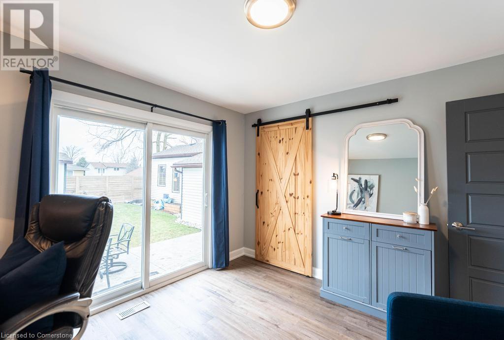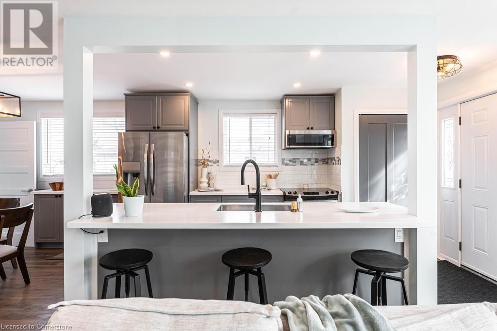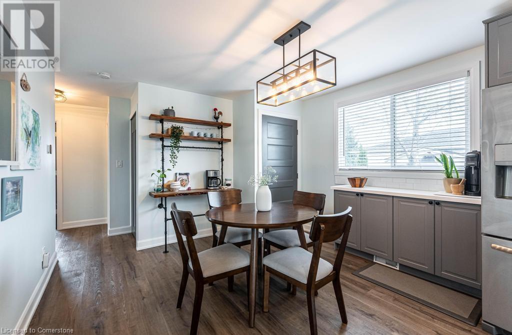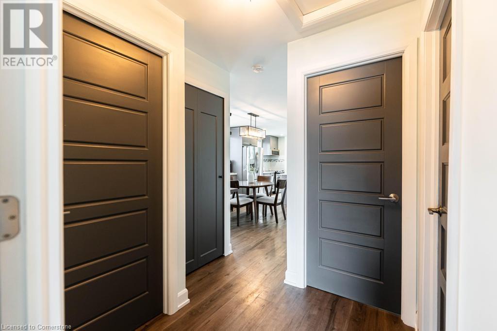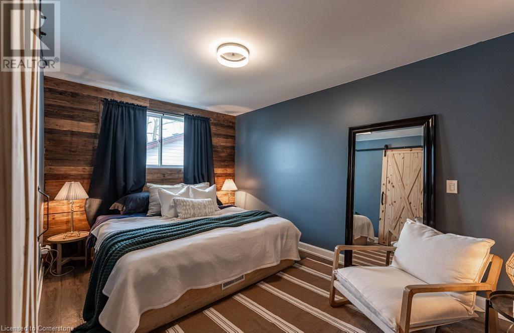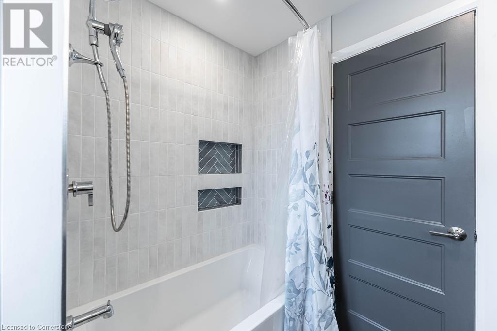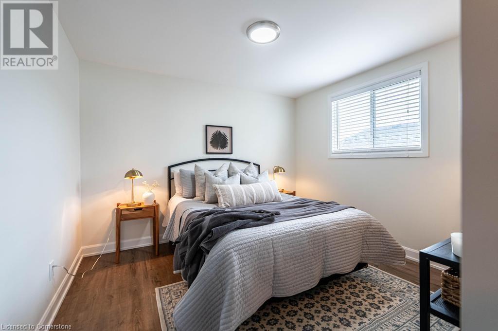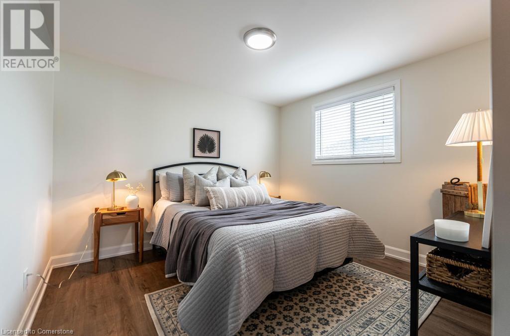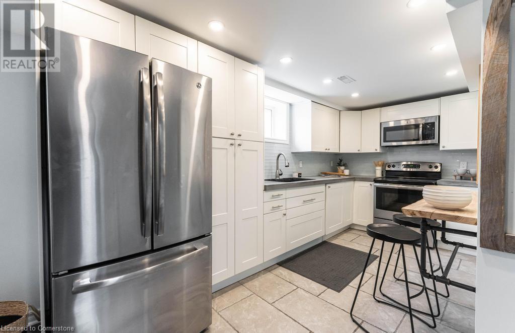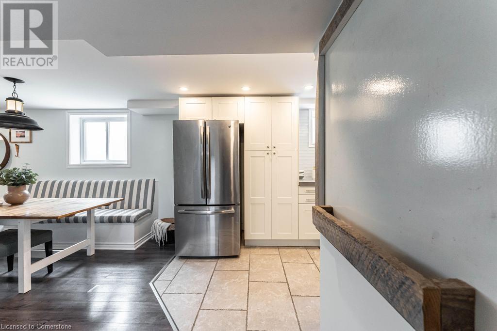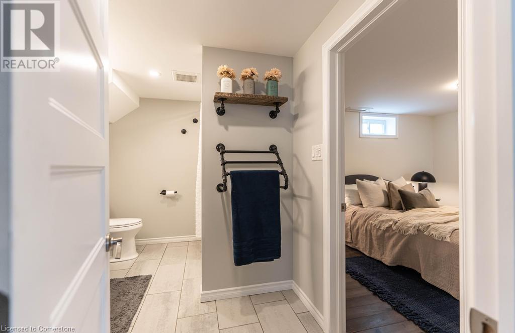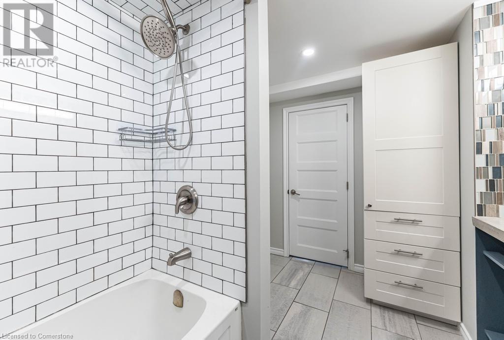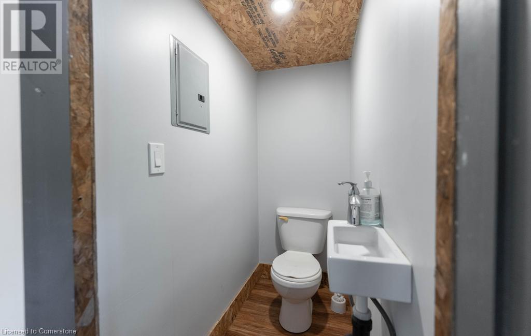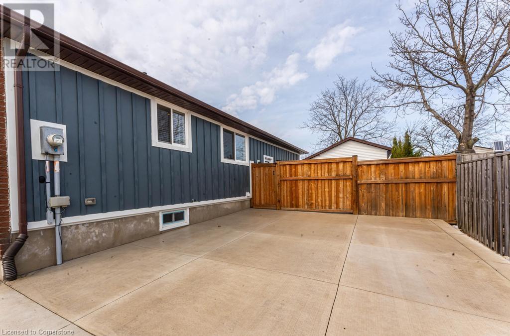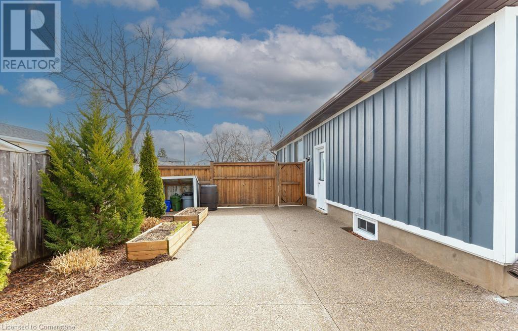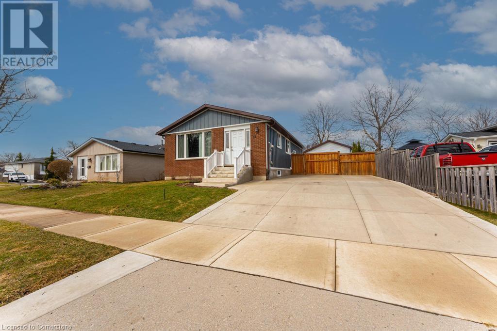14 Yorkdale Crescent Hamilton, Ontario L8J 1E3
$849,777
Welcome to 14 Yorkdale Crescent! This beautifully finished raised bungalow offers O CARBON modern living with exceptional versatility. The main level features three spacious bedrooms, flooded with natural light, and exquisite finishes throughout. A separate side entrance leads to the lower-level in-law suite, complete with two bedrooms, a full kitchen, dining area, cozy living room, and a stylish 4-piece bathroom—perfect for extended family or rental income. Step outside to a meticulously landscaped yard and a sleek concrete patio, ideal for outdoor entertaining. The large detached garage has been transformed into a fully equipped home gym, complete with power and plumbing—easily convertible to an ADU for additional living space or rental potential. This unique property combines comfort, style, and income potential—don't miss your chance to make it yours! (id:47594)
Property Details
| MLS® Number | 40716298 |
| Property Type | Single Family |
| Amenities Near By | Public Transit, Schools |
| Equipment Type | None |
| Features | In-law Suite |
| Parking Space Total | 6 |
| Rental Equipment Type | None |
| Structure | Workshop, Shed |
Building
| Bathroom Total | 2 |
| Bedrooms Above Ground | 3 |
| Bedrooms Below Ground | 2 |
| Bedrooms Total | 5 |
| Architectural Style | Raised Bungalow |
| Basement Development | Finished |
| Basement Type | Full (finished) |
| Construction Style Attachment | Detached |
| Cooling Type | Central Air Conditioning |
| Exterior Finish | Brick |
| Fire Protection | None |
| Fireplace Fuel | Electric |
| Fireplace Present | Yes |
| Fireplace Total | 1 |
| Fireplace Type | Other - See Remarks |
| Heating Type | Forced Air |
| Stories Total | 1 |
| Size Interior | 1,069 Ft2 |
| Type | House |
| Utility Water | Municipal Water |
Parking
| Detached Garage |
Land
| Acreage | No |
| Land Amenities | Public Transit, Schools |
| Sewer | Municipal Sewage System |
| Size Depth | 105 Ft |
| Size Frontage | 50 Ft |
| Size Total Text | Under 1/2 Acre |
| Zoning Description | R2 |
Rooms
| Level | Type | Length | Width | Dimensions |
|---|---|---|---|---|
| Lower Level | 4pc Bathroom | Measurements not available | ||
| Lower Level | Bedroom | 12'3'' x 10'6'' | ||
| Lower Level | Bedroom | 13'5'' x 10'7'' | ||
| Lower Level | Living Room/dining Room | 25'7'' x 10'9'' | ||
| Lower Level | Kitchen | 15'1'' x 7'4'' | ||
| Main Level | Bedroom | 11'11'' x 11'2'' | ||
| Main Level | Bedroom | 10'11'' x 11'2'' | ||
| Main Level | Primary Bedroom | 14'2'' x 9'5'' | ||
| Main Level | 5pc Bathroom | Measurements not available | ||
| Main Level | Dining Room | 11'11'' x 11'8'' | ||
| Main Level | Kitchen | 8'3'' x 14'8'' | ||
| Main Level | Living Room | 11'6'' x 12'6'' |
https://www.realtor.ca/real-estate/28158006/14-yorkdale-crescent-hamilton
Contact Us
Contact us for more information

Albert Iavarone
Salesperson
(905) 575-7217
Unit 101 1595 Upper James St.
Hamilton, Ontario L9B 0H7
(905) 575-5478
(905) 575-7217
www.remaxescarpment.com/

