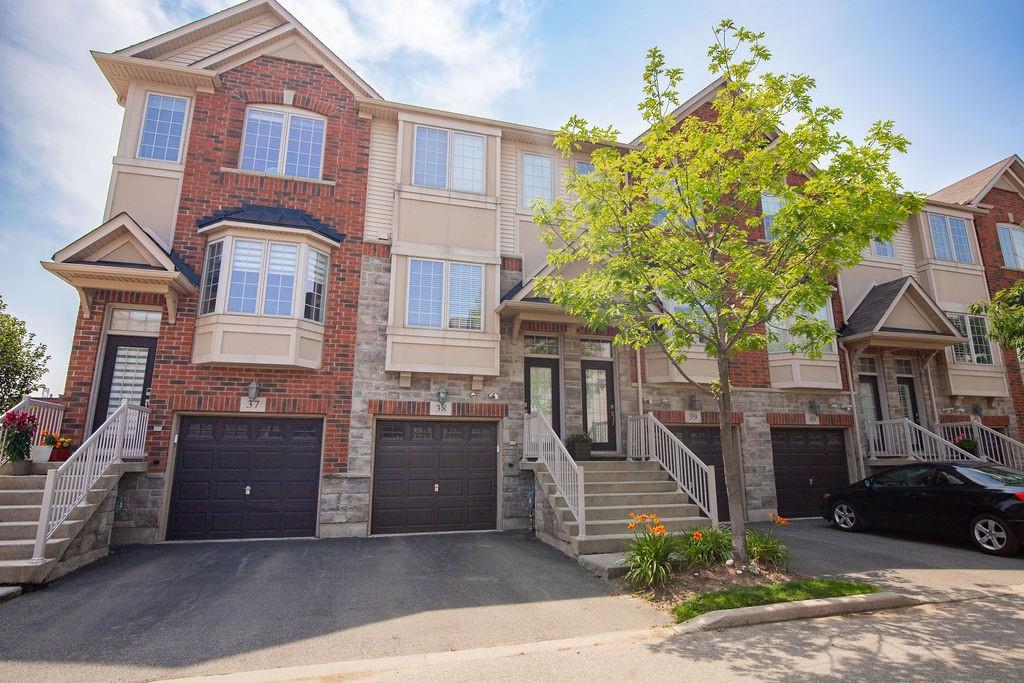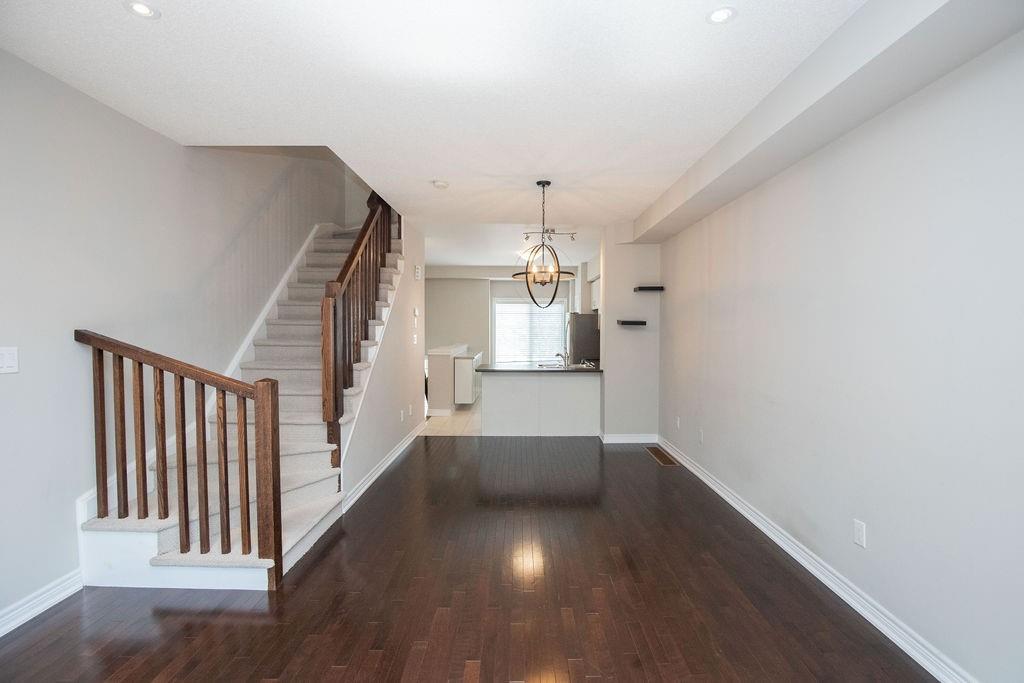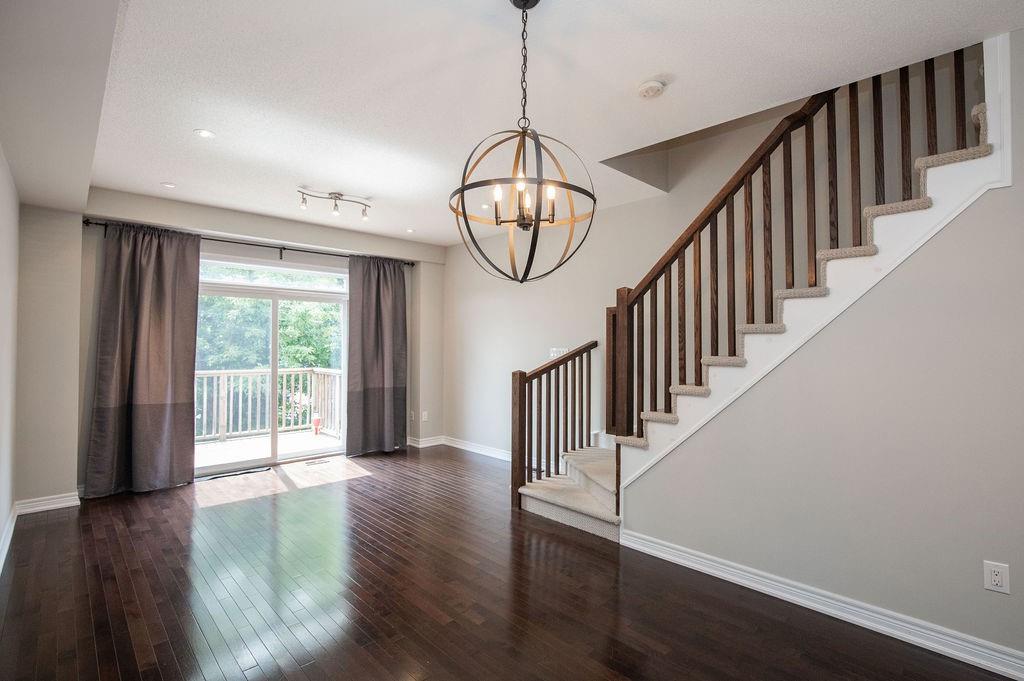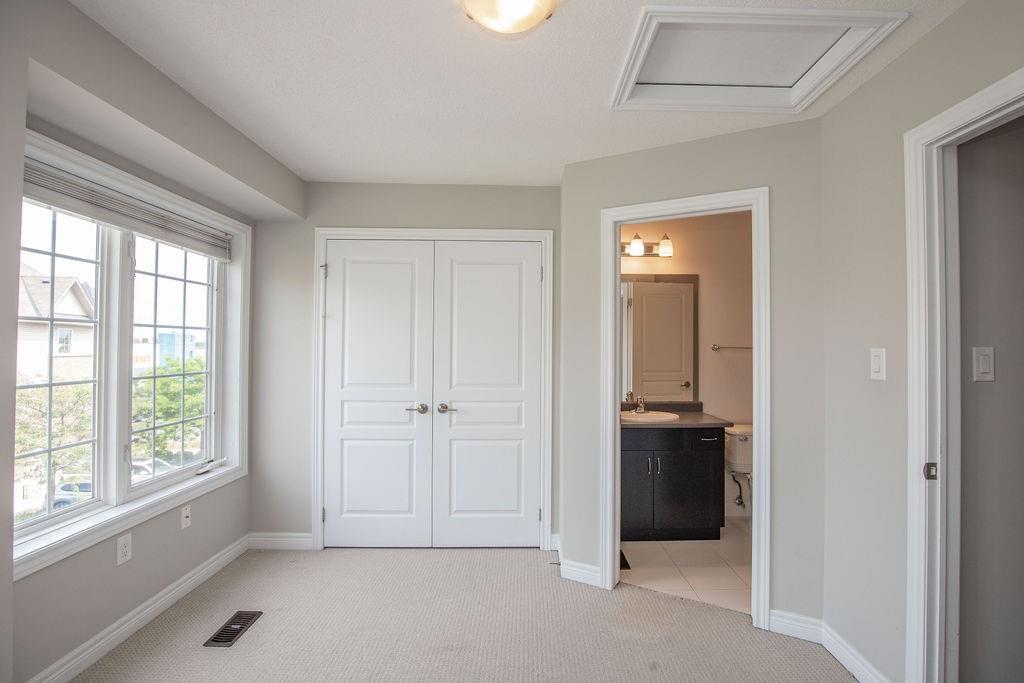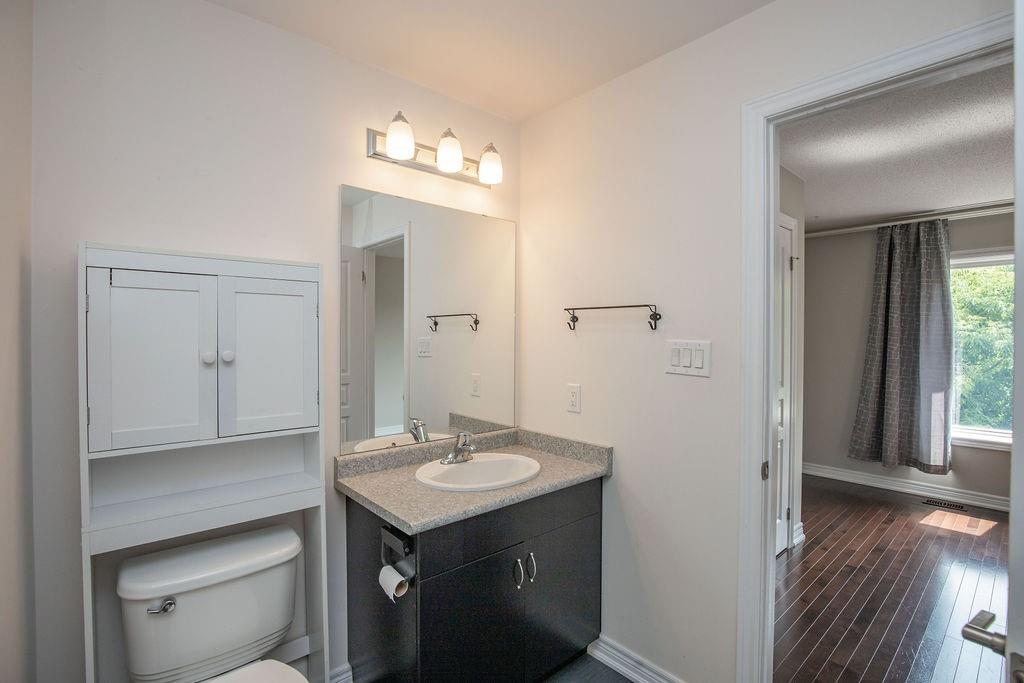1401 Plains Road E, Unit #38 Burlington, Ontario L7R 0C2
$725,000Maintenance,
$203.76 Monthly
Maintenance,
$203.76 MonthlyWelcome to your dream abode with all the necessities and convenience! This exquisite 3-storey townhome offers the perfect blend of style and functionality in the heart of Burlington. Featuring 2 spacious bedrooms, each with its own ensuite bathroom, this home ensures comfort and privacy for all. The modern, open-concept main level is perfect for entertaining, while the lower level boasts a versatile walk-out basement—ideal for a home office, gym, or additional living space. Enjoy the convenience of nearby amenities and the tranquility of a welcoming neighbourhood. Don't miss out on this exceptional opportunity to own a beautiful townhome that truly has it all. Schedule your viewing today and make this turn key property yours! (id:47594)
Property Details
| MLS® Number | H4201528 |
| Property Type | Single Family |
| EquipmentType | Water Heater |
| Features | Paved Driveway, Shared Driveway |
| ParkingSpaceTotal | 2 |
| RentalEquipmentType | Water Heater |
Building
| BathroomTotal | 3 |
| BedroomsAboveGround | 2 |
| BedroomsTotal | 2 |
| ArchitecturalStyle | 3 Level |
| BasementDevelopment | Finished |
| BasementType | Full (finished) |
| ConstructionStyleAttachment | Attached |
| CoolingType | Central Air Conditioning |
| ExteriorFinish | Stone, Vinyl Siding |
| FoundationType | Poured Concrete |
| HalfBathTotal | 1 |
| HeatingFuel | Natural Gas |
| HeatingType | Forced Air |
| StoriesTotal | 3 |
| SizeExterior | 1415 Sqft |
| SizeInterior | 1415 Sqft |
| Type | Row / Townhouse |
| UtilityWater | Municipal Water |
Parking
| Attached Garage | |
| Shared |
Land
| Acreage | No |
| Sewer | Municipal Sewage System |
| SizeIrregular | X |
| SizeTotalText | X |
Rooms
| Level | Type | Length | Width | Dimensions |
|---|---|---|---|---|
| Second Level | Living Room/dining Room | 13' 6'' x 19' 1'' | ||
| Second Level | Kitchen | 10' 8'' x 16' 5'' | ||
| Third Level | Laundry Room | Measurements not available | ||
| Third Level | 4pc Ensuite Bath | 7' 0'' x 8' 7'' | ||
| Third Level | Bedroom | 11' 9'' x 10' 5'' | ||
| Third Level | 4pc Ensuite Bath | 7' 0'' x 8' 7'' | ||
| Third Level | Primary Bedroom | 13' 11'' x 11' 8'' | ||
| Ground Level | 2pc Bathroom | 5' 10'' x 5' 10'' | ||
| Ground Level | Family Room | 13' 11'' x 15' 4'' |
https://www.realtor.ca/real-estate/27228464/1401-plains-road-e-unit-38-burlington
Interested?
Contact us for more information
Jess Fabrizio
Salesperson
325 Winterberry Dr Unit 4b
Stoney Creek, Ontario L8J 0B6


