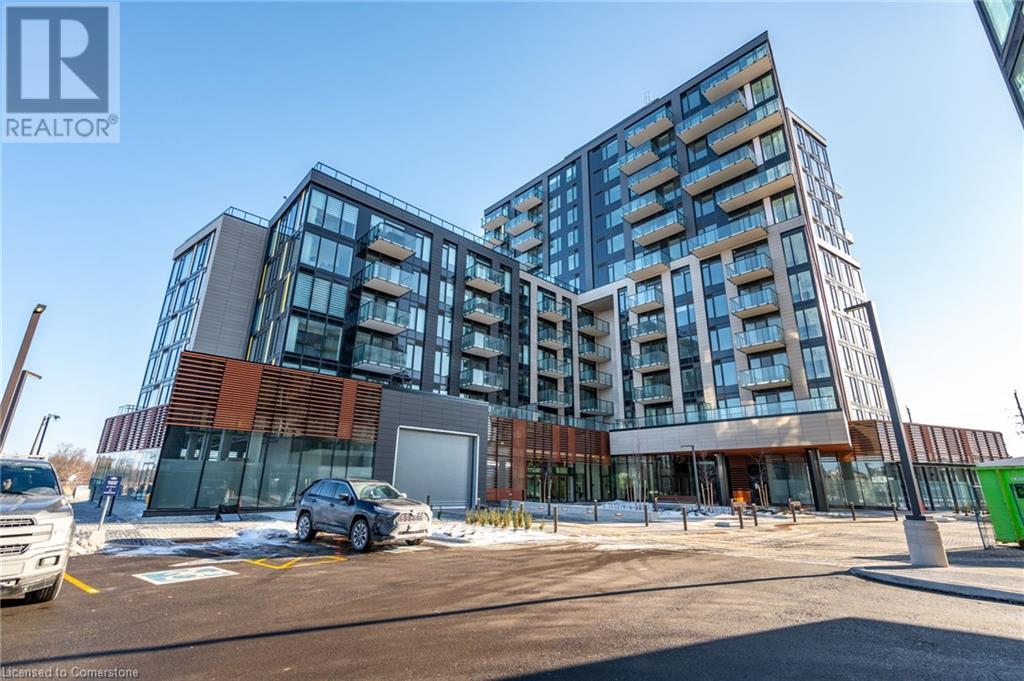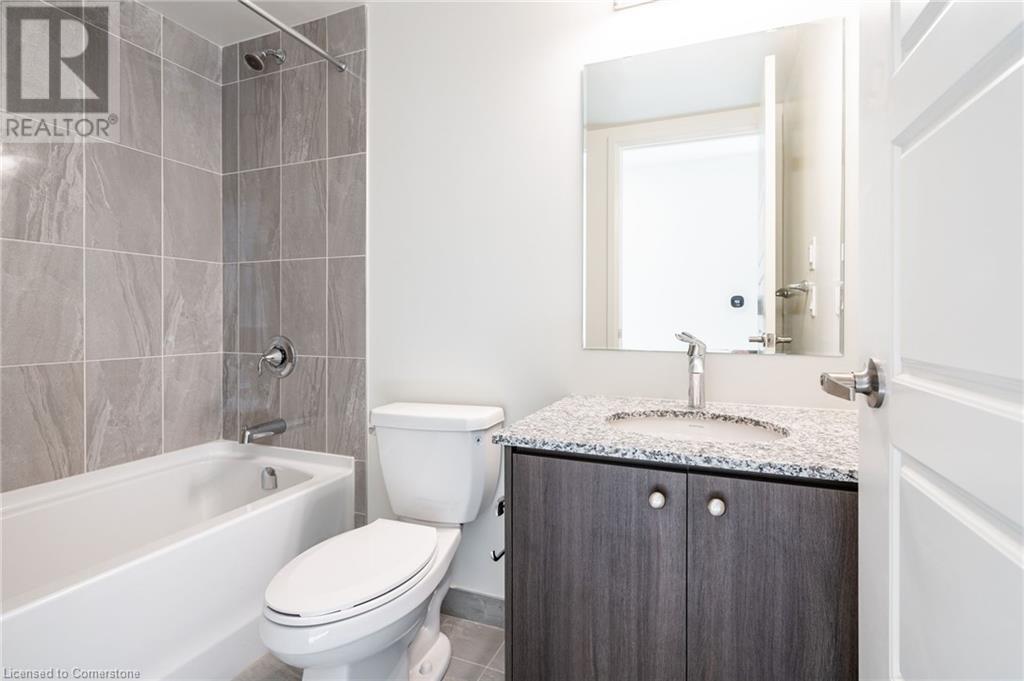1415 Dundas Street E Unit# 213 Oakville, Ontario L6H 8A3
$2,600 MonthlyInsurance, Heat, Property Management, Exterior Maintenance, Parking
Welcome to your dream home! This never-before-lived-in, two-bedroom, two-bathroom condo offers 658 square feet of modern living space designed for comfort and convenience. Enjoy a spacious open layout that flows seamlessly into a stylish kitchen featuring granite countertops and stainless-steel appliances, perfect for entertaining or cozy nights in. This unit includes an underground parking spot, in-suite laundry and a dedicated locker for all your storage needs. The building boasts incredible amenities: stay fit in the state-of-the-art fitness studio, unwind in the social lounge, or soak up the sun on the breathtaking rooftop terrace. With a 24-hour concierge service and energy-efficient geothermal heating and cooling, you’ll experience unparalleled convenience and luxury. Located just minutes from the 5 Drive-In Movie Theatre, major highways (403/407), Oakville GO, and an array of schools, restaurants, shops, and grocery stores, this condo is perfectly positioned for your active lifestyle. Don’t miss out on this opportunity to live in a beautiful, vibrant community. Don’t be TOO LATE*! *REG TM. RSA. (id:47594)
Property Details
| MLS® Number | 40697172 |
| Property Type | Single Family |
| Amenities Near By | Golf Nearby, Hospital, Park, Place Of Worship, Playground, Public Transit, Schools, Shopping |
| Features | Southern Exposure, Ravine, Conservation/green Belt, Balcony, Automatic Garage Door Opener |
| Parking Space Total | 1 |
| Storage Type | Locker |
Building
| Bathroom Total | 2 |
| Bedrooms Above Ground | 2 |
| Bedrooms Total | 2 |
| Amenities | Exercise Centre, Party Room |
| Appliances | Dishwasher, Dryer, Refrigerator, Stove, Washer, Microwave Built-in, Garage Door Opener |
| Basement Type | None |
| Construction Style Attachment | Attached |
| Cooling Type | Central Air Conditioning |
| Exterior Finish | Brick |
| Foundation Type | Poured Concrete |
| Heating Fuel | Natural Gas |
| Heating Type | Forced Air |
| Stories Total | 1 |
| Size Interior | 658 Ft2 |
| Type | Apartment |
| Utility Water | Municipal Water |
Parking
| Underground | |
| Covered |
Land
| Access Type | Highway Access, Highway Nearby |
| Acreage | No |
| Land Amenities | Golf Nearby, Hospital, Park, Place Of Worship, Playground, Public Transit, Schools, Shopping |
| Sewer | Municipal Sewage System |
| Size Total Text | Unknown |
| Zoning Description | Duc-1 |
Rooms
| Level | Type | Length | Width | Dimensions |
|---|---|---|---|---|
| Main Level | Laundry Room | Measurements not available | ||
| Main Level | 4pc Bathroom | Measurements not available | ||
| Main Level | Bedroom | 7'2'' x 8'8'' | ||
| Main Level | 3pc Bathroom | Measurements not available | ||
| Main Level | Bedroom | 9'2'' x 13'6'' | ||
| Main Level | Living Room | 10'3'' x 9'7'' | ||
| Main Level | Kitchen | 9'0'' x 11'9'' |
https://www.realtor.ca/real-estate/27891693/1415-dundas-street-e-unit-213-oakville
Contact Us
Contact us for more information

Drew Woolcott
Broker
http//www.woolcott.ca
#1b-493 Dundas Street E.
Waterdown, Ontario L0R 2H1
(905) 689-9223











