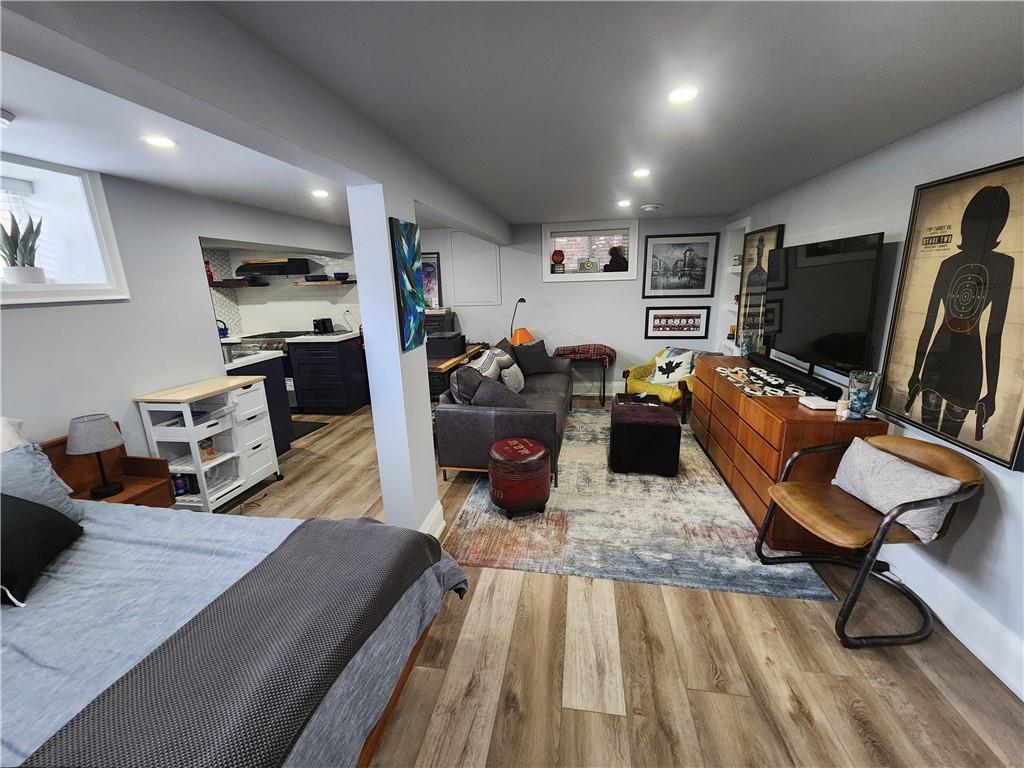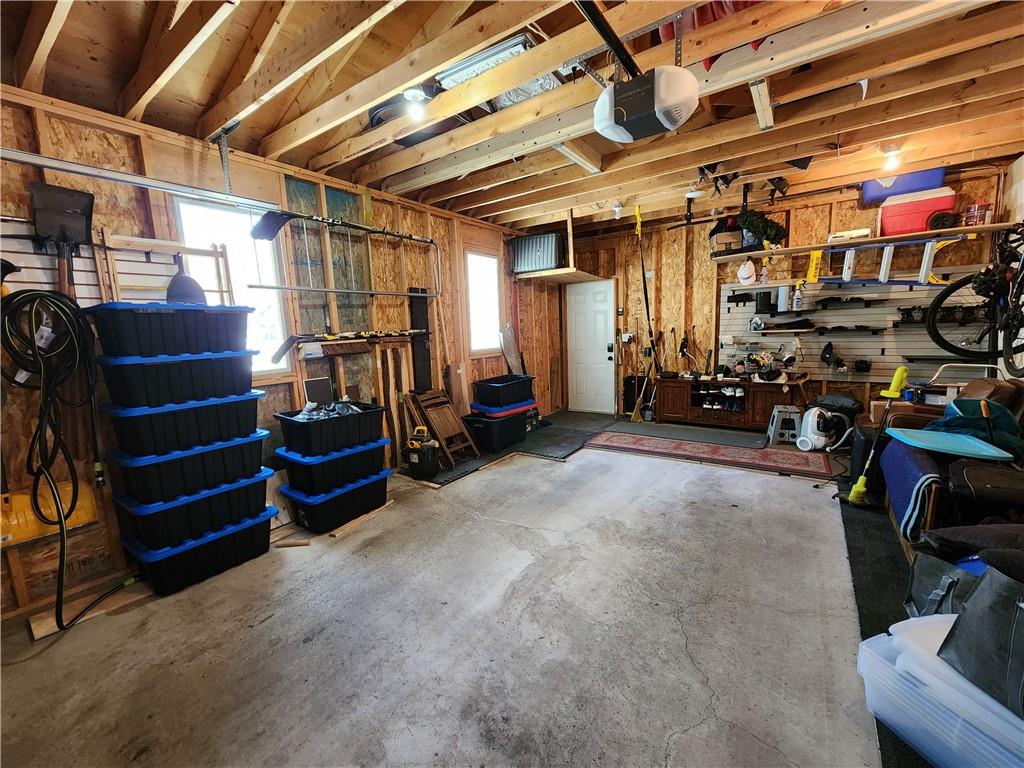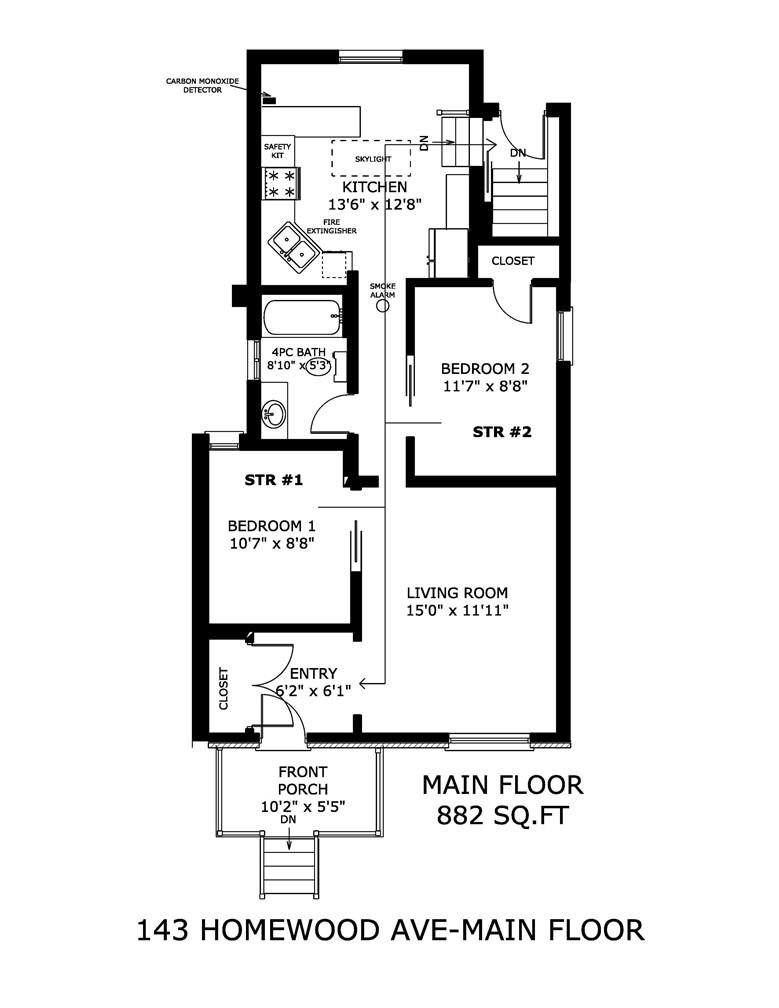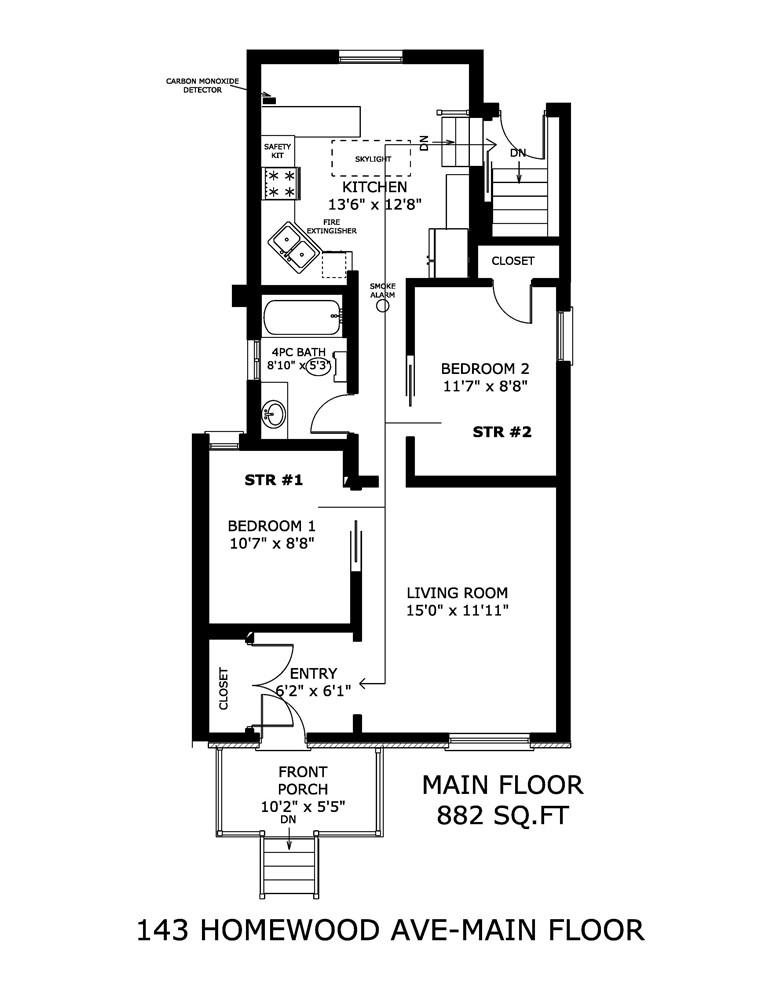143 Homewood Avenue Hamilton, Ontario L8P 2M6
$829,900
Great opportunity in Kirkendall! Fully renovated bungalow on a deep lot with detached garage. Main floor front entrance has large foyer/mudroom with double closet. Front living room has oversized windows & built - in entertainment wall. Updated kitchen & bath with high-end appliances. Lower level gutted and refinished in the last 2yrs- can be used as part of the main house or closed off as a separate unit-offers full 2nd kitchen & bath, large open concept living area and shared laundry room at base of the stairs. Separate rear entrance to basement access. Updated HVAC system. Front and rear drive offers 2 car parking + detached double garage at rear offers further potential laneway unit or garage or storage. (id:47594)
Property Details
| MLS® Number | H4193219 |
| Property Type | Single Family |
| EquipmentType | None |
| Features | Paved Driveway |
| ParkingSpaceTotal | 3 |
| RentalEquipmentType | None |
Building
| BathroomTotal | 1 |
| BedroomsAboveGround | 2 |
| BedroomsBelowGround | 1 |
| BedroomsTotal | 3 |
| ArchitecturalStyle | Bungalow |
| BasementDevelopment | Finished |
| BasementType | None (finished) |
| ConstructionStyleAttachment | Detached |
| CoolingType | Central Air Conditioning |
| ExteriorFinish | Metal |
| FireplaceFuel | Gas |
| FireplacePresent | Yes |
| FireplaceType | Other - See Remarks |
| FoundationType | Block |
| HeatingFuel | Natural Gas |
| HeatingType | Forced Air |
| StoriesTotal | 1 |
| SizeExterior | 882 Sqft |
| SizeInterior | 882 Sqft |
| Type | House |
| UtilityWater | Municipal Water |
Parking
| Detached Garage |
Land
| Acreage | No |
| Sewer | Municipal Sewage System |
| SizeDepth | 124 Ft |
| SizeFrontage | 25 Ft |
| SizeIrregular | 25 X 124 |
| SizeTotalText | 25 X 124|under 1/2 Acre |
| SoilType | Clay |
Rooms
| Level | Type | Length | Width | Dimensions |
|---|---|---|---|---|
| Basement | Bedroom | 14' 1'' x 8' '' | ||
| Basement | Eat In Kitchen | 7' 1'' x 5' 8'' | ||
| Basement | Recreation Room | 19' 6'' x 14' 1'' | ||
| Basement | Utility Room | Measurements not available | ||
| Basement | Bathroom | Measurements not available | ||
| Basement | Laundry Room | 12' 11'' x 12' '' | ||
| Ground Level | 4pc Bathroom | Measurements not available | ||
| Ground Level | Eat In Kitchen | 13' 6'' x 12' 8'' | ||
| Ground Level | Bedroom | 10' 7'' x 8' 8'' | ||
| Ground Level | Bedroom | 11' 7'' x 8' 8'' | ||
| Ground Level | Living Room | 15' '' x 11' 11'' | ||
| Ground Level | Foyer | Measurements not available |
https://www.realtor.ca/real-estate/26859436/143-homewood-avenue-hamilton
Interested?
Contact us for more information
Josh Purdon
Salesperson
109 Portia Drive
Ancaster, Ontario L9G 0E8








































