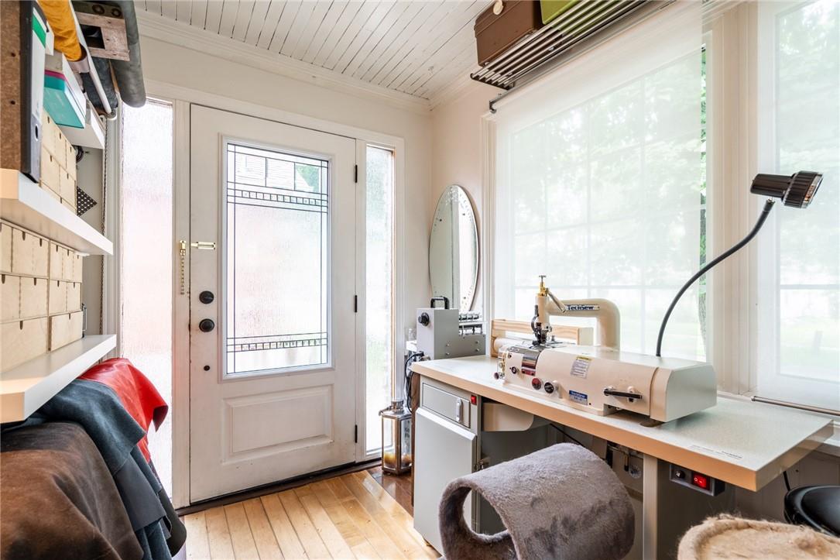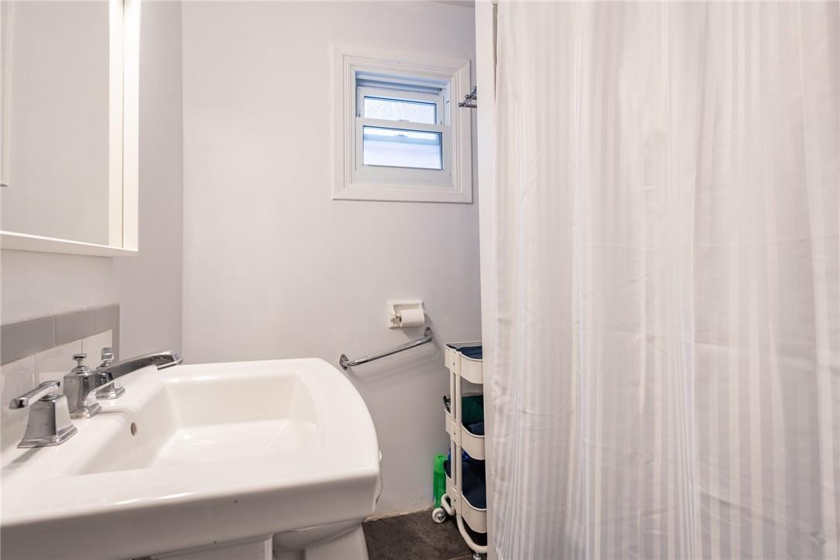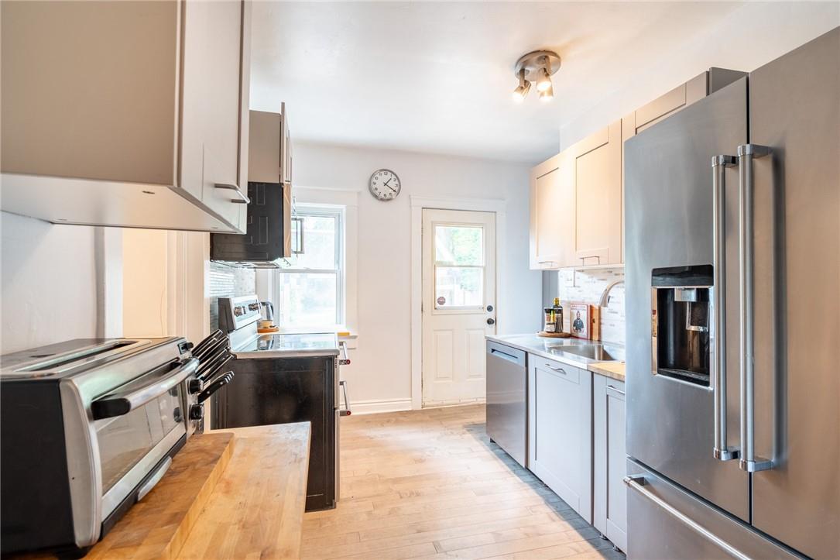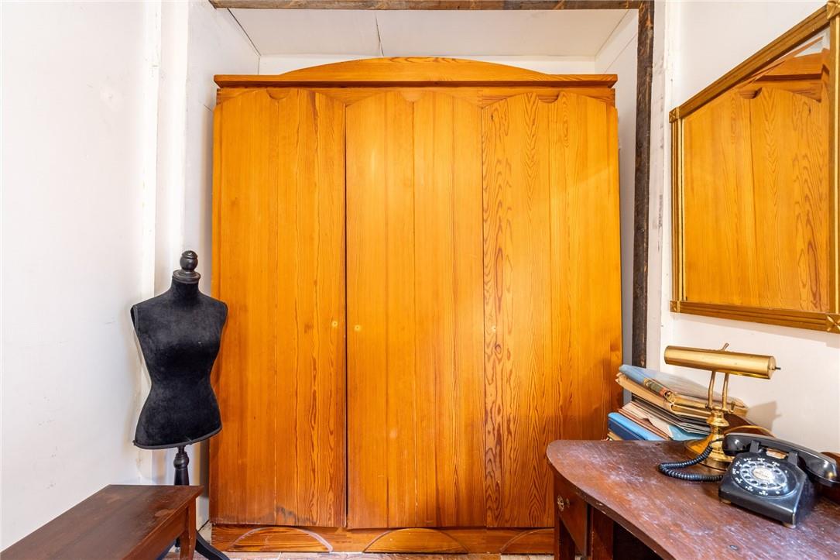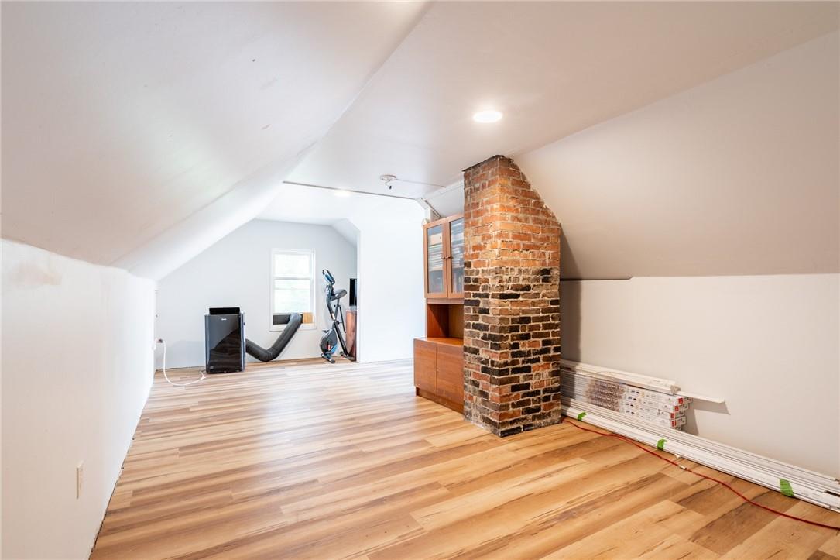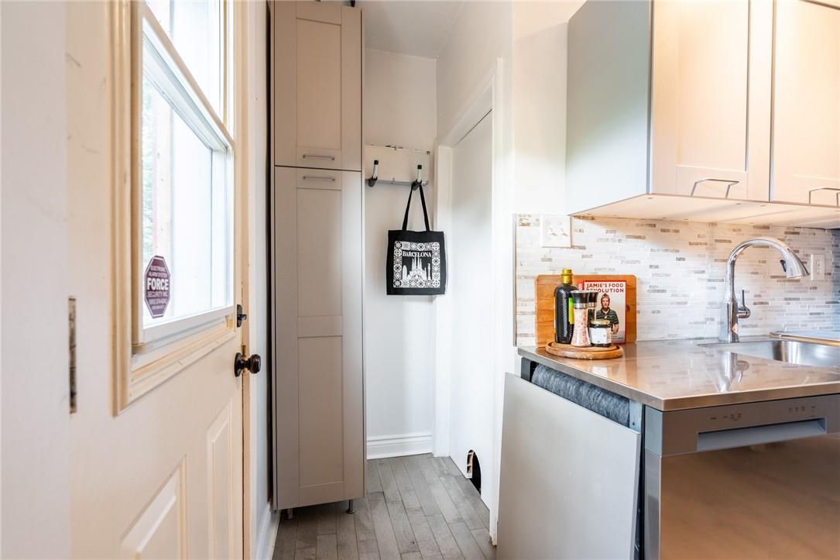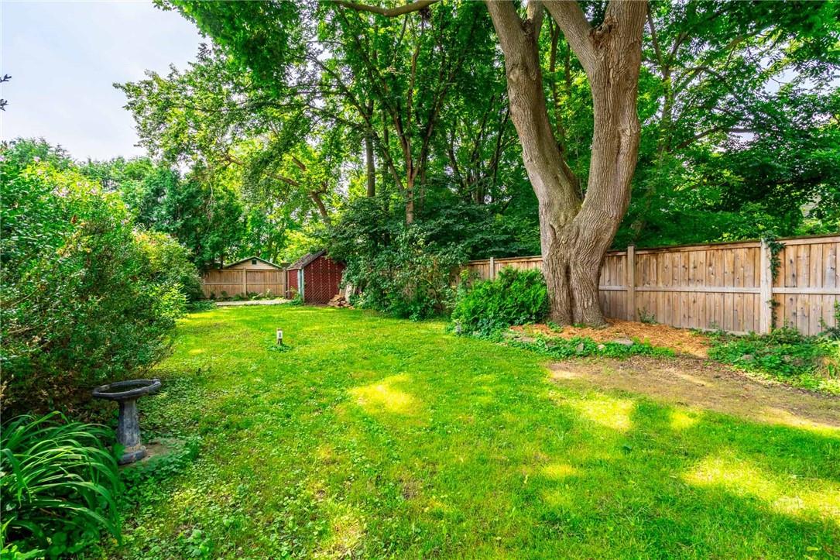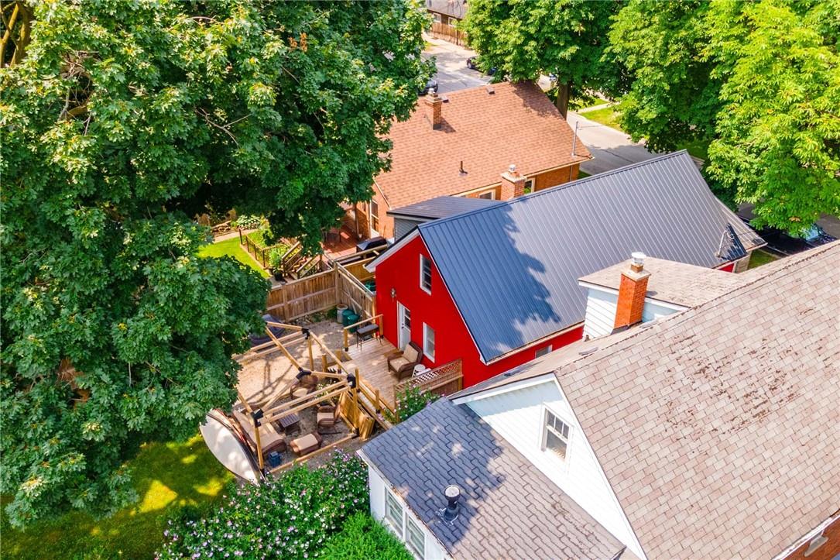144 Dufferin Street E St. Catharines, Ontario L2R 2A4
$624,900
Discover the perfect blend of historic charm with some modern comfort in this delightful character home, nestled on a generous lot in the heart of St. Catharines. This property offers a unique opportunity to own a piece of the past while enjoying the conveniences of today. Step inside to find warm, inviting interiors, updated flooring, and kitchen, with 2 bedrooms with closets on your main level, and a full 4pc bath. Your attic offers space for an additional bedroom or work space, or cozy relaxing retreat. The updated kitchen seamlessly blends modern amenities with classic style. It features stainless steel appliances, custom cabinetry. This home is situated on a large lot, this property provides plenty of outdoor space for gardening, recreation, and relaxation. The mature trees and lush landscaping offer privacy and a sense of tranquility, perfect for outdoor gatherings or simply unwinding after a long day.Located in a desirable neighborhood of St. Catharines, this home is close to local amenities, schools, parks, and public transportation. Enjoy easy access to the vibrant downtown area, wineries, and the scenic beauty of the Niagara region. (id:47594)
Property Details
| MLS® Number | H4199955 |
| Property Type | Single Family |
| AmenitiesNearBy | Public Transit, Recreation, Schools |
| CommunityFeatures | Community Centre |
| EquipmentType | Water Heater |
| Features | Park Setting, Park/reserve, Paved Driveway, Level |
| ParkingSpaceTotal | 3 |
| RentalEquipmentType | Water Heater |
Building
| BathroomTotal | 1 |
| BedroomsAboveGround | 3 |
| BedroomsTotal | 3 |
| Appliances | Dishwasher, Dryer, Microwave, Refrigerator, Stove, Washer, Window Coverings |
| BasementDevelopment | Unfinished |
| BasementType | Full (unfinished) |
| ConstructedDate | 1920 |
| ConstructionStyleAttachment | Detached |
| CoolingType | Central Air Conditioning |
| ExteriorFinish | Aluminum Siding, Brick |
| FoundationType | Poured Concrete |
| HeatingFuel | Natural Gas |
| HeatingType | Forced Air |
| StoriesTotal | 2 |
| SizeExterior | 1085 Sqft |
| SizeInterior | 1085 Sqft |
| Type | House |
| UtilityWater | Municipal Water |
Parking
| No Garage |
Land
| Acreage | No |
| LandAmenities | Public Transit, Recreation, Schools |
| Sewer | Municipal Sewage System |
| SizeDepth | 149 Ft |
| SizeFrontage | 34 Ft |
| SizeIrregular | 34.4 X 149.21 |
| SizeTotalText | 34.4 X 149.21|under 1/2 Acre |
Rooms
| Level | Type | Length | Width | Dimensions |
|---|---|---|---|---|
| Second Level | Attic | 22' 3'' x 12' 9'' | ||
| Second Level | Bedroom | 13' 9'' x 5' 1'' | ||
| Ground Level | Sunroom | 6' 8'' x 13' 10'' | ||
| Ground Level | 4pc Bathroom | Measurements not available | ||
| Ground Level | Bedroom | 13' 0'' x 7' 9'' | ||
| Ground Level | Primary Bedroom | 15' 9'' x 7' 10'' | ||
| Ground Level | Dining Room | 19' 2'' x 11' 8'' | ||
| Ground Level | Living Room | 13' 1'' x 11' 8'' | ||
| Ground Level | Kitchen | 11' 8'' x 11' 8'' |
https://www.realtor.ca/real-estate/27207610/144-dufferin-street-e-st-catharines
Interested?
Contact us for more information
Stephanie Ammendolia
Salesperson
860 Queenston Road Unit 4b
Stoney Creek, Ontario L8G 4A8
Alexandra Borondy
Salesperson
860 Queenston Road Unit 4b
Stoney Creek, Ontario L8G 4A8





