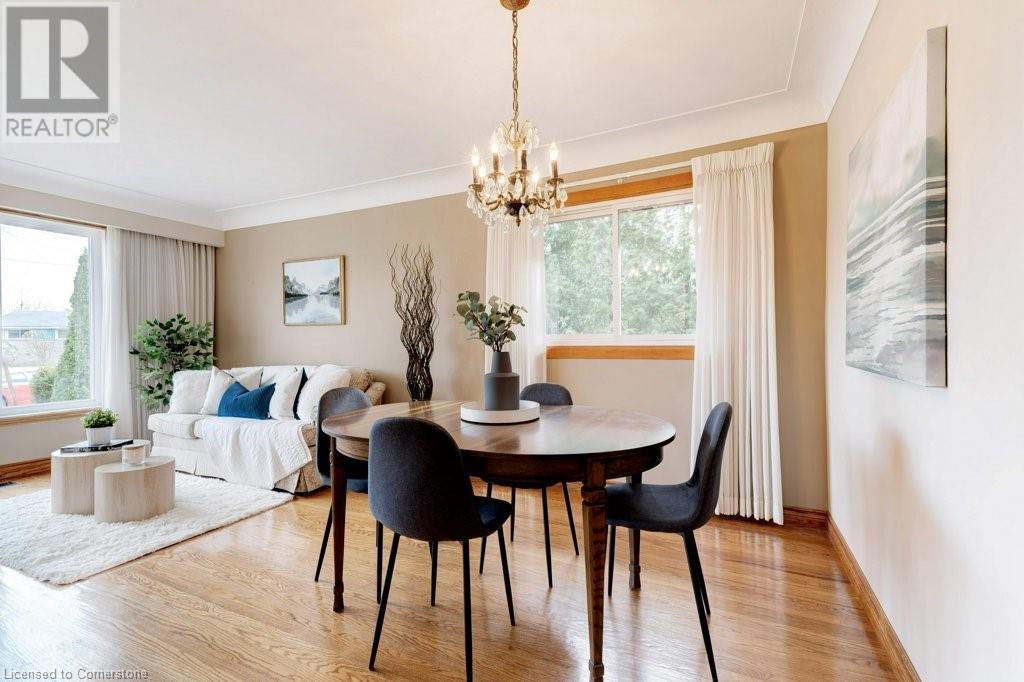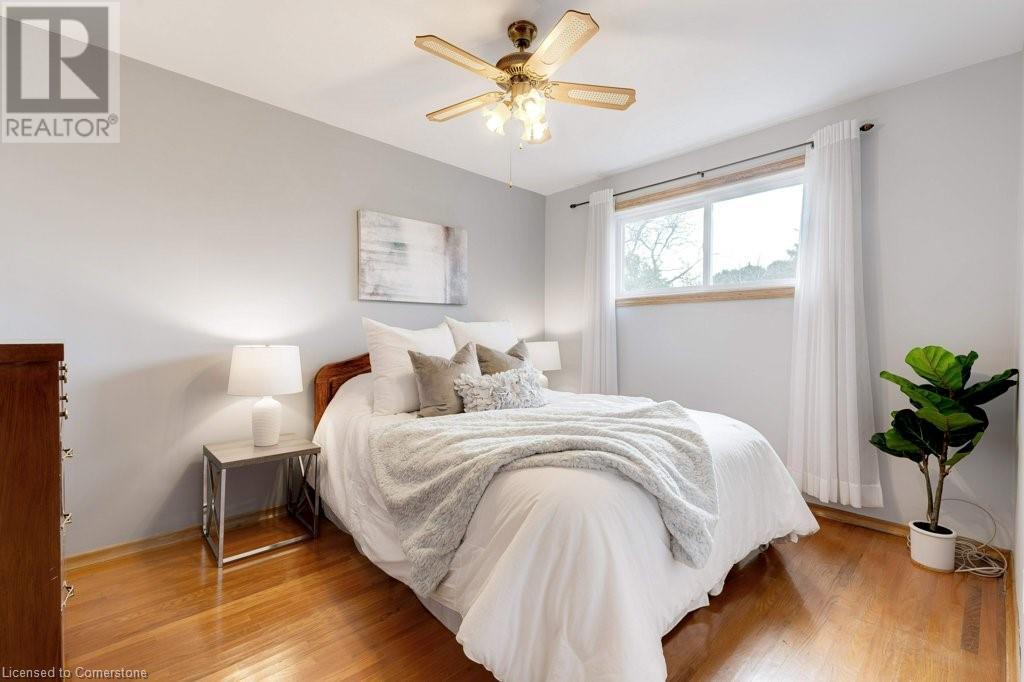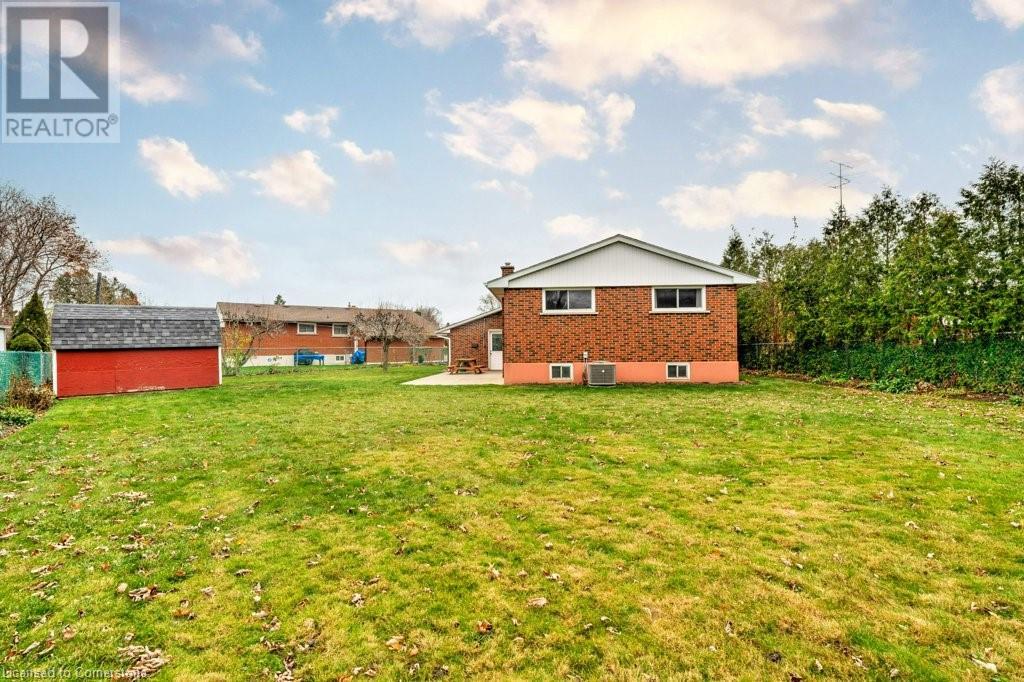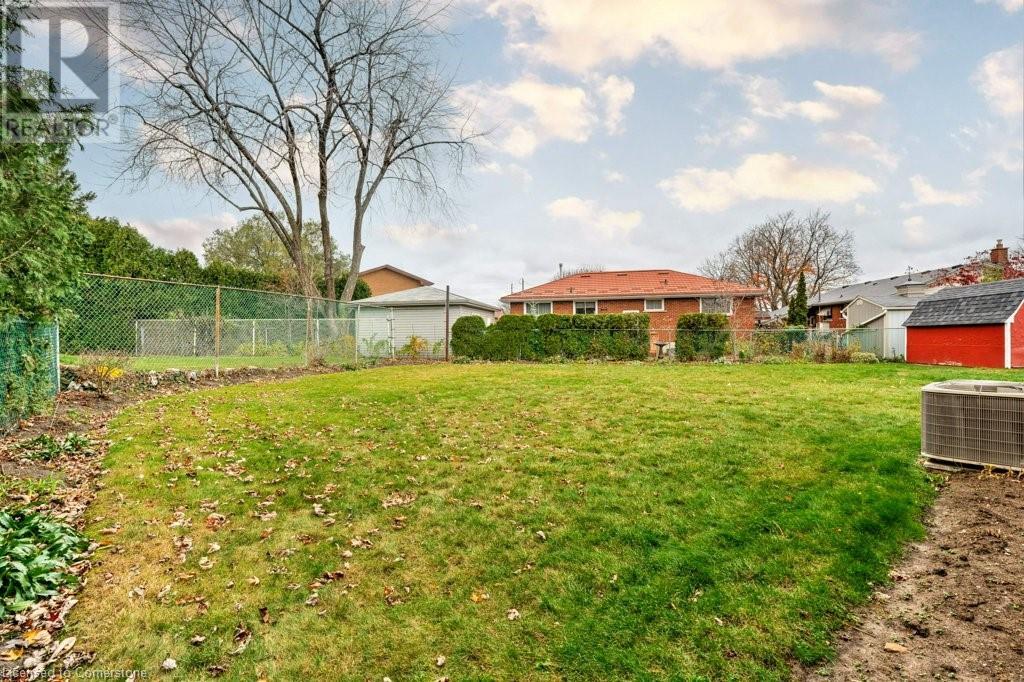146 West 3rd Street Hamilton, Ontario L9C 3K7
$729,000
This charming detached bungalow on the sought-after Hamilton Mountain offers spacious living with 3+1 bedrooms, 2 bathrooms, and an attached garage. Nestled on a generous pie-shaped lot, this property is perfect for those looking to add their personal touch or seeking a promising investment opportunity. Located in a quiet, friendly neighbourhood, it provides easy access to transit and major highways for a convenient commute. Recent upgrades include a newer furnace, roof, air conditioner, freestanding gas fireplace and main water line, ensuring comfort and efficiency. A perfect blend of potential and practicality awaits you in this welcoming, well cared for home. (id:47594)
Property Details
| MLS® Number | 40676564 |
| Property Type | Single Family |
| AmenitiesNearBy | Hospital, Place Of Worship, Public Transit, Schools, Shopping |
| CommunityFeatures | Quiet Area |
| EquipmentType | Water Heater |
| ParkingSpaceTotal | 4 |
| RentalEquipmentType | Water Heater |
| Structure | Porch |
Building
| BathroomTotal | 2 |
| BedroomsAboveGround | 3 |
| BedroomsBelowGround | 1 |
| BedroomsTotal | 4 |
| Appliances | Dishwasher, Dryer, Freezer, Refrigerator, Stove, Washer, Hood Fan, Window Coverings, Garage Door Opener |
| ArchitecturalStyle | Bungalow |
| BasementDevelopment | Partially Finished |
| BasementType | Full (partially Finished) |
| ConstructedDate | 1959 |
| ConstructionStyleAttachment | Detached |
| CoolingType | Central Air Conditioning |
| ExteriorFinish | Aluminum Siding, Brick |
| FireplacePresent | Yes |
| FireplaceTotal | 1 |
| FoundationType | Block |
| HalfBathTotal | 1 |
| HeatingFuel | Natural Gas |
| HeatingType | Forced Air |
| StoriesTotal | 1 |
| SizeInterior | 1402 Sqft |
| Type | House |
| UtilityWater | Municipal Water |
Parking
| Attached Garage |
Land
| AccessType | Highway Nearby |
| Acreage | No |
| LandAmenities | Hospital, Place Of Worship, Public Transit, Schools, Shopping |
| Sewer | Municipal Sewage System |
| SizeDepth | 109 Ft |
| SizeFrontage | 45 Ft |
| SizeTotalText | Under 1/2 Acre |
| ZoningDescription | C |
Rooms
| Level | Type | Length | Width | Dimensions |
|---|---|---|---|---|
| Basement | 2pc Bathroom | Measurements not available | ||
| Basement | Bedroom | 10'6'' x 11'11'' | ||
| Basement | Recreation Room | Measurements not available | ||
| Main Level | 4pc Bathroom | Measurements not available | ||
| Main Level | Bedroom | 8'5'' x 9'3'' | ||
| Main Level | Bedroom | 12'0'' x 8'9'' | ||
| Main Level | Bedroom | 9'9'' x 12'2'' | ||
| Main Level | Eat In Kitchen | 11'11'' x 9'7'' | ||
| Main Level | Dining Room | 9'11'' x 8'3'' | ||
| Main Level | Living Room | 15'7'' x 10'4'' |
https://www.realtor.ca/real-estate/27688259/146-west-3rd-street-hamilton
Interested?
Contact us for more information
Rachel Morgan
Broker
4121 Fairview Street Unit 4b
Burlington, Ontario L7L 2A4
Christina Wasley
Broker
4121 Fairview Street Unit 4b
Burlington, Ontario L7L 2A4





































