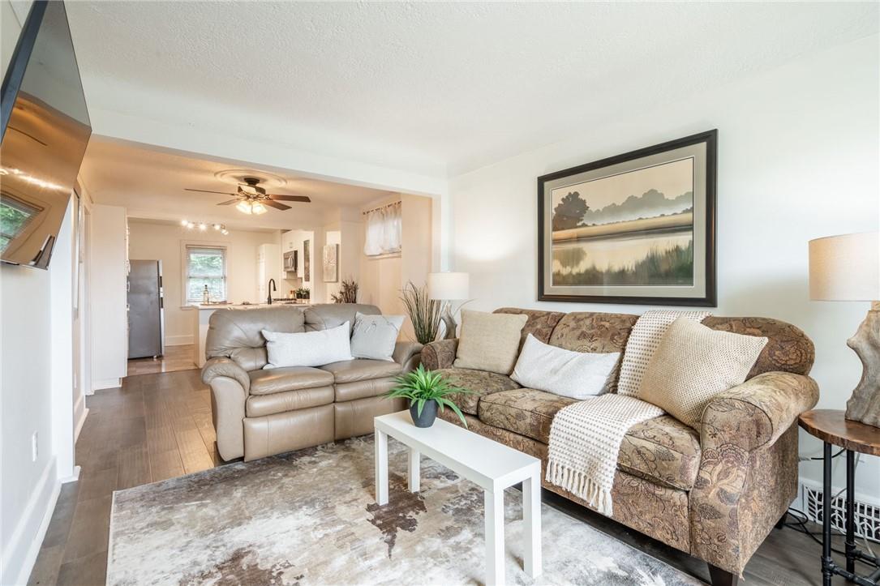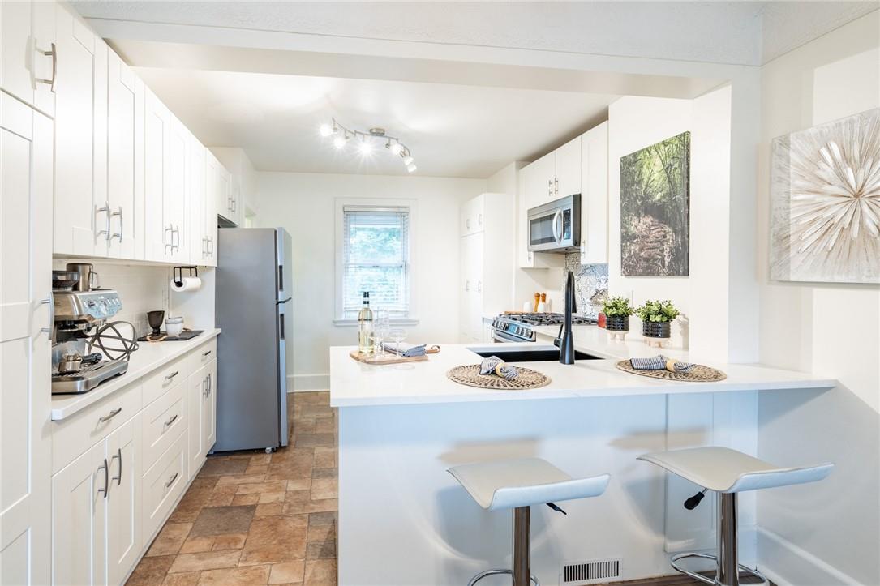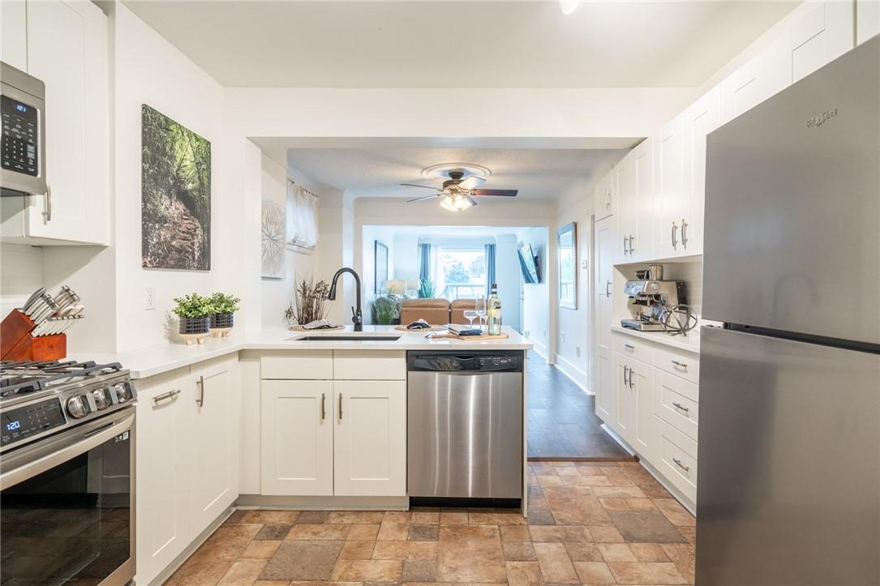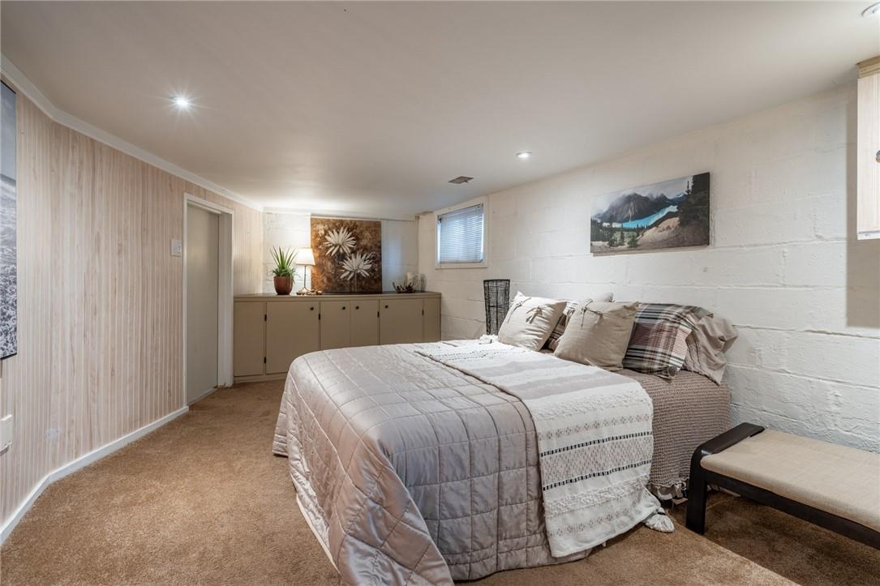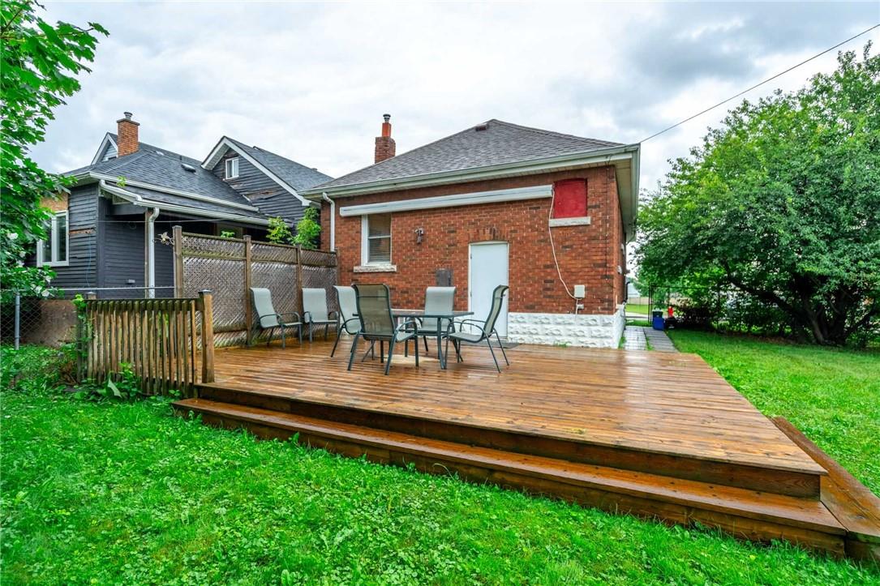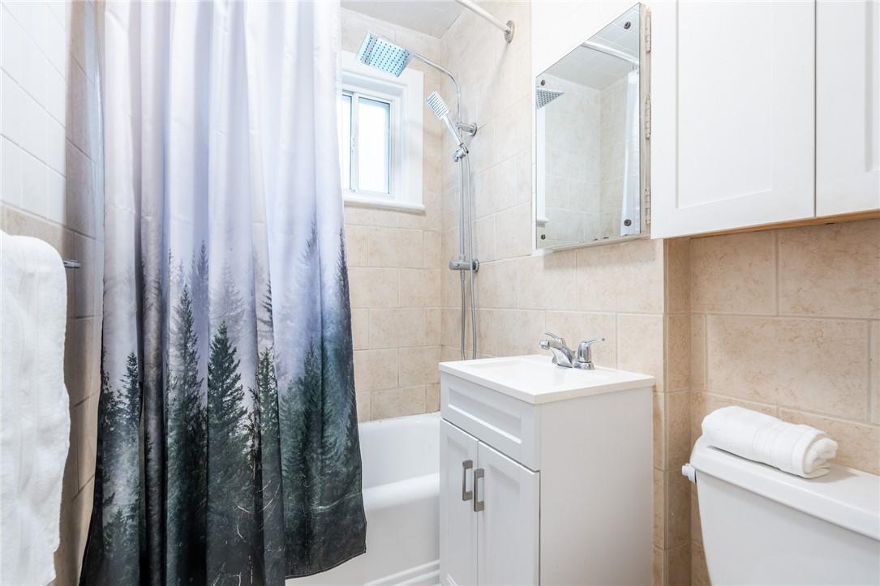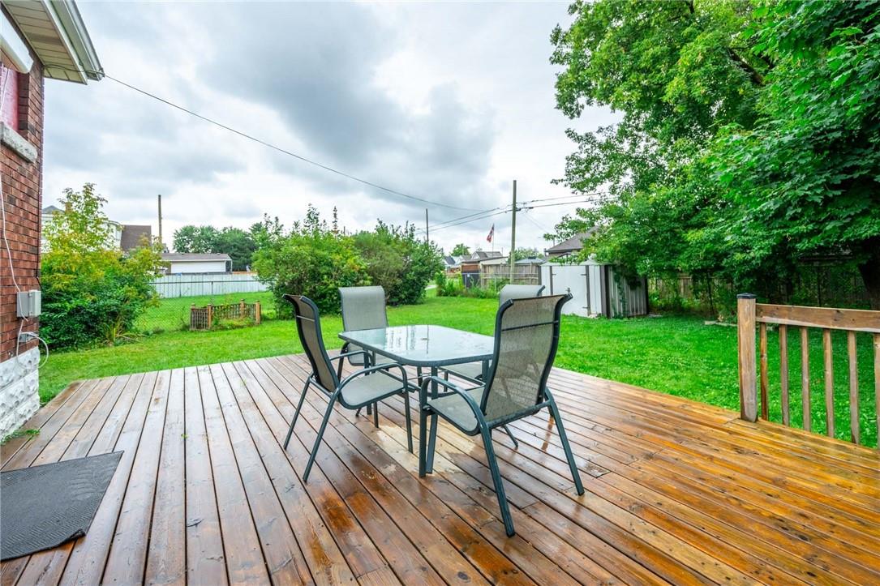150 Crosthwaite Avenue N Hamilton, Ontario L8H 4V5
$544,900
Welcome to 150 Crosthwaite Avenue North, a cozy detached home with an oversized yard nestled within the vibrant community of East Hamilton. Perfect for first-time homebuyers, small families or downsizers, this well-maintained three-bedroom bungalow is move-in ready with many recent updates done. At 100’ deep and 83’ wide, the property’s fully-fenced backyard sides on to greenspace and is complete with an entertainer’s deck and retractable awning. Walking distance to Centre Mall, schools, restaurants, transit, parks & amenities, and just minutes to the Redhill & QEW as well as Gage Park and Ottawa Street shopping. Don’t be TOO LATE*! *REG TM. RSA. (id:47594)
Open House
This property has open houses!
2:00 pm
Ends at:4:00 pm
Property Details
| MLS® Number | H4202304 |
| Property Type | Single Family |
| EquipmentType | Water Heater |
| ParkingSpaceTotal | 1 |
| RentalEquipmentType | Water Heater |
Building
| BathroomTotal | 1 |
| BedroomsAboveGround | 2 |
| BedroomsBelowGround | 1 |
| BedroomsTotal | 3 |
| Appliances | Central Vacuum, Dishwasher, Dryer, Microwave, Refrigerator, Stove, Washer |
| ArchitecturalStyle | Bungalow |
| BasementDevelopment | Finished |
| BasementType | Full (finished) |
| ConstructedDate | 1930 |
| ConstructionStyleAttachment | Detached |
| CoolingType | Central Air Conditioning |
| ExteriorFinish | Brick |
| FoundationType | Block |
| HeatingFuel | Natural Gas |
| HeatingType | Forced Air |
| StoriesTotal | 1 |
| SizeExterior | 784 Sqft |
| SizeInterior | 784 Sqft |
| Type | House |
| UtilityWater | Municipal Water |
Parking
| No Garage |
Land
| Acreage | No |
| Sewer | Municipal Sewage System |
| SizeDepth | 100 Ft |
| SizeFrontage | 23 Ft |
| SizeIrregular | 23.42 X 100 |
| SizeTotalText | 23.42 X 100|under 1/2 Acre |
Rooms
| Level | Type | Length | Width | Dimensions |
|---|---|---|---|---|
| Basement | Laundry Room | Measurements not available | ||
| Basement | Office | Measurements not available | ||
| Basement | Recreation Room | 24' '' x 10' 8'' | ||
| Basement | Primary Bedroom | 13' '' x 11' '' | ||
| Ground Level | Bedroom | 9' 6'' x 9' 3'' | ||
| Ground Level | Bedroom | 10' '' x 9' 3'' | ||
| Ground Level | 4pc Bathroom | Measurements not available | ||
| Ground Level | Kitchen | 11' 4'' x 9' 7'' | ||
| Ground Level | Dining Room | 11' '' x 9' 7'' | ||
| Ground Level | Living Room | 13' 5'' x 9' 7'' | ||
| Ground Level | Mud Room | Measurements not available |
https://www.realtor.ca/real-estate/27262076/150-crosthwaite-avenue-n-hamilton
Interested?
Contact us for more information
Drew Woolcott
Broker
#1b-493 Dundas Street E.
Waterdown, Ontario L0R 2H1





