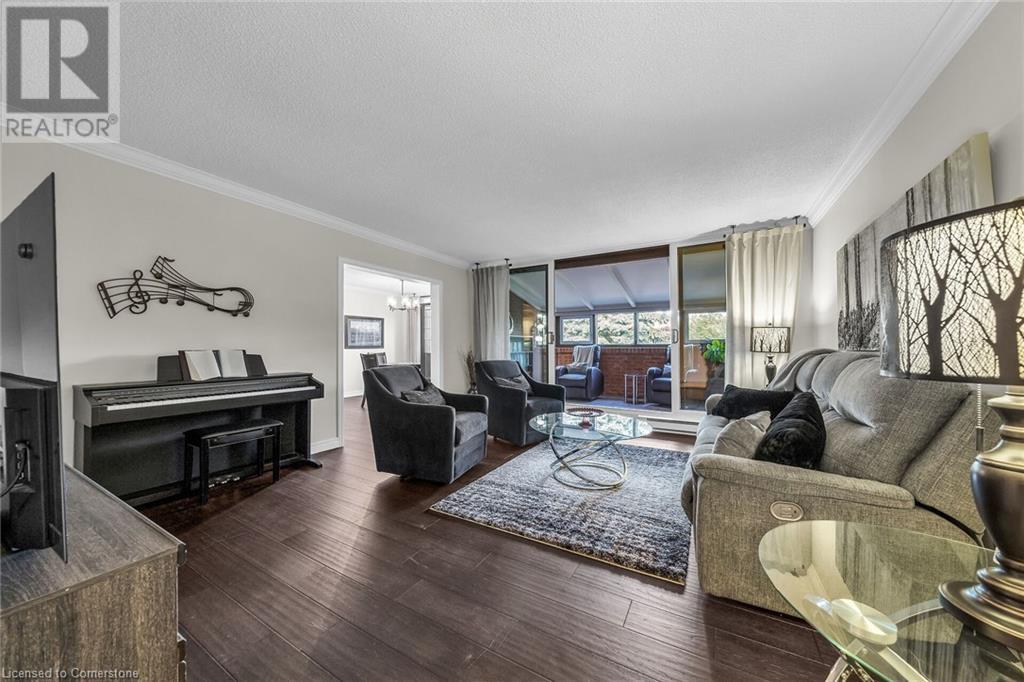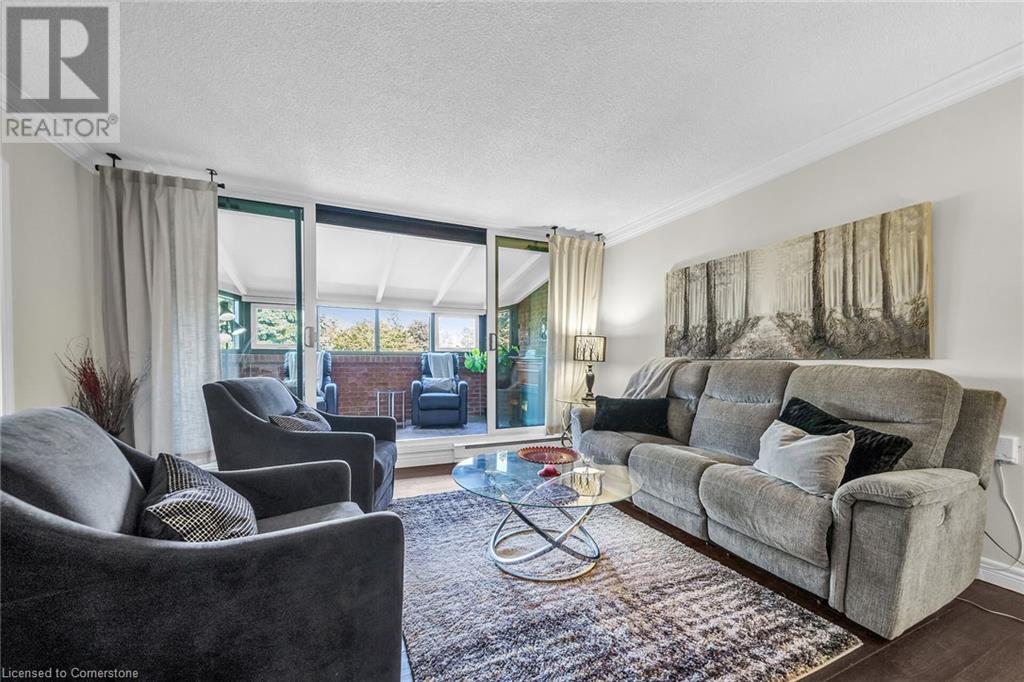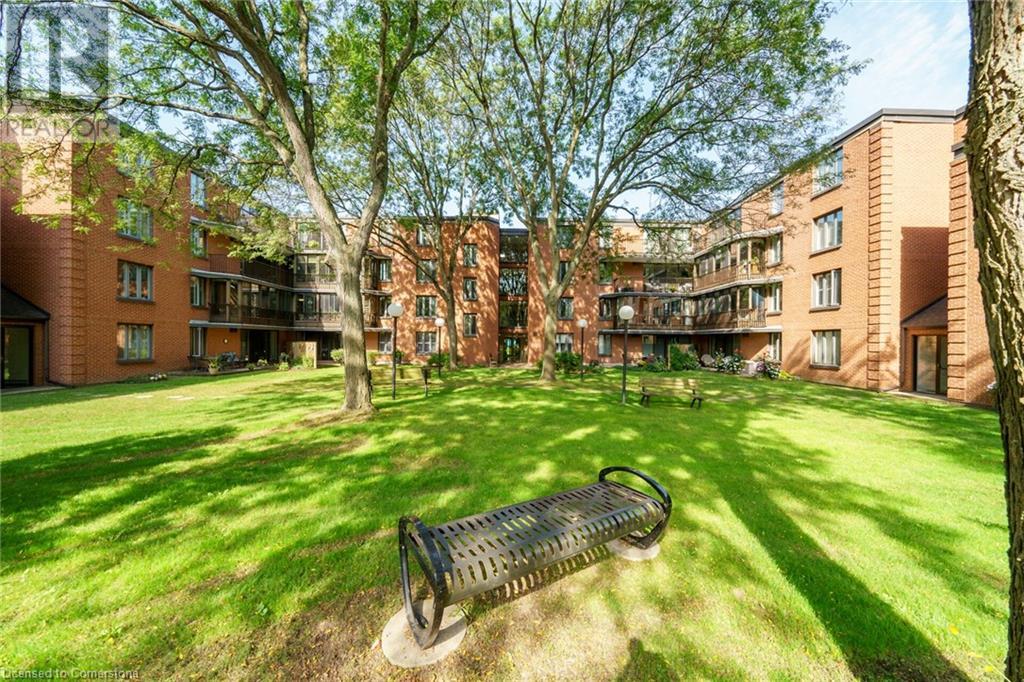150 Wilson Street W Unit# 314 Ancaster, Ontario L9G 4E7
$749,900Maintenance, Insurance, Cable TV, Landscaping, Water, Parking
$1,070.51 Monthly
Maintenance, Insurance, Cable TV, Landscaping, Water, Parking
$1,070.51 MonthlyThis spacious 3 bedroom, 2 bath condo has been recently renovated, featuring hardwood floors, granite countertops and new stainless steel appliances. The large primary suite includes a walk-in closet with custom cabinetry and a stunning ensuite with a glass walk-in shower and large vanity. Unwind on your private enclosed patio, perfect for cozy evenings by the electric fireplace. The large kitchen offers enough space for a breakfast nook while the dining room area is available for more intimate meals. This unit offers abundant storage, underground parking for 2 cars and a personal storage locker, all in a well-maintained building with an elevator, a tranquil treed terrace and convenient visitor parking. (id:47594)
Property Details
| MLS® Number | 40689346 |
| Property Type | Single Family |
| Amenities Near By | Golf Nearby, Hospital, Park, Public Transit, Shopping |
| Communication Type | High Speed Internet |
| Equipment Type | Water Heater |
| Features | Balcony |
| Parking Space Total | 2 |
| Rental Equipment Type | Water Heater |
| Storage Type | Locker |
Building
| Bathroom Total | 2 |
| Bedrooms Above Ground | 3 |
| Bedrooms Total | 3 |
| Appliances | Dishwasher, Dryer, Refrigerator, Stove, Washer, Microwave Built-in, Window Coverings |
| Basement Type | None |
| Construction Style Attachment | Attached |
| Cooling Type | Central Air Conditioning |
| Exterior Finish | Brick |
| Fixture | Ceiling Fans |
| Foundation Type | Poured Concrete |
| Heating Fuel | Electric |
| Heating Type | Baseboard Heaters |
| Stories Total | 1 |
| Size Interior | 1,660 Ft2 |
| Type | Apartment |
| Utility Water | Municipal Water |
Parking
| Underground | |
| Covered | |
| Visitor Parking |
Land
| Access Type | Road Access, Highway Nearby |
| Acreage | No |
| Land Amenities | Golf Nearby, Hospital, Park, Public Transit, Shopping |
| Landscape Features | Landscaped |
| Sewer | Municipal Sewage System |
| Size Total Text | Unknown |
| Zoning Description | Rm6-278 |
Rooms
| Level | Type | Length | Width | Dimensions |
|---|---|---|---|---|
| Main Level | Full Bathroom | Measurements not available | ||
| Main Level | Primary Bedroom | 17'8'' x 23'8'' | ||
| Main Level | Bedroom | 16'0'' x 13'0'' | ||
| Main Level | Bedroom | 10'0'' x 14'0'' | ||
| Main Level | 3pc Bathroom | Measurements not available | ||
| Main Level | Dining Room | 10'9'' x 14'5'' | ||
| Main Level | Kitchen | 11'1'' x 11'1'' | ||
| Main Level | Sunroom | 13'9'' x 7'1'' | ||
| Main Level | Living Room | 14'5'' x 24'2'' | ||
| Main Level | Laundry Room | 8'2'' x 5'5'' |
Utilities
| Cable | Available |
| Electricity | Available |
| Telephone | Available |
https://www.realtor.ca/real-estate/27787664/150-wilson-street-w-unit-314-ancaster
Contact Us
Contact us for more information
Tim O'connor
Salesperson
(905) 574-1450
109 Portia Drive
Ancaster, Ontario L9G 0E8
(905) 304-3303
(905) 574-1450
www.remaxescarpment.com/


























