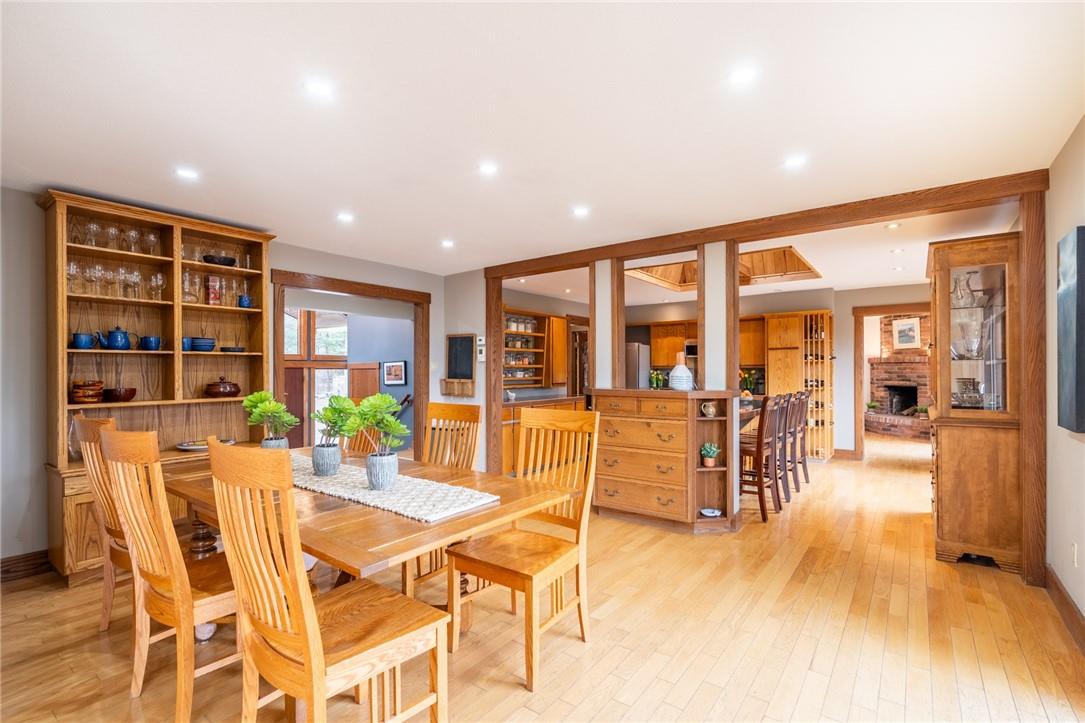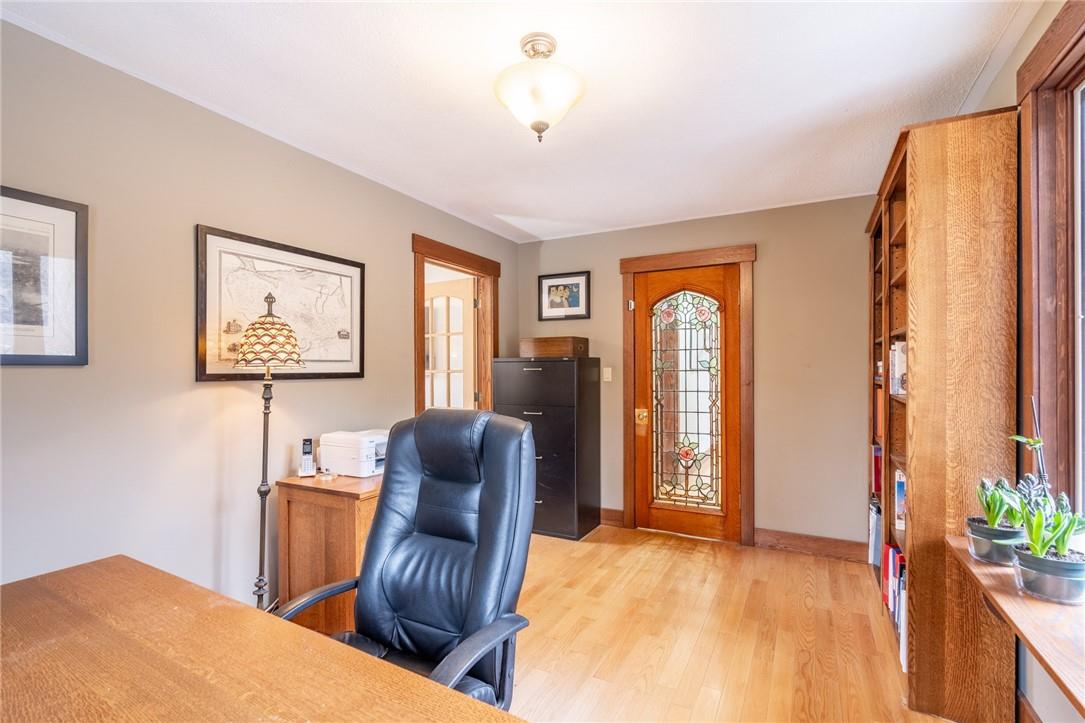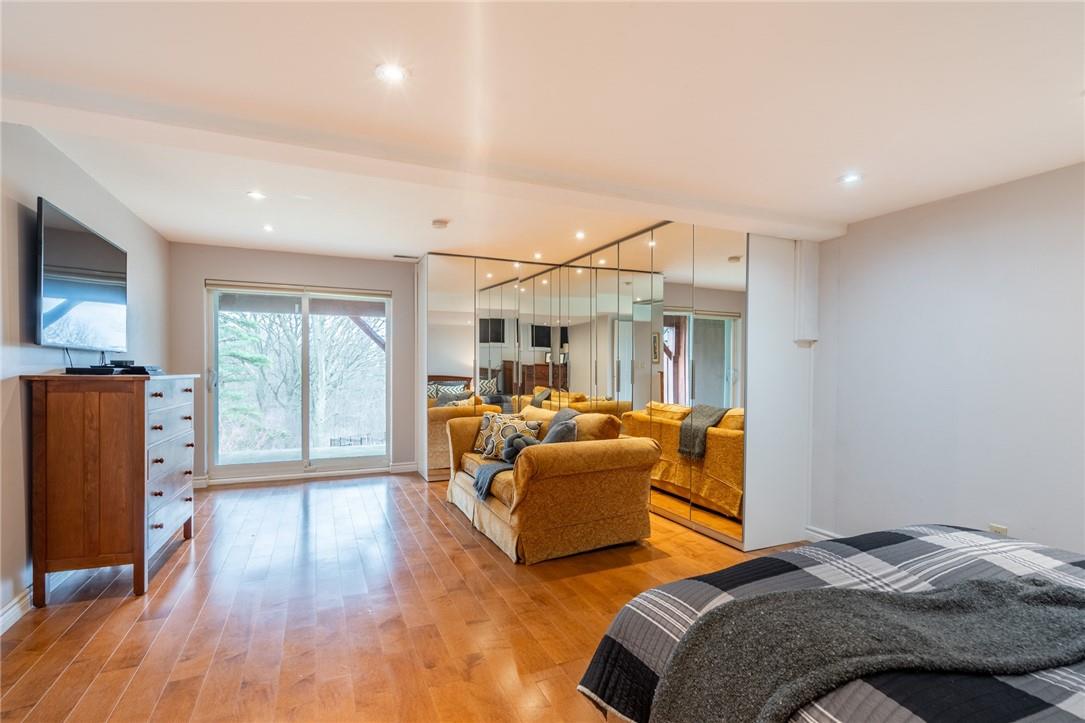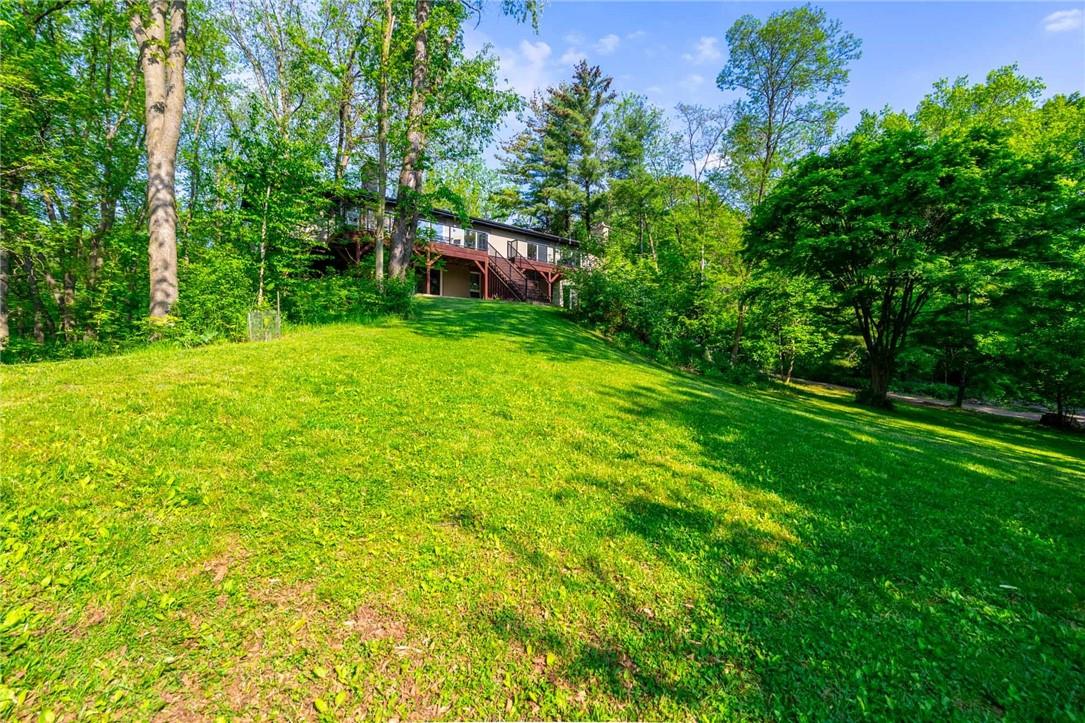152 Weirs Lane Flamborough, Ontario L9H 5E3
$2,199,900
Immerse yourself in natural tranquility just minutes from the city. On the outskirts of Dundas, within 15 minutes from McMaster find yourself surrounded by nature. The house, perched on top of a hill overlooks the 7 plus acres of treed privacy, including trails through the Carolinian forest, natural streams and spectacular views of the tranquil valley below. Enjoy the chirping of birds and wildlife that consider Weirs Lane home. This custom built home offers approx. 3000sq ft of living space with an open, airy layout offering windows on all sides capturing views of the forested setting. You will also find a wraparound balcony with glass panels, allowing one to feel immersed in nature. The cool, 1970’s architecture is sure to please, as well as the vaulted ceilings, generous room sizes, recently renovated bathrooms, and 3 wood burning fireplaces. The 4 bedrooms in the lower level all feature floor-to-ceiling windows. There is additional living space with screened-in Muskoka Room (24x14) offering 3 seasons enjoyment. A custom 20x40 inground saltwater pool with gorgeous stone decking and pool shed are awaiting warm weather enjoyment. The current owners have enjoyed beekeeping, raising chickens and an expansive vegetable garden. The home can be heated with heat pump or wood burning furnace. Owned solar panels general annual income of $2,000. This is a unique package in a fabulous location. Get inside before it’s TOO LATE*! *REG TM. RSA. (id:47594)
Open House
This property has open houses!
2:00 pm
Ends at:4:00 pm
Property Details
| MLS® Number | H4195148 |
| Property Type | Single Family |
| AmenitiesNearBy | Golf Course |
| EquipmentType | Propane Tank |
| Features | Treed, Wooded Area, Ravine, Golf Course/parkland, Crushed Stone Driveway, Country Residential |
| ParkingSpaceTotal | 11 |
| PoolType | Inground Pool |
| RentalEquipmentType | Propane Tank |
| Structure | Shed |
Building
| BathroomTotal | 3 |
| BedroomsBelowGround | 4 |
| BedroomsTotal | 4 |
| Appliances | Dryer, Refrigerator, Stove, Washer |
| BasementDevelopment | Finished |
| BasementType | Full (finished) |
| ConstructedDate | 1974 |
| ConstructionStyleAttachment | Detached |
| CoolingType | Central Air Conditioning |
| ExteriorFinish | Stone, Stucco |
| FireplaceFuel | Wood |
| FireplacePresent | Yes |
| FireplaceType | Woodstove,other - See Remarks |
| FoundationType | Block |
| HalfBathTotal | 1 |
| HeatingFuel | Electric |
| HeatingType | Forced Air |
| SizeExterior | 1636 Sqft |
| SizeInterior | 1636 Sqft |
| Type | House |
| UtilityWater | Cistern |
Parking
| Detached Garage | |
| Gravel |
Land
| Acreage | Yes |
| LandAmenities | Golf Course |
| Sewer | Septic System |
| SizeDepth | 657 Ft |
| SizeFrontage | 170 Ft |
| SizeIrregular | 170.35 X 657.9 |
| SizeTotalText | 170.35 X 657.9|5 - 9.99 Acres |
Rooms
| Level | Type | Length | Width | Dimensions |
|---|---|---|---|---|
| Basement | Workshop | Measurements not available | ||
| Basement | Laundry Room | Measurements not available | ||
| Basement | Bedroom | 14' 6'' x 22' '' | ||
| Basement | 4pc Bathroom | Measurements not available | ||
| Basement | Bedroom | 11' '' x 10' 6'' | ||
| Basement | Bedroom | 12' '' x 10' '' | ||
| Basement | 4pc Ensuite Bath | Measurements not available | ||
| Basement | Primary Bedroom | 16' 6'' x 15' '' | ||
| Ground Level | 2pc Bathroom | Measurements not available | ||
| Ground Level | Den | 14' '' x 10' '' | ||
| Ground Level | Family Room | 16' '' x 13' 6'' | ||
| Ground Level | Eat In Kitchen | 17' '' x 12' 6'' | ||
| Ground Level | Dining Room | 17' '' x 13' '' | ||
| Ground Level | Living Room | 24' '' x 16' '' | ||
| Ground Level | Foyer | Measurements not available |
https://www.realtor.ca/real-estate/26941908/152-weirs-lane-flamborough
Interested?
Contact us for more information
Drew Woolcott
Broker
#1b-493 Dundas Street E.
Waterdown, Ontario L0R 2H1

















































