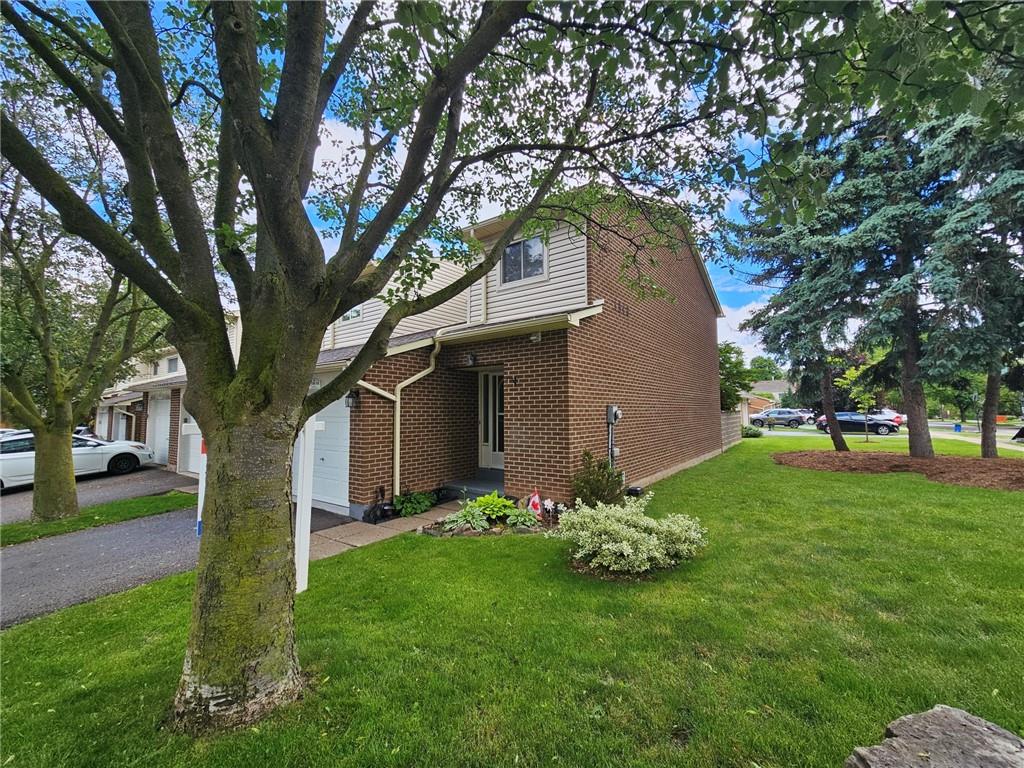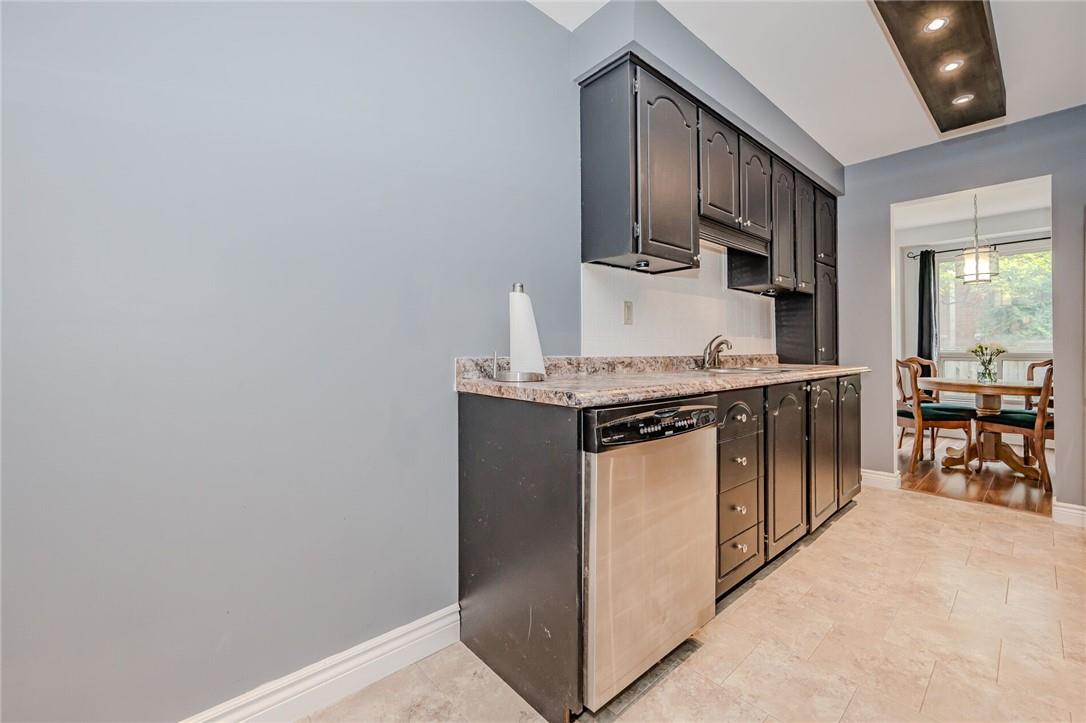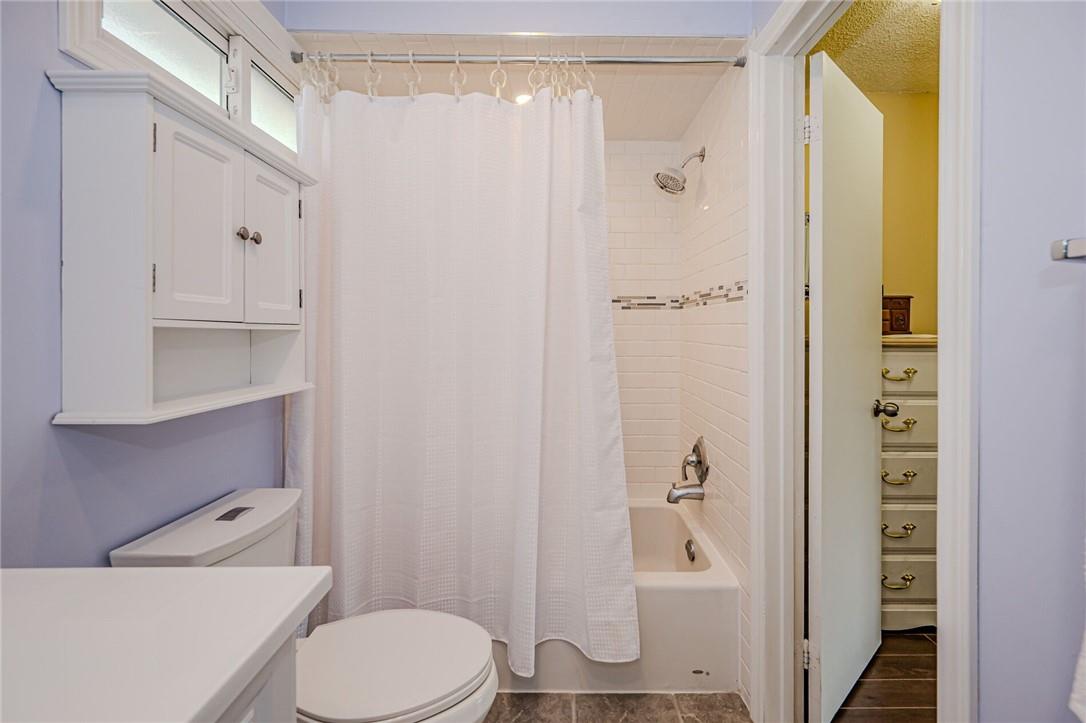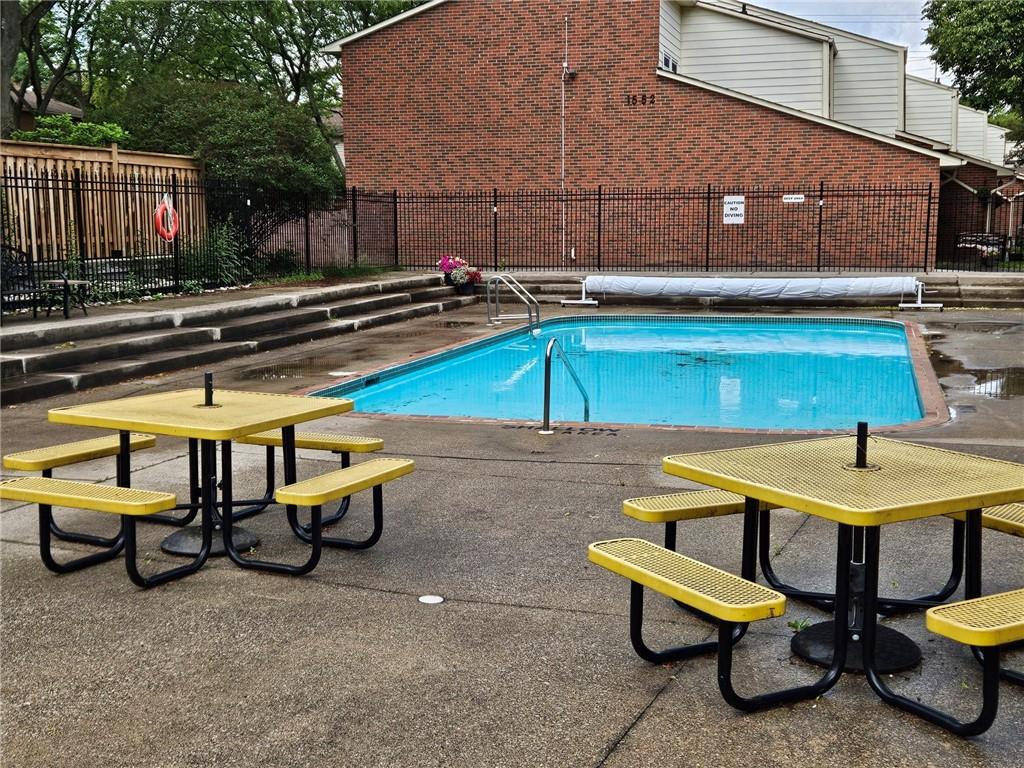1548 Newlands Crescent, Unit #14 Burlington, Ontario L7M 1V6
$799,999Maintenance,
$455.58 Monthly
Maintenance,
$455.58 MonthlyA well maintained, spacious 3 bedroom, 2.5 bath end unit townhome in popular Palmer neighbourhood complex has an outdoor pool, playground and is close to schools, transportation and will tick all the boxes. On the main level of this carpet-free home you will find an eat in kitchen, large open living room, powder room and walk out to a private fenced patio. Upstairs you will find 3 large bedrooms, including a primary bedroom with walk-in closet and ensuite privileges. The fully finished basement is perfect for teens or multigenerational family with 2nd full bathroom, counter and sink for a second kitchen or easy entertaining, a large laundry room, utility room and cold cellar offering plenty of storage. Convenient parking in your own garage plus an additional spot in the driveway. (id:47594)
Property Details
| MLS® Number | H4200005 |
| Property Type | Single Family |
| AmenitiesNearBy | Public Transit, Recreation, Schools |
| CommunityFeatures | Community Centre |
| EquipmentType | Water Heater |
| Features | Park Setting, Park/reserve, Paved Driveway |
| ParkingSpaceTotal | 2 |
| PoolType | Inground Pool |
| RentalEquipmentType | Water Heater |
Building
| BathroomTotal | 3 |
| BedroomsAboveGround | 3 |
| BedroomsTotal | 3 |
| Appliances | Dishwasher, Dryer, Refrigerator, Stove, Washer, Window Coverings |
| ArchitecturalStyle | 2 Level |
| BasementDevelopment | Finished |
| BasementType | Full (finished) |
| ConstructedDate | 1976 |
| ConstructionStyleAttachment | Attached |
| CoolingType | Central Air Conditioning |
| ExteriorFinish | Brick |
| FoundationType | Poured Concrete |
| HalfBathTotal | 1 |
| HeatingFuel | Natural Gas |
| HeatingType | Forced Air |
| StoriesTotal | 2 |
| SizeExterior | 1351 Sqft |
| SizeInterior | 1351 Sqft |
| Type | Row / Townhouse |
| UtilityWater | Municipal Water |
Parking
| Attached Garage |
Land
| Acreage | No |
| LandAmenities | Public Transit, Recreation, Schools |
| Sewer | Municipal Sewage System |
| SizeIrregular | X |
| SizeTotalText | X|under 1/2 Acre |
| SoilType | Clay |
Rooms
| Level | Type | Length | Width | Dimensions |
|---|---|---|---|---|
| Second Level | Bedroom | 12' '' x 8' '' | ||
| Second Level | Bedroom | 12' 3'' x 8' 7'' | ||
| Second Level | Bedroom | 15' 5'' x 9' 9'' | ||
| Second Level | 4pc Bathroom | Measurements not available | ||
| Basement | 4pc Bathroom | Measurements not available | ||
| Basement | Cold Room | Measurements not available | ||
| Basement | Laundry Room | Measurements not available | ||
| Basement | Recreation Room | 18' 7'' x 16' 2'' | ||
| Ground Level | 2pc Bathroom | Measurements not available | ||
| Ground Level | Living Room | 16' 8'' x 10' 7'' | ||
| Ground Level | Dining Room | 8' 7'' x 8' '' | ||
| Ground Level | Eat In Kitchen | 16' '' x 7' 9'' | ||
| Ground Level | Foyer | Measurements not available |
https://www.realtor.ca/real-estate/27160012/1548-newlands-crescent-unit-14-burlington
Interested?
Contact us for more information
Maureen Galivan
Salesperson
2180 Itabashi Way Unit 4a
Burlington, Ontario L7M 5A5
Mike Galivan
Salesperson
2180 Itabashi Way Unit 4b
Burlington, Ontario L7M 5A5








































