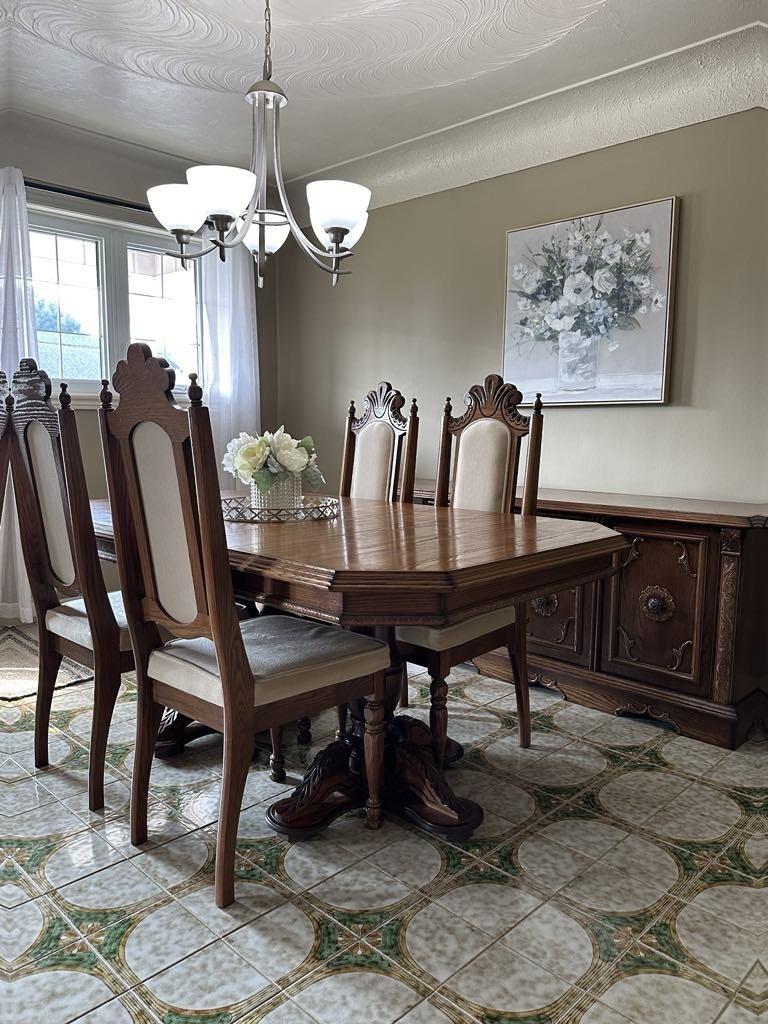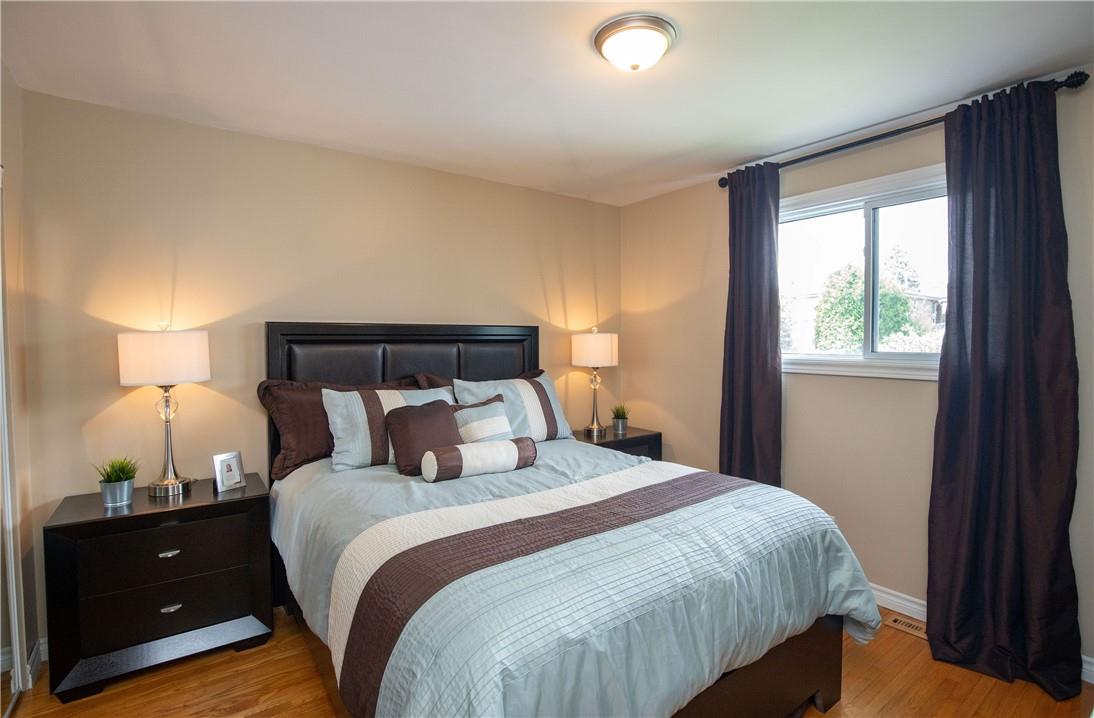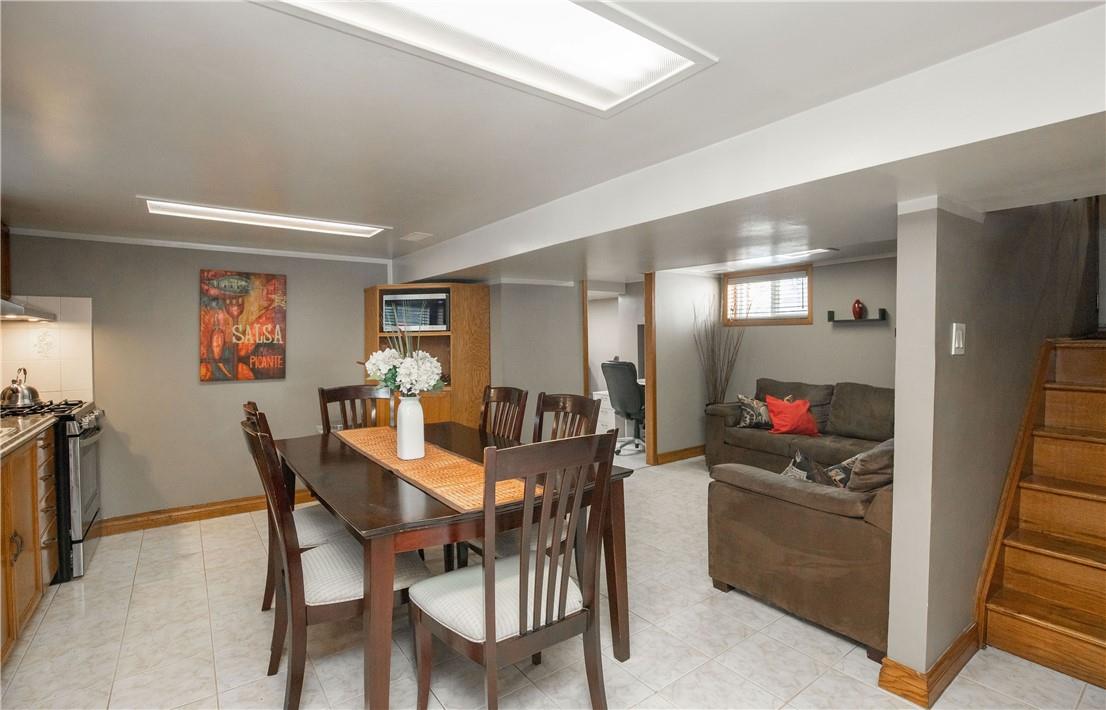156 Ridge Street Hamilton, Ontario L9A 2X5
$759,900
Absolutely charming 3-bedroom bungalow with 2 fully updated bathrooms. The upper level boasts a luxurious jacuzzi bathtub. Main floor features hardwood and ceramic flooring, while the basement offers ceramics throughout, along with a second kitchen, office, sitting area, full bath, and a spacious rec room with a wood-burning stove (pipes disconnected but ready for reconnection). This space could easily serve as an in-law suite. Outside, enjoy a spectacular, fully fenced park-like yard adorned with pear and apple trees, meticulously manicured floral and vegetable gardens, and a convenient brick smoker. The oversized aggregate patio is perfect for entertaining. A large custom shed provides ample storage, and the dream 1.5 car attached garage, measuring 12'9 x 21'2 and 10'10" high, offers plenty of space for vehicles and projects. Located in a desirable central mountain location is withn walking distance to many ammenities and a 5 min drive to Mohawk Collage. This home combines comfort, functionality, and outdoor beauty effortlessly. Taxes approx due to City of Hamilton website being down. (id:47594)
Property Details
| MLS® Number | H4194770 |
| Property Type | Single Family |
| AmenitiesNearBy | Recreation, Schools |
| CommunityFeatures | Community Centre |
| EquipmentType | Water Heater |
| Features | Park Setting, Park/reserve, Double Width Or More Driveway, Paved Driveway |
| ParkingSpaceTotal | 6 |
| RentalEquipmentType | Water Heater |
| Structure | Shed |
Building
| BathroomTotal | 2 |
| BedroomsAboveGround | 3 |
| BedroomsTotal | 3 |
| Appliances | Dishwasher, Dryer, Freezer, Refrigerator, Stove, Washer, Range, Garage Door Opener |
| ArchitecturalStyle | Bungalow |
| BasementDevelopment | Finished |
| BasementType | Full (finished) |
| ConstructionStyleAttachment | Detached |
| CoolingType | Central Air Conditioning |
| ExteriorFinish | Brick |
| FireplacePresent | Yes |
| FireplaceType | Woodstove |
| FoundationType | Block |
| HeatingFuel | Natural Gas |
| HeatingType | Forced Air |
| StoriesTotal | 1 |
| SizeExterior | 1055 Sqft |
| SizeInterior | 1055 Sqft |
| Type | House |
| UtilityWater | Municipal Water |
Parking
| Attached Garage | |
| Inside Entry |
Land
| Acreage | No |
| LandAmenities | Recreation, Schools |
| Sewer | Municipal Sewage System |
| SizeDepth | 146 Ft |
| SizeFrontage | 43 Ft |
| SizeIrregular | 43 X 146.23 |
| SizeTotalText | 43 X 146.23|under 1/2 Acre |
Rooms
| Level | Type | Length | Width | Dimensions |
|---|---|---|---|---|
| Basement | Kitchen | 10' '' x 16' '' | ||
| Basement | Living Room | 10' '' x 10' 1'' | ||
| Basement | Storage | 13' 1'' x 6' '' | ||
| Basement | Laundry Room | 10' 9'' x 10' 6'' | ||
| Basement | Office | 7' 2'' x 10' 2'' | ||
| Basement | 4pc Bathroom | Measurements not available | ||
| Basement | Recreation Room | 19' 10'' x 12' 4'' | ||
| Ground Level | Primary Bedroom | 11' 4'' x 10' 5'' | ||
| Ground Level | Bedroom | 9' 11'' x 11' 3'' | ||
| Ground Level | 3pc Bathroom | Measurements not available | ||
| Ground Level | Bedroom | 10' 1'' x 9' 5'' | ||
| Ground Level | Kitchen | 10' 7'' x 9' 9'' | ||
| Ground Level | Living Room | 10' 1'' x 12' '' | ||
| Ground Level | Dining Room | 10' 7'' x 13' 8'' |
https://www.realtor.ca/real-estate/26928068/156-ridge-street-hamilton
Interested?
Contact us for more information
Chris Camara
Salesperson
Unit 101 1595 Upper James St.
Hamilton, Ontario L9B 0H7
Lisa Amy Camara
Salesperson
Unit 101 1595 Upper James St.
Hamilton, Ontario L9B 0H7




















































