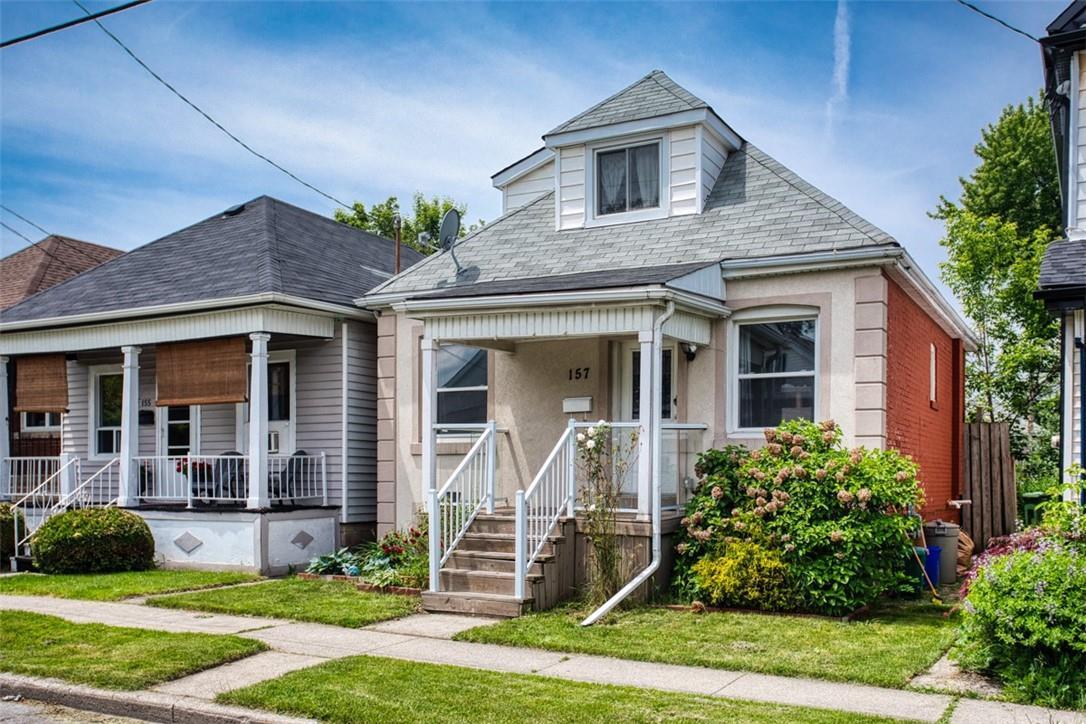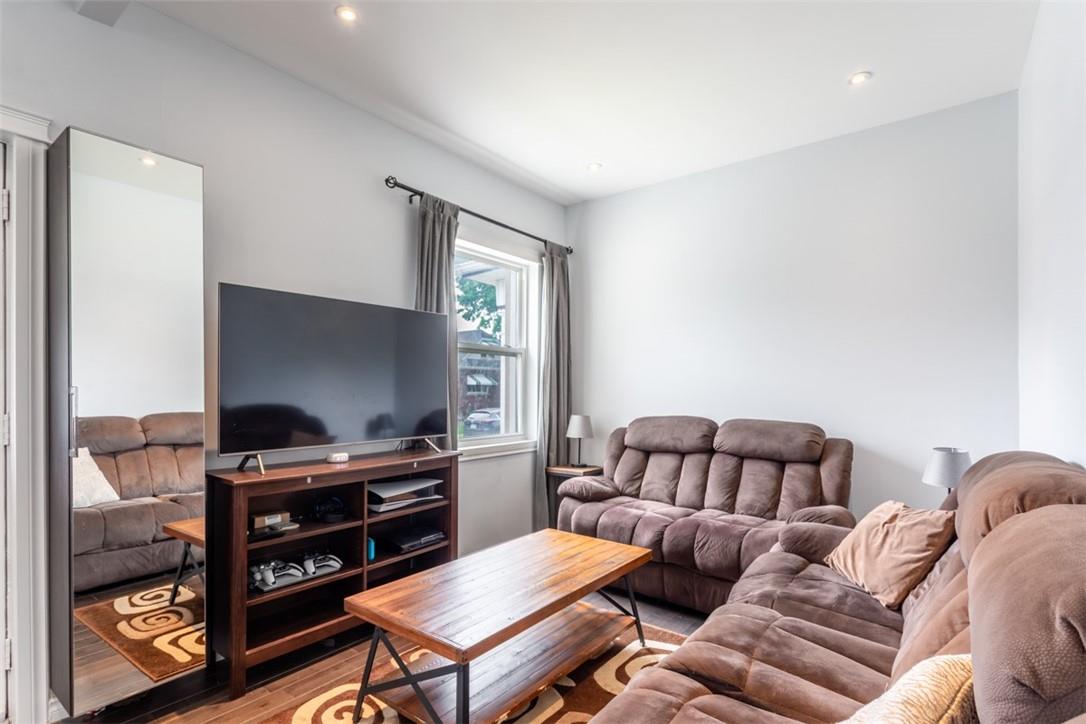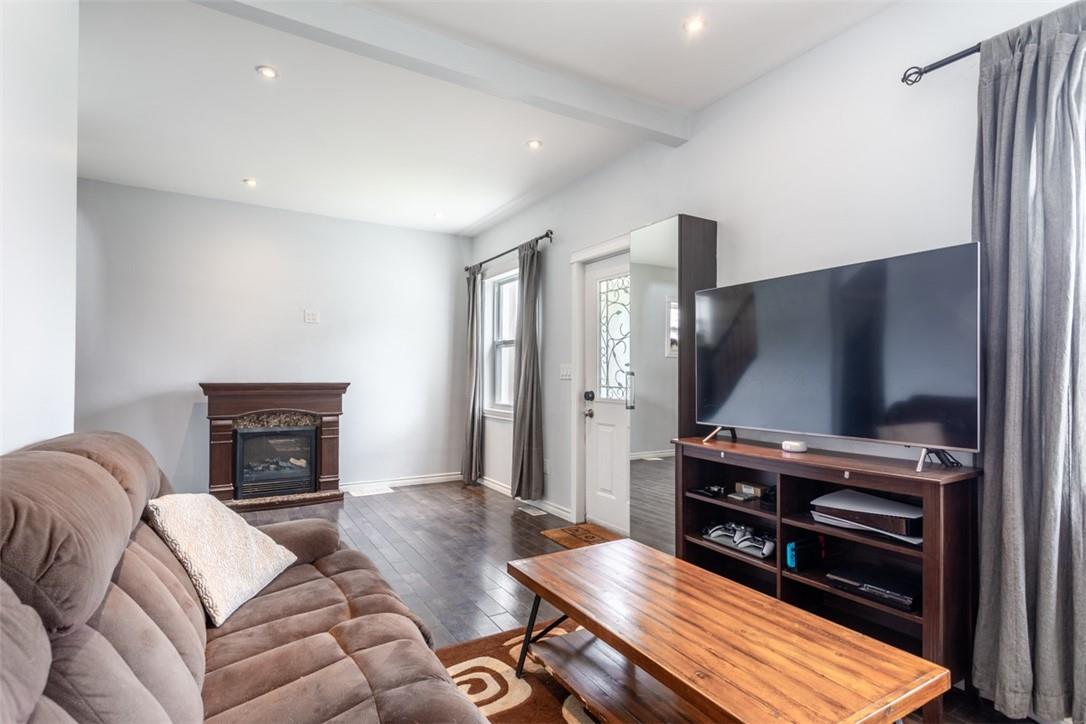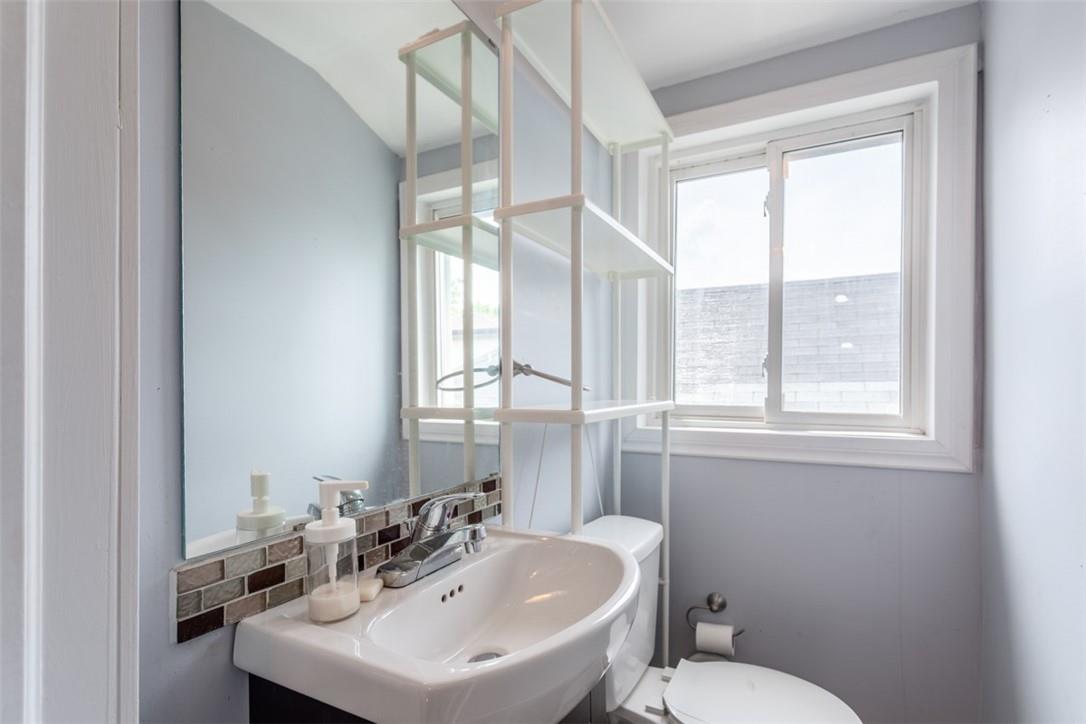157 Weir Street N Hamilton, Ontario L8H 5G1
$549,000
Explore the home of your dreams with this beautifully renovated 3-bedroom, 2-bathroom detached house. Boasting modern finishes throughout, this move-in ready abode provides an ideal combination of elegance and comfort. It offers ample space for a family, guests, or a home office, and has been updated with chic fixtures and finishes. Fully Renovated: Revel in the brand-new flooring, modern lighting, and a welcoming atmosphere. Prime Location: Situated within walking distance of highly-rated local schools. Convenient Access: Located just minutes from essential amenities, including shopping centers, dining options, and parks. Seize this extraordinary chance. Book a viewing today and envision this exquisite house as your new home! (id:47594)
Property Details
| MLS® Number | H4196040 |
| Property Type | Single Family |
| EquipmentType | Water Heater |
| Features | Crushed Stone Driveway |
| ParkingSpaceTotal | 1 |
| RentalEquipmentType | Water Heater |
Building
| BathroomTotal | 2 |
| BedroomsAboveGround | 3 |
| BedroomsTotal | 3 |
| BasementDevelopment | Partially Finished |
| BasementType | Full (partially Finished) |
| ConstructedDate | 1926 |
| ConstructionStyleAttachment | Detached |
| CoolingType | Central Air Conditioning |
| ExteriorFinish | Stucco, Vinyl Siding |
| FoundationType | Block |
| HalfBathTotal | 1 |
| HeatingFuel | Natural Gas |
| HeatingType | Forced Air |
| StoriesTotal | 2 |
| SizeExterior | 1156 Sqft |
| SizeInterior | 1156 Sqft |
| Type | House |
| UtilityWater | Municipal Water |
Parking
| Gravel | |
| No Garage |
Land
| Acreage | No |
| Sewer | Municipal Sewage System |
| SizeDepth | 100 Ft |
| SizeFrontage | 25 Ft |
| SizeIrregular | 25 X 100 |
| SizeTotalText | 25 X 100|under 1/2 Acre |
| SoilType | Clay |
Rooms
| Level | Type | Length | Width | Dimensions |
|---|---|---|---|---|
| Second Level | 2pc Bathroom | Measurements not available | ||
| Second Level | Bedroom | 16' 10'' x 8' 9'' | ||
| Second Level | Bedroom | 16' 10'' x 8' 9'' | ||
| Basement | Utility Room | Measurements not available | ||
| Basement | Laundry Room | 6' 3'' x 5' 6'' | ||
| Basement | Recreation Room | 20' '' x 19' '' | ||
| Ground Level | Bedroom | 10' 1'' x 9' 6'' | ||
| Ground Level | 4pc Bathroom | Measurements not available | ||
| Ground Level | Kitchen | 9' 9'' x 8' 10'' | ||
| Ground Level | Dining Room | 10' 10'' x 10' 3'' | ||
| Ground Level | Living Room | 20' 8'' x 9' 4'' |
https://www.realtor.ca/real-estate/26999943/157-weir-street-n-hamilton
Interested?
Contact us for more information
Mark Silenzi
Salesperson
2180 Itabashi Way Unit 4b
Burlington, Ontario L7M 5A5
Rob Silenzi
Salesperson
2180 Itabashi Way Unit 4a
Burlington, Ontario L7M 5A5
























