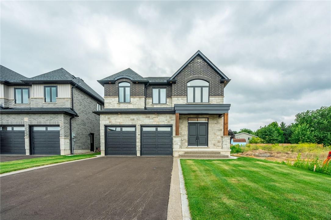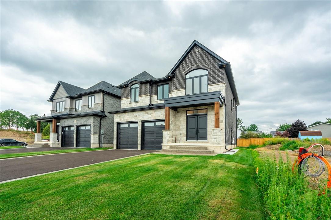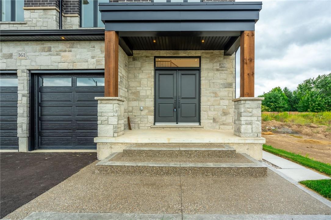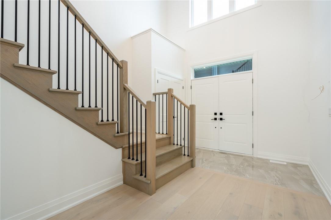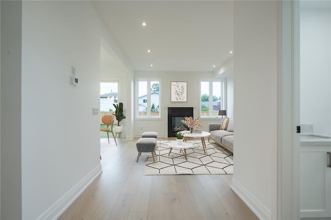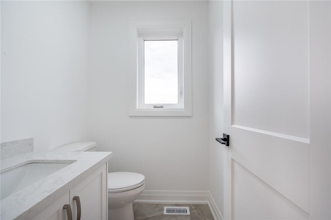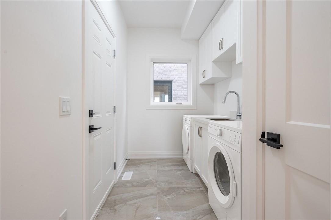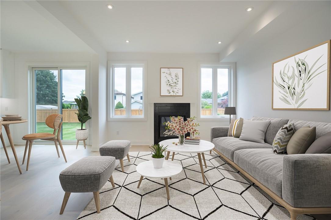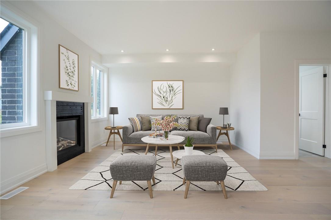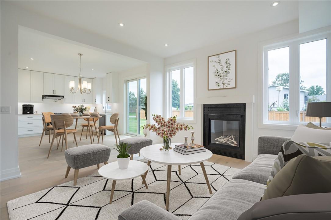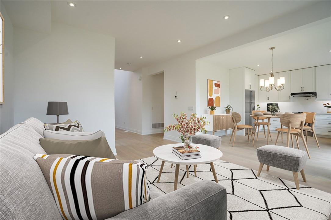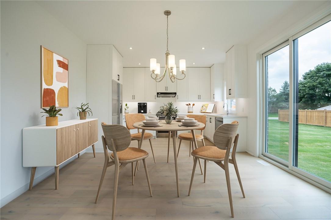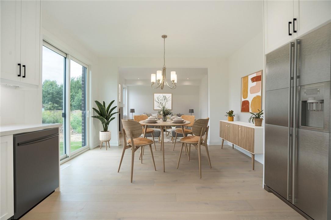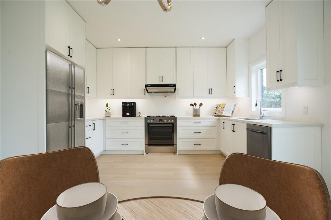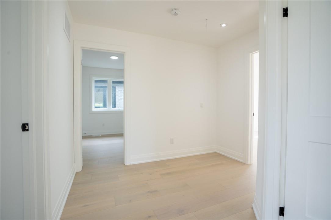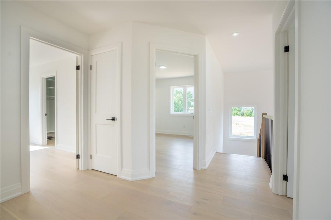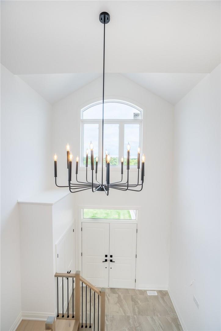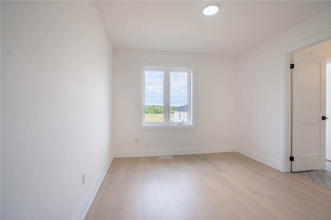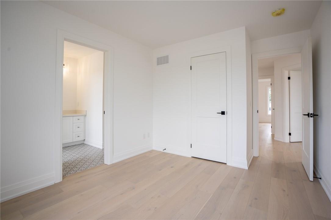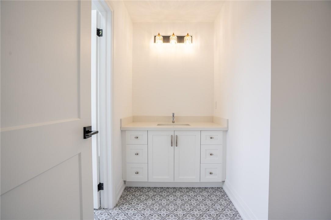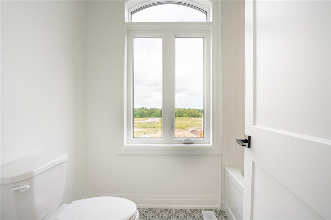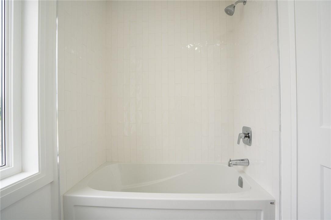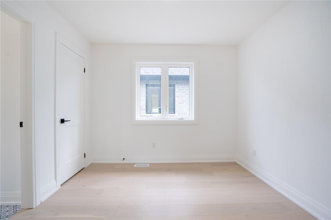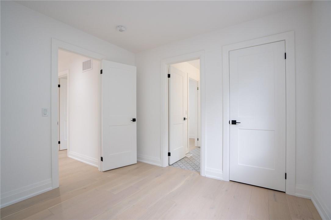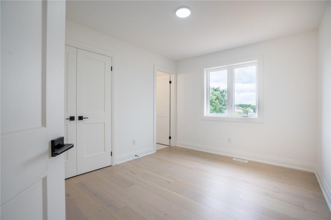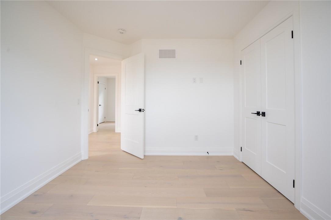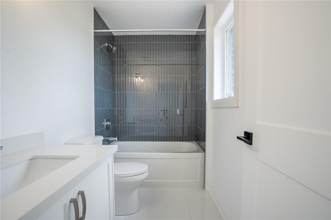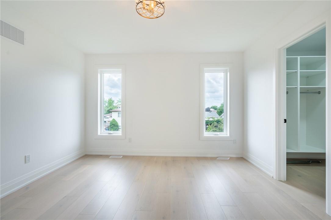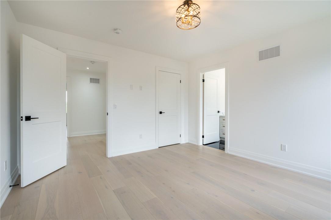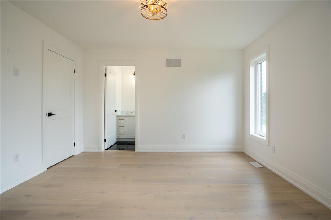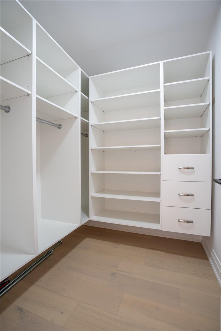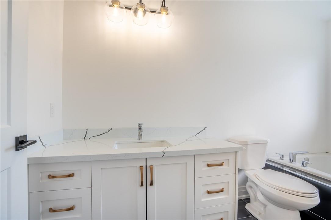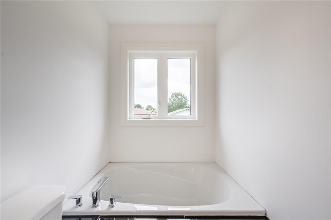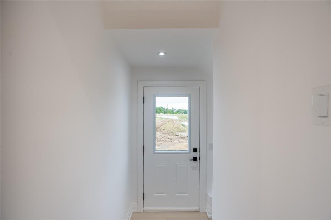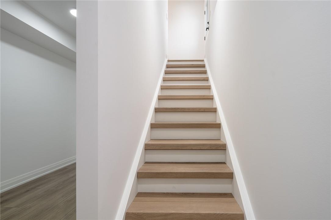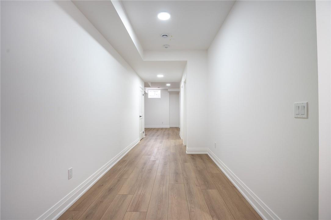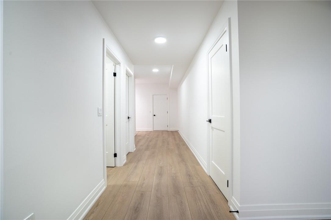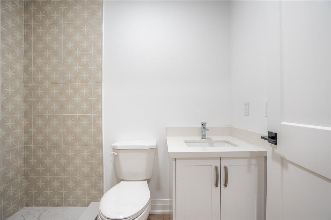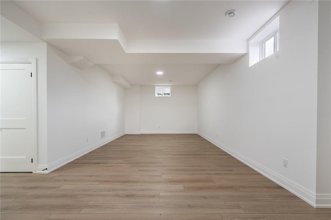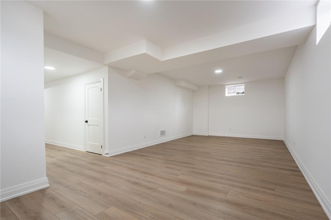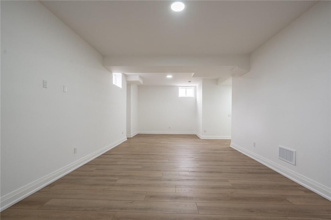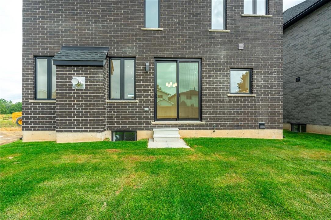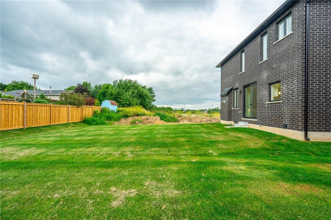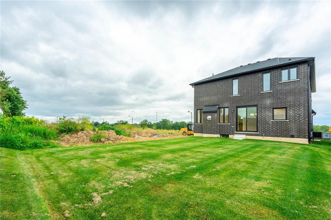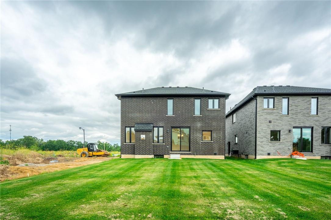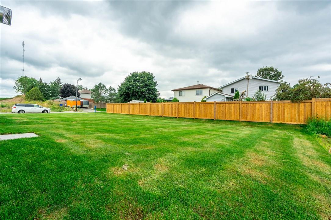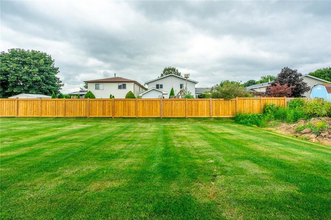161 Pike Creek Drive Cayuga, Ontario N0A 1E0
$1,198,000
Welcome to High Valley Estates, where the "Willow" model is the epitome of luxury living. This extraordinary home features 4 bedrooms, 4 1/2 bathrooms, including dual ensuites, and main floor laundry for ultimate convenience. As you step inside, you'll be greeted by a grand entrance that sets the tone for the elegance that awaits throughout. Accented in designer finishes that create an ambiance of sophistication. The gourmet kitchen is a chef's dream, equipped with all the modern amenities you need to prepare and entertain with ease. With over 2040 square feet of meticulously finished living space on the main and upper levels, you'll have ample room to live, relax, and entertain. And don't forget about the fully finished basement with its 9-foot ceilings, adding over 900 square feet of additional living area. Close to schools and amenities. If you're looking for a residence that combines comfort, style, and functionality, the "Willow" model in High Valley Estates is your dream come true. (id:47594)
Property Details
| MLS® Number | H4192382 |
| Property Type | Single Family |
| AmenitiesNearBy | Schools |
| CommunityFeatures | Quiet Area |
| EquipmentType | Water Heater |
| Features | Park Setting, Park/reserve, Double Width Or More Driveway, Paved Driveway, Level, Carpet Free, Automatic Garage Door Opener |
| ParkingSpaceTotal | 6 |
| RentalEquipmentType | Water Heater |
Building
| BathroomTotal | 5 |
| BedroomsAboveGround | 4 |
| BedroomsTotal | 4 |
| ArchitecturalStyle | 2 Level |
| BasementDevelopment | Finished |
| BasementType | Full (finished) |
| ConstructionStyleAttachment | Detached |
| CoolingType | Air Exchanger, Central Air Conditioning |
| ExteriorFinish | Brick, Stone, Vinyl Siding |
| FireplaceFuel | Gas |
| FireplacePresent | Yes |
| FireplaceType | Other - See Remarks |
| FoundationType | Poured Concrete |
| HalfBathTotal | 1 |
| HeatingFuel | Natural Gas |
| HeatingType | Forced Air |
| StoriesTotal | 2 |
| SizeExterior | 2047 Sqft |
| SizeInterior | 2047 Sqft |
| Type | House |
| UtilityWater | Municipal Water |
Parking
| Attached Garage |
Land
| Acreage | No |
| LandAmenities | Schools |
| Sewer | Municipal Sewage System |
| SizeDepth | 114 Ft |
| SizeFrontage | 42 Ft |
| SizeIrregular | 42 X 114 |
| SizeTotalText | 42 X 114|under 1/2 Acre |
| SoilType | Clay, Loam |
Rooms
| Level | Type | Length | Width | Dimensions |
|---|---|---|---|---|
| Second Level | 4pc Bathroom | Measurements not available | ||
| Second Level | 4pc Ensuite Bath | Measurements not available | ||
| Second Level | 4pc Ensuite Bath | Measurements not available | ||
| Second Level | Bedroom | 10' '' x 10' '' | ||
| Second Level | Bedroom | 11' '' x 10' '' | ||
| Second Level | Bedroom | 12' '' x 10' '' | ||
| Second Level | Primary Bedroom | 12' 8'' x 12' 5'' | ||
| Basement | Utility Room | 18' 2'' x 5' 5'' | ||
| Basement | 3pc Bathroom | Measurements not available | ||
| Basement | Recreation Room | 29' 2'' x 14' 7'' | ||
| Ground Level | 2pc Bathroom | Measurements not available | ||
| Ground Level | Laundry Room | 7' 6'' x 6' 0'' | ||
| Ground Level | Eat In Kitchen | 20' 6'' x 13' 7'' | ||
| Ground Level | Living Room | 13' 7'' x 12' 10'' | ||
| Ground Level | Foyer | 12' 7'' x 7' 1'' |
https://www.realtor.ca/real-estate/26822507/161-pike-creek-drive-cayuga
Interested?
Contact us for more information
Nicholas Kazan
Broker
1595 Upper James St Unit 4b
Hamilton, Ontario L9B 0H7
Shirley A. Kuyvenhoven
Salesperson
Unit 101 1595 Upper James St.
Hamilton, Ontario L9B 0H7

