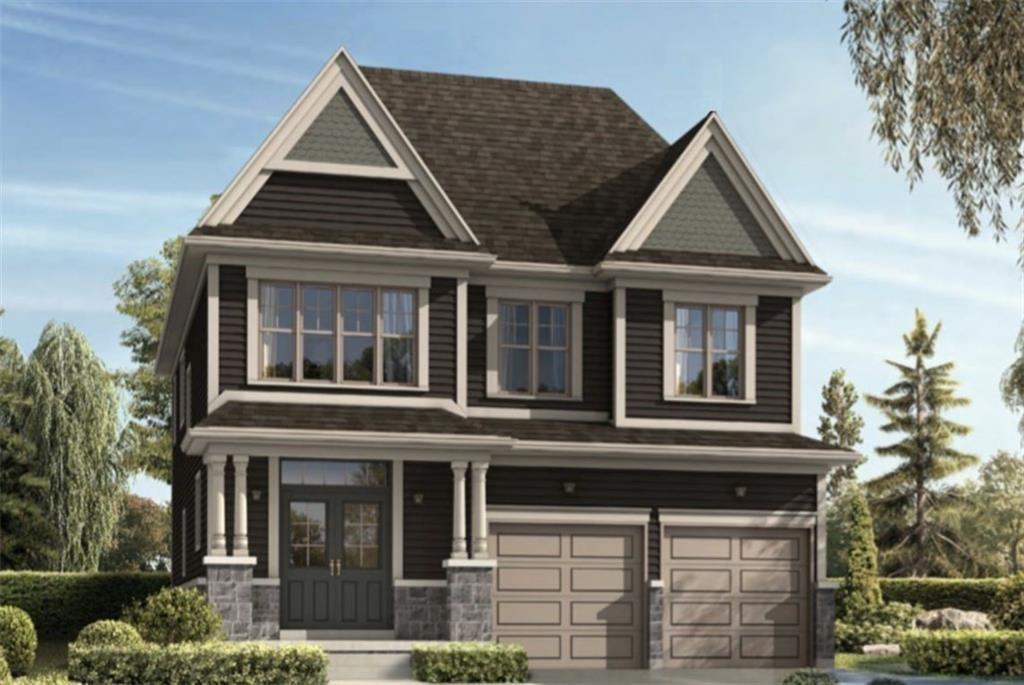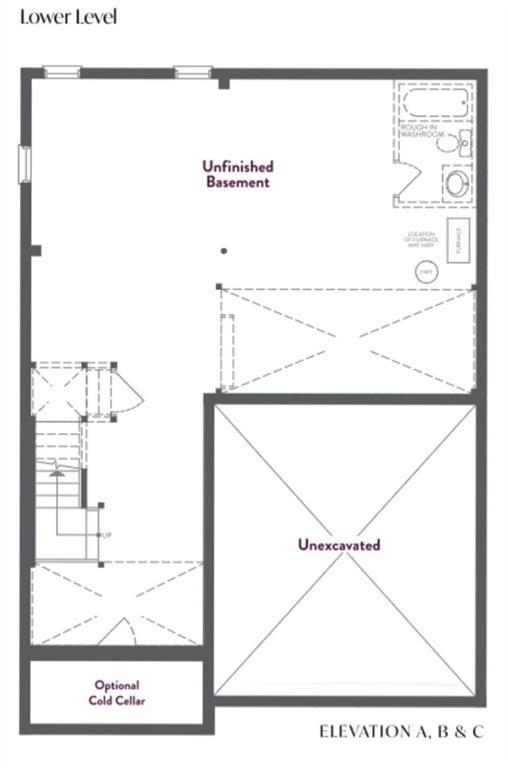Frank Salvatore Team
163 Pike Creek Drive Cayuga, Ontario N0A 1E0
4 Bedroom
4 Bathroom
2047 sqft
2 Level
Fireplace
Air Exchanger, Central Air Conditioning
Forced Air
$998,000
WELCOME TO THE BRAND NEW HIGH VALLEY ESTATES. THIS "WILLOW" MODEL FEATURES 4 BEDROOMS, 4 BATHROOMS AND OVER 2040SQFT OF FINISHED LIVING SPACE. LOCATED IN THE UP COMING TOWN OF CAYUGA, CLOSE TO SCHOOLS AND AMENITIES. THIS COULD BE YOUR NEW HOME! Not built yet, completion estimated late 2024. (id:47594)
Property Details
| MLS® Number | H4195561 |
| Property Type | Single Family |
| AmenitiesNearBy | Schools |
| CommunityFeatures | Quiet Area |
| EquipmentType | Water Heater |
| Features | Park Setting, Treed, Wooded Area, Park/reserve, Double Width Or More Driveway, Paved Driveway, Carpet Free |
| ParkingSpaceTotal | 6 |
| RentalEquipmentType | Water Heater |
Building
| BathroomTotal | 4 |
| BedroomsAboveGround | 4 |
| BedroomsTotal | 4 |
| ArchitecturalStyle | 2 Level |
| BasementDevelopment | Unfinished |
| BasementType | Full (unfinished) |
| ConstructionMaterial | Wood Frame |
| ConstructionStyleAttachment | Detached |
| CoolingType | Air Exchanger, Central Air Conditioning |
| ExteriorFinish | Brick, Stone, Vinyl Siding, Wood |
| FireplaceFuel | Gas |
| FireplacePresent | Yes |
| FireplaceType | Other - See Remarks |
| FoundationType | Poured Concrete |
| HalfBathTotal | 1 |
| HeatingFuel | Natural Gas |
| HeatingType | Forced Air |
| StoriesTotal | 2 |
| SizeExterior | 2047 Sqft |
| SizeInterior | 2047 Sqft |
| Type | House |
| UtilityWater | Municipal Water |
Parking
| Attached Garage |
Land
| Acreage | No |
| LandAmenities | Schools |
| Sewer | Municipal Sewage System |
| SizeDepth | 114 Ft |
| SizeFrontage | 42 Ft |
| SizeIrregular | 42 X 114 |
| SizeTotalText | 42 X 114|under 1/2 Acre |
| SoilType | Loam, Sand/gravel |
Rooms
| Level | Type | Length | Width | Dimensions |
|---|---|---|---|---|
| Second Level | 4pc Bathroom | Measurements not available | ||
| Second Level | 4pc Ensuite Bath | Measurements not available | ||
| Second Level | 4pc Ensuite Bath | Measurements not available | ||
| Second Level | Bedroom | 10' 0'' x 10' 0'' | ||
| Second Level | Bedroom | 11' 0'' x 10' 0'' | ||
| Second Level | Bedroom | 12' 0'' x 10' 0'' | ||
| Second Level | Primary Bedroom | 12' 8'' x 12' 5'' | ||
| Ground Level | 2pc Bathroom | Measurements not available | ||
| Ground Level | Laundry Room | Measurements not available | ||
| Ground Level | Eat In Kitchen | 13' 7'' x 8' 0'' | ||
| Ground Level | Dining Room | 13' 7'' x 8' 11'' | ||
| Ground Level | Living Room | 13' 7'' x 12' 10'' |
https://www.realtor.ca/real-estate/26959831/163-pike-creek-drive-cayuga
Interested?
Contact us for more information
Nicholas Kazan
Broker
RE/MAX Escarpment Realty Inc.
1595 Upper James St Unit 4b
Hamilton, Ontario L9B 0H7
1595 Upper James St Unit 4b
Hamilton, Ontario L9B 0H7
Shirley A. Kuyvenhoven
Salesperson
RE/MAX Escarpment Realty Inc.
Unit 101 1595 Upper James St.
Hamilton, Ontario L9B 0H7
Unit 101 1595 Upper James St.
Hamilton, Ontario L9B 0H7







