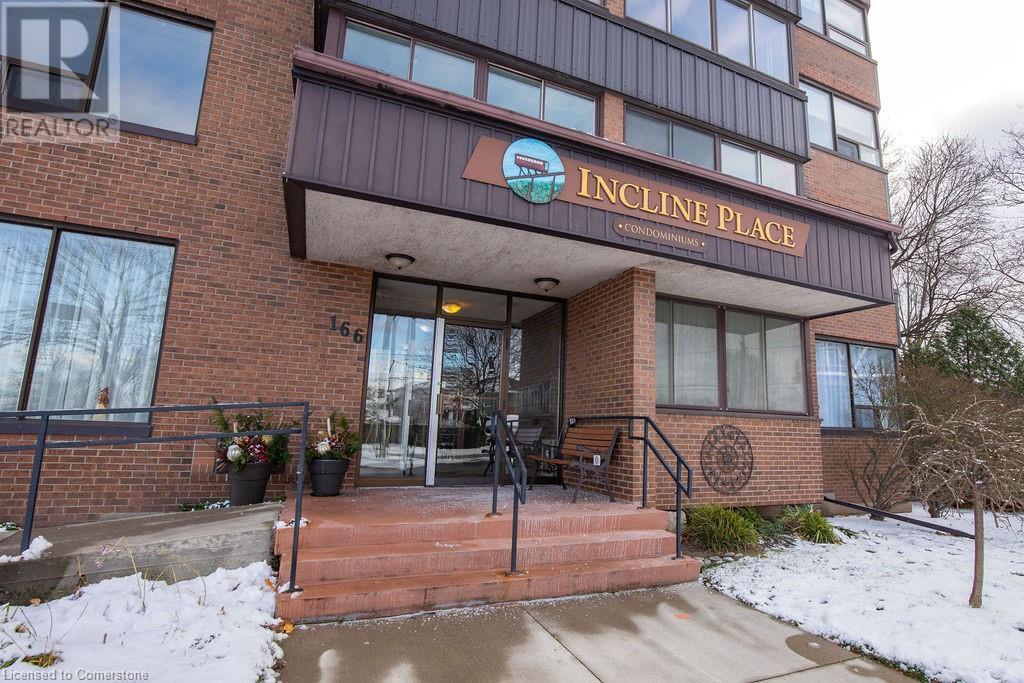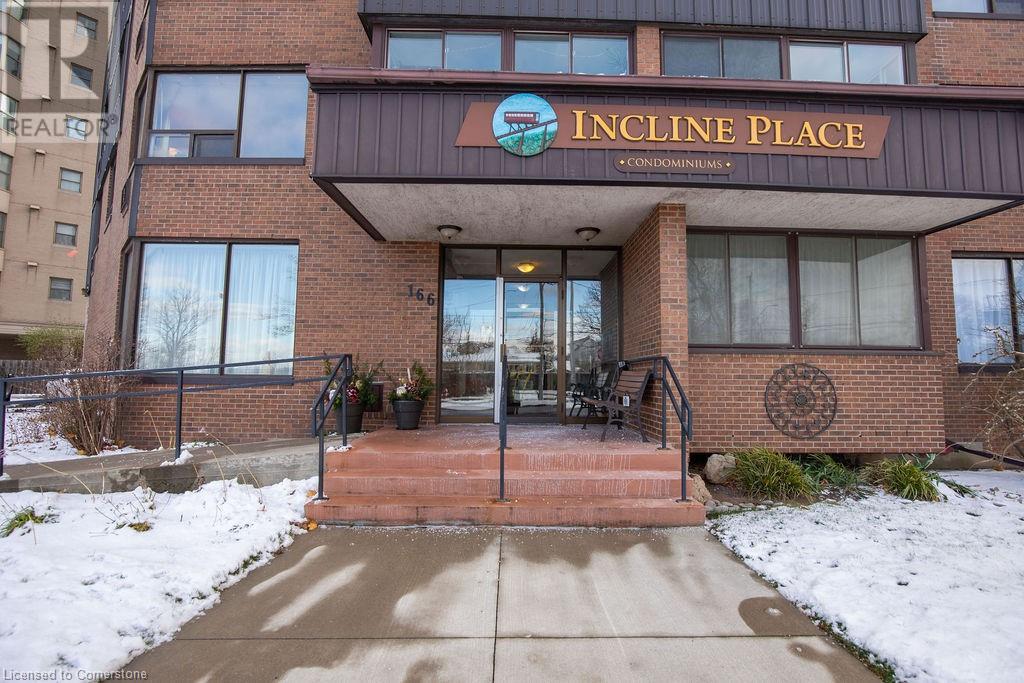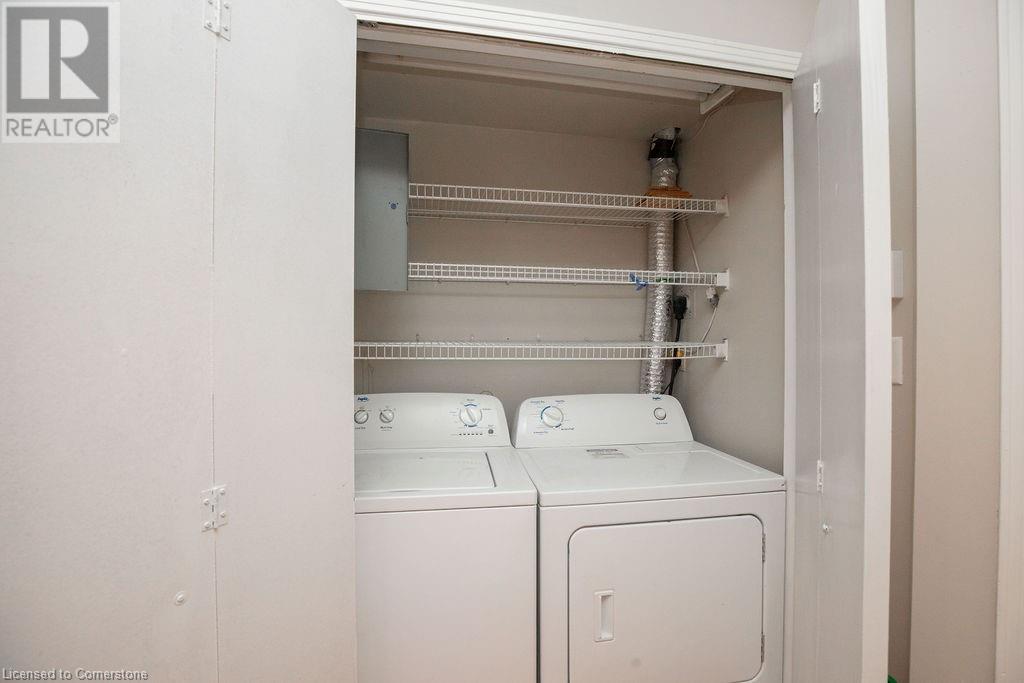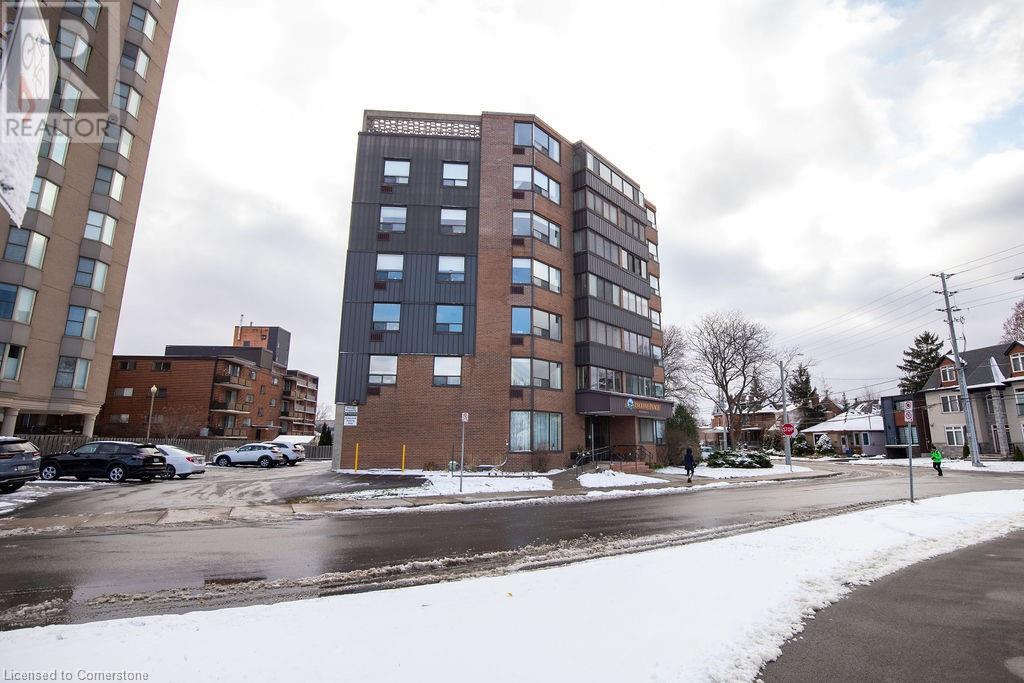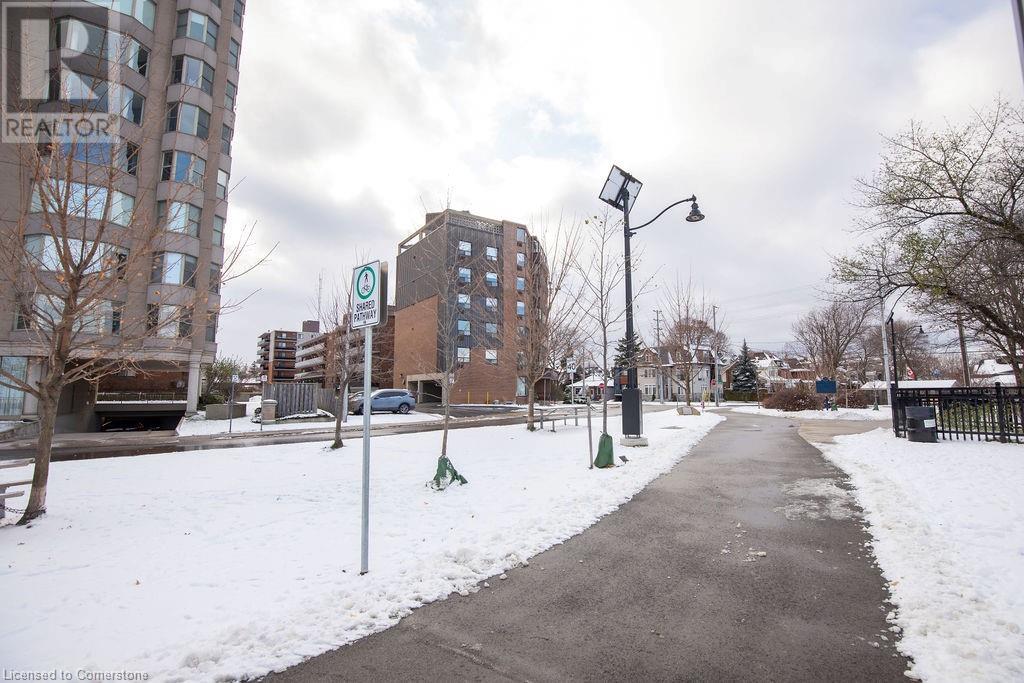Frank Salvatore Team
166 Mountain Park Avenue Unit# 101 Hamilton, Ontario L8V 1A1
3 Bedroom
2 Bathroom
1350 sqft
Central Air Conditioning
$2,500 MonthlyInsurance, Water
Spectacular views overlooking the city. Spacious 3 bedroom condo, insuite laundry. one parking, rooftop Terrace. All offers must include rent app, credit report, employment letter and references. (id:47594)
Property Details
| MLS® Number | 40684000 |
| Property Type | Single Family |
| AmenitiesNearBy | Hospital, Park |
| Features | Southern Exposure, Balcony, No Pet Home |
| ParkingSpaceTotal | 1 |
| StorageType | Locker |
Building
| BathroomTotal | 2 |
| BedroomsAboveGround | 3 |
| BedroomsTotal | 3 |
| Amenities | Exercise Centre, Party Room |
| Appliances | Dishwasher, Dryer, Refrigerator, Stove, Washer |
| BasementType | None |
| ConstructionStyleAttachment | Attached |
| CoolingType | Central Air Conditioning |
| ExteriorFinish | Brick |
| FoundationType | Block |
| HeatingFuel | Electric |
| StoriesTotal | 1 |
| SizeInterior | 1350 Sqft |
| Type | Apartment |
| UtilityWater | Municipal Water |
Land
| AccessType | Road Access |
| Acreage | No |
| LandAmenities | Hospital, Park |
| Sewer | Sanitary Sewer |
| SizeTotalText | Under 1/2 Acre |
| ZoningDescription | Res |
Rooms
| Level | Type | Length | Width | Dimensions |
|---|---|---|---|---|
| Main Level | Laundry Room | Measurements not available | ||
| Main Level | 4pc Bathroom | Measurements not available | ||
| Main Level | 3pc Bathroom | Measurements not available | ||
| Main Level | Bedroom | 12'2'' x 9'0'' | ||
| Main Level | Primary Bedroom | 11'5'' x 18'0'' | ||
| Main Level | Bedroom | 13'0'' x 12'0'' | ||
| Main Level | Kitchen | 12'0'' x 10'0'' | ||
| Main Level | Dining Room | 10'9'' x 10'0'' | ||
| Main Level | Living Room | 18'3'' x 17'6'' |
https://www.realtor.ca/real-estate/27721651/166-mountain-park-avenue-unit-101-hamilton
Interested?
Contact us for more information
John Pocobene
Salesperson
RE/MAX Escarpment Realty Inc.
502 Brant Street Unit 1a
Burlington, Ontario L7R 2G4
502 Brant Street Unit 1a
Burlington, Ontario L7R 2G4

