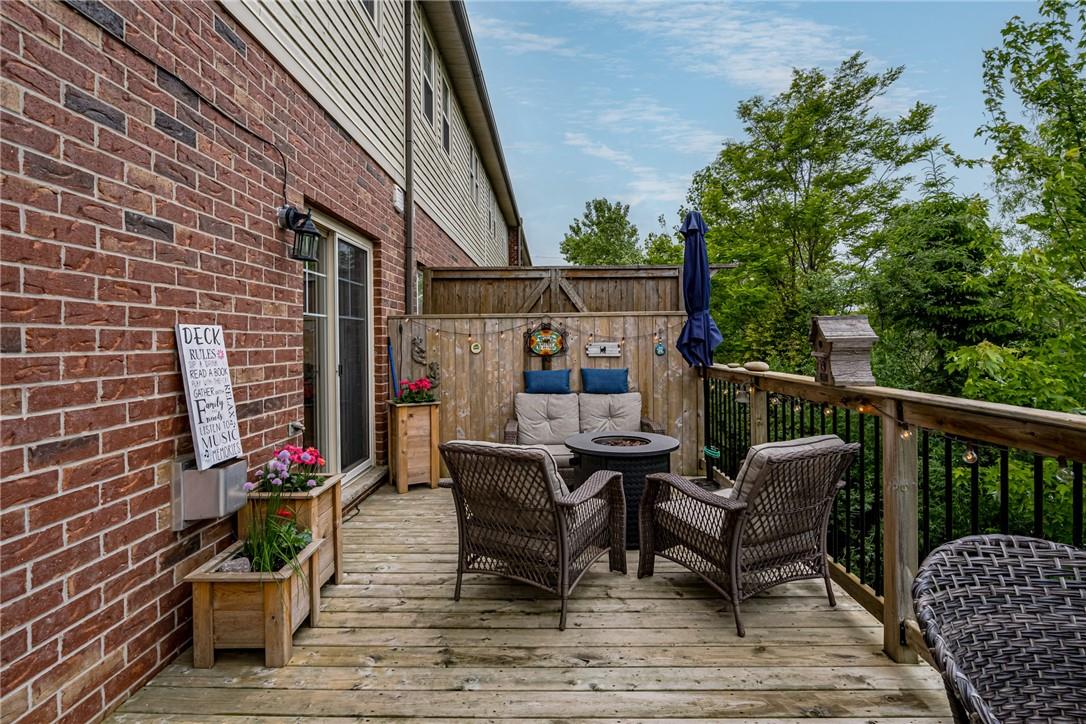Frank Salvatore Team
17 Liddycoat Lane Ancaster, Ontario L9G 0A7
3 Bedroom
3 Bathroom
1500 sqft
2 Level
Central Air Conditioning
Forced Air
$799,900Maintenance,
$322.99 Monthly
Maintenance,
$322.99 MonthlyBeautiful 3 bedroom, 2.5 bath room townhome in Ancaster, overlooking scenic pond with lots of privacy. Oversized deck offers multiple seating area to enjoy the fresh tranquility of this backyard. Finished basement, complete with walkout with additional breathtaking views. This 1500sq Ft home is nestled in ne of Ancaster’s most desirable neighbourhoods. Close to shopping, amenities and highways. This home is a must see! (id:47594)
Property Details
| MLS® Number | H4200555 |
| Property Type | Single Family |
| EquipmentType | None |
| Features | Southern Exposure, Balcony |
| ParkingSpaceTotal | 2 |
| RentalEquipmentType | None |
Building
| BathroomTotal | 3 |
| BedroomsAboveGround | 3 |
| BedroomsTotal | 3 |
| ArchitecturalStyle | 2 Level |
| BasementDevelopment | Finished |
| BasementType | Full (finished) |
| ConstructionStyleAttachment | Attached |
| CoolingType | Central Air Conditioning |
| ExteriorFinish | Aluminum Siding, Brick, Metal, Vinyl Siding |
| HalfBathTotal | 1 |
| HeatingFuel | Natural Gas |
| HeatingType | Forced Air |
| StoriesTotal | 2 |
| SizeExterior | 1500 Sqft |
| SizeInterior | 1500 Sqft |
| Type | Row / Townhouse |
| UtilityWater | Municipal Water |
Parking
| Attached Garage |
Land
| Acreage | No |
| Sewer | Municipal Sewage System |
| SizeIrregular | X |
| SizeTotalText | X|under 1/2 Acre |
Rooms
| Level | Type | Length | Width | Dimensions |
|---|---|---|---|---|
| Second Level | 2pc Bathroom | Measurements not available | ||
| Second Level | Living Room | 20' '' x 13' 2'' | ||
| Second Level | Eat In Kitchen | 9' '' x 19' '' | ||
| Third Level | 3pc Ensuite Bath | Measurements not available | ||
| Third Level | Primary Bedroom | 13' '' x 14' 6'' | ||
| Lower Level | Family Room | 20' 9'' x 11' 3'' | ||
| Lower Level | Storage | Measurements not available | ||
| Lower Level | Utility Room | Measurements not available | ||
| Unknown | Laundry Room | Measurements not available | ||
| Unknown | 4pc Bathroom | Measurements not available | ||
| Unknown | Bedroom | 11' '' x 12' 6'' | ||
| Unknown | Bedroom | 11' '' x 9' 6'' | ||
| Ground Level | Foyer | Measurements not available |
https://www.realtor.ca/real-estate/27182623/17-liddycoat-lane-ancaster
Interested?
Contact us for more information
Sarah A. Khan
Broker
RE/MAX Escarpment Realty Inc.
860 Queenston Road Suite A
Stoney Creek, Ontario L8G 4A8
860 Queenston Road Suite A
Stoney Creek, Ontario L8G 4A8








































