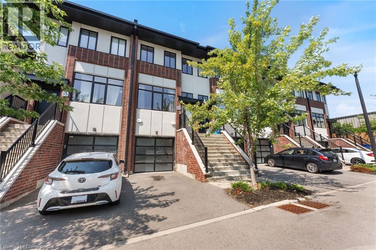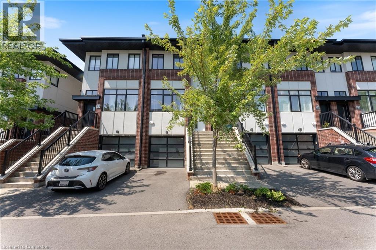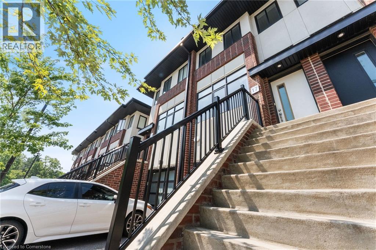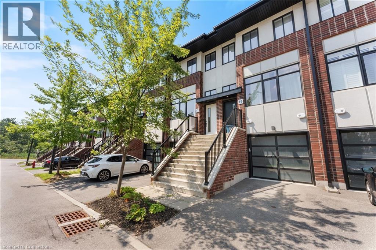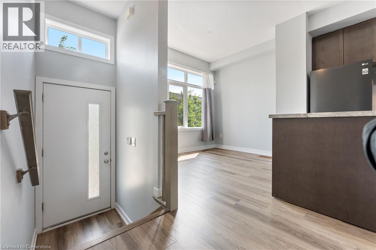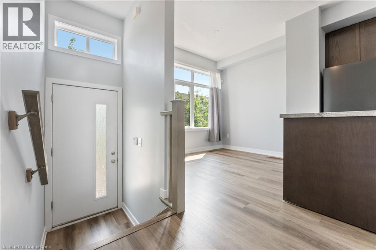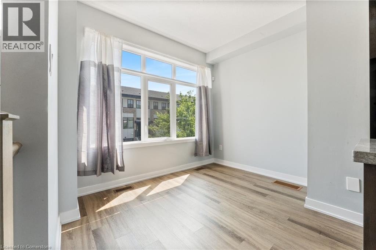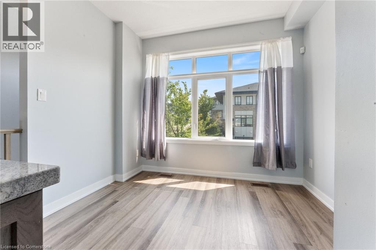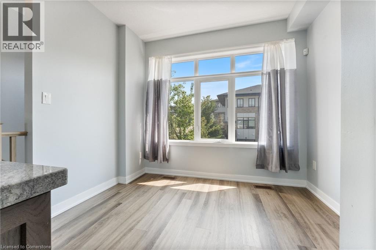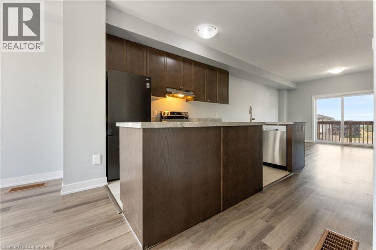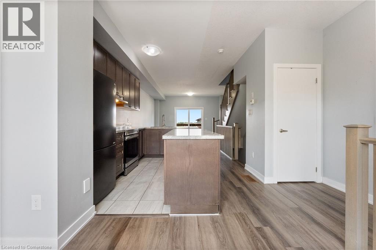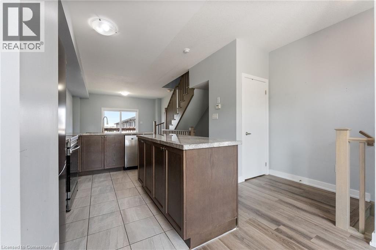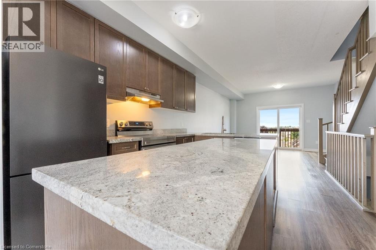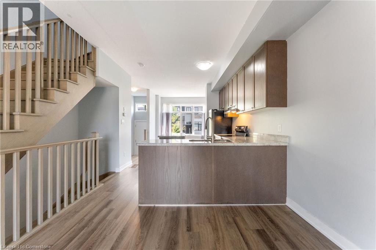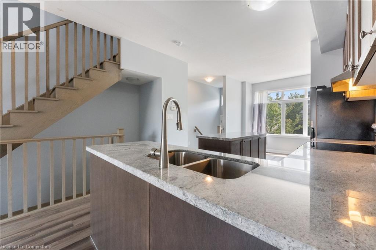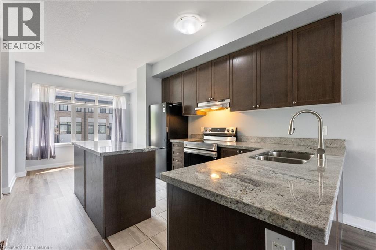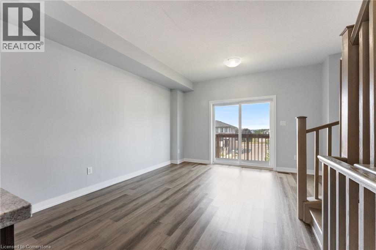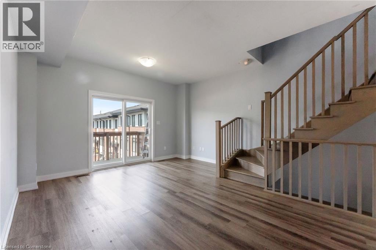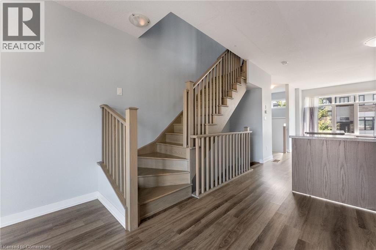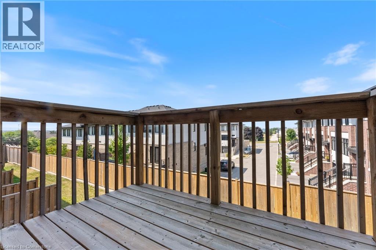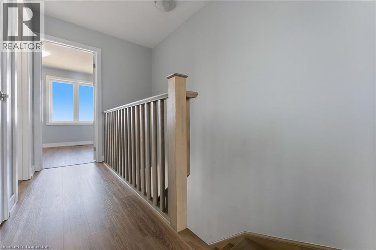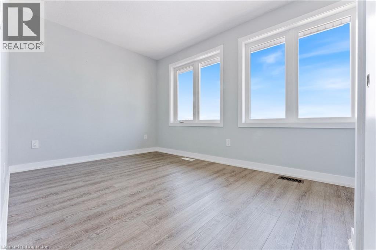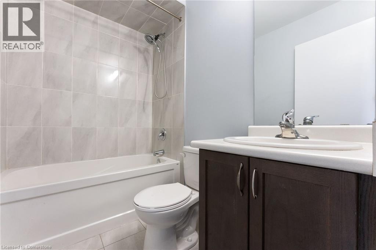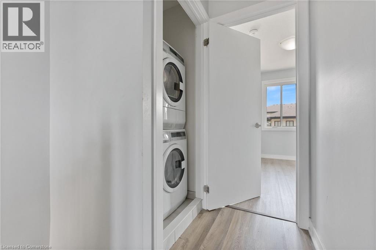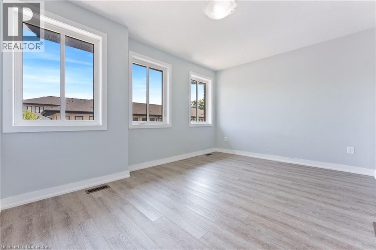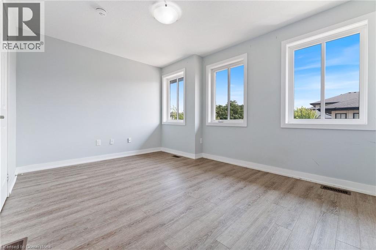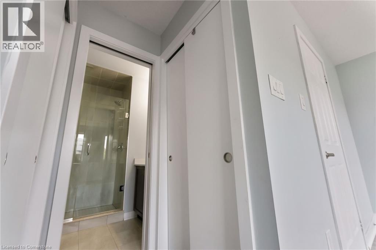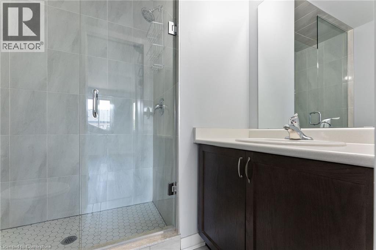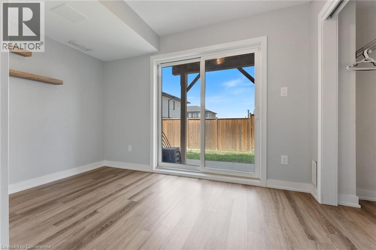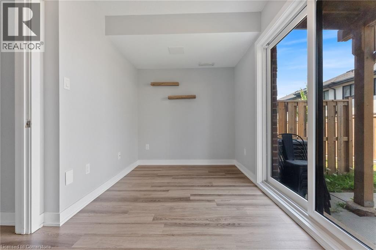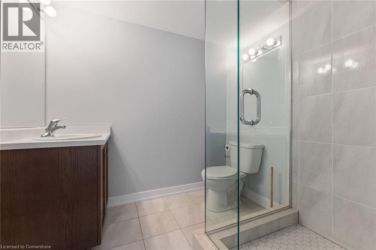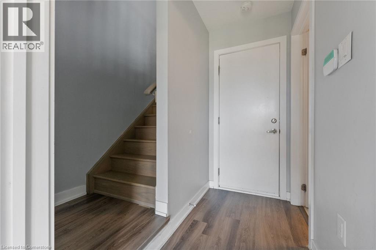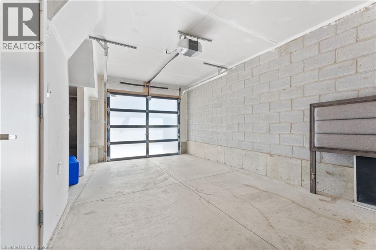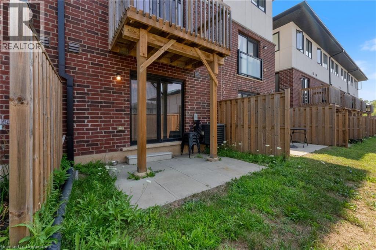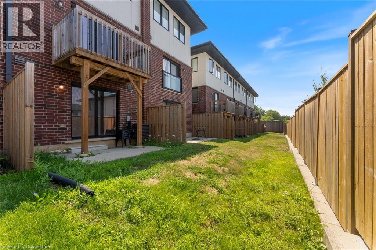17 Mulhollard Lane Ancaster, Ontario L9G 3K9
$3,000 MonthlyHeat, Electricity, Water
Welcome to 17 Mulhollard Lane, Ancaster—a beautifully designed 3-bedroom, 3-bathroom townhome that blends style, comfort, and unbeatable convenience, now available for lease at $3, 000/month with all utilities included! From the moment you arrive, you'll love the quiet, family-friendly street and charming curb appeal, while inside, the open-concept floor plan offers a bright and inviting space perfect for both relaxed living and entertaining. The spacious kitchen flows effortlessly into the dining and living areas, while three generous bedrooms and three full bathrooms provide plenty of room for family, guests, or a home office. Situated in one of Ancaster' s most desirable neighbourhoods, you' re just minutes from grocery stores, boutique shops, restaurants, parks, schools, and scenic trails, with quick and easy access to Highway 403 for stress-free commuting to Hamilton, Burlington, and beyond. With utilities included, a prime location, and a move-in-ready interior, this home is the perfect choice for those seeking comfort, convenience, and a vibrant Ancaster lifestyle, all in one exceptional lease opportunity ! (id:47594)
Property Details
| MLS® Number | 40760518 |
| Property Type | Single Family |
| Amenities Near By | Airport, Golf Nearby, Public Transit, Schools |
| Features | Conservation/green Belt, Balcony |
| Parking Space Total | 2 |
Building
| Bathroom Total | 3 |
| Bedrooms Above Ground | 3 |
| Bedrooms Total | 3 |
| Appliances | Dishwasher, Dryer, Refrigerator, Washer |
| Architectural Style | 3 Level |
| Basement Type | None |
| Construction Style Attachment | Attached |
| Cooling Type | Central Air Conditioning |
| Exterior Finish | Brick, Stucco |
| Foundation Type | Poured Concrete |
| Heating Fuel | Natural Gas |
| Heating Type | Forced Air |
| Stories Total | 3 |
| Size Interior | 1,405 Ft2 |
| Type | Row / Townhouse |
| Utility Water | Municipal Water |
Parking
| Attached Garage |
Land
| Access Type | Road Access, Highway Access, Highway Nearby |
| Acreage | No |
| Land Amenities | Airport, Golf Nearby, Public Transit, Schools |
| Sewer | Municipal Sewage System |
| Size Total Text | Unknown |
| Zoning Description | Hrm6-659 |
Rooms
| Level | Type | Length | Width | Dimensions |
|---|---|---|---|---|
| Second Level | Dining Room | 10'0'' x 8'0'' | ||
| Second Level | Kitchen | 10'0'' x 13'0'' | ||
| Second Level | Living Room | 14'0'' x 14'0'' | ||
| Third Level | 4pc Bathroom | Measurements not available | ||
| Third Level | 3pc Bathroom | Measurements not available | ||
| Third Level | Bedroom | 14'0'' x 10'0'' | ||
| Third Level | Bedroom | 14'0'' x 10'0'' | ||
| Main Level | 3pc Bathroom | Measurements not available | ||
| Main Level | Bedroom | 12'0'' x 9'0'' |
https://www.realtor.ca/real-estate/28733637/17-mulhollard-lane-ancaster
Contact Us
Contact us for more information
Jamie Kovacs
Salesperson
(905) 574-1450
www.jkovacsrealty.ca/
109 Portia Drive Unit 4b
Ancaster, Ontario L9G 0E8
(905) 304-3303
(905) 574-1450
www.remaxescarpment.com/

