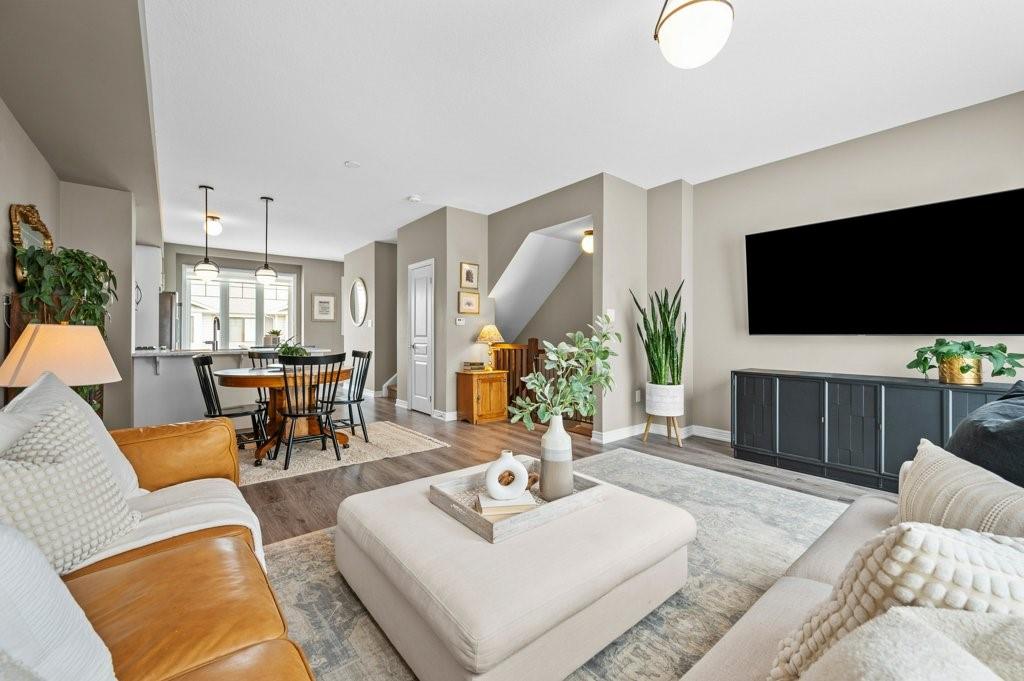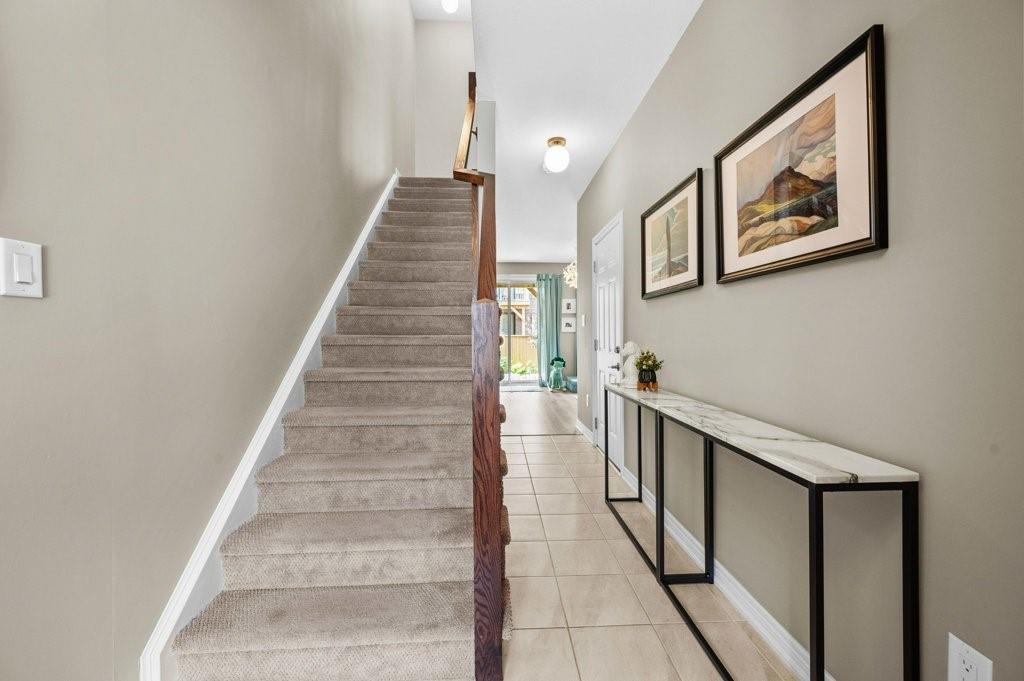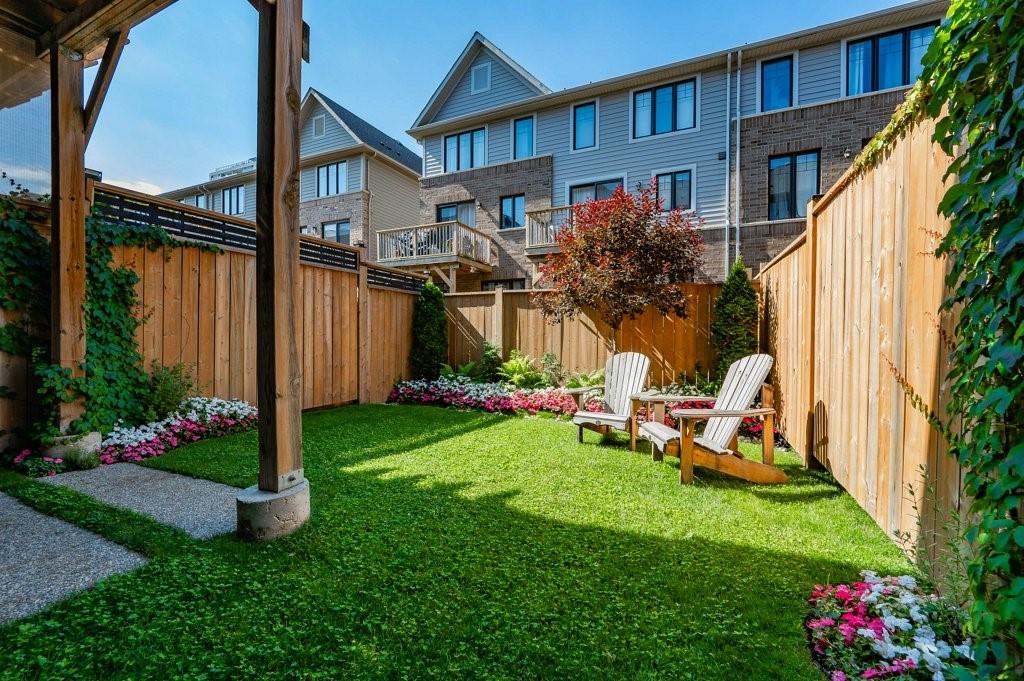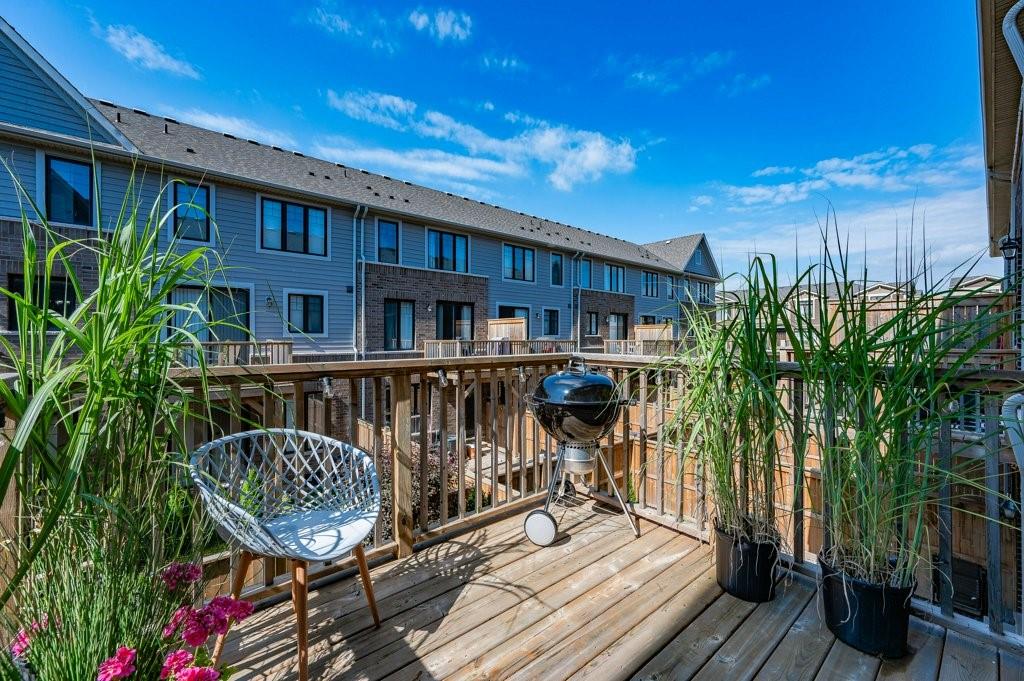17 Walters Lane Grimsby, Ontario L3M 0H2
$779,900
Stunning townhouse located in the desirable “Grimsby on the Lake” Community located steps from the Beach. This home offers 3 Bedrooms and 2.5 Bathrooms and 1725 square feet. Second floor boasts a spacious open concept layout, high end wide plank floors and an oversized living room. White kitchen with both peninsula and separate island with tons of storage, stainless steel appliances, gas stove, ceramic backsplash and extra pantry. Bonus 9ft ceilings which offers tons of natural light, walkout to your deck, freshly painted and upgraded lighting throughout. Third floor features primary bedroom with 3pc ensuite and walk-in closet, two additional bedrooms, 4pc Bathroom and conveniently located laundry. Main floor features a spacious foyer, inside garage access, large rec room or office space, with a walkout to the stunning landscaped yard with brand new fencing, Full unfinished basement for extra living space, awaiting final touches. Enjoy this family community with brand new park, beach trails, downtown atmosphere, restaurants, shops and quick access to QEW. This is the perfect home for first time home buyers, young families and investors. (id:47594)
Property Details
| MLS® Number | H4199430 |
| Property Type | Single Family |
| AmenitiesNearBy | Public Transit, Recreation, Schools |
| CommunityFeatures | Community Centre |
| EquipmentType | Water Heater |
| Features | Park Setting, Park/reserve, Conservation/green Belt, Beach, Paved Driveway |
| ParkingSpaceTotal | 2 |
| RentalEquipmentType | Water Heater |
| ViewType | View |
| WaterFrontType | Waterfront Nearby |
Building
| BathroomTotal | 3 |
| BedroomsAboveGround | 3 |
| BedroomsTotal | 3 |
| Appliances | Dishwasher, Dryer, Microwave, Refrigerator, Stove, Washer & Dryer, Window Coverings |
| ArchitecturalStyle | 3 Level |
| BasementDevelopment | Unfinished |
| BasementType | Full (unfinished) |
| ConstructedDate | 2017 |
| ConstructionStyleAttachment | Attached |
| CoolingType | Central Air Conditioning |
| ExteriorFinish | Brick, Stone |
| FoundationType | Poured Concrete |
| HalfBathTotal | 1 |
| HeatingFuel | Natural Gas |
| HeatingType | Forced Air |
| StoriesTotal | 3 |
| SizeExterior | 1725 Sqft |
| SizeInterior | 1725 Sqft |
| Type | Row / Townhouse |
| UtilityWater | Municipal Water |
Parking
| Attached Garage |
Land
| Acreage | No |
| LandAmenities | Public Transit, Recreation, Schools |
| Sewer | Municipal Sewage System |
| SizeDepth | 77 Ft |
| SizeFrontage | 17 Ft |
| SizeIrregular | 17.83 X 77.99 |
| SizeTotalText | 17.83 X 77.99|under 1/2 Acre |
Rooms
| Level | Type | Length | Width | Dimensions |
|---|---|---|---|---|
| Second Level | 2pc Bathroom | Measurements not available | ||
| Second Level | Dining Room | 13' 8'' x 10' 3'' | ||
| Second Level | Kitchen | 15' 1'' x 13' 11'' | ||
| Second Level | Living Room | 17' '' x 11' '' | ||
| Third Level | Laundry Room | Measurements not available | ||
| Third Level | 4pc Bathroom | Measurements not available | ||
| Third Level | Bedroom | 11' 3'' x 11' 1'' | ||
| Third Level | Bedroom | 8' 3'' x 11' 1'' | ||
| Third Level | 3pc Bathroom | Measurements not available | ||
| Third Level | Primary Bedroom | 11' 3'' x 11' 1'' | ||
| Basement | Recreation Room | 17' 2'' x 33' 11'' | ||
| Ground Level | Recreation Room | 16' 11'' x 14' 6'' |
https://www.realtor.ca/real-estate/27139435/17-walters-lane-grimsby
Interested?
Contact us for more information
Erin Mclaughlin
Salesperson
502 Brant Street Unit 1a
Burlington, Ontario L7R 2G4




















































