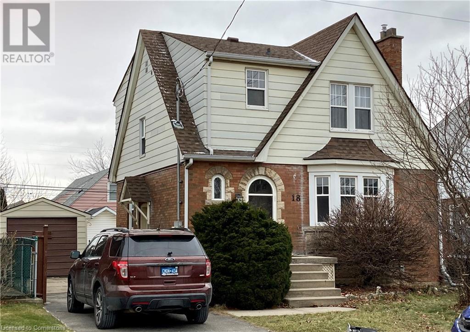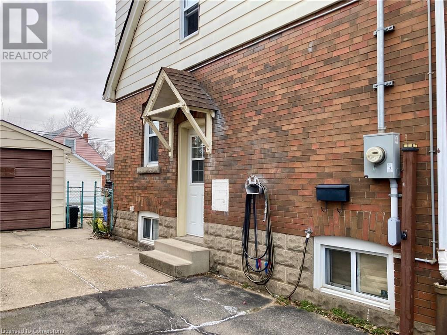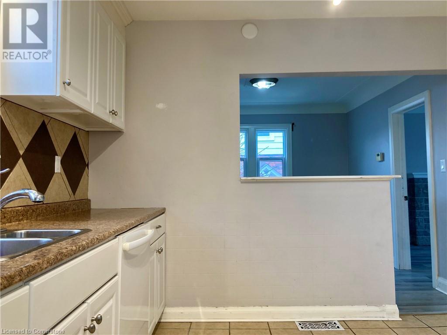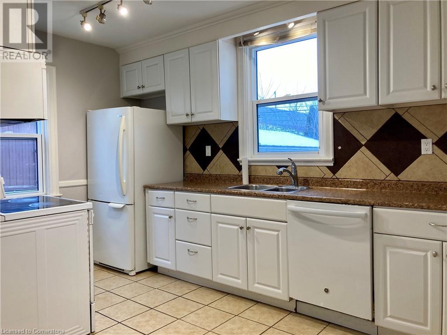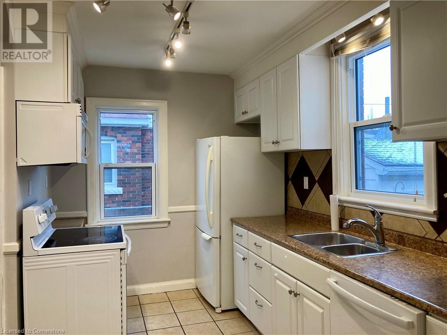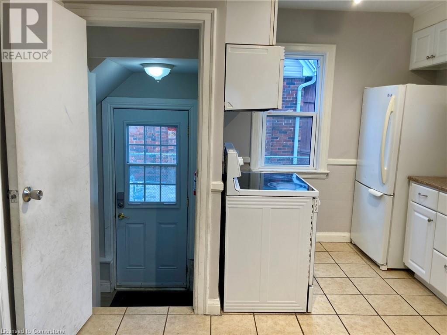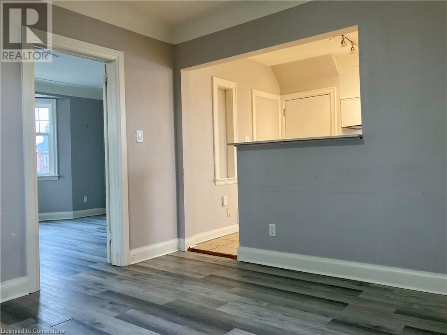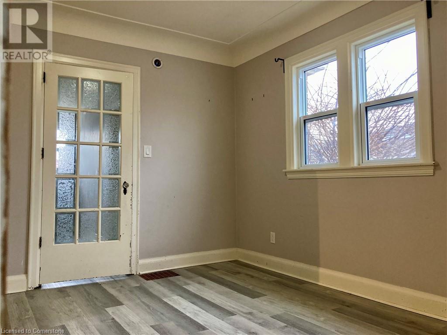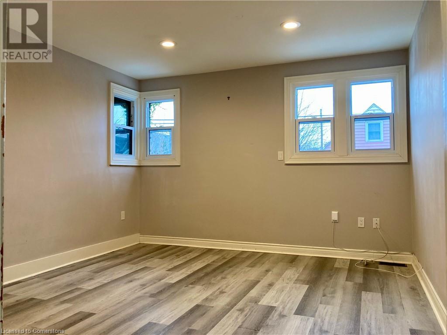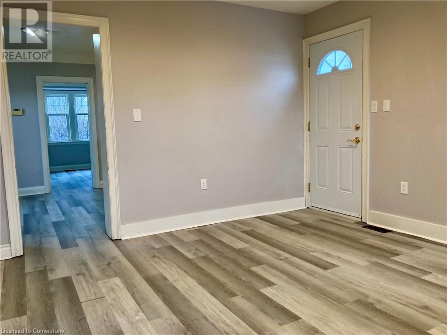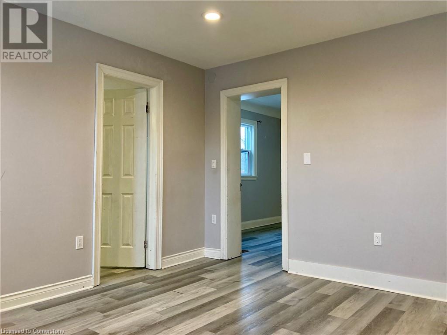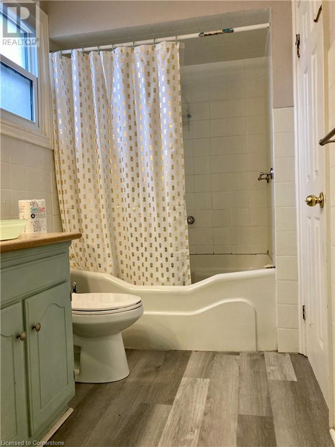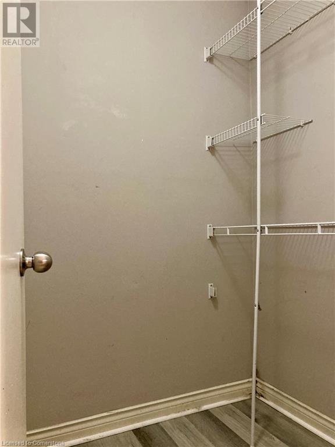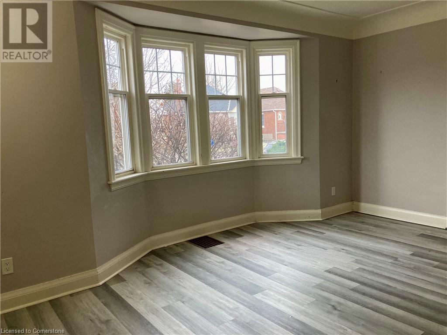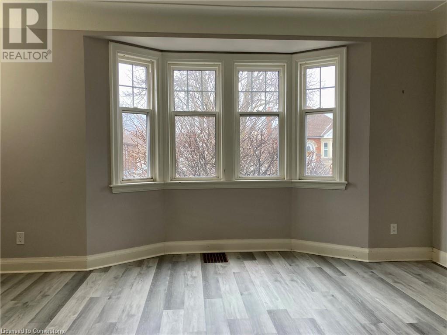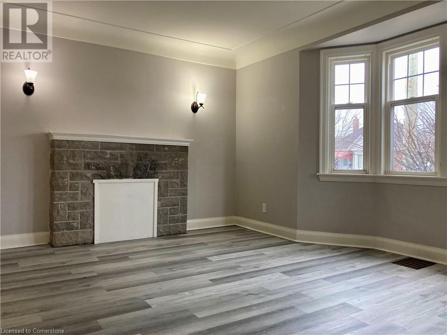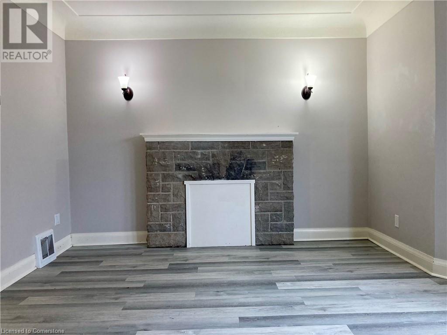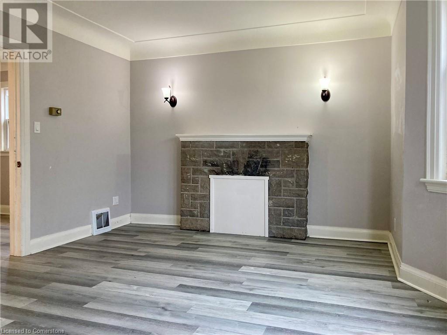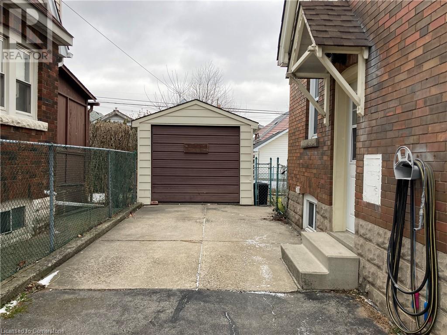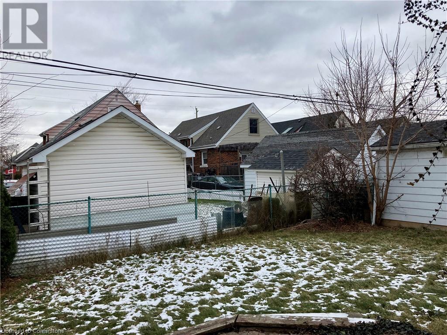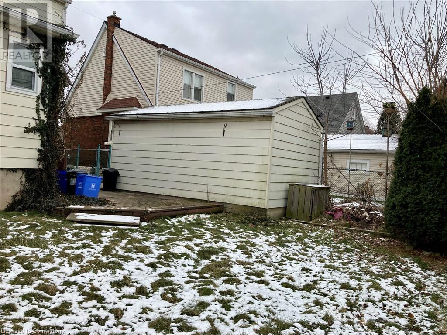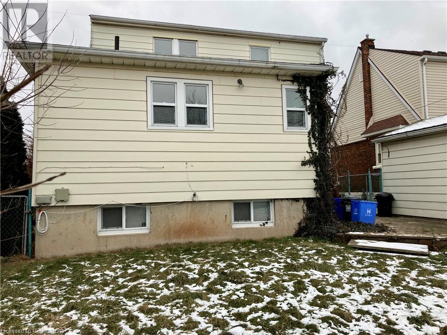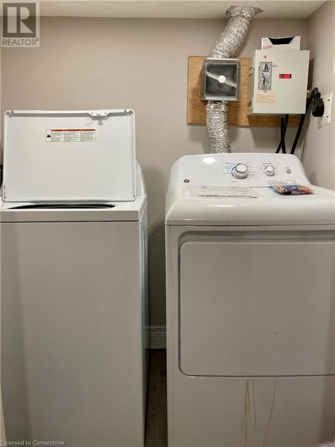18 Cameron Avenue S Hamilton, Ontario L8K 2W8
$1,700 MonthlyHeat, Electricity, Water, Exterior Maintenance
This Main Floor 2 bedroom unit is located in the peaceful east Hamilton neighbourhood, offering easy access to all the local amenities you could need. The spacious living room is a standout feature, with a large bay window that lets in an abundance of natural light, creating a warm and inviting atmosphere. The kitchen offers a fridge, stove, dishwasher & plenty of space and ample cupboards for storage, making meal prep and organization a breeze. Additional features include durable laminate and tile flooring throughout, enhancing the home’s functionality and appeal. Shared coin operated Laundry. Rental Application, Employment Letter & Credit Check. (id:47594)
Property Details
| MLS® Number | 40688331 |
| Property Type | Single Family |
| Amenities Near By | Hospital, Park, Place Of Worship, Public Transit, Schools, Shopping |
| Community Features | Community Centre, School Bus |
| Equipment Type | None |
| Features | Paved Driveway |
| Parking Space Total | 4 |
| Rental Equipment Type | None |
Building
| Bathroom Total | 1 |
| Bedrooms Above Ground | 1 |
| Bedrooms Total | 1 |
| Appliances | Dishwasher, Refrigerator, Stove |
| Architectural Style | 2 Level |
| Basement Development | Finished |
| Basement Type | Full (finished) |
| Constructed Date | 1940 |
| Construction Style Attachment | Detached |
| Cooling Type | Central Air Conditioning |
| Exterior Finish | Aluminum Siding, Brick, Metal, Vinyl Siding |
| Foundation Type | Block |
| Heating Fuel | Natural Gas |
| Heating Type | Forced Air |
| Stories Total | 2 |
| Size Interior | 600 Ft2 |
| Type | House |
| Utility Water | Municipal Water |
Parking
| Detached Garage |
Land
| Access Type | Road Access, Highway Access |
| Acreage | No |
| Land Amenities | Hospital, Park, Place Of Worship, Public Transit, Schools, Shopping |
| Sewer | Municipal Sewage System |
| Size Depth | 76 Ft |
| Size Frontage | 45 Ft |
| Size Total Text | Under 1/2 Acre |
| Zoning Description | C |
Rooms
| Level | Type | Length | Width | Dimensions |
|---|---|---|---|---|
| Basement | Laundry Room | Measurements not available | ||
| Main Level | Dining Room | 12'0'' x 11'0'' | ||
| Main Level | Kitchen | 12'0'' x 10'0'' | ||
| Main Level | Living Room | 16'0'' x 12'0'' | ||
| Main Level | 4pc Bathroom | Measurements not available | ||
| Main Level | Primary Bedroom | 14'0'' x 11'0'' |
https://www.realtor.ca/real-estate/27773934/18-cameron-avenue-s-hamilton
Contact Us
Contact us for more information

Trevor Pentilchuk
Salesperson
(905) 681-9908
2180 Itabashi Way Unit 4a
Burlington, Ontario L7M 5A5
(905) 639-7676
(905) 681-9908

