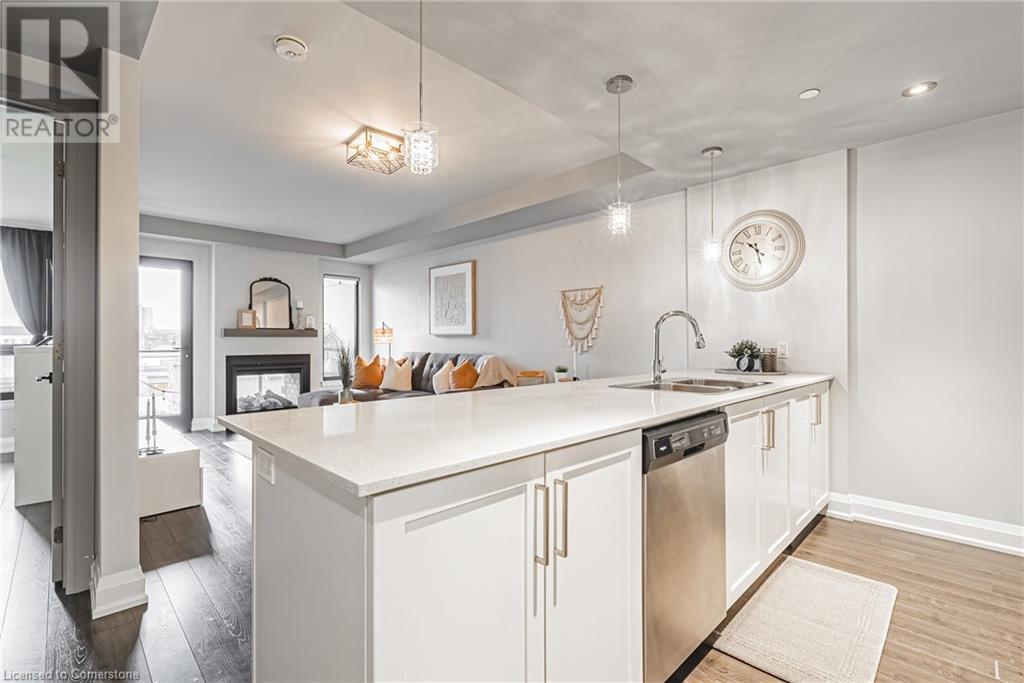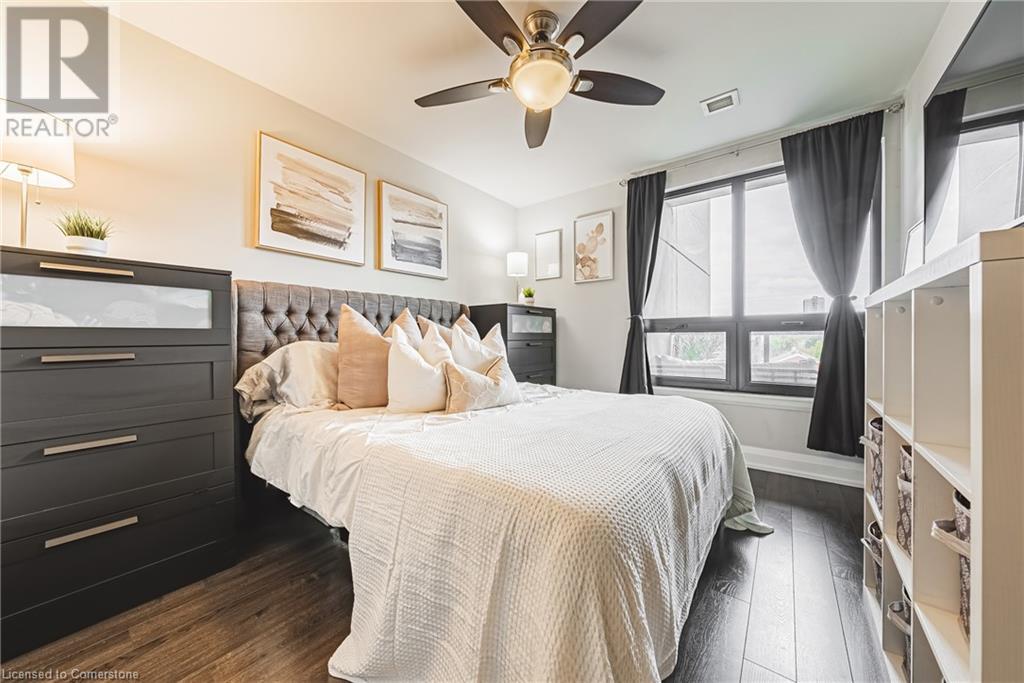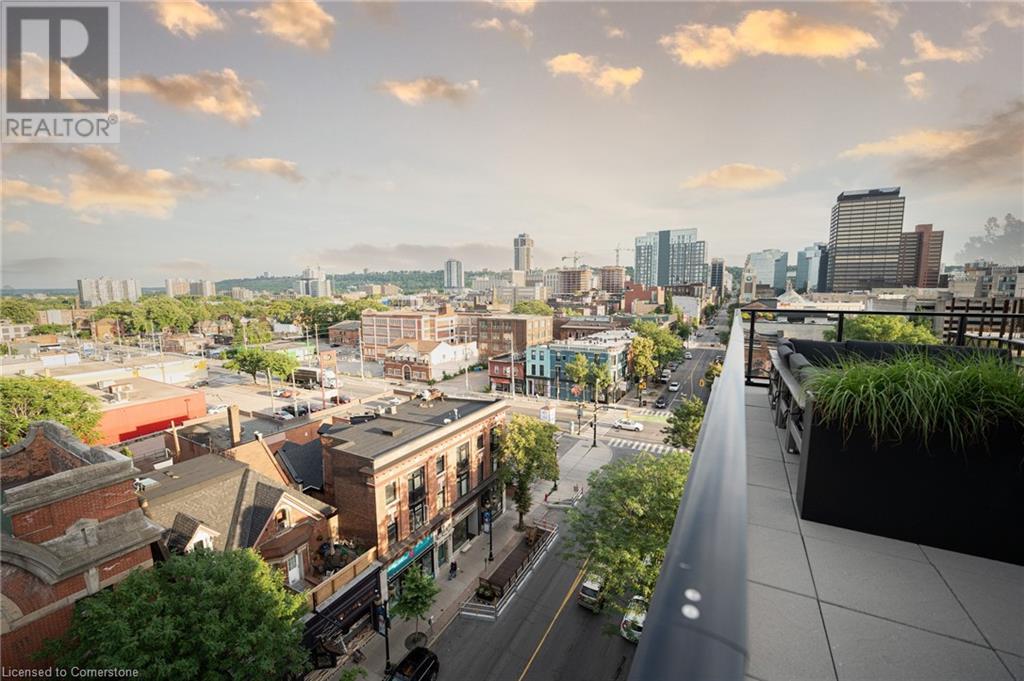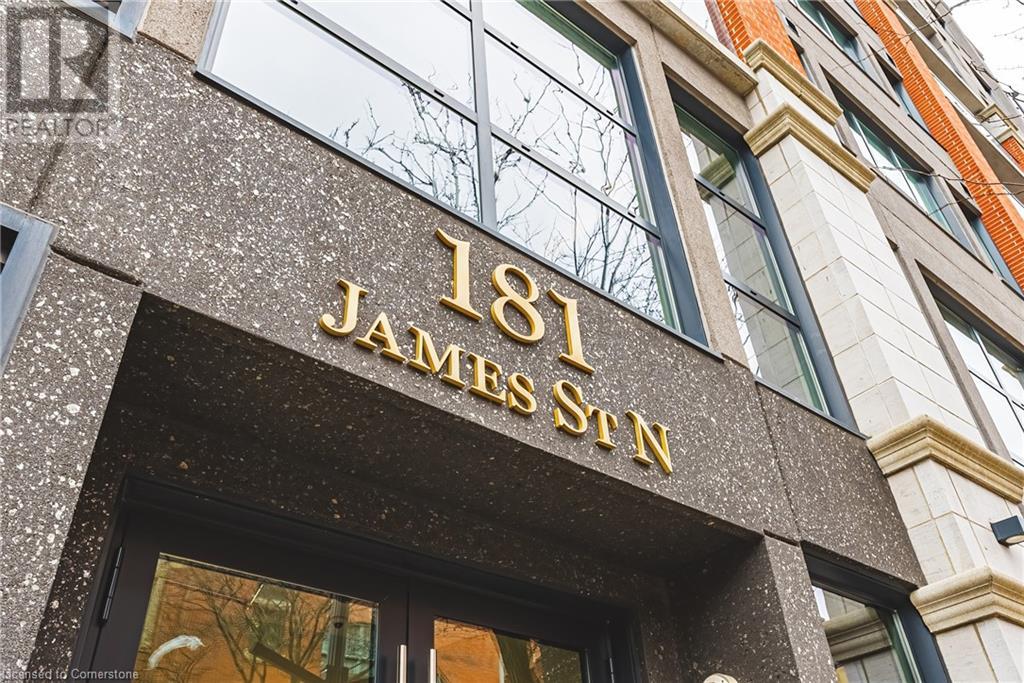181 James Street N Unit# 402 Hamilton, Ontario L8R 2K9
$529,900Maintenance, Insurance, Cable TV, Heat, Water, Parking
$558.04 Monthly
Maintenance, Insurance, Cable TV, Heat, Water, Parking
$558.04 MonthlyWelcome to 181 James St N, Unit 402. Enjoy ultimate in boutique condo living at ‘The Acclamation Condos’ in a highly sought after neighbourhood in the heart of downtown Hamilton. This beautifully appointed luxury suite features 682 square feet walking out to a private terrace, boasting a two-sided gas fireplace & gas hook up for a BBQ. A stylish kitchen outfitted with contemporary cabinetry, pot lights, stainless steel appliances, includes a gas stove & quartz countertop. Offering a spacious primary bedroom featuring a large window & sizeable walk-in closet. The spa inspired 4-piece bathroom hosts a floating vanity & tub/shower combo. Bonus areas include a large walk-in pantry/storage room, in-suite laundry, one owned underground spot & storage locker with option to rent a second spot. Amenities include gym, roof top terrace & visitor parking. Ideally located amongst restaurants, cafes, shopping, Bayfront & 8 min walk to GO-train. (id:47594)
Property Details
| MLS® Number | 40680872 |
| Property Type | Single Family |
| Amenities Near By | Hospital, Place Of Worship, Public Transit, Schools |
| Equipment Type | None |
| Features | Balcony |
| Parking Space Total | 1 |
| Rental Equipment Type | None |
| Storage Type | Locker |
Building
| Bathroom Total | 1 |
| Bedrooms Above Ground | 1 |
| Bedrooms Total | 1 |
| Amenities | Exercise Centre |
| Appliances | Dishwasher, Dryer, Refrigerator, Washer |
| Basement Type | None |
| Constructed Date | 2018 |
| Construction Material | Concrete Block, Concrete Walls |
| Construction Style Attachment | Attached |
| Cooling Type | Central Air Conditioning |
| Exterior Finish | Concrete |
| Fixture | Ceiling Fans |
| Heating Fuel | Natural Gas |
| Heating Type | Forced Air |
| Stories Total | 1 |
| Size Interior | 682 Ft2 |
| Type | Apartment |
| Utility Water | Municipal Water |
Parking
| Underground | |
| Covered |
Land
| Acreage | No |
| Land Amenities | Hospital, Place Of Worship, Public Transit, Schools |
| Sewer | Municipal Sewage System |
| Size Total Text | Unknown |
| Zoning Description | H/s-663, H/s-718 |
Rooms
| Level | Type | Length | Width | Dimensions |
|---|---|---|---|---|
| Main Level | Laundry Room | 5'11'' x 5'8'' | ||
| Main Level | 4pc Bathroom | 5'0'' x 8'5'' | ||
| Main Level | Primary Bedroom | 9'7'' x 11'9'' | ||
| Main Level | Living Room | 11'1'' x 18'1'' | ||
| Main Level | Kitchen | 15'9'' x 8'6'' |
https://www.realtor.ca/real-estate/27684708/181-james-street-n-unit-402-hamilton
Contact Us
Contact us for more information
Kelsi Cumberland
Broker
http//www.kelsicumberland.com
502 Brant Street Unit 1a
Burlington, Ontario L7R 2G4
(905) 631-8118
Kaylin Rivers
Salesperson
502 Brant Street
Burlington, Ontario L7R 2G4
(905) 631-8118




































