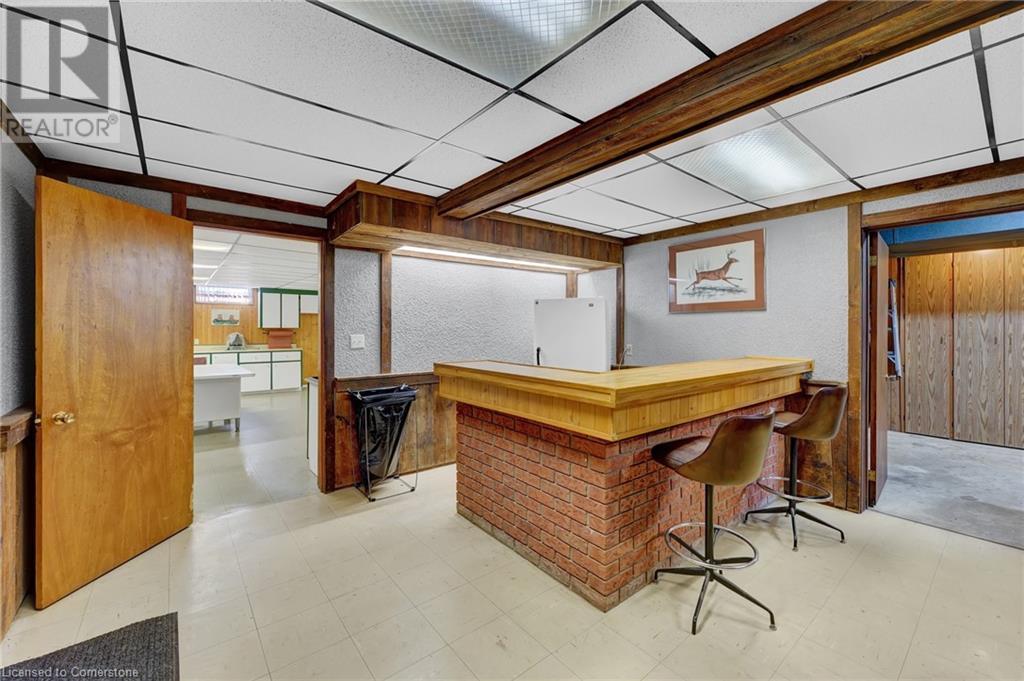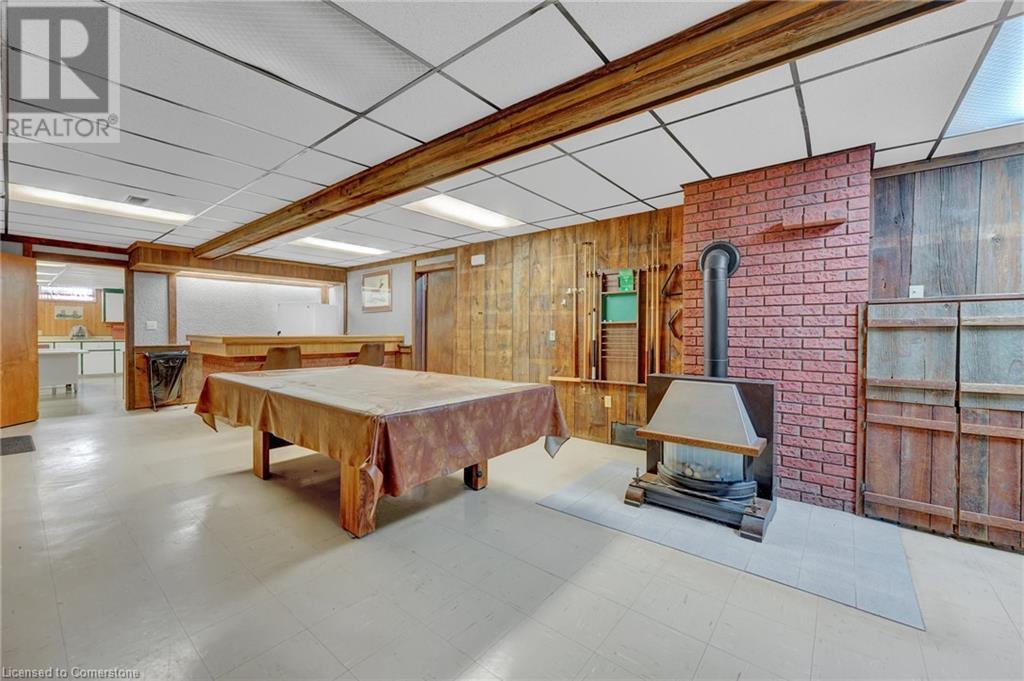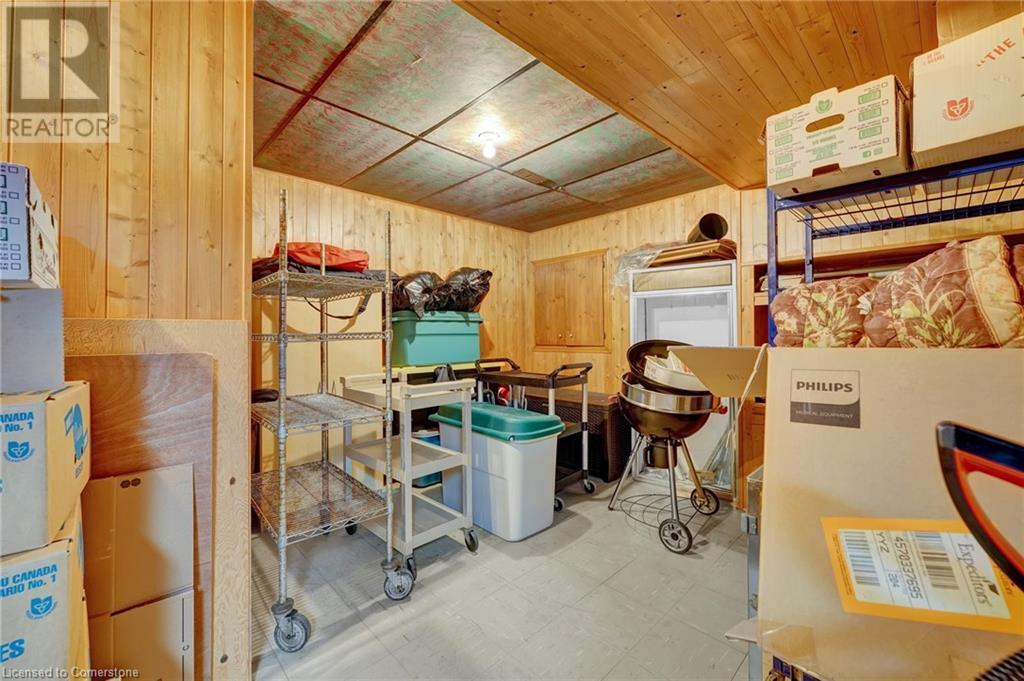1816 Charlotteville West Quarter Line Charlotteville, Ontario N3Y 4J9
$1,059,900
Custom-built four-bedroom bungalow on a 2.8-acre private rural lot at 1816 CHARLOTTEVILLE WEST QUARTER LINE ROAD. This multi-generational home boasts over 3000 sq ft of living space, featuring a spacious kitchen, large living and dining areas, a family room with deck access, a master suite, main floor laundry, and a finished basement with a recreation room and commercial-grade kitchen. Additional amenities include a backup generator, metal roof, workshop, storage barn, and scenic backyard pond. Convenient drive-down access to lower level, ample parking with 2-car garage and exterior barns. Just 10-15 minutes from Delhi, Simcoe, and Lake Erie beaches. Don't miss this unique property! (id:47594)
Property Details
| MLS® Number | XH4207056 |
| Property Type | Single Family |
| Community Features | Quiet Area |
| Equipment Type | Water Heater |
| Features | Crushed Stone Driveway, Country Residential |
| Parking Space Total | 12 |
| Rental Equipment Type | Water Heater |
| Structure | Workshop, Shed |
Building
| Bathroom Total | 4 |
| Bedrooms Above Ground | 3 |
| Bedrooms Total | 3 |
| Architectural Style | Bungalow |
| Basement Development | Finished |
| Basement Type | Full (finished) |
| Constructed Date | 1986 |
| Construction Style Attachment | Detached |
| Exterior Finish | Brick |
| Foundation Type | Poured Concrete |
| Half Bath Total | 2 |
| Heating Fuel | Natural Gas |
| Heating Type | Forced Air |
| Stories Total | 1 |
| Size Interior | 2,661 Ft2 |
| Type | House |
| Utility Water | Sand Point, Well |
Parking
| Attached Garage |
Land
| Acreage | Yes |
| Sewer | Septic System |
| Size Depth | 430 Ft |
| Size Frontage | 281 Ft |
| Size Total Text | 2 - 4.99 Acres |
Rooms
| Level | Type | Length | Width | Dimensions |
|---|---|---|---|---|
| Basement | Storage | 9'5'' x 8'2'' | ||
| Basement | 2pc Bathroom | 5' x 5' | ||
| Basement | Storage | 15'5'' x 13'2'' | ||
| Basement | Storage | 11'11'' x 8'2'' | ||
| Basement | Recreation Room | 44'6'' x 14'9'' | ||
| Basement | Utility Room | 28'8'' x 13'2'' | ||
| Basement | Utility Room | 7'3'' x 34'3'' | ||
| Basement | Kitchen | 21'7'' x 34'3'' | ||
| Main Level | Laundry Room | 6' x 9'2'' | ||
| Main Level | 3pc Bathroom | 7' x 5' | ||
| Main Level | Breakfast | 9'3'' x 10'11'' | ||
| Main Level | Kitchen | 12'11'' x 14'9'' | ||
| Main Level | 3pc Bathroom | 5' x 5' | ||
| Main Level | 2pc Bathroom | 8' x 5' | ||
| Main Level | Primary Bedroom | 13'8'' x 14'6'' | ||
| Main Level | Bedroom | 10'5'' x 14'9'' | ||
| Main Level | Bedroom | 10'9'' x 11'2'' | ||
| Main Level | Foyer | 8'4'' x 10'8'' | ||
| Main Level | Family Room | 22'6'' x 14'9'' | ||
| Main Level | Living Room | 20'2'' x 13'2'' |
https://www.realtor.ca/real-estate/27424988/1816-charlotteville-west-quarter-line-charlotteville
Contact Us
Contact us for more information

Michael Jakobczak
Salesperson
(905) 575-7217
Unit 101 1595 Upper James St.
Hamilton, Ontario L9B 0H7
(905) 575-5478
(905) 575-7217
www.remaxescarpment.com/




















































