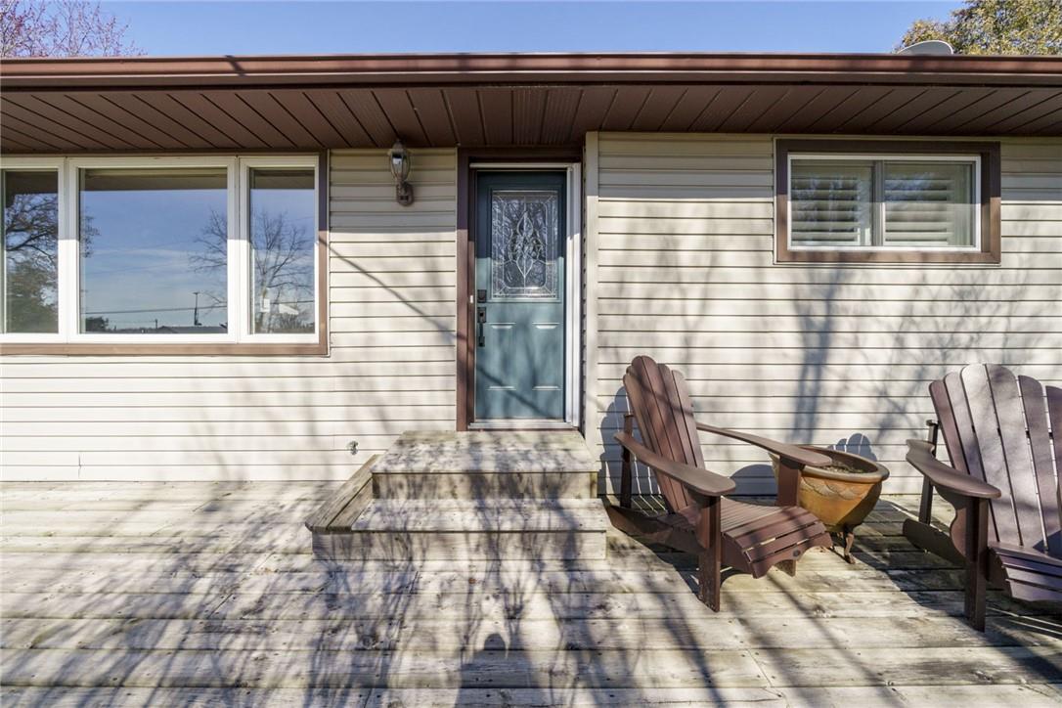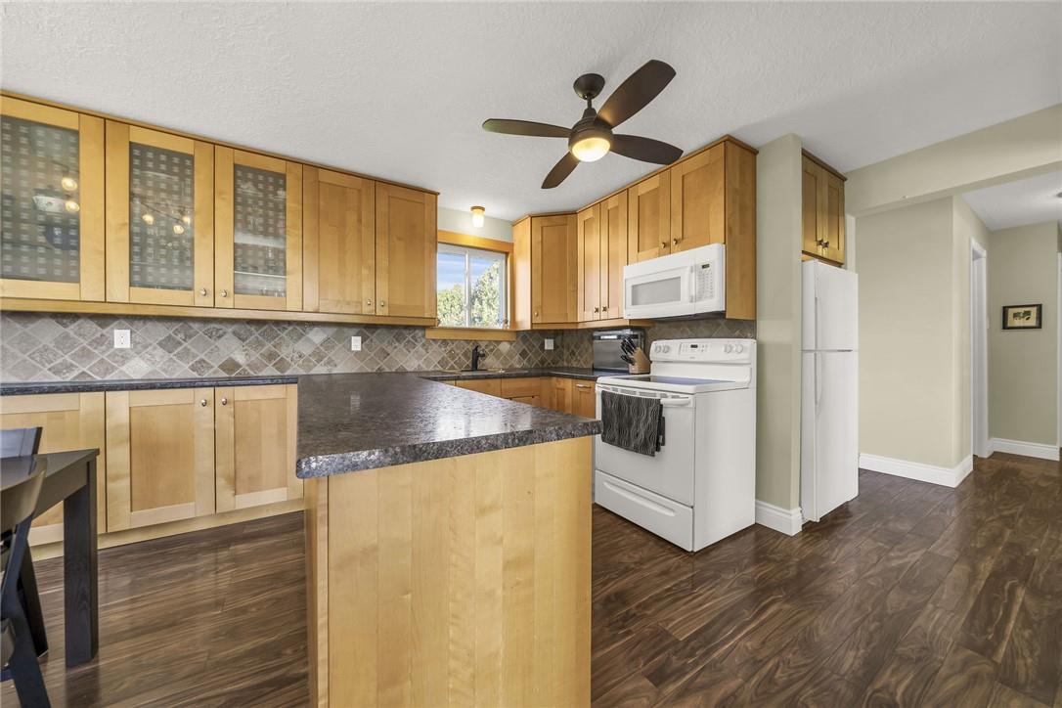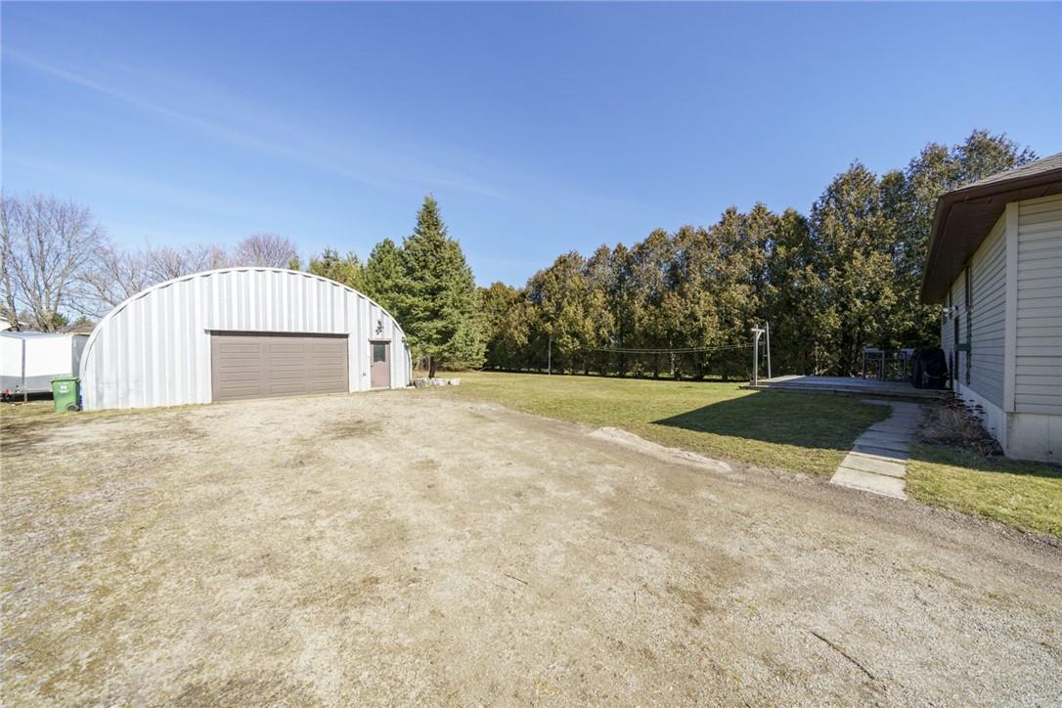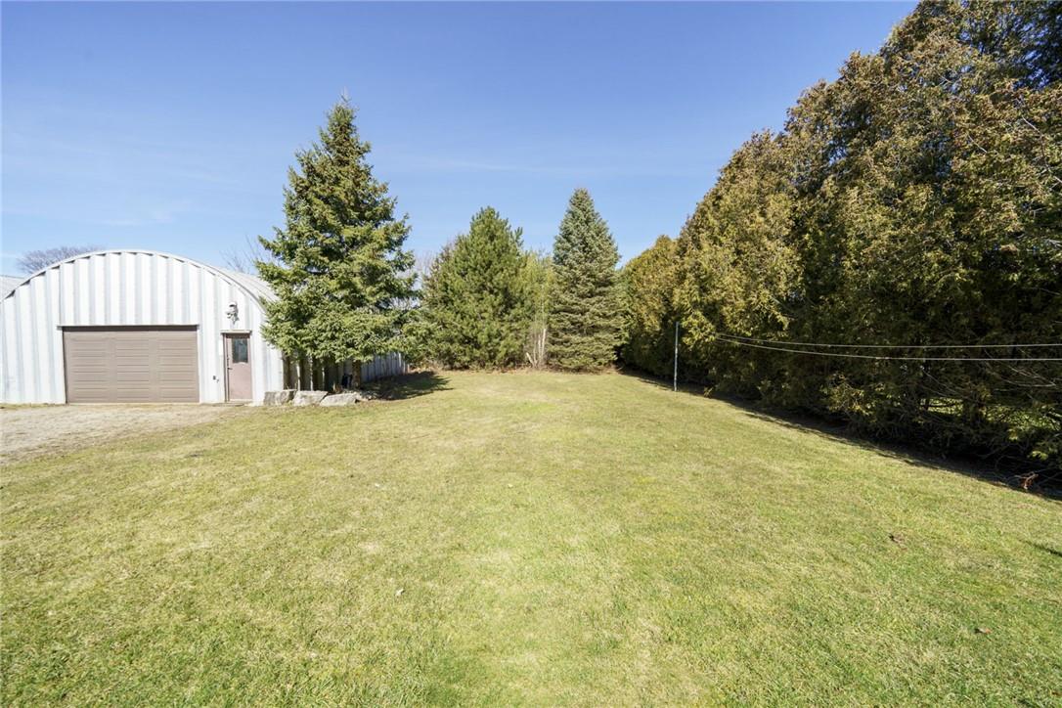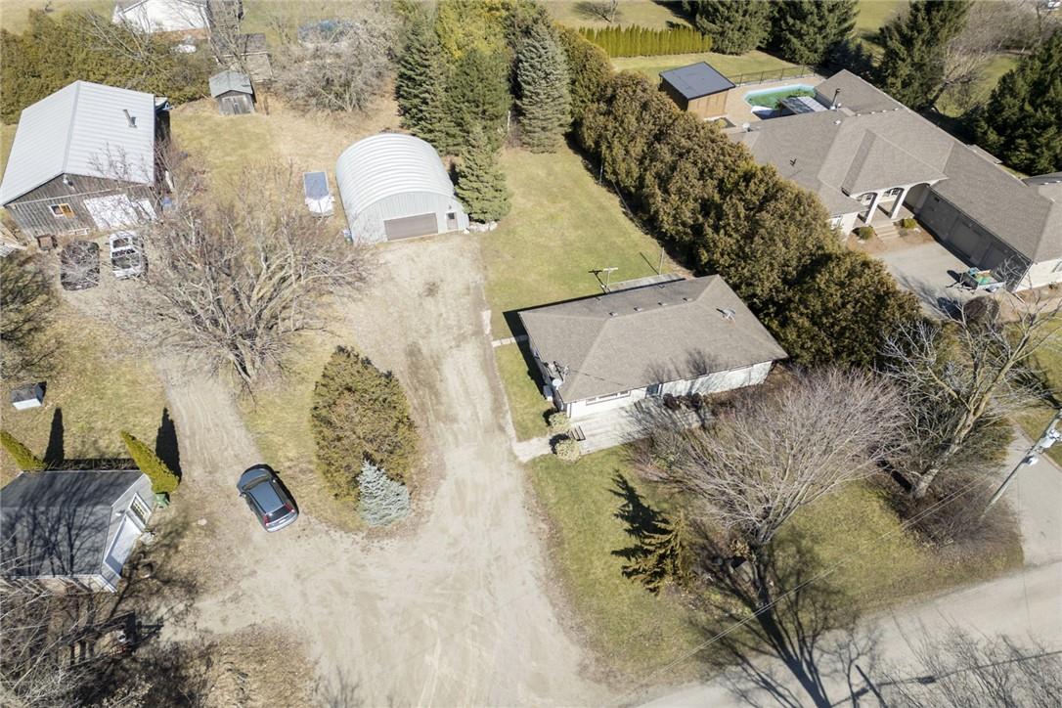1855 Concession 8 Road W Cambridge, Ontario N1R 5S2
$889,900
Dreaming of quiet, rural living - at an affordable price - welcome to 1855 Concession 8 in Flamborough! Rarely does such a clean, well cared for home & property come for sale in this coveted location - central to Brantford, Hamilton, Cambridge & Hwy 8 & 403 - short walk to quaint hamlet of Kirkwall. Positioned handsomely on 047ac mature lot is attractive bungalow introducing 1091sf of freshly painted/redecorated living area-2023, 1091sf hi/dry partially fin. lower level & 30’x36’ htd/ins. Quonset "Dream" shop incs p/g tube heater, conc. floor, hydro, ins. roll-up door, storage mezzanine w/electric boom crane & air compressor. Welcoming 240sf deck provides entry to front foyer leads to bright living room enjoying street facing picture window - continues to dinette & tastefully renovated kitchen sporting ample cabinetry, breakfast bar peninsula & all appliances. West wing ftrs 2 sizeable bedrooms, multi-purpose room currently used as a walk-in closet (possible office or small bedroom) & chicly updated 4pc bath. Huge 288sf rear deck allows convenient back door access incs staircase to main floor & spacious open lower level room incorporating laundry/utility area & large storage space equipped w/well placed wood shelving units - continues to finished family room or ideal guest bedroom. Extras -p/g furnace w/air exchanger-2023, mini-split AC system-2024, vinyl windows, ex. well, UV water purification, septic + oversized driveway. Wise not to procrastinate on viewing this “Beauty”! (id:47594)
Property Details
| MLS® Number | H4187057 |
| Property Type | Single Family |
| AmenitiesNearBy | Golf Course, Recreation, Schools |
| CommunityFeatures | Quiet Area, Community Centre |
| EquipmentType | Propane Tank |
| Features | Park Setting, Park/reserve, Golf Course/parkland, Crushed Stone Driveway, Country Residential, Sump Pump, Automatic Garage Door Opener |
| ParkingSpaceTotal | 4 |
| RentalEquipmentType | Propane Tank |
Building
| BathroomTotal | 1 |
| BedroomsAboveGround | 2 |
| BedroomsTotal | 2 |
| Appliances | Dryer, Refrigerator, Satellite Dish, Stove, Water Softener, Washer |
| ArchitecturalStyle | Bungalow |
| BasementDevelopment | Partially Finished |
| BasementType | Full (partially Finished) |
| ConstructedDate | 1958 |
| ConstructionStyleAttachment | Detached |
| CoolingType | Air Exchanger |
| ExteriorFinish | Vinyl Siding |
| FoundationType | Poured Concrete |
| HeatingFuel | Propane |
| HeatingType | Forced Air |
| StoriesTotal | 1 |
| SizeExterior | 1091 Sqft |
| SizeInterior | 1091 Sqft |
| Type | House |
| UtilityWater | Drilled Well, Well |
Parking
| Gravel | |
| No Garage |
Land
| Acreage | No |
| LandAmenities | Golf Course, Recreation, Schools |
| Sewer | Septic System |
| SizeDepth | 227 Ft |
| SizeFrontage | 89 Ft |
| SizeIrregular | 0.47 Acres |
| SizeTotalText | 0.47 Acres|under 1/2 Acre |
| SoilType | Clay |
Rooms
| Level | Type | Length | Width | Dimensions |
|---|---|---|---|---|
| Basement | Utility Room | 14' 3'' x 8' 3'' | ||
| Basement | Laundry Room | 7' 9'' x 12' 5'' | ||
| Basement | Family Room | 14' 7'' x 23' 3'' | ||
| Basement | Storage | 17' 6'' x 22' 6'' | ||
| Ground Level | Living Room | 15' 2'' x 12' '' | ||
| Ground Level | Foyer | 10' 2'' x 3' 9'' | ||
| Ground Level | Dinette | 11' 2'' x 9' 5'' | ||
| Ground Level | Kitchen | 11' 2'' x 8' 1'' | ||
| Ground Level | 4pc Bathroom | 11' 2'' x 8' 1'' | ||
| Ground Level | Foyer | 7' 4'' x 2' 9'' | ||
| Ground Level | Other | 8' 6'' x 6' 4'' | ||
| Ground Level | Bedroom | 11' 2'' x 11' 1'' | ||
| Ground Level | Bedroom | 9' 4'' x 11' 2'' |
https://www.realtor.ca/real-estate/26617507/1855-concession-8-road-w-cambridge
Interested?
Contact us for more information
Peter R. Hogeterp
Salesperson
325 Winterberry Dr Unit 4b
Stoney Creek, Ontario L8J 0B6






