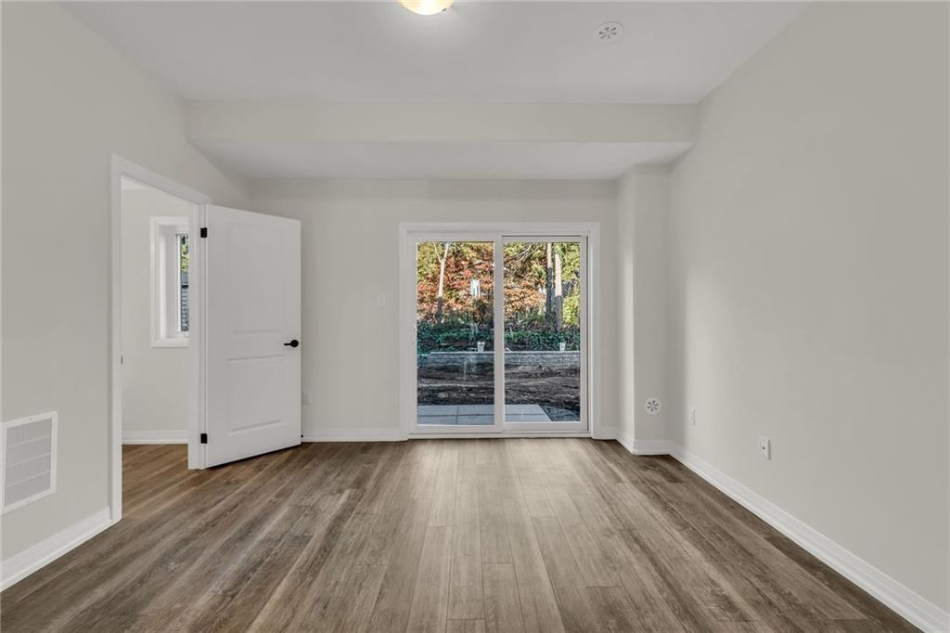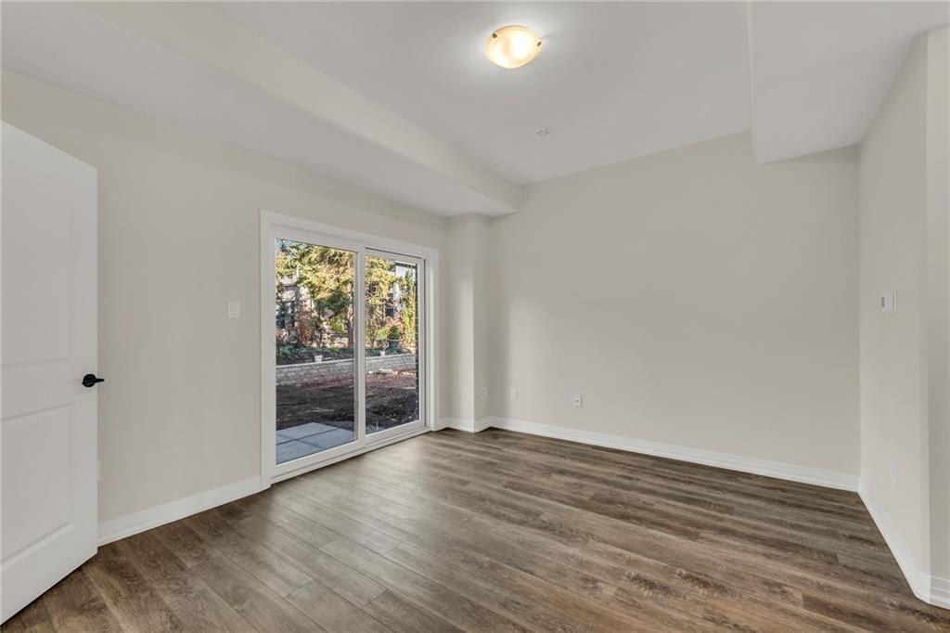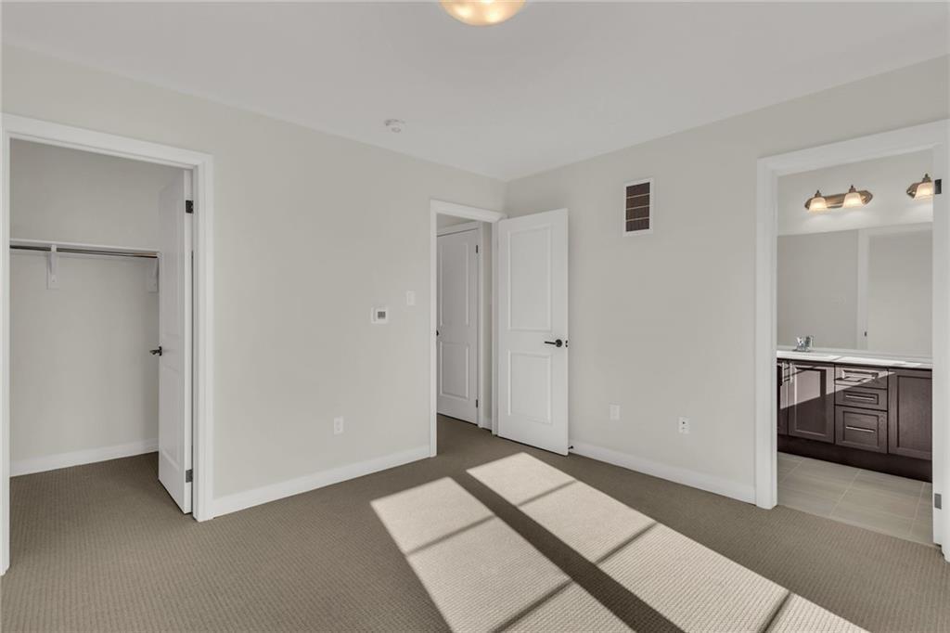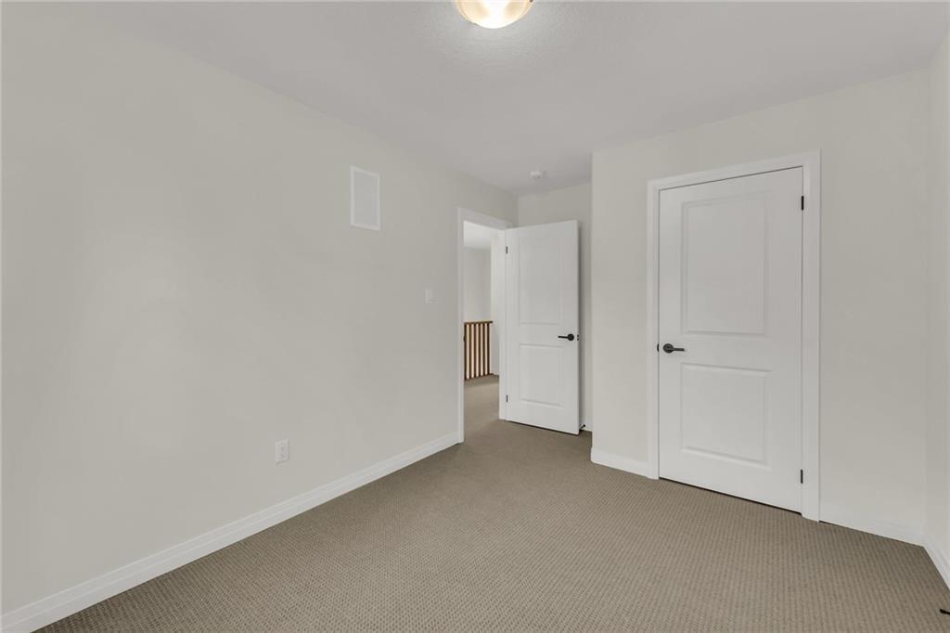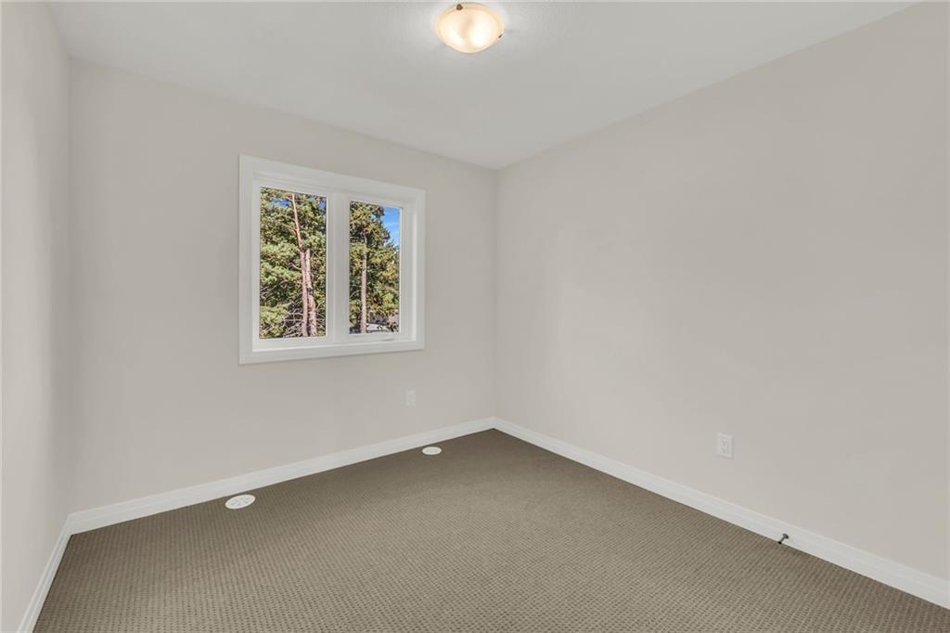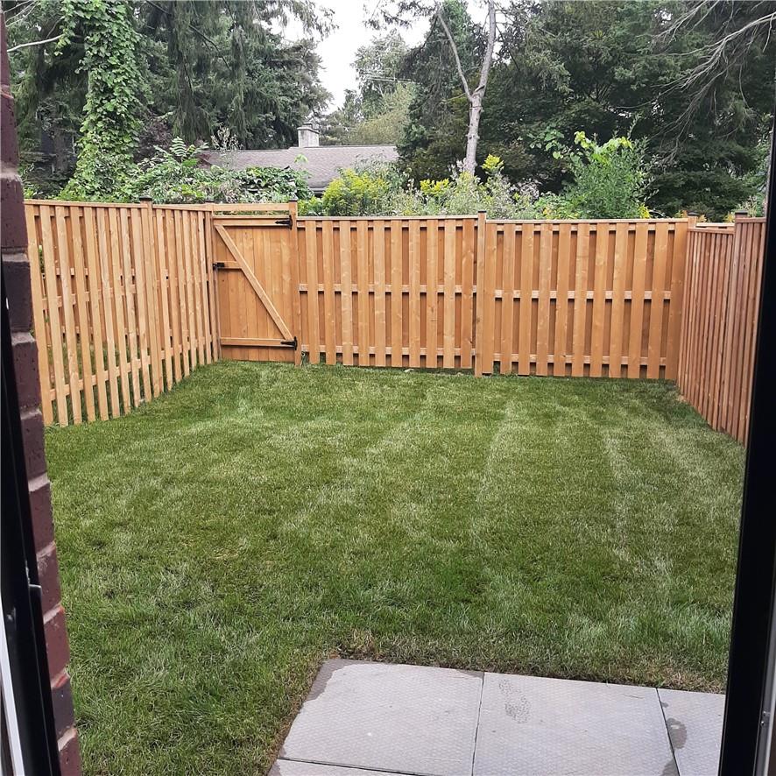187 Wilson Street W, Unit #19 Ancaster, Ontario L9G 0J3
$989,900
Welcome to the new Belleville Towns in Ancaster's downtown area, full of life. This home is an elegant freehold townhome which features thousands in upgrades and boasts over 1900 sq. ft of living space including 3 bedrooms and 4 bathrooms, modern eat-in kitchen and a separate dining room, living room with a fireplace that will give you cozy feelings on cold nights, large family room on the ground floor with a sliding door that takes you to your lovely backyard. The home has sound proof flooring between the 2nd and 3rd floors, as well as in the walls of all bathrooms. The master ensuite includes a glass shower and a double sink. The garage is fully finished. The beautiful ceiling on the main floor has been custom designed. Must be seen! (id:47594)
Property Details
| MLS® Number | H4201457 |
| Property Type | Single Family |
| AmenitiesNearBy | Public Transit, Schools |
| EquipmentType | Furnace, Air Conditioner |
| Features | Park Setting, Park/reserve, Conservation/green Belt, Paved Driveway |
| ParkingSpaceTotal | 2 |
| RentalEquipmentType | Furnace, Air Conditioner |
Building
| BathroomTotal | 4 |
| BedroomsAboveGround | 3 |
| BedroomsTotal | 3 |
| ArchitecturalStyle | 3 Level |
| BasementType | None |
| ConstructedDate | 2023 |
| ConstructionStyleAttachment | Attached |
| CoolingType | Central Air Conditioning |
| ExteriorFinish | Brick, Stone, Vinyl Siding |
| FireplaceFuel | Electric |
| FireplacePresent | Yes |
| FireplaceType | Other - See Remarks |
| FoundationType | Poured Concrete |
| HalfBathTotal | 2 |
| HeatingFuel | Natural Gas |
| HeatingType | Forced Air |
| StoriesTotal | 3 |
| SizeExterior | 1935 Sqft |
| SizeInterior | 1935 Sqft |
| Type | Row / Townhouse |
| UtilityWater | Municipal Water |
Parking
| Attached Garage |
Land
| Acreage | No |
| LandAmenities | Public Transit, Schools |
| Sewer | Municipal Sewage System |
| SizeDepth | 91 Ft |
| SizeFrontage | 19 Ft |
| SizeIrregular | 19 X 91.75 |
| SizeTotalText | 19 X 91.75|under 1/2 Acre |
| SoilType | Clay |
Rooms
| Level | Type | Length | Width | Dimensions |
|---|---|---|---|---|
| Second Level | 2pc Bathroom | Measurements not available | ||
| Second Level | Dining Room | 14' '' x 12' '' | ||
| Second Level | Kitchen | 11' '' x 14' '' | ||
| Second Level | Living Room | 18' '' x 11' '' | ||
| Third Level | 4pc Ensuite Bath | Measurements not available | ||
| Third Level | 4pc Bathroom | Measurements not available | ||
| Third Level | Primary Bedroom | 13' '' x 12' '' | ||
| Third Level | Bedroom | 13' '' x 9' '' | ||
| Third Level | Bedroom | 9' '' x 9' '' | ||
| Ground Level | 2pc Bathroom | Measurements not available |
https://www.realtor.ca/real-estate/27224204/187-wilson-street-w-unit-19-ancaster
Interested?
Contact us for more information
Mirjana Stanic
Salesperson
860 Queenston Road Suite A
Stoney Creek, Ontario L8G 4A8






