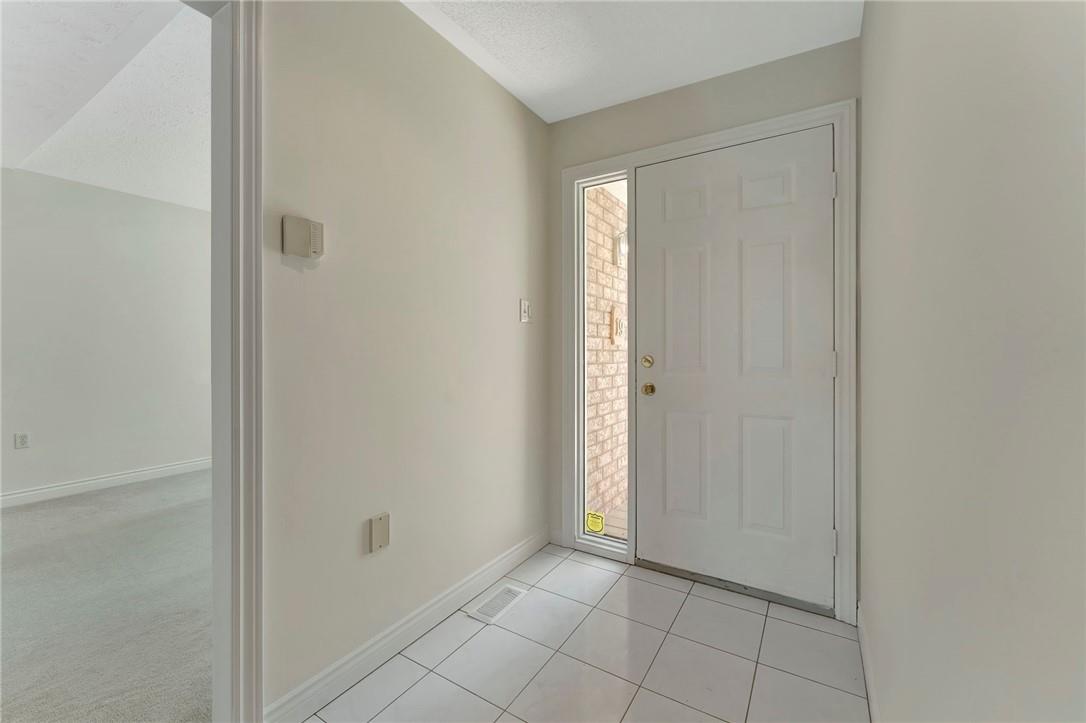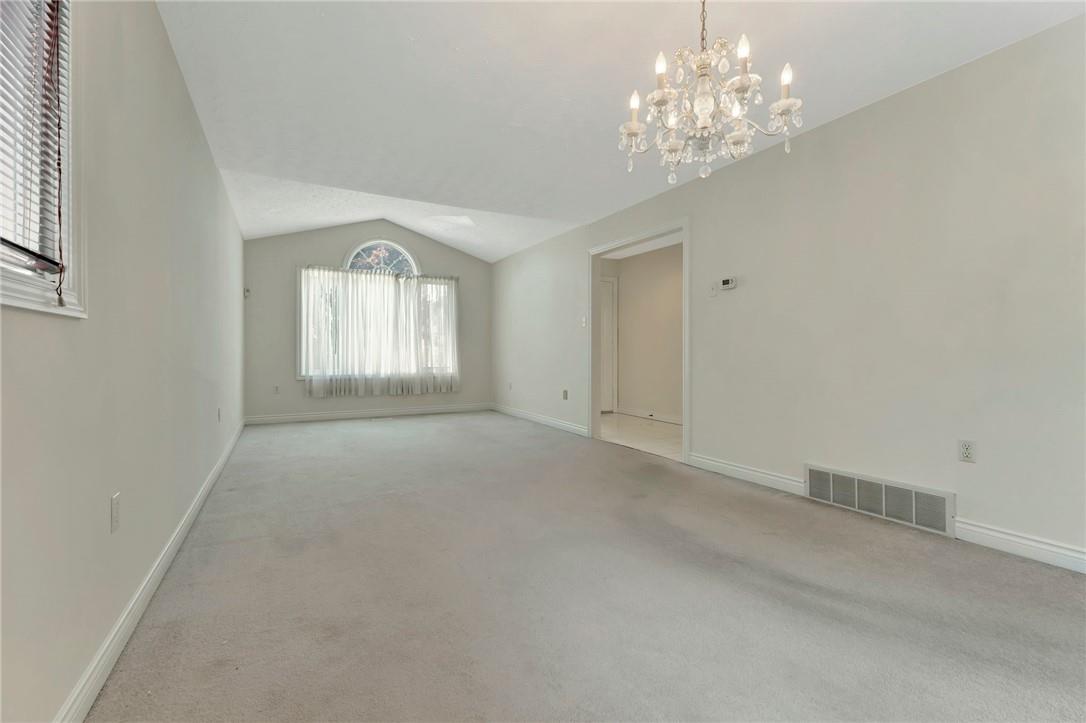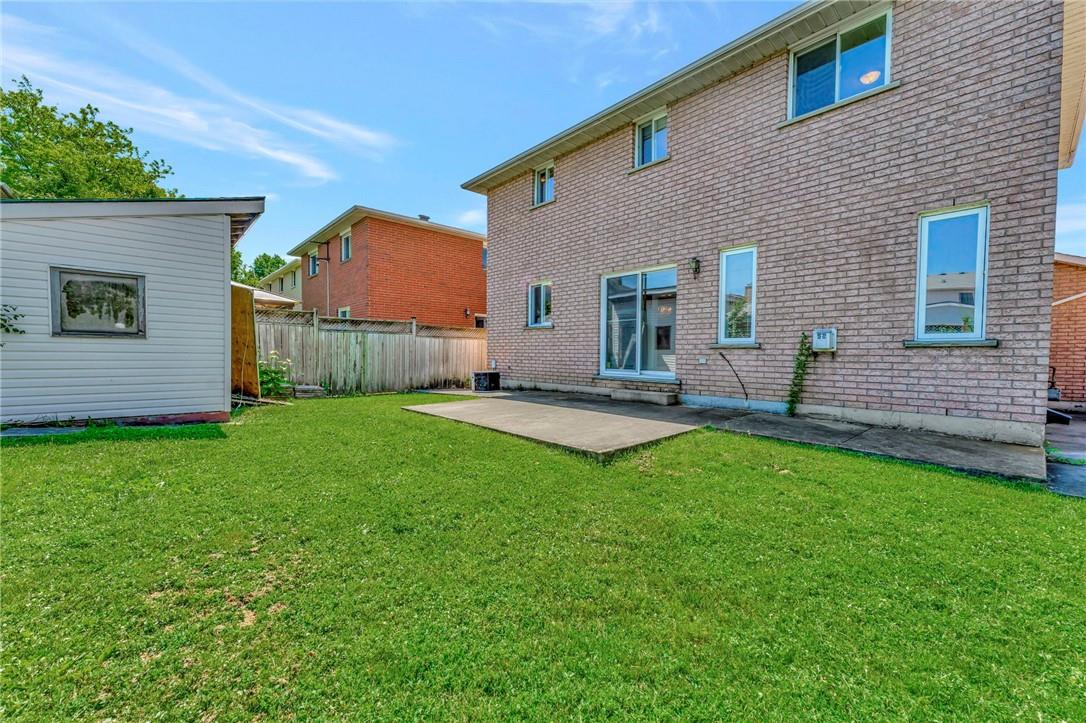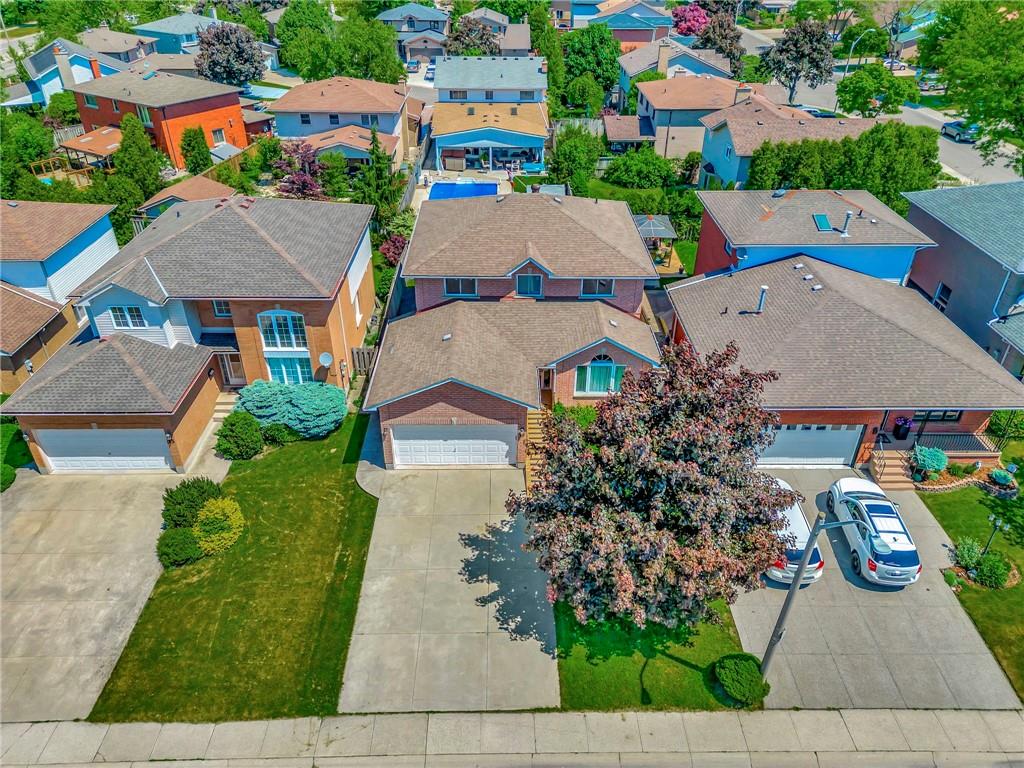19 Balharbour Drive Hamilton, Ontario L8W 3A8
$874,999
Welcome to your dream home located in the highly desirable Butler neighbourhood on Hamilton Mountain. This beautiful 2-story detached home offers the perfect blend of comfort, style, and convenience. Step inside to a bright and airy open-concept design with generous living spaces ideal for both family living and entertaining. This home features three large bedrooms, including a master suite with a private ensuite bathroom. An additional one and a half bathrooms ensure convenience for family and guests. The kitchen is a chef's delight with ample cabinetry, and a functional layout perfect for meal prep and dining. Step outside to a well-maintained backyard, perfect for outdoor gatherings, gardening, or simply relaxing in your private oasis. The property also boasts a 2-car garage and a spacious driveway, providing plenty of parking space for you and your guests. Situated in the vibrant Butlers neighbourhood, this home offers unparalleled convenience with top-rated schools, a variety of shops, restaurants, and amenities just minutes away. Enjoy easy access to parks, recreational facilities, and major highways, making commuting a breeze. Don't miss out on the opportunity to own this stunning home in a family-friendly community. Schedule your viewing today and experience the best of Hamilton Mountain living! (id:47594)
Open House
This property has open houses!
2:00 pm
Ends at:4:00 pm
Property Details
| MLS® Number | H4201642 |
| Property Type | Single Family |
| AmenitiesNearBy | Public Transit, Recreation, Schools |
| CommunityFeatures | Quiet Area, Community Centre |
| EquipmentType | Water Heater |
| Features | Double Width Or More Driveway |
| ParkingSpaceTotal | 4 |
| RentalEquipmentType | Water Heater |
| Structure | Shed |
Building
| BathroomTotal | 3 |
| BedroomsAboveGround | 3 |
| BedroomsTotal | 3 |
| Appliances | Dryer, Refrigerator, Stove, Washer |
| ArchitecturalStyle | 2 Level |
| BasementDevelopment | Unfinished |
| BasementType | Full (unfinished) |
| ConstructedDate | 1994 |
| ConstructionStyleAttachment | Detached |
| CoolingType | Central Air Conditioning |
| ExteriorFinish | Brick |
| FireplaceFuel | Gas |
| FireplacePresent | Yes |
| FireplaceType | Other - See Remarks |
| FoundationType | Poured Concrete |
| HalfBathTotal | 1 |
| HeatingFuel | Natural Gas |
| HeatingType | Forced Air |
| StoriesTotal | 2 |
| SizeExterior | 2080 Sqft |
| SizeInterior | 2080 Sqft |
| Type | House |
| UtilityWater | Municipal Water |
Parking
| Attached Garage | |
| Inside Entry |
Land
| Acreage | No |
| LandAmenities | Public Transit, Recreation, Schools |
| Sewer | Municipal Sewage System |
| SizeDepth | 98 Ft |
| SizeFrontage | 44 Ft |
| SizeIrregular | 44.09 X 98.89 |
| SizeTotalText | 44.09 X 98.89|under 1/2 Acre |
Rooms
| Level | Type | Length | Width | Dimensions |
|---|---|---|---|---|
| Second Level | 4pc Ensuite Bath | 8' 2'' x 11' 6'' | ||
| Second Level | 4pc Bathroom | ' 0'' x ' 0'' | ||
| Second Level | Bedroom | 12' 0'' x 11' 8'' | ||
| Second Level | Bedroom | 12' 0'' x 11' 8'' | ||
| Second Level | Primary Bedroom | 18' 10'' x 11' 7'' | ||
| Basement | Utility Room | ' 0'' x ' 0'' | ||
| Basement | Storage | ' 0'' x ' 0'' | ||
| Ground Level | Laundry Room | 6' 6'' x 6' 6'' | ||
| Ground Level | 2pc Bathroom | ' 0'' x ' 0'' | ||
| Ground Level | Dining Room | 11' 6'' x 11' 6'' | ||
| Ground Level | Living Room | 14' 6'' x 11' 6'' | ||
| Ground Level | Family Room | 11' 5'' x 15' 4'' | ||
| Ground Level | Eat In Kitchen | 11' 1'' x 19' 0'' | ||
| Ground Level | Foyer | ' 0'' x ' 0'' |
https://www.realtor.ca/real-estate/27232038/19-balharbour-drive-hamilton
Interested?
Contact us for more information
Matthew Adeh
Broker
1595 Upper James St Unit 4b
Hamilton, Ontario L9B 0H7
Daniel Younan
Broker
Unit 101 1595 Upper James St.
Hamilton, Ontario L9B 0H7











































