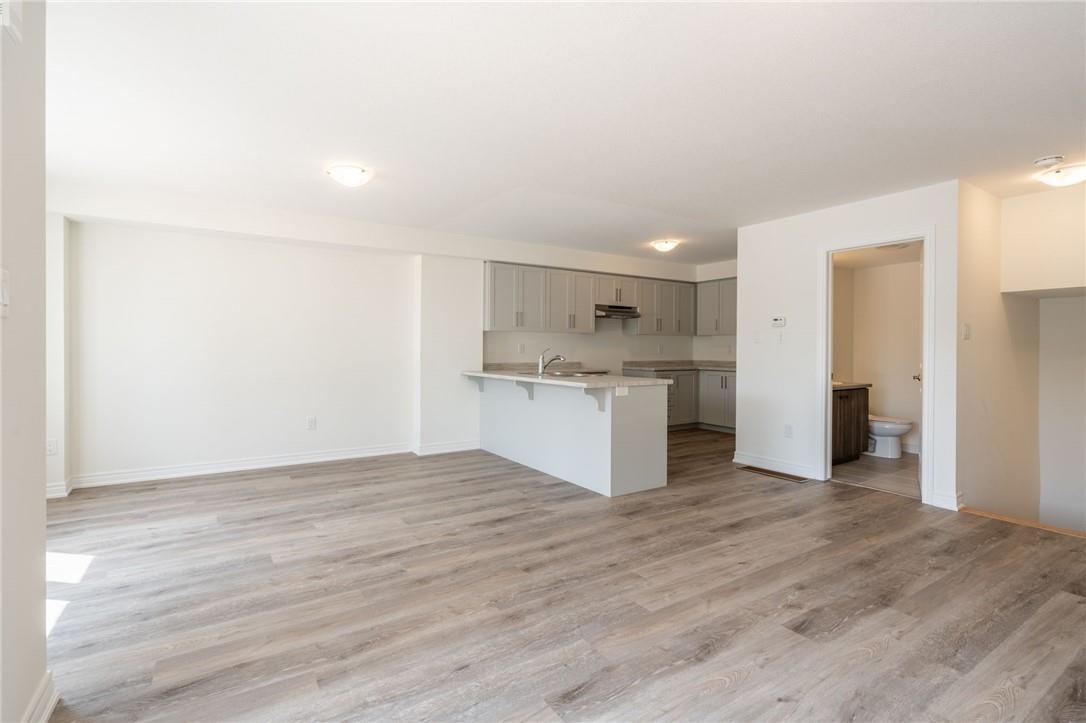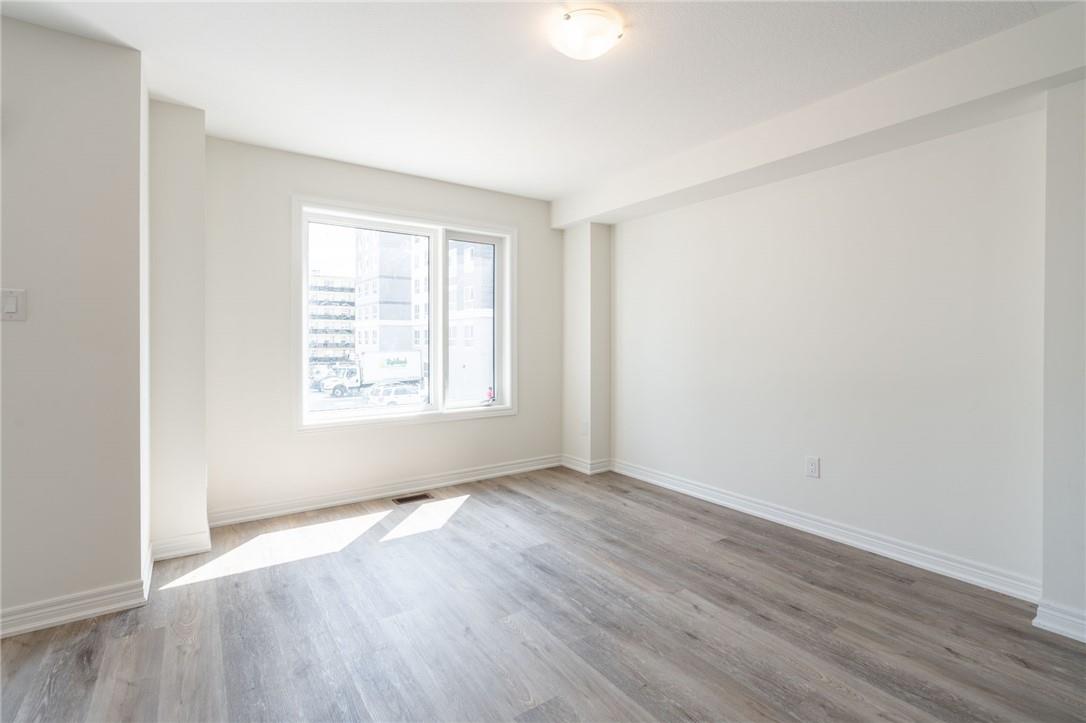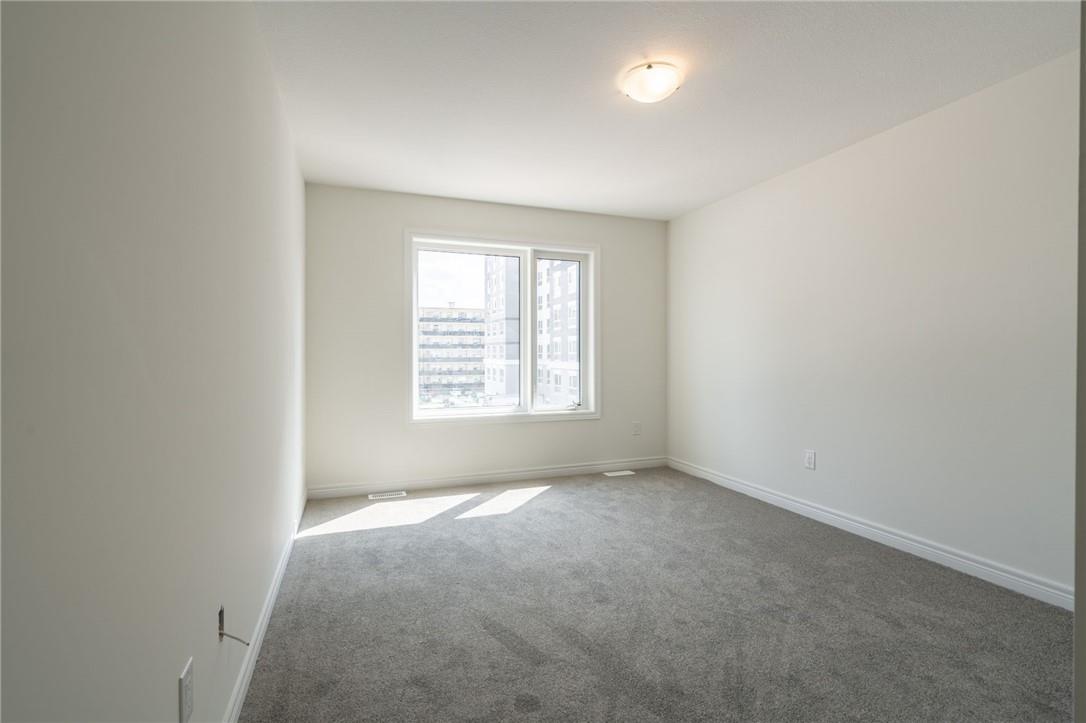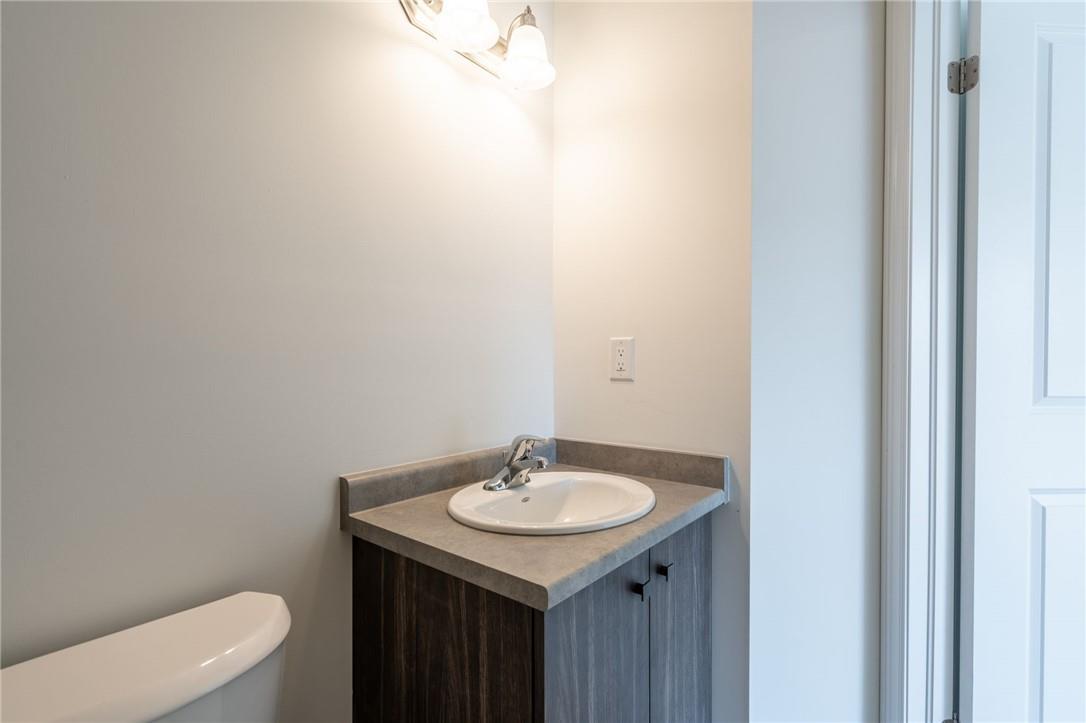19 Roxanne Drive, Unit #119 Hamilton, Ontario L8H 0B6
$629,900Maintenance,
$96.33 Monthly
Maintenance,
$96.33 MonthlyBrand New, never lived in 3-Storey modern townhome for sale, built by Carriage Gate Homes. Full Tarion Warranty with a rare 2 car driveway plus 1 garage spot. Most of the homes in the development are only 1 car parking plus garage. The property features 2 bedrooms, and 3 bathrooms. Builder upgrades include a full 4-piece ensuite bathroom installed in the master bedroom. Laundry is located on the top floor, eliminating the need to go up and down the stairs. Open concept main floor, with a powder room and large terrace balcony. (id:47594)
Property Details
| MLS® Number | H4201956 |
| Property Type | Single Family |
| AmenitiesNearBy | Golf Course, Hospital, Public Transit, Recreation, Schools |
| CommunityFeatures | Community Centre |
| EquipmentType | Water Heater |
| Features | Park Setting, Park/reserve, Golf Course/parkland, Balcony, Level |
| ParkingSpaceTotal | 3 |
| RentalEquipmentType | Water Heater |
Building
| BathroomTotal | 3 |
| BedroomsAboveGround | 2 |
| BedroomsTotal | 2 |
| Appliances | Dishwasher, Dryer, Refrigerator, Stove, Washer |
| ArchitecturalStyle | 3 Level |
| BasementType | None |
| ConstructedDate | 2024 |
| ConstructionStyleAttachment | Attached |
| CoolingType | Central Air Conditioning |
| ExteriorFinish | Aluminum Siding, Brick |
| FoundationType | Poured Concrete |
| HalfBathTotal | 1 |
| HeatingFuel | Natural Gas |
| HeatingType | Forced Air |
| StoriesTotal | 3 |
| SizeExterior | 1300 Sqft |
| SizeInterior | 1300 Sqft |
| Type | Row / Townhouse |
| UtilityWater | Municipal Water |
Land
| Acreage | No |
| LandAmenities | Golf Course, Hospital, Public Transit, Recreation, Schools |
| Sewer | Municipal Sewage System |
| SizeIrregular | X |
| SizeTotalText | X|under 1/2 Acre |
Rooms
| Level | Type | Length | Width | Dimensions |
|---|---|---|---|---|
| Second Level | 2pc Bathroom | Measurements not available | ||
| Second Level | Kitchen | 7' 10'' x 13' 4'' | ||
| Second Level | Dining Room | 10' 9'' x 12' 3'' | ||
| Second Level | Living Room | 9' 1'' x 14' 11'' | ||
| Third Level | 4pc Bathroom | Measurements not available | ||
| Third Level | 4pc Bathroom | Measurements not available | ||
| Third Level | Bedroom | 8' 9'' x 13' '' | ||
| Third Level | Primary Bedroom | 10' 9'' x 12' 5'' | ||
| Ground Level | Mud Room | Measurements not available | ||
| Ground Level | Foyer | 9' 4'' x 9' 3'' |
https://www.realtor.ca/real-estate/27246168/19-roxanne-drive-unit-119-hamilton
Interested?
Contact us for more information
William Marlow
Salesperson
#101-325 Winterberry Drive
Stoney Creek, Ontario L8J 0B6






































