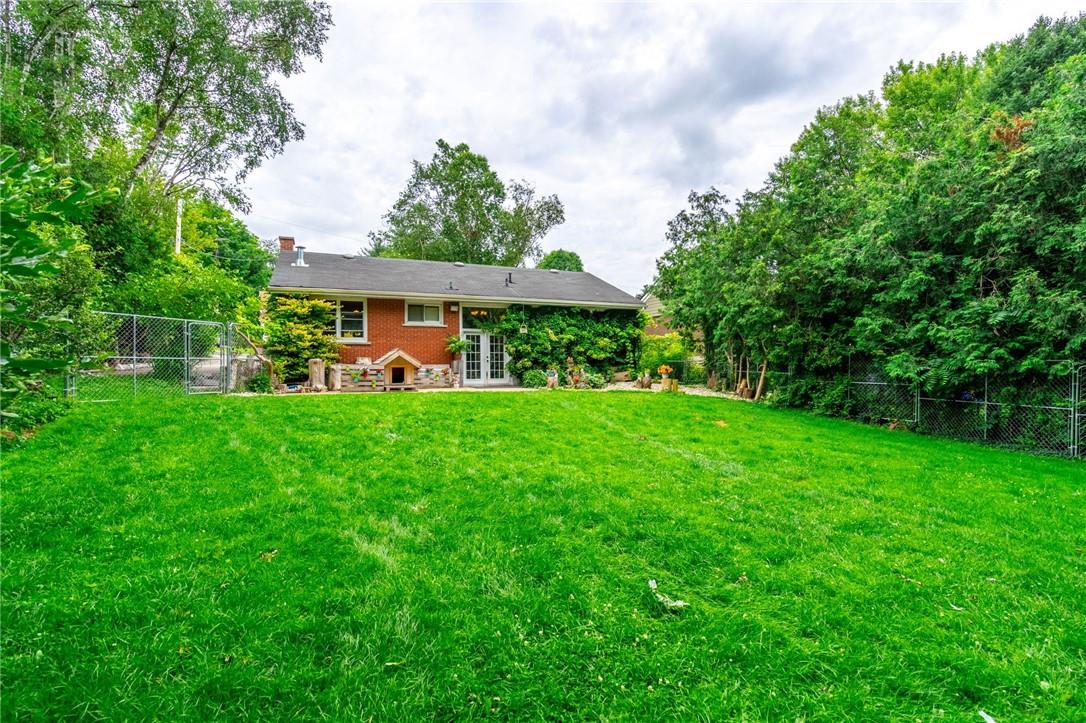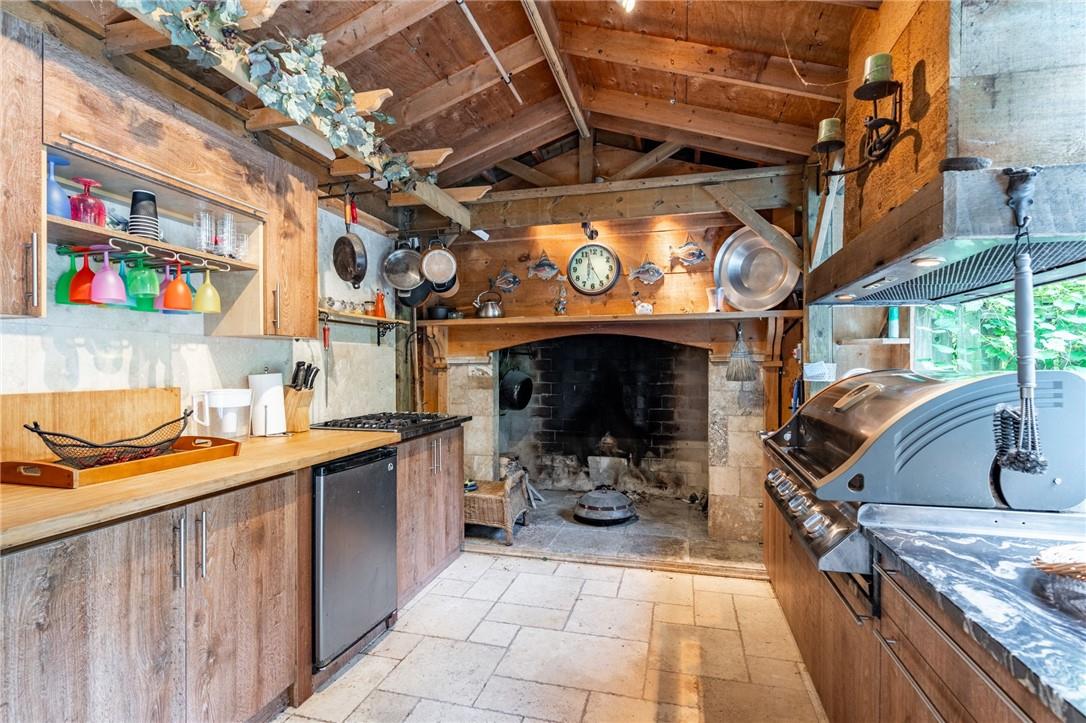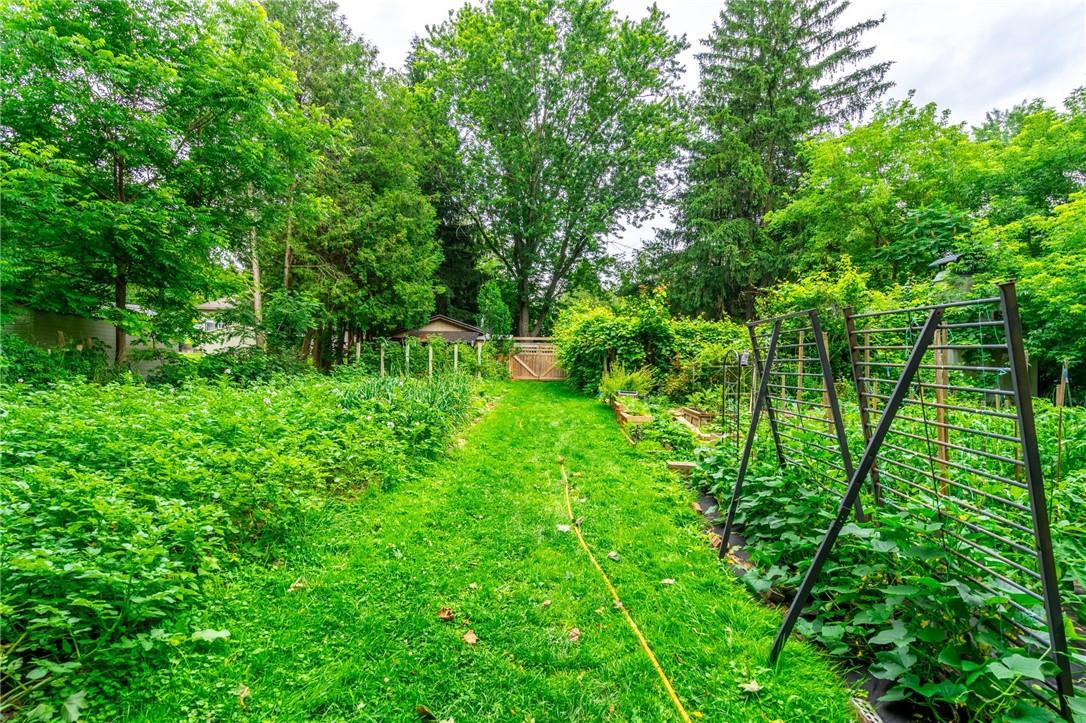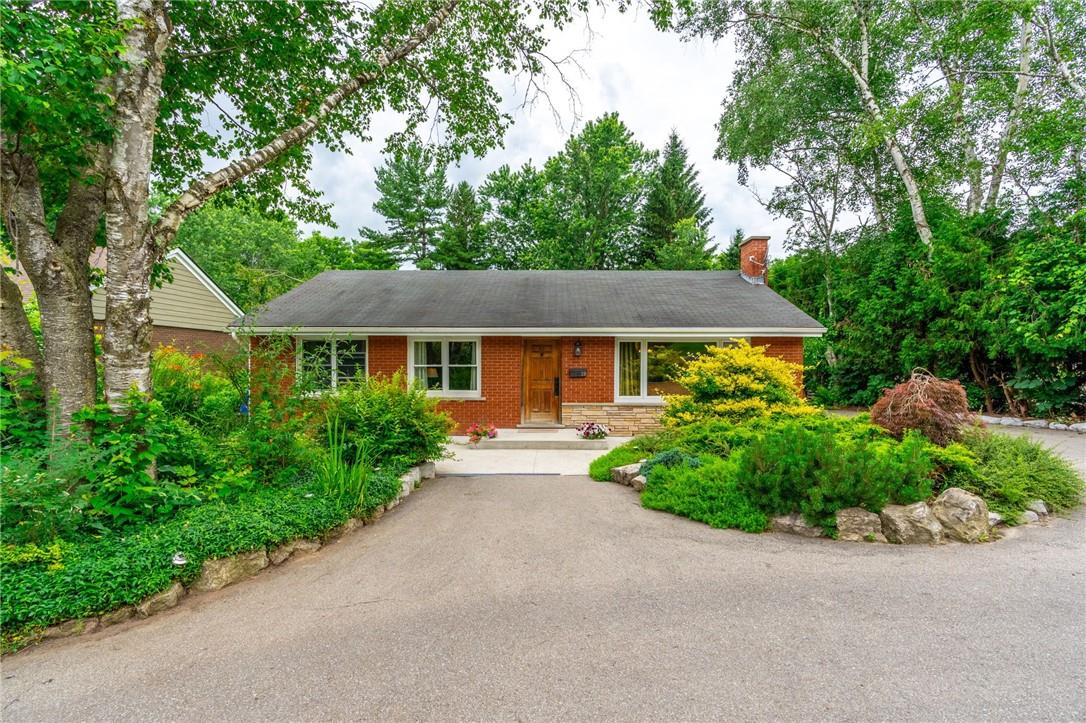19 Wesite Avenue Flamborough, Ontario L9H 5M1
$1,249,900
Welcome to the hidden paradise! Peaceful serenity or the entertainer's dream - this property has it all! Stunning all brick bungalow located on one of the best 1/2 acre lots in Greenville. Full of character & charm, this home features an oversized custom gourmet kitchen with 9 ft island; 2+1 bedrooms, 2.5 bathrooms; completely finished basement with second kitchen, large laundry and plenty of storage! Circle driveway accommodates 12 cars with easy access. Generous fenced yard, private 36x18 ft in-ground, heated, pool, with gazebo, one bedroom guesthouse with fireplace, washroom, and separate hydro panel. 30x10 ft stunning cabana with large sitting area, wooden fireplace, built-in natural gas BBQ, outdoor kitchen with natural gas cooktop, granite countertop, & sauna with wooden stove. It doesn't stop here! Continue on to a rich vegetable garden surrounded by raspberry, red and black currant, and gooseberry bushes. Chicken coop (non-complying) & no rear neighbours, only beautiful bush and trail. (id:47594)
Property Details
| MLS® Number | H4198975 |
| Property Type | Single Family |
| AmenitiesNearBy | Schools |
| CommunityFeatures | Quiet Area |
| EquipmentType | Water Heater |
| Features | Treed, Wooded Area, Paved Driveway, Level, Carpet Free, Country Residential, Gazebo, Sump Pump |
| ParkingSpaceTotal | 12 |
| PoolType | Inground Pool |
| RentalEquipmentType | Water Heater |
| Structure | Shed |
Building
| BathroomTotal | 2 |
| BedroomsAboveGround | 2 |
| BedroomsBelowGround | 1 |
| BedroomsTotal | 3 |
| Appliances | Dishwasher, Dryer, Refrigerator, Stove, Water Softener, Washer, Window Coverings |
| ArchitecturalStyle | Bungalow |
| BasementDevelopment | Finished |
| BasementType | Full (finished) |
| ConstructedDate | 1960 |
| ConstructionStyleAttachment | Detached |
| CoolingType | Central Air Conditioning |
| ExteriorFinish | Brick |
| FireplaceFuel | Gas,wood |
| FireplacePresent | Yes |
| FireplaceType | Other - See Remarks,other - See Remarks |
| FoundationType | Poured Concrete |
| HalfBathTotal | 1 |
| HeatingFuel | Natural Gas |
| HeatingType | Forced Air |
| StoriesTotal | 1 |
| SizeExterior | 1223 Sqft |
| SizeInterior | 1223 Sqft |
| Type | House |
| UtilityWater | Drilled Well, Well |
Parking
| No Garage |
Land
| Acreage | No |
| LandAmenities | Schools |
| Sewer | Septic System |
| SizeDepth | 306 Ft |
| SizeFrontage | 75 Ft |
| SizeIrregular | 75 X 306 |
| SizeTotalText | 75 X 306|1/2 - 1.99 Acres |
Rooms
| Level | Type | Length | Width | Dimensions |
|---|---|---|---|---|
| Basement | Utility Room | 5' 7'' x 2' 7'' | ||
| Basement | Utility Room | 3' 9'' x 2' 7'' | ||
| Basement | Utility Room | 17' 11'' x 10' 9'' | ||
| Basement | Storage | 5' 7'' x 5' 6'' | ||
| Basement | Laundry Room | 8' 7'' x 6' 8'' | ||
| Basement | 3pc Bathroom | Measurements not available | ||
| Basement | Bedroom | 14' 1'' x 13' 5'' | ||
| Basement | Kitchen | 10' 2'' x 8' 10'' | ||
| Basement | Recreation Room | 20' 3'' x 17' 6'' | ||
| Ground Level | 2pc Bathroom | Measurements not available | ||
| Ground Level | Bedroom | 13' 5'' x 8' 7'' | ||
| Ground Level | Primary Bedroom | 13' 4'' x 10' 10'' | ||
| Ground Level | Kitchen | 17' 7'' x 13' 10'' | ||
| Ground Level | Living Room | 21' '' x 13' 4'' |
https://www.realtor.ca/real-estate/27117170/19-wesite-avenue-flamborough
Interested?
Contact us for more information
Stacey Keric
Salesperson
860 Queenston Road Unit 4b
Stoney Creek, Ontario L8G 4A8
Teso Tadic
Salesperson
860 Queenston Road Suite A
Stoney Creek, Ontario L8G 4A8




















































