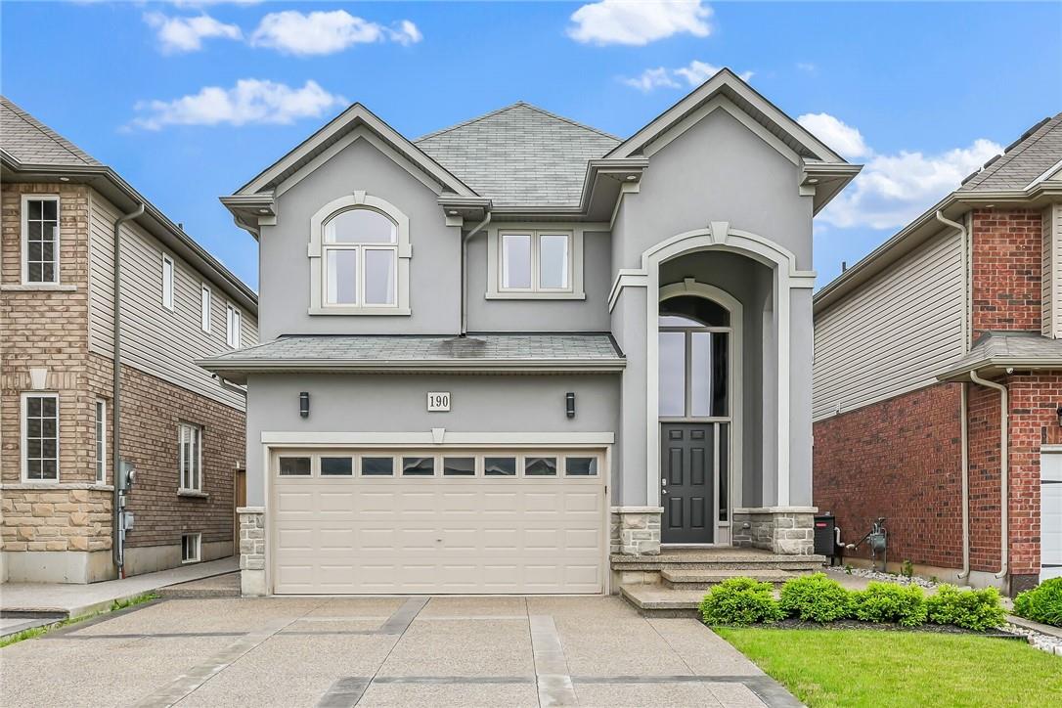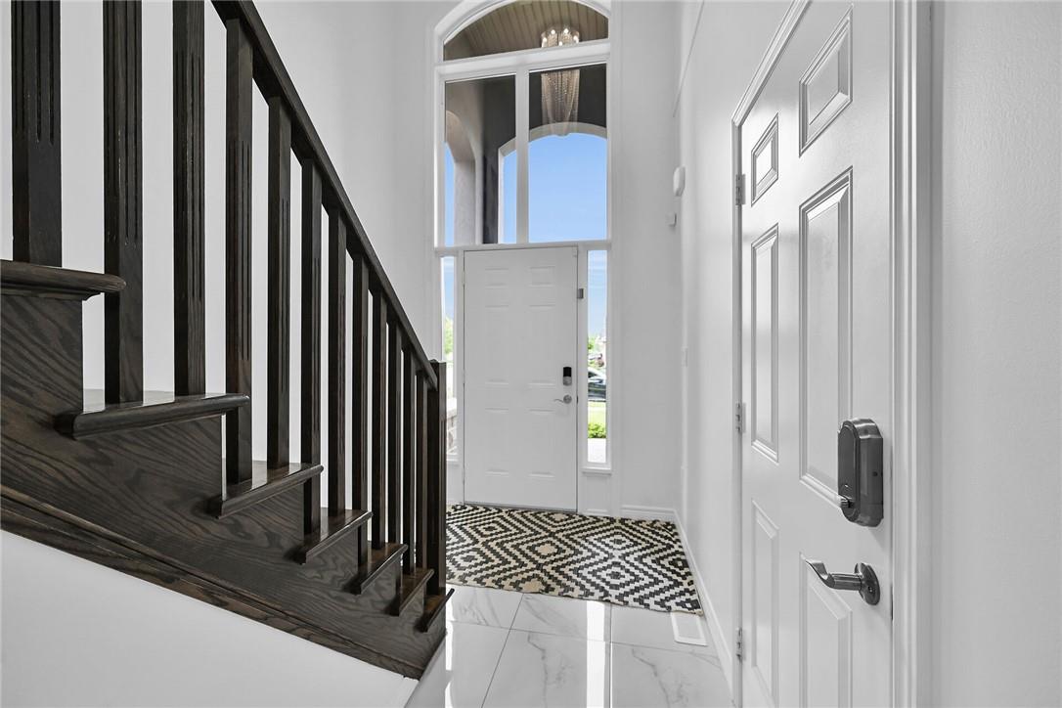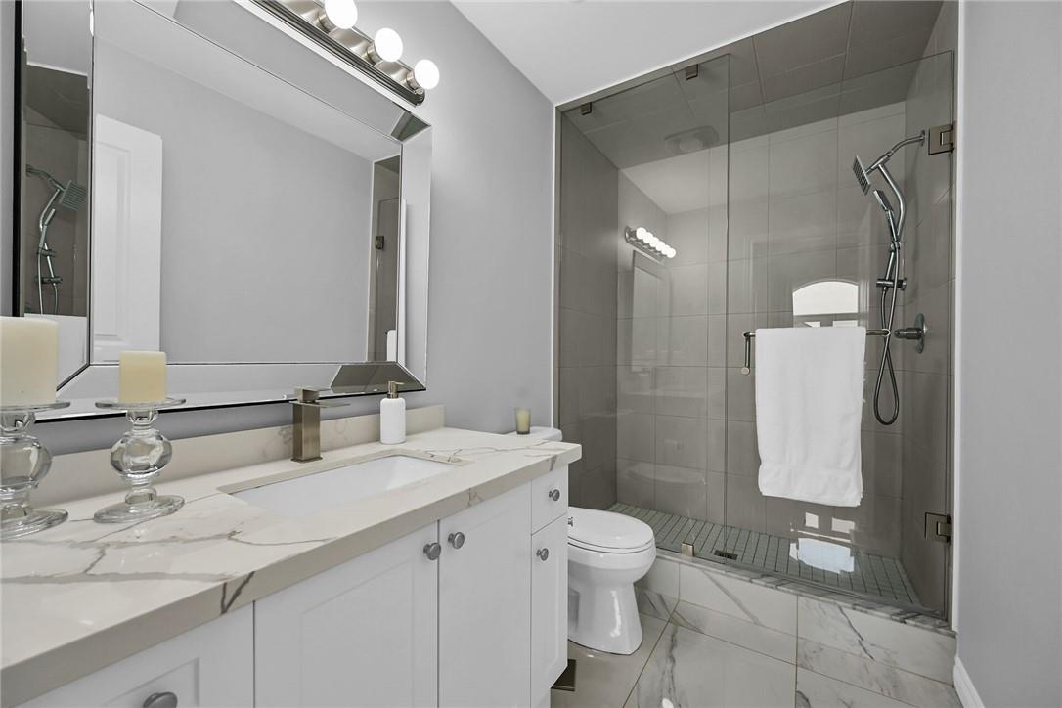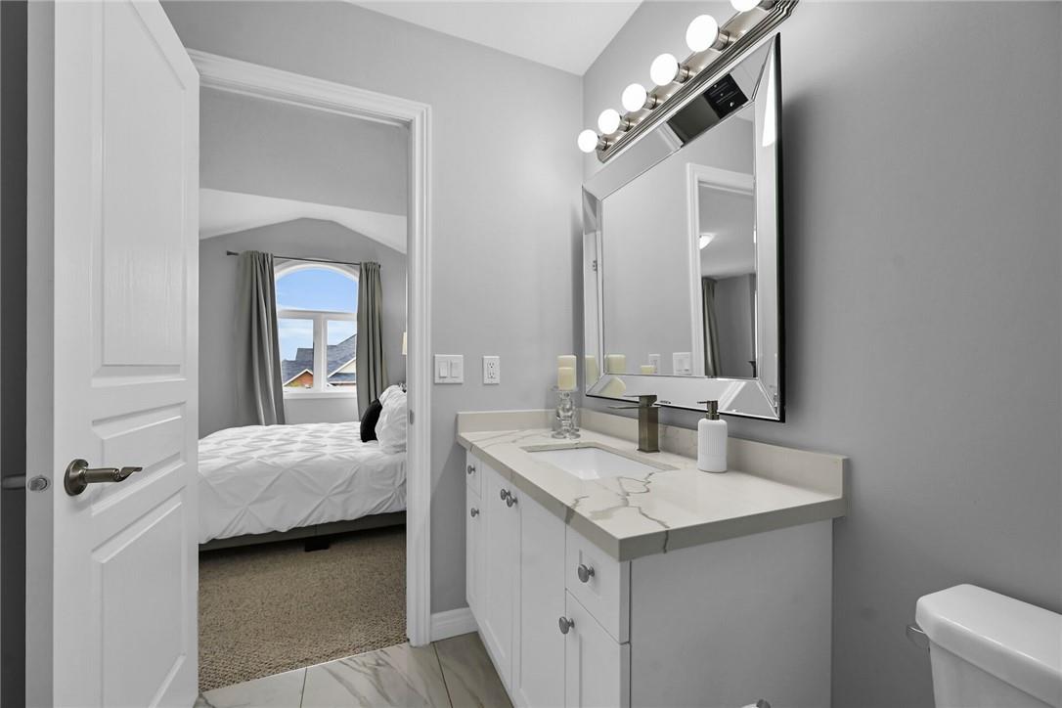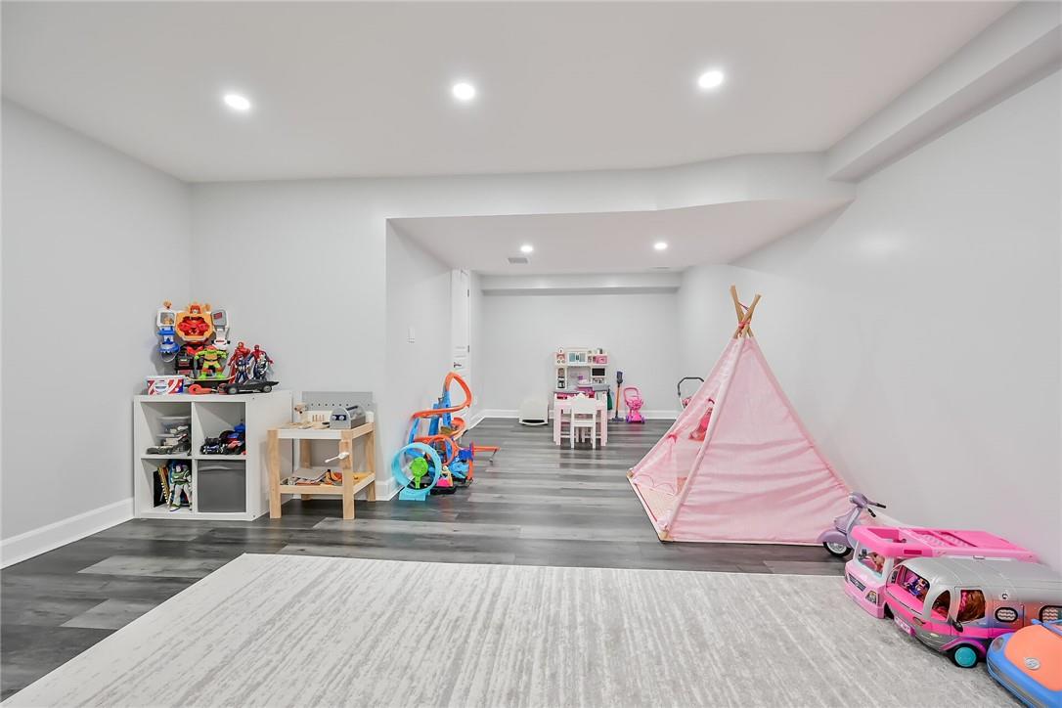190 Bellagio Avenue Hannon, Ontario L0R 1P0
$1,099,000
Welcome to this stunning 3 bedroom home located on an oversized lot in a desirable neighbourhood close to schools, shopping and plenty of other amenities! As you step inside, you'll be in awe of the high- end finishes throughout and impressive 9-foot ceilings that enhance the spacious feel of the open- concept main floor. The eat-in kitchen features elegant quartz countertops and backsplash, stainless steel appliances, and ample cabinetry for all your storage needs. The kitchen flows seamlessly into the inviting living room, making it the perfect space for entertaining. The main floor also includes a 2-piece bath. Venture upstairs to find three generously-sized bedrooms, including a serene master suite complete with a walk-in closet and 3-piece ensuite. The additional main bath and convenient upper-level laundry complete the second level. The fully finished basement offers an additional 2-piece bathroom and a recreation room, providing an ideal space for family gatherings, a home gym, or media centre. Step outside to your fully fenced backyard and enjoy the spacious exposed aggregate patio and the above- ground pool, perfect for summer relaxation and entertaining. This property is the perfect place to call home. Schedule your private showing today! (id:47594)
Property Details
| MLS® Number | H4199941 |
| Property Type | Single Family |
| AmenitiesNearBy | Golf Course, Public Transit, Recreation, Schools |
| CommunityFeatures | Community Centre |
| EquipmentType | Water Heater |
| Features | Park Setting, Park/reserve, Golf Course/parkland, Double Width Or More Driveway |
| ParkingSpaceTotal | 6 |
| PoolType | Above Ground Pool |
| RentalEquipmentType | Water Heater |
Building
| BathroomTotal | 4 |
| BedroomsAboveGround | 3 |
| BedroomsTotal | 3 |
| Appliances | Dishwasher, Dryer, Microwave, Refrigerator, Stove, Washer & Dryer, Range, Window Coverings |
| ArchitecturalStyle | 2 Level |
| BasementDevelopment | Finished |
| BasementType | Full (finished) |
| ConstructedDate | 2015 |
| ConstructionStyleAttachment | Detached |
| CoolingType | Central Air Conditioning |
| ExteriorFinish | Stone, Stucco |
| FoundationType | Poured Concrete |
| HalfBathTotal | 2 |
| HeatingFuel | Natural Gas |
| HeatingType | Forced Air |
| StoriesTotal | 2 |
| SizeExterior | 1691 Sqft |
| SizeInterior | 1691 Sqft |
| Type | House |
| UtilityWater | Municipal Water |
Parking
| Attached Garage |
Land
| Acreage | No |
| LandAmenities | Golf Course, Public Transit, Recreation, Schools |
| Sewer | Septic System |
| SizeDepth | 98 Ft |
| SizeFrontage | 36 Ft |
| SizeIrregular | 36.09 X 98.43 |
| SizeTotalText | 36.09 X 98.43|under 1/2 Acre |
Rooms
| Level | Type | Length | Width | Dimensions |
|---|---|---|---|---|
| Second Level | Laundry Room | Measurements not available | ||
| Second Level | 4pc Bathroom | Measurements not available | ||
| Second Level | Bedroom | 13' 2'' x 10' 7'' | ||
| Second Level | Bedroom | 10' 8'' x 14' 7'' | ||
| Second Level | 3pc Ensuite Bath | Measurements not available | ||
| Second Level | Primary Bedroom | 17' 11'' x 13' 5'' | ||
| Basement | Utility Room | Measurements not available | ||
| Basement | 2pc Bathroom | Measurements not available | ||
| Basement | Recreation Room | 23' 6'' x 14' 10'' | ||
| Ground Level | 2pc Bathroom | Measurements not available | ||
| Ground Level | Living Room | 13' 6'' x 15' 8'' | ||
| Ground Level | Dinette | 12' 7'' x 8' 11'' | ||
| Ground Level | Kitchen | 12' 7'' x 8' 11'' | ||
| Ground Level | Foyer | Measurements not available |
https://www.realtor.ca/real-estate/27157690/190-bellagio-avenue-hannon
Interested?
Contact us for more information
Paul Dishke
Salesperson
325 Winterberry Dr Unit 4b
Stoney Creek, Ontario L8J 0B6

