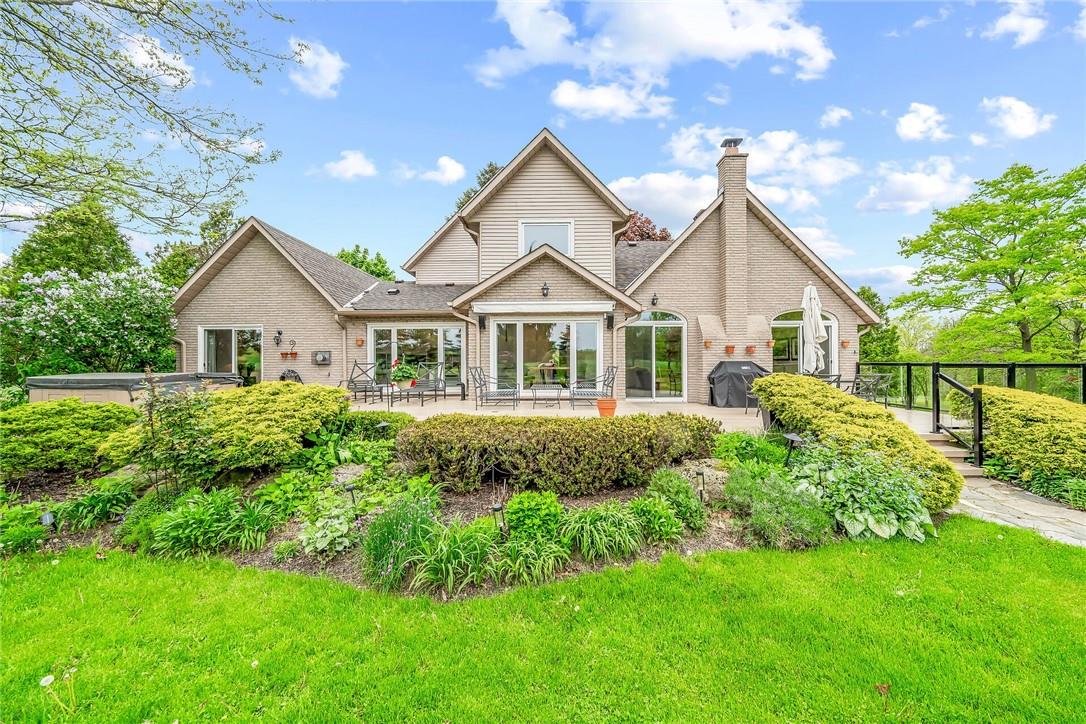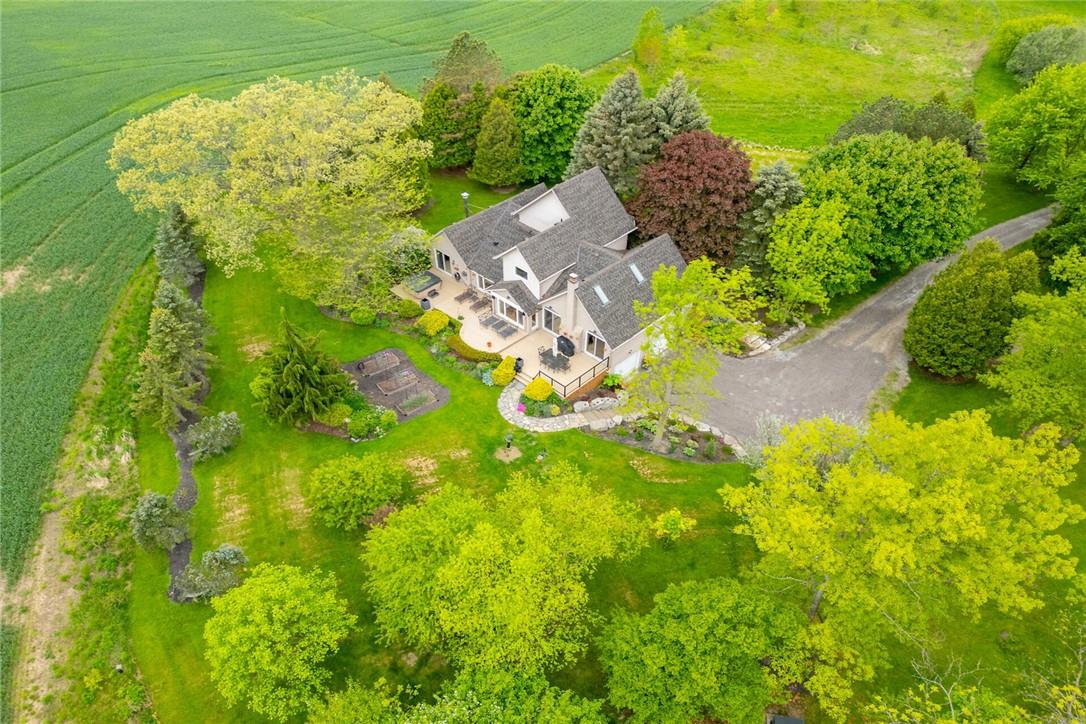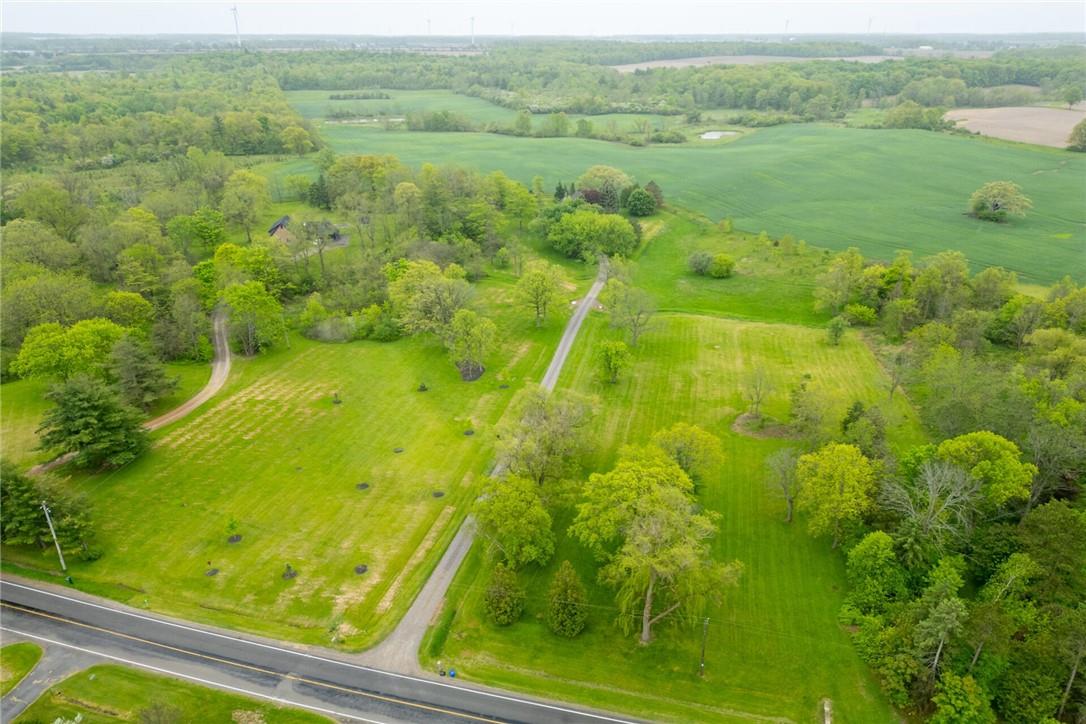1901 River Road E Cayuga, Ontario N0A 1E0
$1,175,000
Envision living in your own 4.35 ac rural paradise waking up to birds singing, deer & wild turkey grazing at this “One of Kind” property oozing w/pride of ownership - less than 40 min to Hamilton across from Grand River - 10 mins SW of Cayuga. Set well back from road is beautifully updated 1990 blt "Estate" nestled under pines & hardwoods incs 764sf private deck w/hot tub accented w/flag stone walk-ways, cascading perennial gardens & armour stone/rockery landscaping. Introduces 2544sf of exquisitely presented interior décor showcasing "Gourmet's Dream" kitchen'18 sporting chic cabinetry, designer island, quartz counters, tile backsplash, “Bosch” SS appliances & dinette -continues to Great ftrs floor to cathedral ceilings WB stone FP flanked by 2 patio door deck WO’s, formal dining room, N-wing primary bedroom ftrs p/g FP, patio door deck WO, 4pc en-suite & WI closet, 2pc bath & laundry room. Solid wood staircase ascends to 2 bedroom upper level completed w/3pc bath. Gleaming hardwood flooring enhance both floors w/distinct flair. Experience "Cinema Quality Movies" in prof. designed, sound proofed Home Theatre room boasts 120” Projection TV w/3-D 7.1 audio system + reclining chairs - leads to 3 multi-purpose rooms suitable for offices/bedrooms, 4pc bath, wine cellar, 2 utility rooms + entry to grade level garage incs epoxy flooring. Extras - 17 KW generator, p/g furn./AC'19, roof'21, 7000g cistern w/distiller, new triple pane windows from 2010-20 & c/vac. As “Good as it Gets”! (id:47594)
Property Details
| MLS® Number | H4194607 |
| Property Type | Single Family |
| EquipmentType | Propane Tank |
| Features | Treed, Wooded Area, Rolling, Partially Cleared, Double Width Or More Driveway, Crushed Stone Driveway, Gently Rolling, Country Residential, Sump Pump, Automatic Garage Door Opener, In-law Suite |
| ParkingSpaceTotal | 6 |
| RentalEquipmentType | Propane Tank |
| ViewType | View |
Building
| BathroomTotal | 4 |
| BedroomsAboveGround | 3 |
| BedroomsTotal | 3 |
| Appliances | Central Vacuum, Water Softener |
| ArchitecturalStyle | 2 Level |
| BasementDevelopment | Finished |
| BasementType | Partial (finished) |
| ConstructedDate | 1990 |
| ConstructionStyleAttachment | Detached |
| CoolingType | Air Exchanger, Central Air Conditioning |
| ExteriorFinish | Brick, Other |
| FireplaceFuel | Propane,wood |
| FireplacePresent | Yes |
| FireplaceType | Other - See Remarks,other - See Remarks |
| FoundationType | Poured Concrete |
| HalfBathTotal | 1 |
| HeatingFuel | Propane |
| HeatingType | Forced Air |
| StoriesTotal | 2 |
| SizeExterior | 2544 Sqft |
| SizeInterior | 2544 Sqft |
| Type | House |
| UtilityWater | Cistern |
Parking
| Attached Garage | |
| Gravel |
Land
| Acreage | Yes |
| Sewer | Septic System |
| SizeFrontage | 230 Ft |
| SizeIrregular | 4.35 Acres |
| SizeTotalText | 4.35 Acres|2 - 4.99 Acres |
| SoilType | Clay, Loam |
Rooms
| Level | Type | Length | Width | Dimensions |
|---|---|---|---|---|
| Second Level | 3pc Bathroom | 7' 3'' x 7' 2'' | ||
| Second Level | Bedroom | 10' 3'' x 10' 7'' | ||
| Second Level | Bedroom | 10' 7'' x 11' 9'' | ||
| Basement | Utility Room | 8' 5'' x 13' 9'' | ||
| Basement | Office | 11' 5'' x 11' 1'' | ||
| Basement | Utility Room | 4' 3'' x 4' 9'' | ||
| Basement | 4pc Bathroom | 7' 5'' x 8' 5'' | ||
| Basement | Office | 12' 1'' x 11' 4'' | ||
| Basement | Other | 14' 2'' x 11' 3'' | ||
| Basement | Wine Cellar | 6' 1'' x 3' 2'' | ||
| Basement | Office | 11' 5'' x 11' 1'' | ||
| Basement | Media | 25' '' x 13' 6'' | ||
| Ground Level | Dinette | 10' 5'' x 4' 1'' | ||
| Ground Level | Kitchen | 22' 9'' x 12' 6'' | ||
| Ground Level | 4pc Ensuite Bath | 9' '' x 14' 5'' | ||
| Ground Level | Primary Bedroom | 14' 5'' x 16' 3'' | ||
| Ground Level | Laundry Room | 13' 9'' x 7' 9'' | ||
| Ground Level | 2pc Bathroom | 4' 1'' x 6' 1'' | ||
| Ground Level | Dining Room | 13' 6'' x 10' 7'' | ||
| Ground Level | Great Room | 20' 1'' x 20' 5'' | ||
| Ground Level | Foyer | 11' 5'' x 12' 6'' |
https://www.realtor.ca/real-estate/26921557/1901-river-road-e-cayuga
Interested?
Contact us for more information
Peter R. Hogeterp
Salesperson
325 Winterberry Dr Unit 4b
Stoney Creek, Ontario L8J 0B6




















































