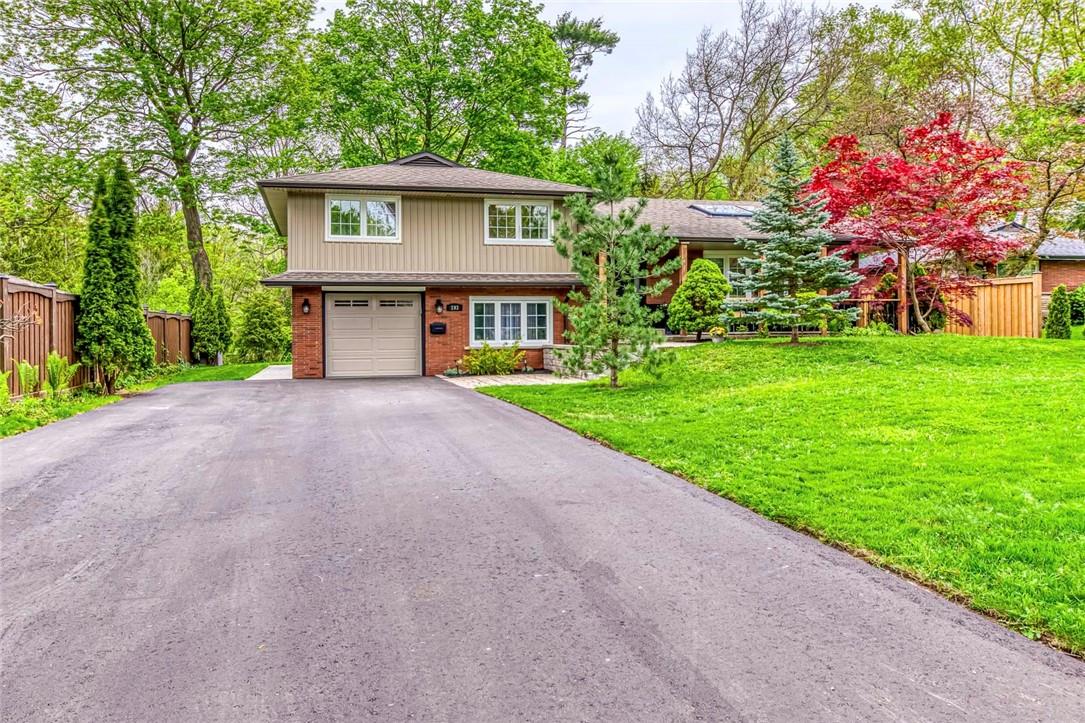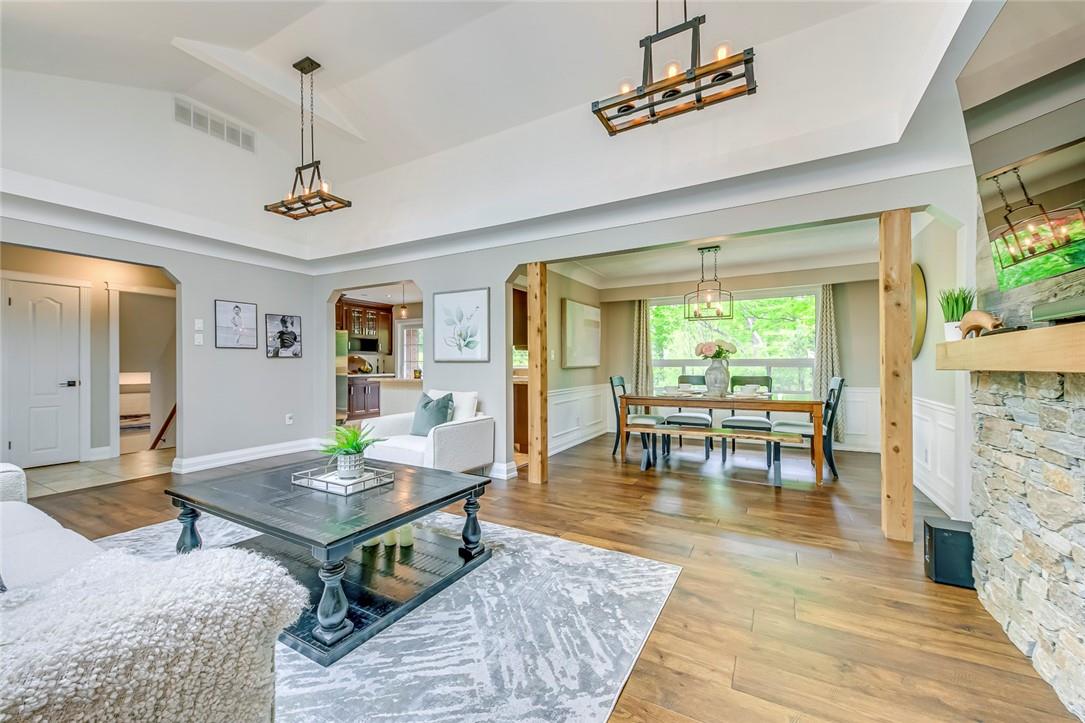193 Appleby Line Burlington, Ontario L7L 2X3
$1,885,000
Meticulously maintained and fully renovated 4 level side-split home on an oversized 80 x 148 foot forest ravine lot with great views in the heart of Appleby. This 4 bed, 2 bath & home has great curb appeal with professional landscaping and a newly finished 8 car driveway. Inside you are greeted with high cathedral ceilings, engineered hardwood flooring and a cozy living room w/ lots of natural lighting from 3 large skylight windows and gas fireplace with an elegant stone feature wall (2019). This home has an open concept layout, with the living, dining & kitchen flowing seamlessly. The kitchen has a large centre island, pendant lights, S/S appliances & a brand new Bosch dishwasher (2023). Walk out to backyard with a large cedar deck (2022), overlooking an exceptionally private & maintained lawn, perfect for hosting friends & family for BBQ's/events. The large shed in the backyard was installed in 2019. Primary bedroom is very large, w/ your own private living/seating area & walk-out balcony. The basement offers a wet bar/kitchen area (stove/fridge could potentially be added), Potential In-Law suite setup in lower level & basement with another living space w/ a gas fireplace (2019) & bedroom. This home has many upgrades including sky lights, washer & dryer (2020), new concrete walkway in back/side yard (2023), Roof (2017), Furnace (2023) & A/C (2023). Ideal location, easy access to all amenities including Shopping, Schools & Highways. Only steps away from lakefront & parks. (id:47594)
Property Details
| MLS® Number | H4193836 |
| Property Type | Single Family |
| AmenitiesNearBy | Hospital, Schools |
| EquipmentType | None |
| Features | Park Setting, Park/reserve, Double Width Or More Driveway, Paved Driveway |
| ParkingSpaceTotal | 9 |
| RentalEquipmentType | None |
Building
| BathroomTotal | 2 |
| BedroomsAboveGround | 3 |
| BedroomsBelowGround | 1 |
| BedroomsTotal | 4 |
| Appliances | Dryer, Refrigerator, Stove, Washer & Dryer, Window Coverings |
| BasementDevelopment | Finished |
| BasementType | Full (finished) |
| ConstructedDate | 1956 |
| ConstructionStyleAttachment | Detached |
| CoolingType | Central Air Conditioning |
| ExteriorFinish | Brick |
| FoundationType | Poured Concrete |
| HeatingFuel | Natural Gas |
| HeatingType | Forced Air |
| SizeExterior | 1889 Sqft |
| SizeInterior | 1889 Sqft |
| Type | House |
| UtilityWater | Municipal Water |
Parking
| Attached Garage |
Land
| Acreage | No |
| LandAmenities | Hospital, Schools |
| Sewer | Municipal Sewage System |
| SizeDepth | 148 Ft |
| SizeFrontage | 80 Ft |
| SizeIrregular | 80 X 148 |
| SizeTotalText | 80 X 148|under 1/2 Acre |
| SoilType | Clay |
| ZoningDescription | R1.2 |
Rooms
| Level | Type | Length | Width | Dimensions |
|---|---|---|---|---|
| Second Level | 5pc Bathroom | Measurements not available | ||
| Second Level | Bedroom | 9' 9'' x 9' 10'' | ||
| Second Level | Bedroom | 10' 9'' x 14' 0'' | ||
| Second Level | Primary Bedroom | 12' 0'' x 15' 6'' | ||
| Lower Level | 3pc Bathroom | Measurements not available | ||
| Lower Level | Living Room | 27' 5'' x 14' 9'' | ||
| Lower Level | Kitchen | 9' 2'' x 13' 1'' | ||
| Lower Level | Bedroom | 9' 2'' x 13' 6'' | ||
| Ground Level | Family Room | 11' 3'' x 13' 2'' | ||
| Ground Level | Office | 11' 4'' x 11' 9'' | ||
| Ground Level | Kitchen | 16' 6'' x 9' 11'' | ||
| Ground Level | Dining Room | 11' 3'' x 10' 2'' | ||
| Ground Level | Living Room | 21' 1'' x 12' 10'' |
https://www.realtor.ca/real-estate/26903708/193-appleby-line-burlington
Interested?
Contact us for more information
Betsy Wang
Broker
2180 Itabashi Way Unit 4b
Burlington, Ontario L7M 5A5




















































