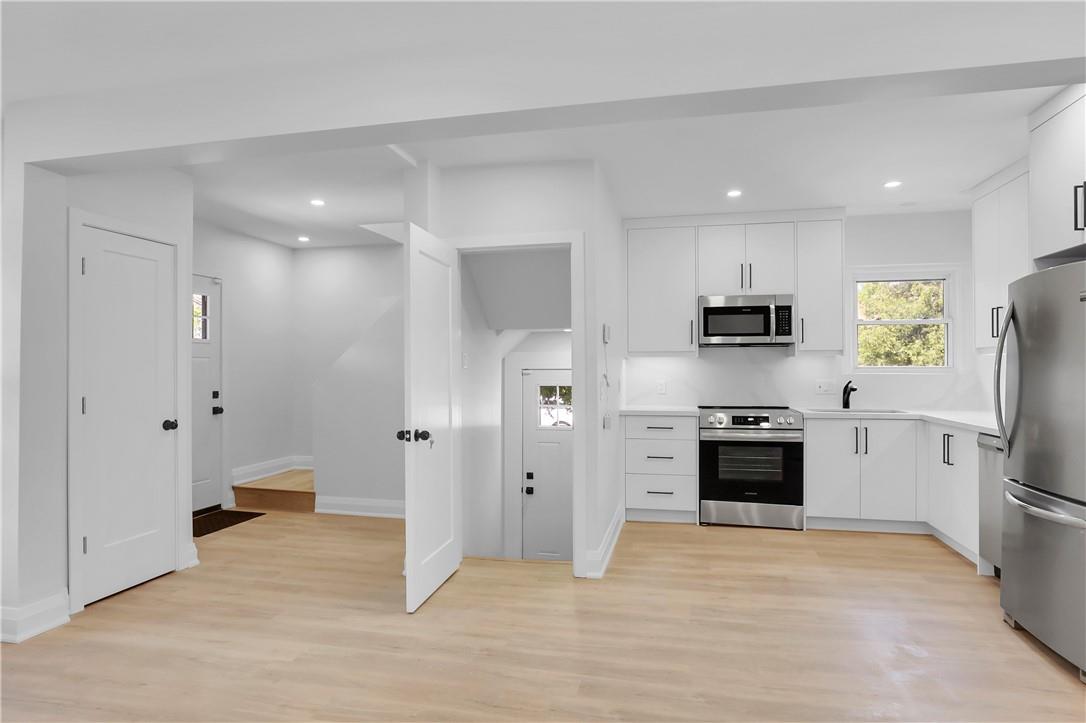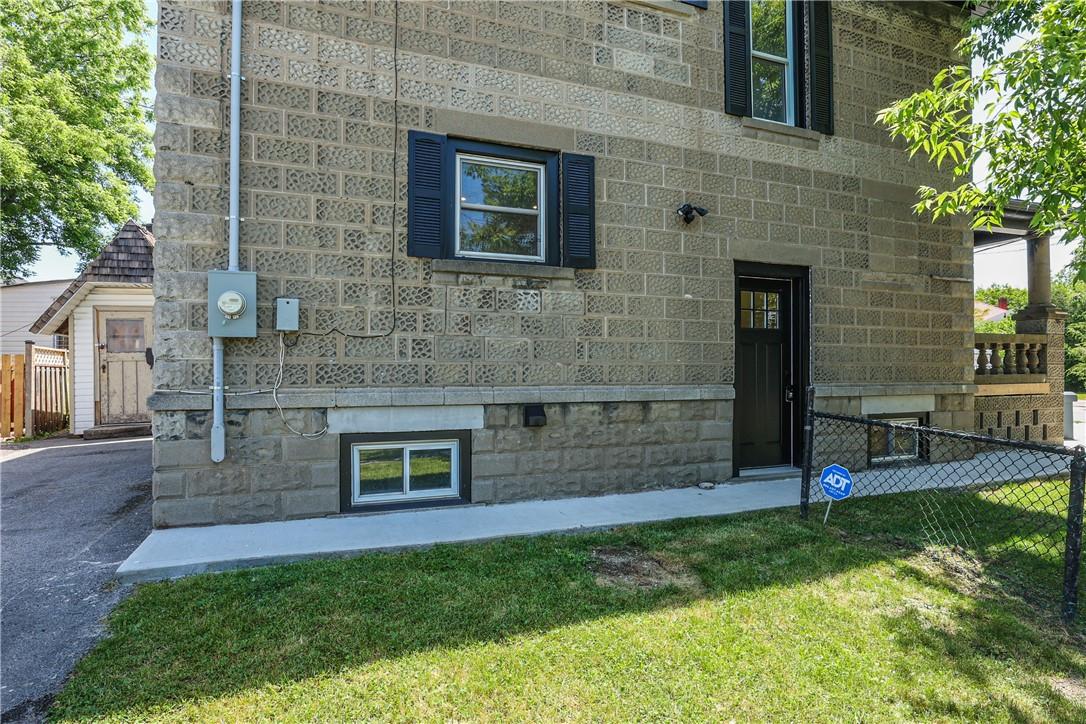193 Queenston Street St. Catharines, Ontario L2R 3A4
$599,000
FULLY RENOVATED, MIXED-USE RESIDENTIAL PROPERTY … This freshly painted, newly renovated and BEAUTIFULLY UPGRADED home is located at 193 Queenston Street in St. Catharines. NEW doors, luxury vinyl flooring & potlights, bathrooms, kitchens PLUS new electrical & plumbing throughout! Fenced, corner property with storage shed and private parking offers 4 + 1 bedrooms, 3 baths, 2 kitchens, and abundant potential! Fresh and bright, OPEN CONCEPT main level boasts modern finishes, QUARTZ countertops and stainless-steel appliances. SEPARATE SIDE ENTRANCE provides access to both the main and lower levels, offering another unit with kitchen with quartz counters, bedroom, laundry, and bathroom with shower stall. UPPER LEVEL boasts four spacious bedrooms and stunning 4-pc bath. Quick drive to downtown St. Catharines with great shops, restaurants, entertainment, easy QEW access, and only 20 minutes to NOTL, Niagara Falls, wineries, US border and more! CLICK ON MULTIMEDIA for drone photos, virtual tour & floor plans. (id:47594)
Property Details
| MLS® Number | H4195581 |
| Property Type | Single Family |
| AmenitiesNearBy | Golf Course, Hospital, Public Transit, Recreation, Schools |
| CommunityFeatures | Community Centre |
| EquipmentType | None |
| Features | Park Setting, Park/reserve, Golf Course/parkland, Double Width Or More Driveway, Paved Driveway |
| ParkingSpaceTotal | 2 |
| RentalEquipmentType | None |
| Structure | Shed |
Building
| BathroomTotal | 3 |
| BedroomsAboveGround | 4 |
| BedroomsBelowGround | 1 |
| BedroomsTotal | 5 |
| Appliances | Dishwasher, Dryer, Microwave, Refrigerator, Stove, Washer |
| ArchitecturalStyle | 2 Level |
| BasementDevelopment | Finished |
| BasementType | Full (finished) |
| ConstructedDate | 1913 |
| ConstructionMaterial | Concrete Block, Concrete Walls |
| ConstructionStyleAttachment | Detached |
| CoolingType | Central Air Conditioning |
| ExteriorFinish | Concrete |
| FoundationType | Block |
| HalfBathTotal | 1 |
| HeatingFuel | Natural Gas |
| HeatingType | Forced Air |
| StoriesTotal | 2 |
| SizeExterior | 1292 Sqft |
| SizeInterior | 1292 Sqft |
| Type | House |
| UtilityWater | Municipal Water |
Parking
| No Garage |
Land
| Acreage | No |
| LandAmenities | Golf Course, Hospital, Public Transit, Recreation, Schools |
| Sewer | Municipal Sewage System |
| SizeDepth | 65 Ft |
| SizeFrontage | 34 Ft |
| SizeIrregular | 36.83 X 54.07 X 34.59 X 66.32 |
| SizeTotalText | 36.83 X 54.07 X 34.59 X 66.32|under 1/2 Acre |
| ZoningDescription | M1 |
Rooms
| Level | Type | Length | Width | Dimensions |
|---|---|---|---|---|
| Second Level | 4pc Bathroom | 5' 8'' x 7' 7'' | ||
| Second Level | Bedroom | 7' 9'' x 10' 11'' | ||
| Second Level | Bedroom | 11' 2'' x 10' 11'' | ||
| Second Level | Bedroom | 11' 0'' x 12' 5'' | ||
| Second Level | Bedroom | 9' 0'' x 10' 11'' | ||
| Basement | Storage | 5' 0'' x 3' 6'' | ||
| Basement | Utility Room | 8' 5'' x 5' 5'' | ||
| Basement | Laundry Room | 7' 5'' x 14' 9'' | ||
| Basement | 2pc Bathroom | 7' 0'' x 2' 9'' | ||
| Basement | Kitchen | 13' 0'' x 12' 9'' | ||
| Basement | Bedroom | 11' 9'' x 8' 8'' | ||
| Ground Level | 4pc Bathroom | 11' 1'' x 4' 11'' | ||
| Ground Level | Kitchen | 11' 1'' x 9' 5'' | ||
| Ground Level | Living Room/dining Room | 26' 1'' x 10' 8'' |
https://www.realtor.ca/real-estate/26970633/193-queenston-street-st-catharines
Interested?
Contact us for more information
Lynn Fee
Salesperson
860 Queenston Road Unit 4b
Stoney Creek, Ontario L8G 4A8

























