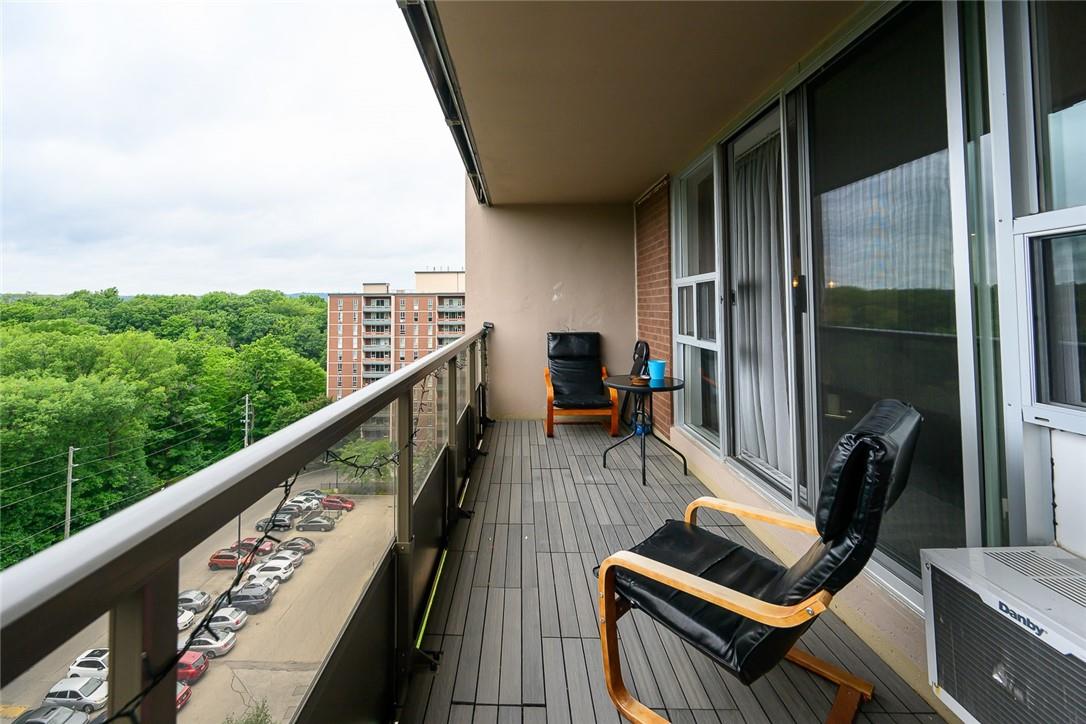1966 Main Street W, Unit #1404 Hamilton, Ontario L8S 1J6
$449,900Maintenance,
$929.27 Monthly
Maintenance,
$929.27 MonthlyBeautifully updated 3 Bedroom condo apt in Forest Glen Complex. A prime location close to McMaster University & Hospital as well as easy access to the 403. Spacious open concept layout with breathtaking views of the escarpment. Eat-in kit w/oversized island, new cabinets, quartz counters, porcelain backsplash, new Whirlpool appliances. New modern floors throughout, crown moulding, new trim/ doors, new LED light fixtures & pot lights. Master bedroom features 2 pc ensuite & WI closet. Main bath with soaker tub. LR-DR w/sliding door to private balcony which is beautifully finished with patio flooring. Open concept office/den area. Freshly painted with new curtains and blinds throughout, as well as ceiling fans in all bedrooms. Amenities offered: indoor pool, sauna, party room, games room, locker room, picnic area & much more. 1 owned UG parking #18P11. Locker # 21. (id:47594)
Property Details
| MLS® Number | H4195939 |
| Property Type | Single Family |
| AmenitiesNearBy | Hospital, Public Transit, Schools |
| CommunityFeatures | Quiet Area |
| EquipmentType | None |
| Features | Park Setting, Treed, Wooded Area, Park/reserve, Conservation/green Belt, Balcony, Year Round Living, Carpet Free, No Driveway, Laundry- Coin Operated |
| ParkingSpaceTotal | 1 |
| PoolType | Indoor Pool |
| RentalEquipmentType | None |
| ViewType | View |
Building
| BathroomTotal | 2 |
| BedroomsAboveGround | 3 |
| BedroomsTotal | 3 |
| Amenities | Exercise Centre, Party Room |
| Appliances | Alarm System, Dishwasher, Intercom, Refrigerator, Stove, Window Coverings |
| BasementDevelopment | Unfinished |
| BasementType | None (unfinished) |
| ConstructionMaterial | Concrete Block, Concrete Walls |
| CoolingType | Wall Unit |
| ExteriorFinish | Brick, Concrete |
| FoundationType | Poured Concrete |
| HalfBathTotal | 1 |
| HeatingFuel | Natural Gas |
| HeatingType | Baseboard Heaters, Radiant Heat |
| StoriesTotal | 1 |
| SizeExterior | 1092 Sqft |
| SizeInterior | 1092 Sqft |
| Type | Apartment |
| UtilityWater | Municipal Water |
Parking
| Underground |
Land
| Acreage | No |
| LandAmenities | Hospital, Public Transit, Schools |
| Sewer | Municipal Sewage System |
| SizeIrregular | X |
| SizeTotalText | X|under 1/2 Acre |
| SoilType | Clay |
Rooms
| Level | Type | Length | Width | Dimensions |
|---|---|---|---|---|
| Ground Level | 4pc Bathroom | Measurements not available | ||
| Ground Level | Den | 9' 8'' x 6' 0'' | ||
| Ground Level | Bedroom | 13' 5'' x 8' 8'' | ||
| Ground Level | Bedroom | 13' 4'' x 8' 10'' | ||
| Ground Level | 2pc Bathroom | Measurements not available | ||
| Ground Level | Primary Bedroom | 16' 6'' x 10' 3'' | ||
| Ground Level | Dining Room | 9' 0'' x 8' 0'' | ||
| Ground Level | Eat In Kitchen | 13' 0'' x 8' 0'' | ||
| Ground Level | Living Room | 13' 8'' x 11' 8'' |
https://www.realtor.ca/real-estate/26979153/1966-main-street-w-unit-1404-hamilton
Interested?
Contact us for more information
Gina Gratta
Salesperson
1595 Upper James St Unit 4b
Hamilton, Ontario L9B 0H7




















































