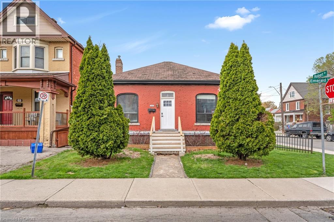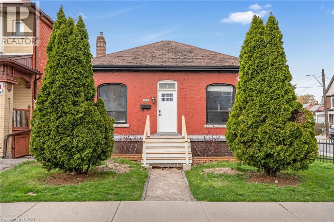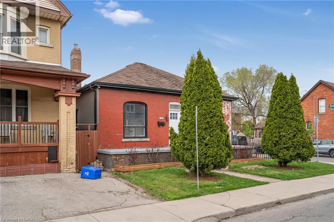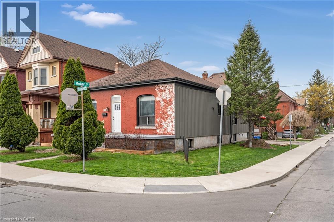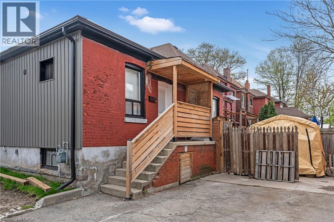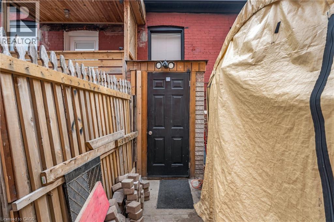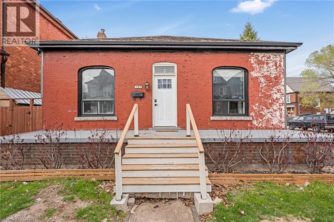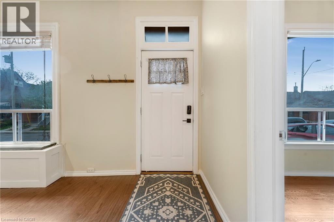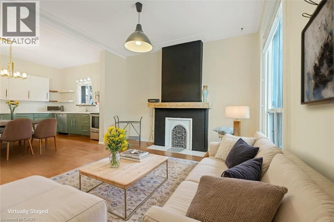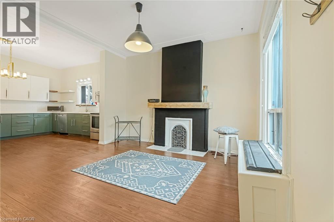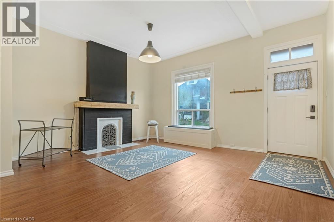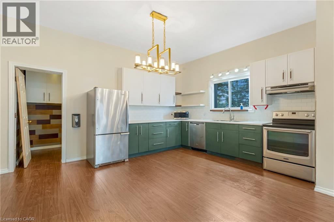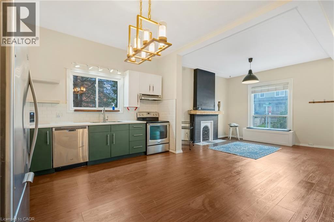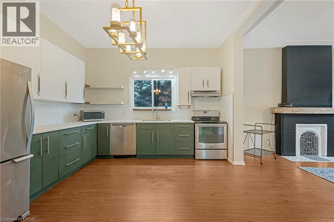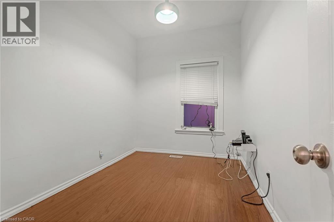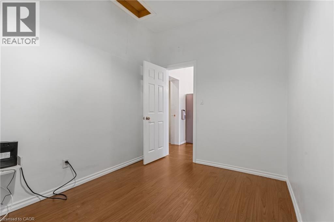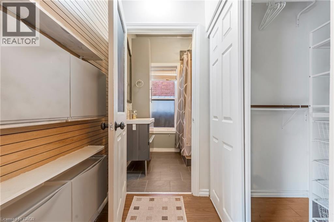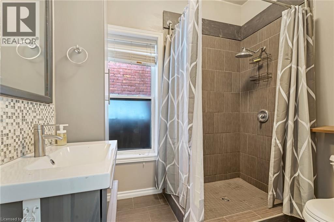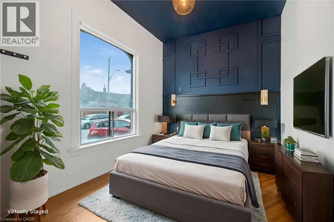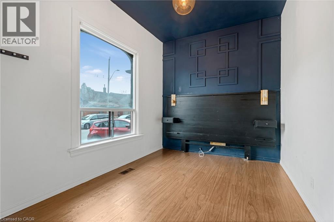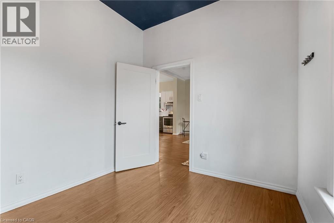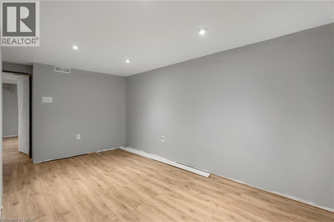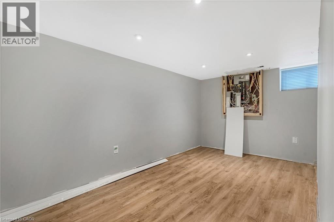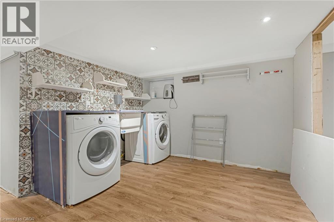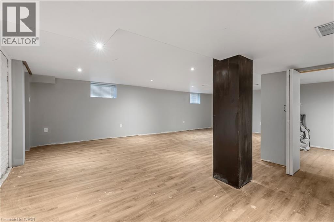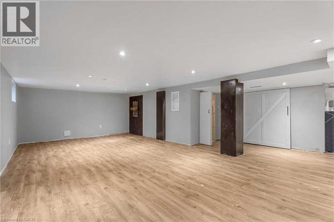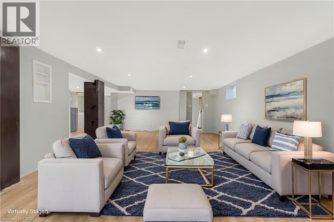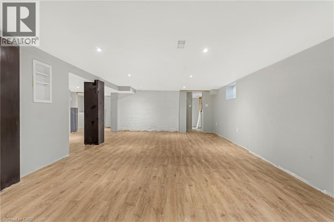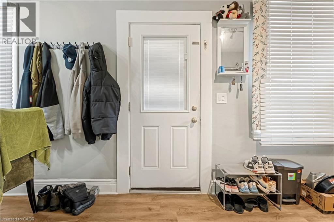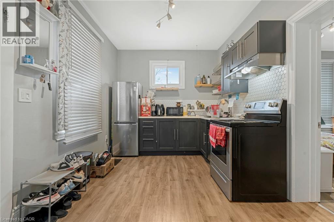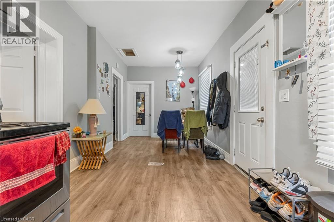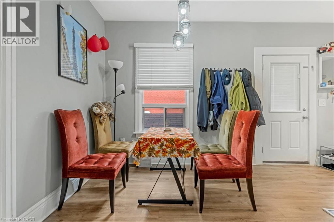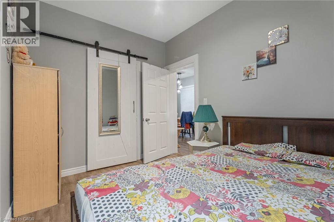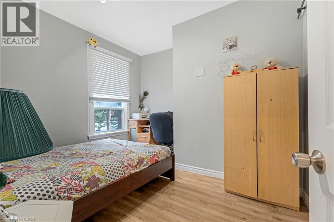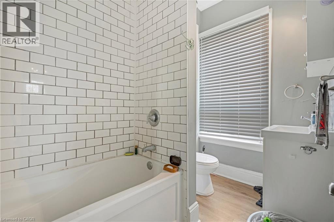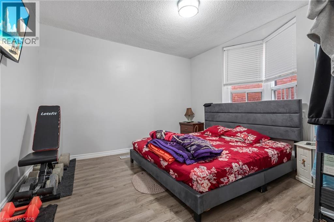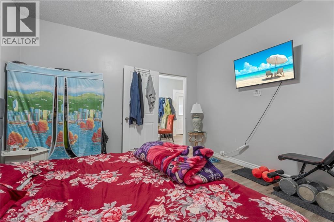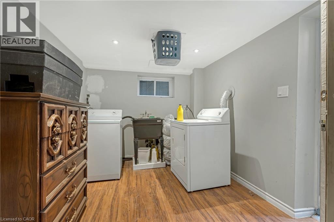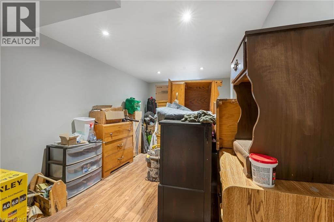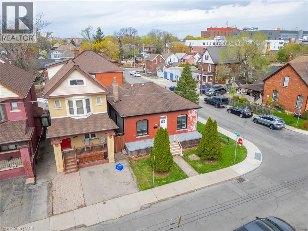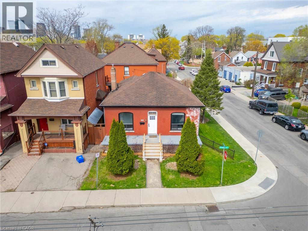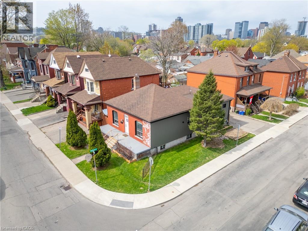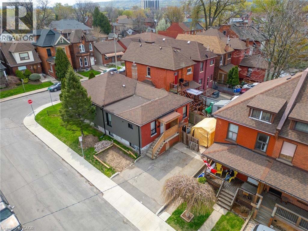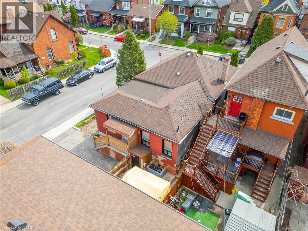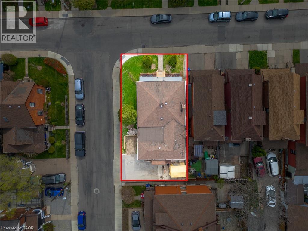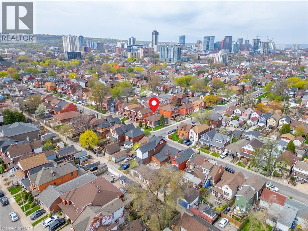197 Emerald Street N Hamilton, Ontario L8L 5K9
$549,900
Spacious and versatile, this deceivingly large bungalow in Hamilton’s North End offers a fantastic opportunity for multi-generational living. Featuring sizeable rear-in-law suite rented for $1,700/month (all inclusive) with tenants month-to-month. Main front unit leased until August 2026 for $2,500/month (all inclusive) Both the main and in-law units enjoy access to basement space and private ensuite laundry. With numerous updates throughout the years, this home is well-maintained and move-in ready. A must-see to truly appreciate its layout, space, and value. (id:47594)
Property Details
| MLS® Number | 40763915 |
| Property Type | Single Family |
| Amenities Near By | Park, Public Transit, Schools |
| Community Features | Community Centre |
| Equipment Type | Furnace, Water Heater |
| Parking Space Total | 2 |
| Rental Equipment Type | Furnace, Water Heater |
Building
| Bathroom Total | 2 |
| Bedrooms Above Ground | 4 |
| Bedrooms Below Ground | 1 |
| Bedrooms Total | 5 |
| Appliances | Refrigerator, Stove |
| Architectural Style | Bungalow |
| Basement Development | Finished |
| Basement Type | Full (finished) |
| Constructed Date | 1920 |
| Construction Style Attachment | Detached |
| Cooling Type | Central Air Conditioning |
| Exterior Finish | Brick |
| Foundation Type | Stone |
| Heating Fuel | Natural Gas |
| Heating Type | Forced Air |
| Stories Total | 1 |
| Size Interior | 1,349 Ft2 |
| Type | House |
| Utility Water | Municipal Water |
Land
| Access Type | Road Access |
| Acreage | No |
| Land Amenities | Park, Public Transit, Schools |
| Sewer | Municipal Sewage System |
| Size Depth | 82 Ft |
| Size Frontage | 32 Ft |
| Size Total Text | Under 1/2 Acre |
| Zoning Description | D |
Rooms
| Level | Type | Length | Width | Dimensions |
|---|---|---|---|---|
| Basement | Laundry Room | 11'7'' x 10'0'' | ||
| Basement | Bedroom | 14'3'' x 12'1'' | ||
| Basement | Recreation Room | 18'8'' x 26'7'' | ||
| Main Level | 4pc Bathroom | Measurements not available | ||
| Main Level | Dining Room | 6'9'' x 8'8'' | ||
| Main Level | Living Room | 7'2'' x 9'1'' | ||
| Main Level | Kitchen | 8'1'' x 9'1'' | ||
| Main Level | Bedroom | 11'2'' x 11'6'' | ||
| Main Level | Primary Bedroom | 14'3'' x 12'0'' | ||
| Main Level | 3pc Bathroom | Measurements not available | ||
| Main Level | Bedroom | 11'10'' x 9'3'' | ||
| Main Level | Bedroom | 11'10'' x 8'3'' | ||
| Main Level | Living Room | 16'1'' x 13'3'' | ||
| Main Level | Kitchen | 16'0'' x 12'11'' |
https://www.realtor.ca/real-estate/28782076/197-emerald-street-n-hamilton
Contact Us
Contact us for more information
Paul Makarenko
Salesperson
(905) 664-2300
http//www.PaulandAdam.com
860 Queenston Road Unit 4b
Stoney Creek, Ontario L8G 4A8
(905) 545-1188
(905) 664-2300
www.remaxescarpment.com/
Adam Clermont
Salesperson
(905) 664-2300
http//PaulandAdam.com
860 Queenston Road Suite A
Stoney Creek, Ontario L8G 4A8
(905) 545-1188
(905) 664-2300

