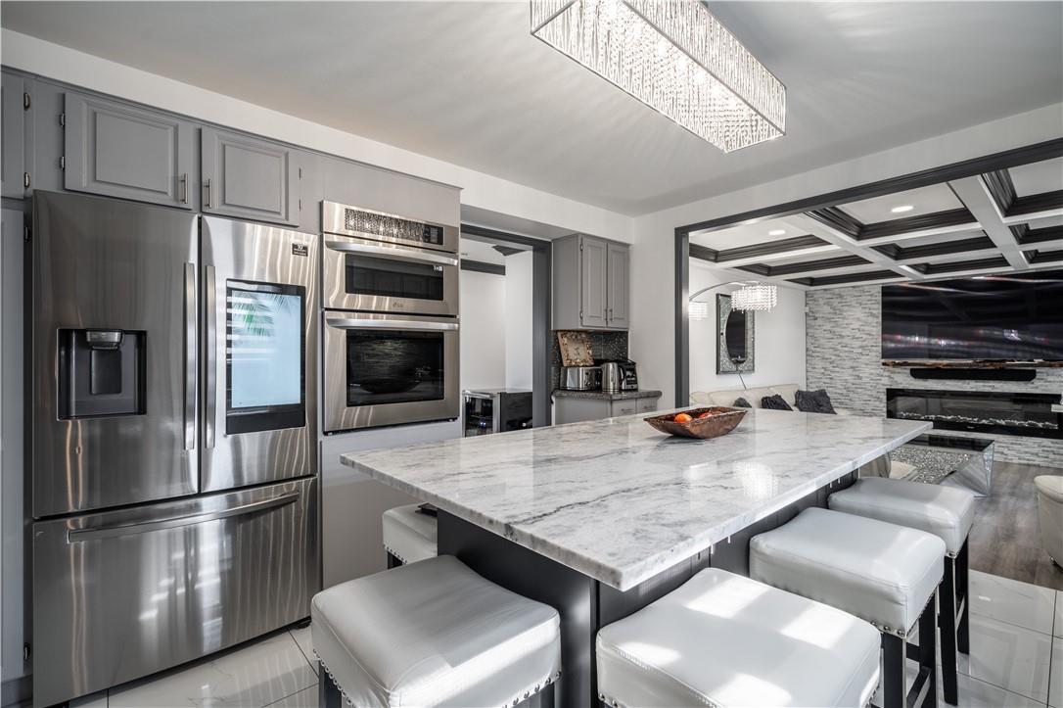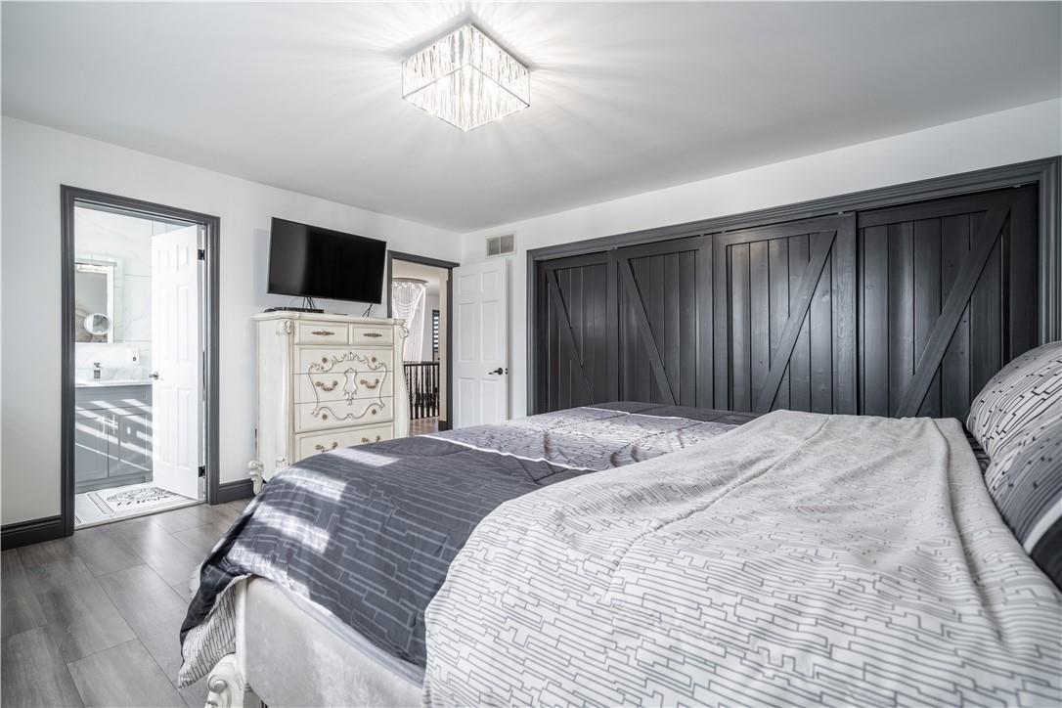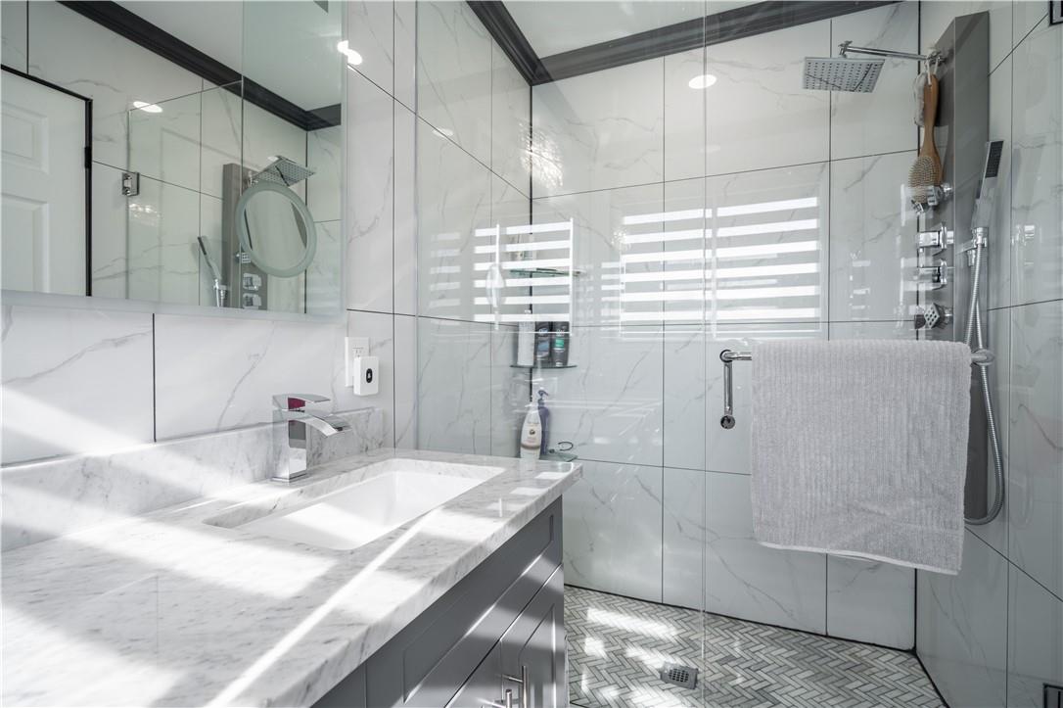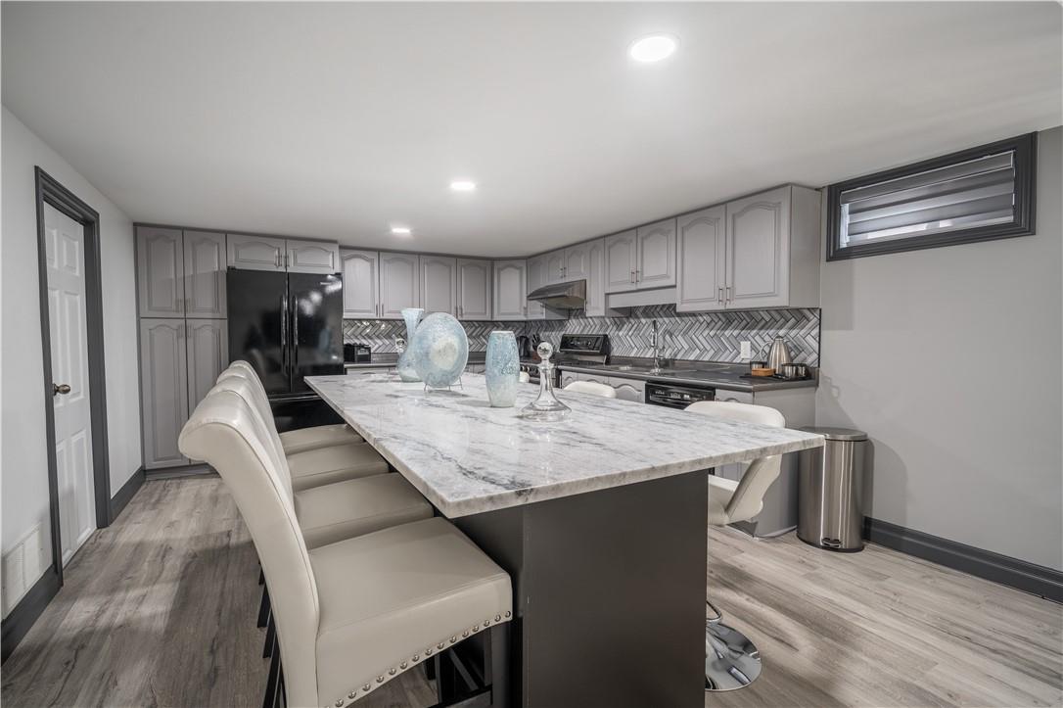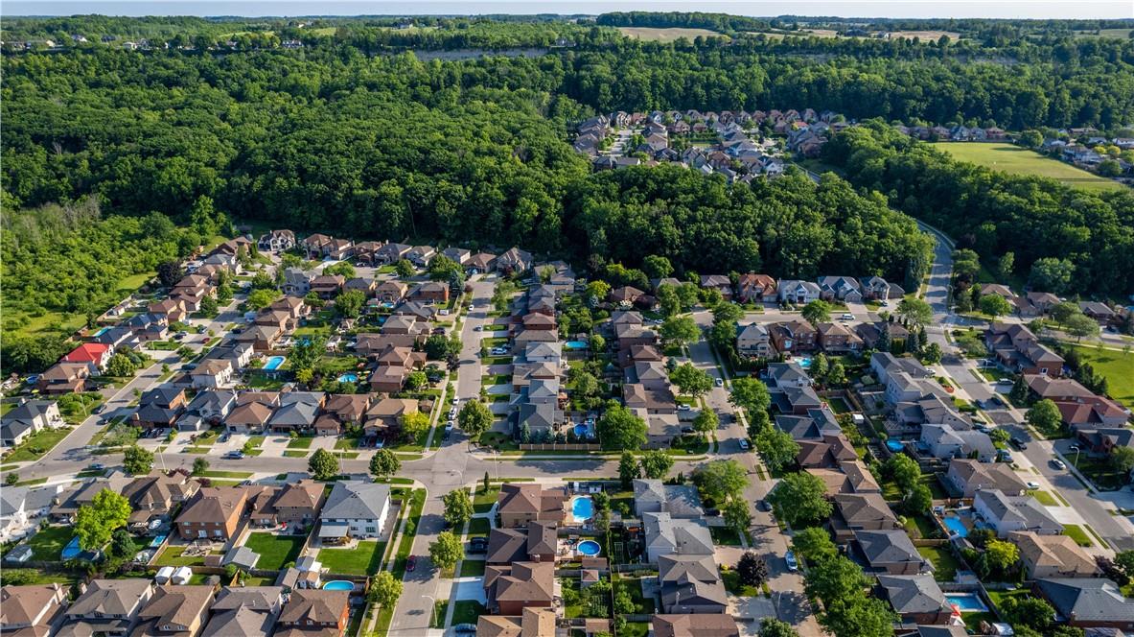2 Shadeland Crescent Stoney Creek, Ontario L8G 4Y5
$1,299,900
This spacious 2 storey home on a great lot in lower Stoney Creek is located steps to the escarpment and has been fully updated over the last two years. The interior has new bathrooms, floors, lighting, countertops & on the exterior a new roof, windows, exterior doors, garage doors, above ground pool along with a covered patio out back with an outdoor entertaining area, fireplace & bar. The garage is also fully finished with heating/cooling for year round use & a ventilation system. It also features a full inlaw suite with a separate entrance, ideal for families looking to move in together or those wanting a rental suite in their basement. A truly unique home that checks off all boxes & must be seen to be appreciated. Call today for your private viewing! (id:47594)
Property Details
| MLS® Number | H4201099 |
| Property Type | Single Family |
| AmenitiesNearBy | Schools |
| EquipmentType | Water Heater |
| Features | Park Setting, Park/reserve, Conservation/green Belt, Double Width Or More Driveway, Country Residential |
| ParkingSpaceTotal | 6 |
| RentalEquipmentType | Water Heater |
Building
| BathroomTotal | 4 |
| BedroomsAboveGround | 5 |
| BedroomsBelowGround | 1 |
| BedroomsTotal | 6 |
| Appliances | Dishwasher, Dryer, Refrigerator, Stove, Washer, Oven, Window Coverings |
| ArchitecturalStyle | 2 Level |
| BasementDevelopment | Finished |
| BasementType | Full (finished) |
| ConstructionStyleAttachment | Detached |
| CoolingType | Central Air Conditioning |
| ExteriorFinish | Stone |
| FoundationType | Block |
| HeatingFuel | Natural Gas |
| HeatingType | Forced Air |
| StoriesTotal | 2 |
| SizeExterior | 2662 Sqft |
| SizeInterior | 2662 Sqft |
| Type | House |
| UtilityWater | Municipal Water |
Parking
| Attached Garage | |
| Interlocked |
Land
| Acreage | No |
| LandAmenities | Schools |
| Sewer | Municipal Sewage System |
| SizeDepth | 114 Ft |
| SizeFrontage | 74 Ft |
| SizeIrregular | 74.04 X 114.83 |
| SizeTotalText | 74.04 X 114.83|under 1/2 Acre |
| SoilType | Clay |
Rooms
| Level | Type | Length | Width | Dimensions |
|---|---|---|---|---|
| Second Level | Bedroom | 14' '' x 11' '' | ||
| Second Level | Bedroom | 19' 9'' x 13' 2'' | ||
| Second Level | 4pc Ensuite Bath | Measurements not available | ||
| Second Level | Primary Bedroom | 14' 2'' x 15' 11'' | ||
| Second Level | Bedroom | 11' '' x 13' 1'' | ||
| Second Level | 5pc Bathroom | Measurements not available | ||
| Basement | Eat In Kitchen | 22' 4'' x 12' 11'' | ||
| Basement | Living Room | 21' '' x 12' 11'' | ||
| Basement | 3pc Bathroom | Measurements not available | ||
| Basement | Laundry Room | Measurements not available | ||
| Basement | Bedroom | 10' 5'' x 13' 10'' | ||
| Ground Level | Bedroom | 10' 11'' x 13' 5'' | ||
| Ground Level | Living Room | 16' 5'' x 13' 1'' | ||
| Ground Level | Kitchen | 11' 1'' x 14' 8'' | ||
| Ground Level | 3pc Bathroom | Measurements not available | ||
| Ground Level | Laundry Room | Measurements not available | ||
| Ground Level | Dining Room | 10' 10'' x 16' 3'' |
https://www.realtor.ca/real-estate/27209750/2-shadeland-crescent-stoney-creek
Interested?
Contact us for more information
Alex Hill
Salesperson
Unit 101 1595 Upper James St.
Hamilton, Ontario L9B 0H7






