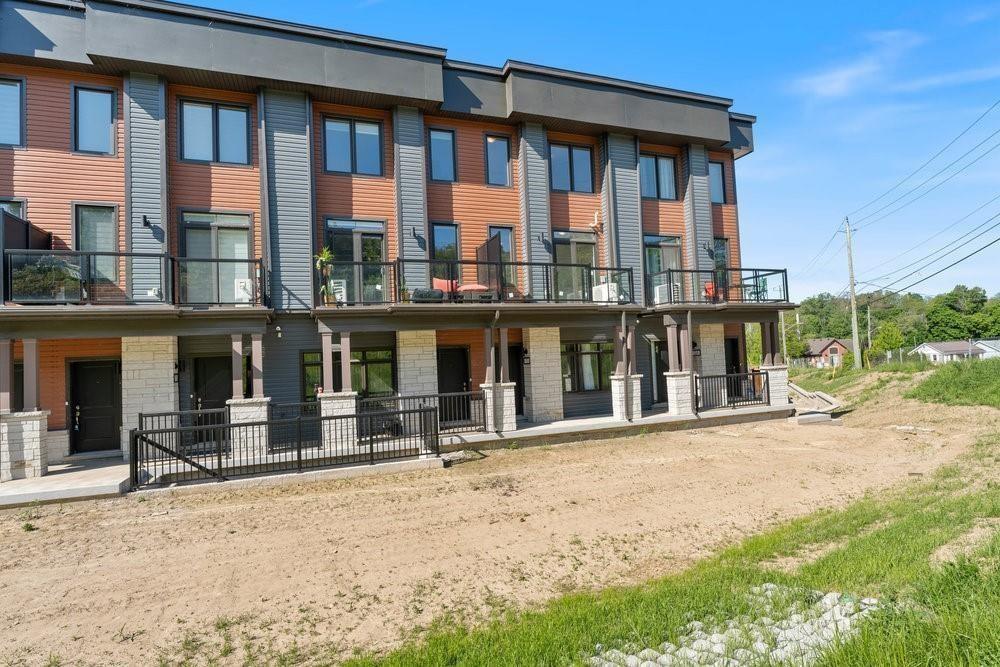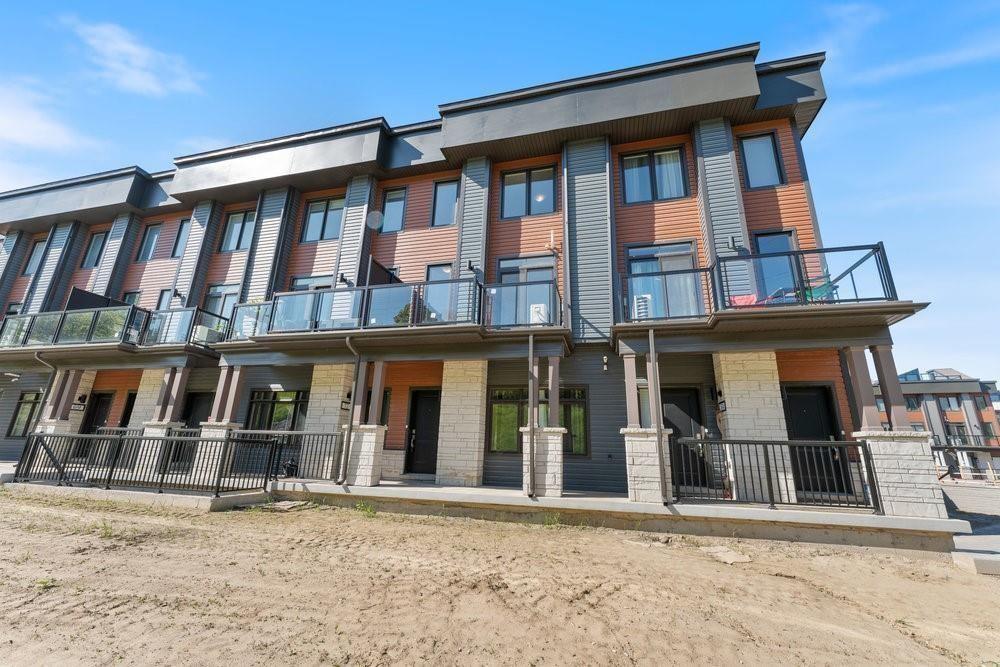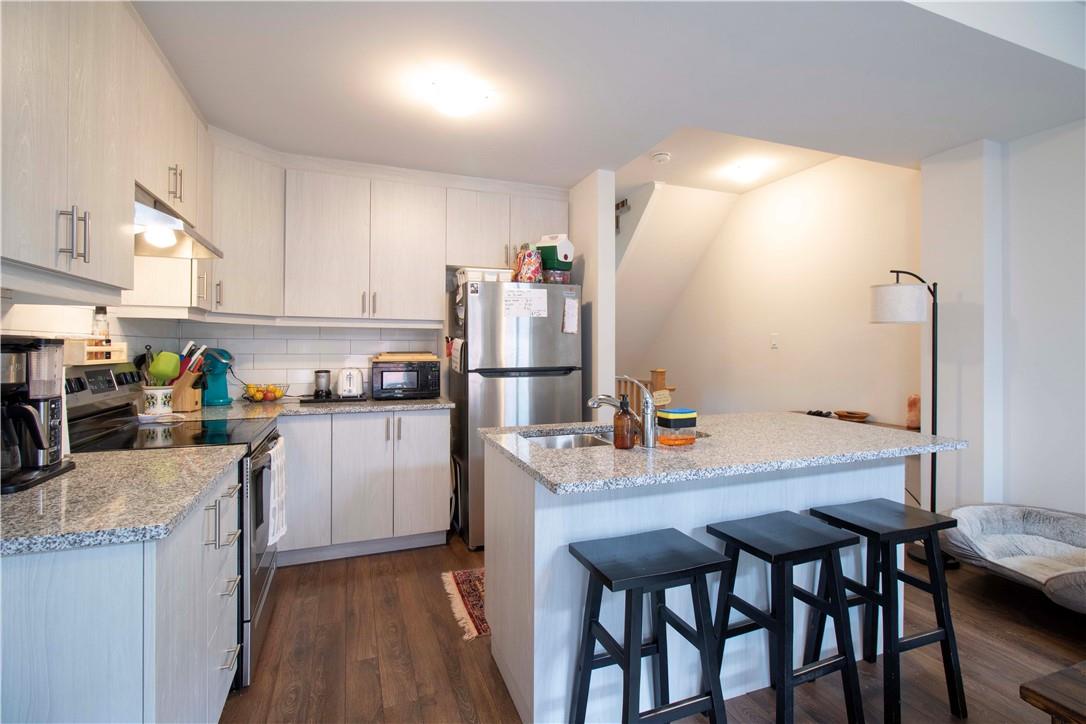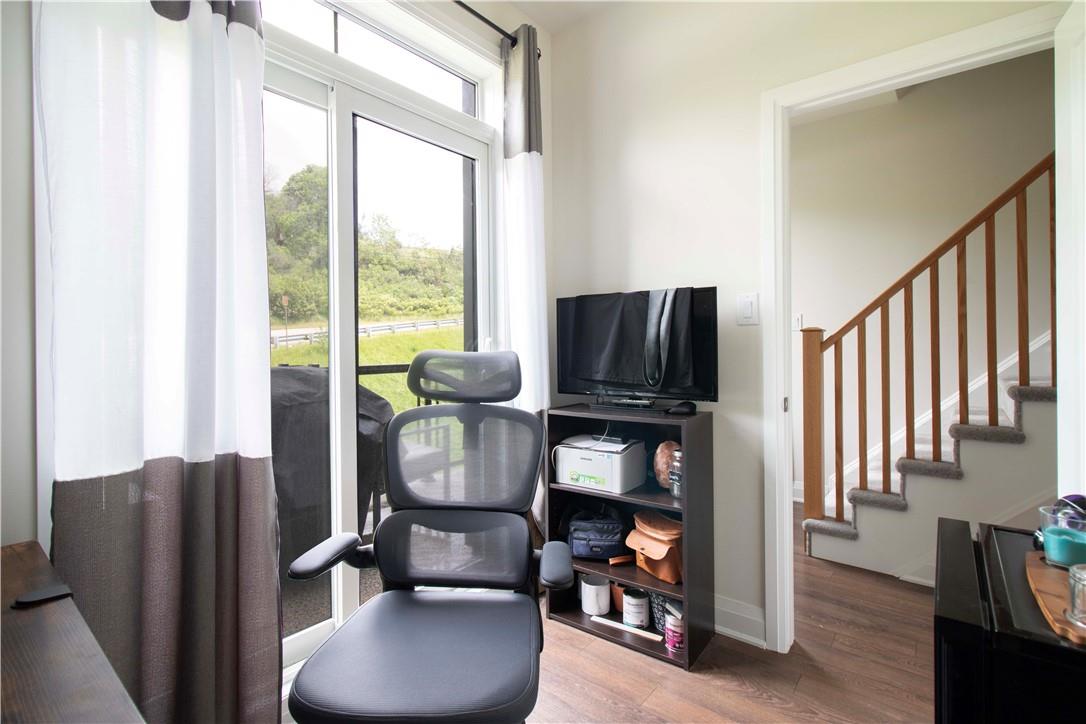2 Willow Street, Unit #73 Paris, Ontario N3L 0K7
$559,900Maintenance,
$299.27 Monthly
Maintenance,
$299.27 MonthlyWelcome to your dream home! This stunning stacked townhouse, nestled alongside the picturesque Grand River, is the perfect place to call home. Step inside and head upstairs to discover an open-concept layout featuring a spacious and inviting living room. The modern kitchen boasts stainless steel appliances, ample cupboard space, granite countertops, and a generous-sized island. Enjoy the convenience of a 2-piece powder room and a dedicated work-from-home office with a private balcony. Upstairs, you'll find a spacious primary bedroom with a 3-piece ensuite and his-and-her closets, an additional bedroom with its own balcony, full 4 piece bathroom and convenient bedroom level laundry. With a built-in garage and a location close to downtown, amenities, and easy highway access, this home combines luxury with convenience. Don’t wait any longer—move in and start enjoying your new home today! (id:47594)
Property Details
| MLS® Number | H4194695 |
| Property Type | Single Family |
| AmenitiesNearBy | Recreation |
| CommunityFeatures | Quiet Area, Community Centre |
| EquipmentType | Water Heater |
| Features | Park Setting, Park/reserve, Balcony, Paved Driveway |
| ParkingSpaceTotal | 2 |
| RentalEquipmentType | Water Heater |
Building
| BathroomTotal | 3 |
| BedroomsAboveGround | 2 |
| BedroomsTotal | 2 |
| Appliances | Dishwasher, Dryer, Refrigerator, Stove, Washer & Dryer |
| BasementType | None |
| ConstructedDate | 2022 |
| ConstructionStyleAttachment | Attached |
| CoolingType | Central Air Conditioning |
| ExteriorFinish | Brick, Stone, Vinyl Siding |
| FoundationType | Poured Concrete |
| HalfBathTotal | 1 |
| HeatingFuel | Natural Gas |
| HeatingType | Forced Air |
| SizeExterior | 1181 Sqft |
| SizeInterior | 1181 Sqft |
| Type | Row / Townhouse |
| UtilityWater | Municipal Water |
Land
| AccessType | River Access |
| Acreage | No |
| LandAmenities | Recreation |
| Sewer | Municipal Sewage System |
| SizeIrregular | 0 X 0 |
| SizeTotalText | 0 X 0|under 1/2 Acre |
| SurfaceWater | Creek Or Stream |
Rooms
| Level | Type | Length | Width | Dimensions |
|---|---|---|---|---|
| Second Level | 2pc Bathroom | Measurements not available | ||
| Second Level | Office | 8' 2'' x 9' 6'' | ||
| Second Level | Living Room | 12' 0'' x 10' 10'' | ||
| Second Level | Kitchen | 12' 0'' x 11' 9'' | ||
| Third Level | 4pc Bathroom | Measurements not available | ||
| Third Level | Bedroom | 10' 2'' x 9' 8'' | ||
| Third Level | 3pc Ensuite Bath | Measurements not available | ||
| Third Level | Primary Bedroom | 12' 0'' x 11' 9'' |
https://www.realtor.ca/real-estate/26938507/2-willow-street-unit-73-paris
Interested?
Contact us for more information
Brock Jensen
Salesperson
#101-325 Winterberry Drive
Stoney Creek, Ontario L8J 0B6































